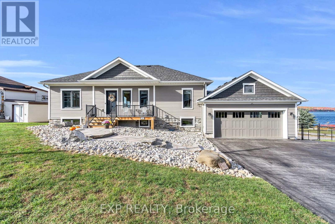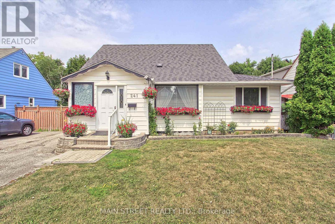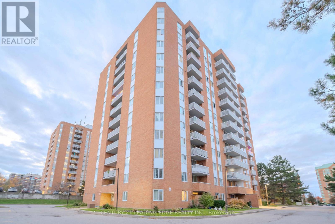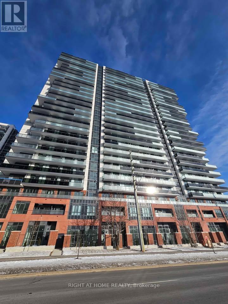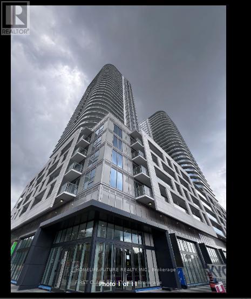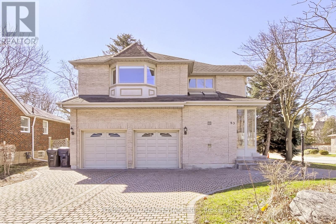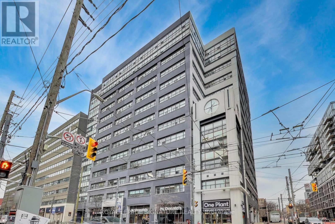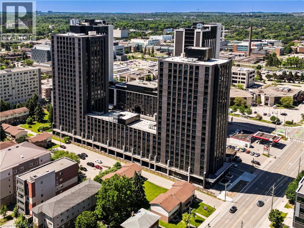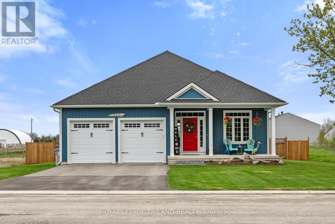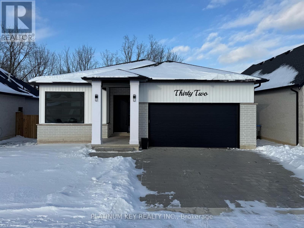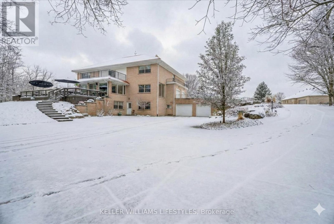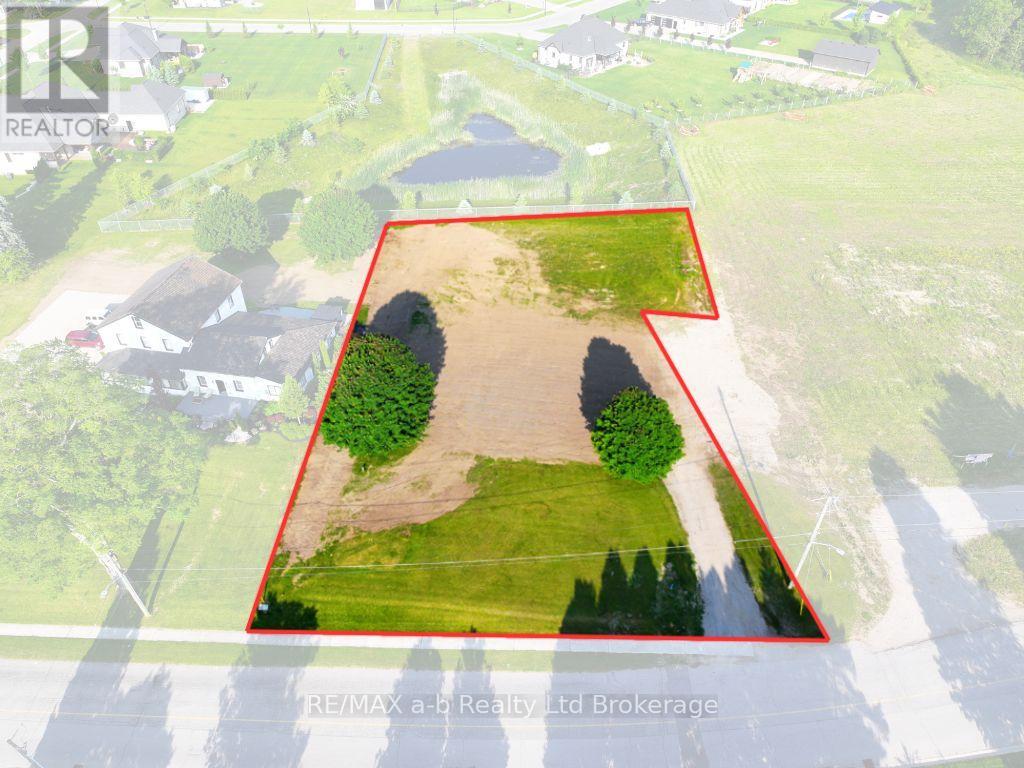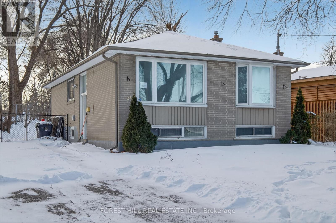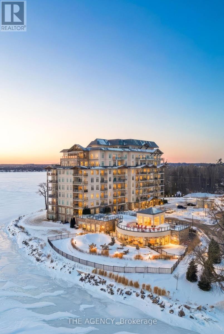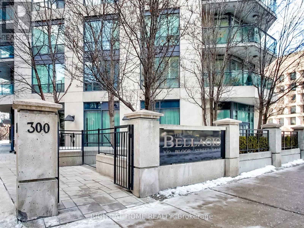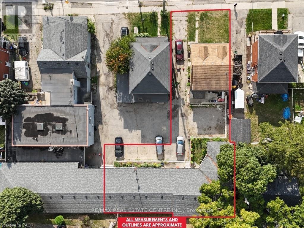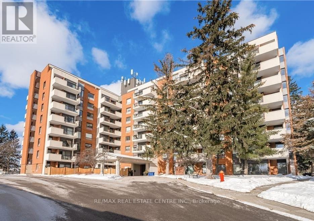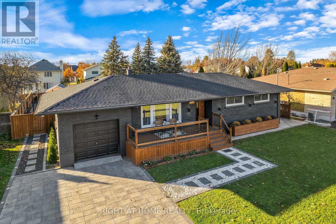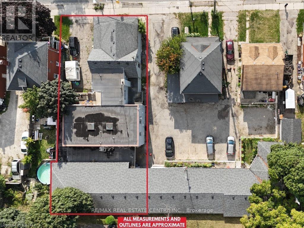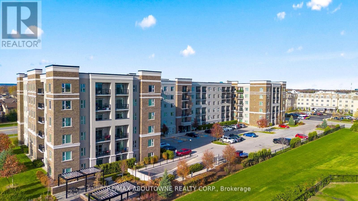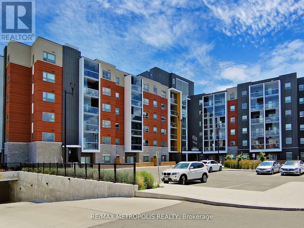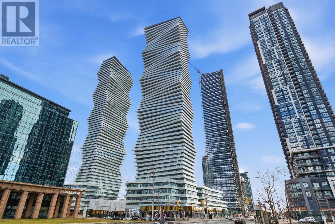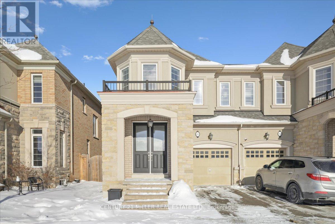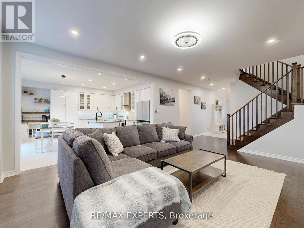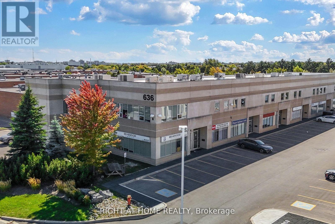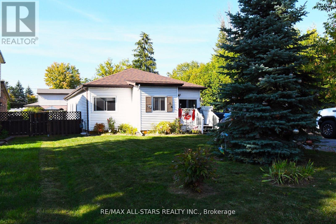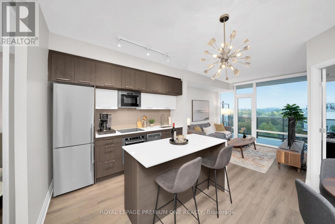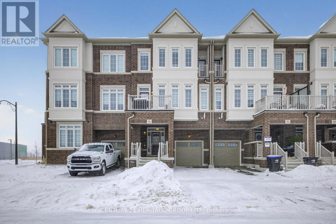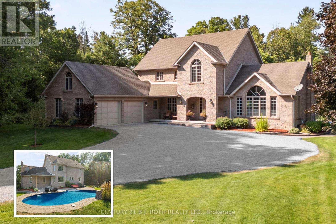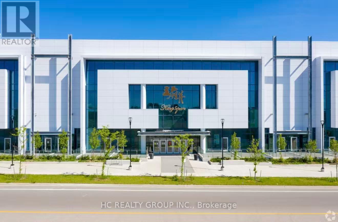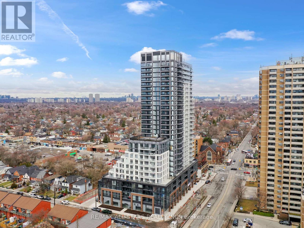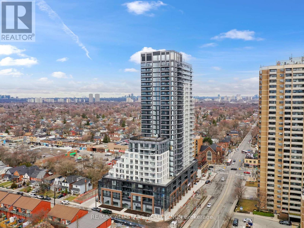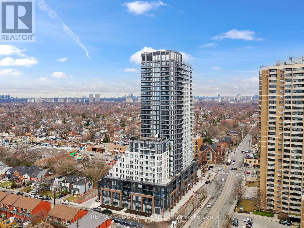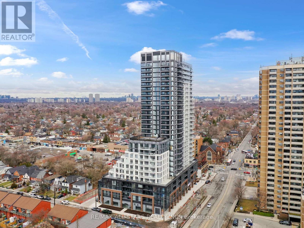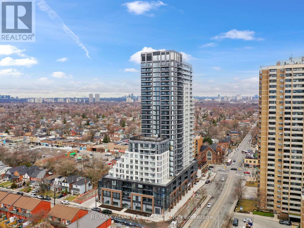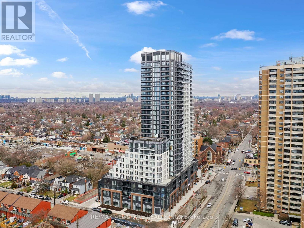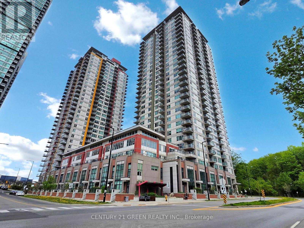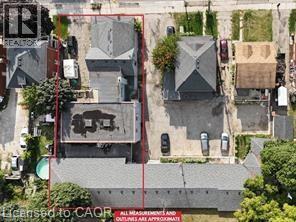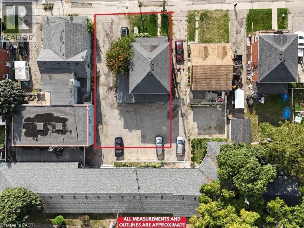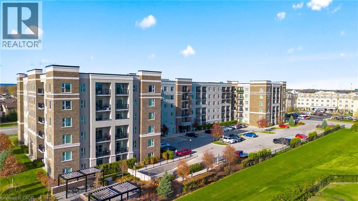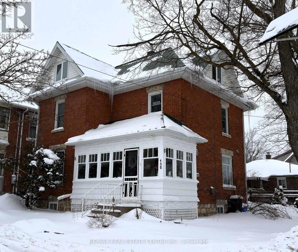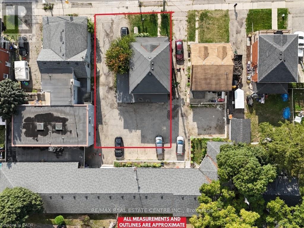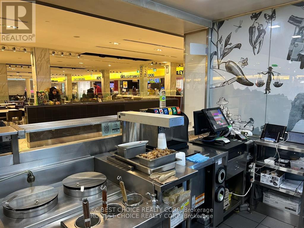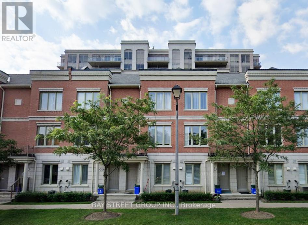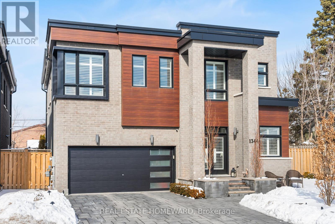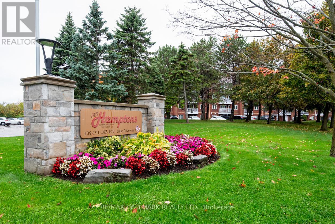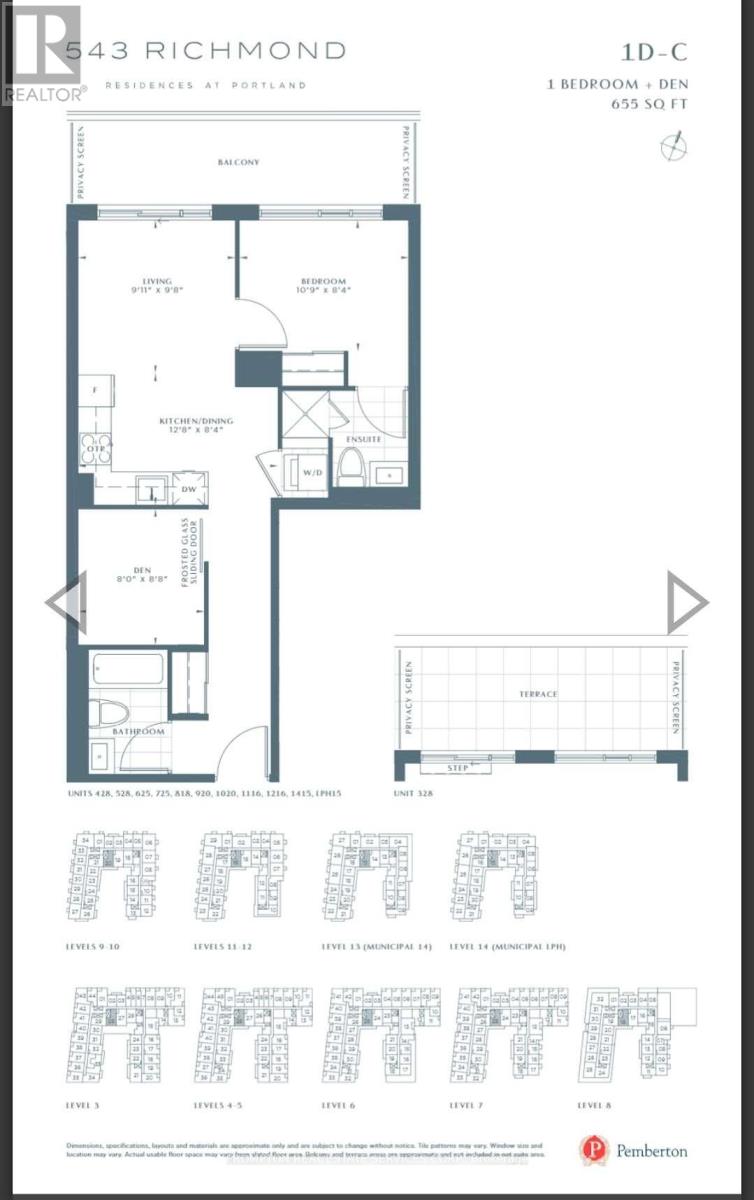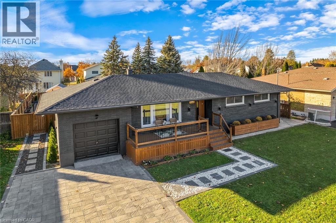6 Mel Irving Drive
Bradford West Gwillimbury, Ontario
Welcome to this stunning, almost new 3 storey townhome located in one of Bradford's most desirable communities. Meticulously maintained and thoughtfully designed, this home offers over 1,500 square feet of stylish, functional living space with 3 bedrooms and 3 bathrooms, ideal for families, professionals, or anyone seeking turnkey, low-maintenance living without sacrificing space or comfort. The main level showcases a bright, open-concept layout with contemporary finishes, oversized windows, and a seamless flow that's perfect for both everyday living and entertaining. The modern kitchen features ample cabinetry and counter space, effortlessly connecting to the dining and living areas to create a warm, welcoming atmosphere. Upstairs, you'll find three spacious bedrooms, including a relaxing primary retreat complete with a custom upgraded closet system and a private ensuite bath. The thoughtfully designed upper-level laundry room adds convenience, while generous storage throughout the home enhances everyday functionality .Additional highlights include a private one-car garage, a welcoming front entrance, and a location that truly sets this home apart. Situated in a highly walkable, family-friendly neighbourhood, you're just steps from shops, restaurants, parks, and everyday amenities, with easy access to schools, transit, and major commuter routes. This is an exceptional opportunity to own a nearly new home in a prime Bradford location-move in and enjoy.Close to all Hwy 400, schools, shopping, recreation center, library and more. Don't miss this one! (id:50976)
3 Bedroom
3 Bathroom
1,500 - 2,000 ft2
Century 21 Heritage Group Ltd.



