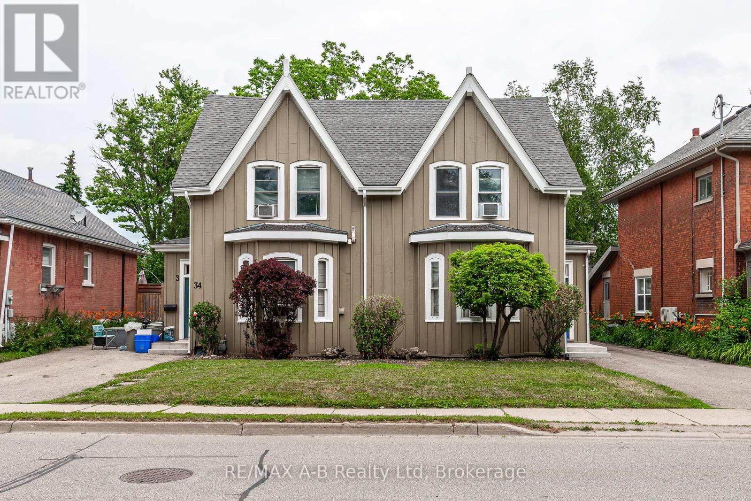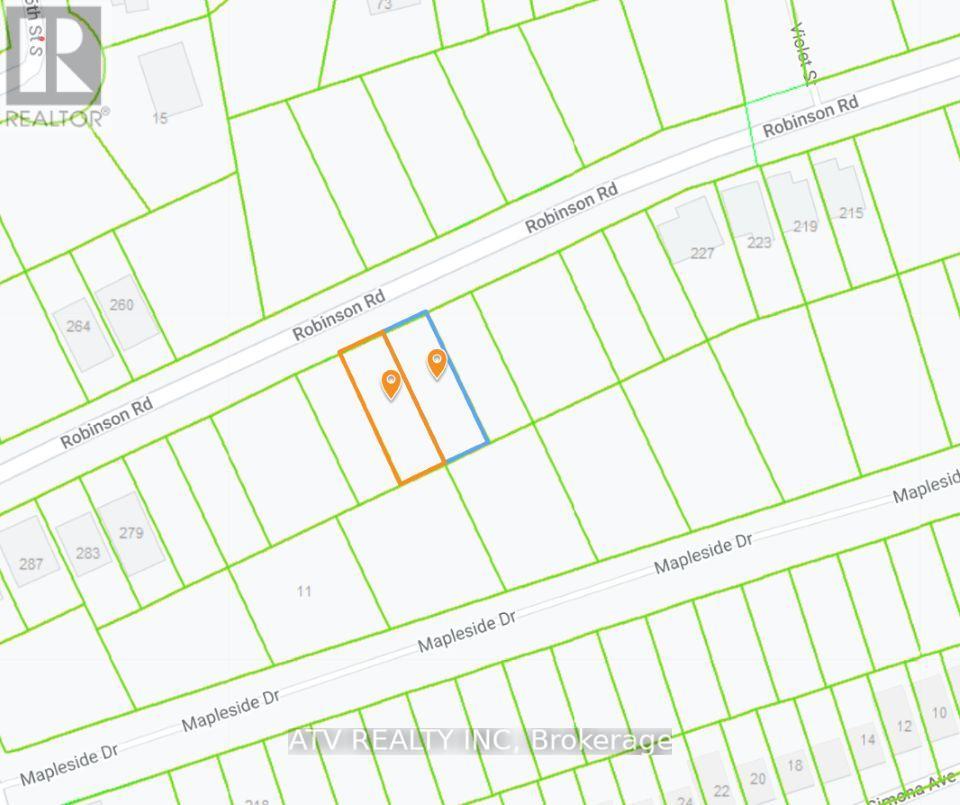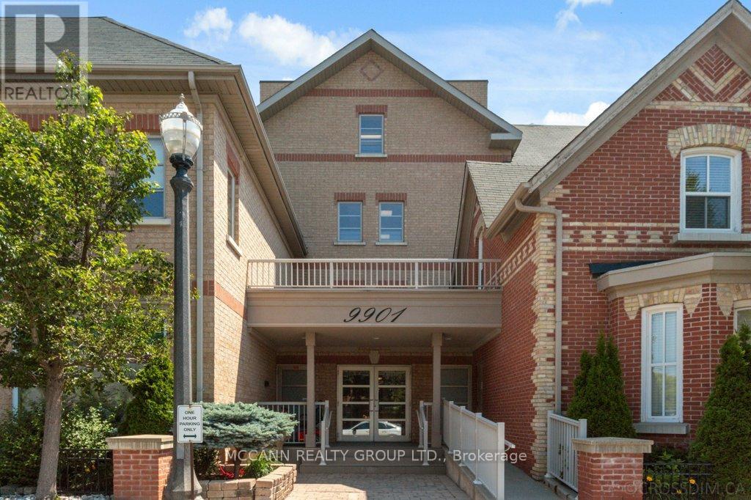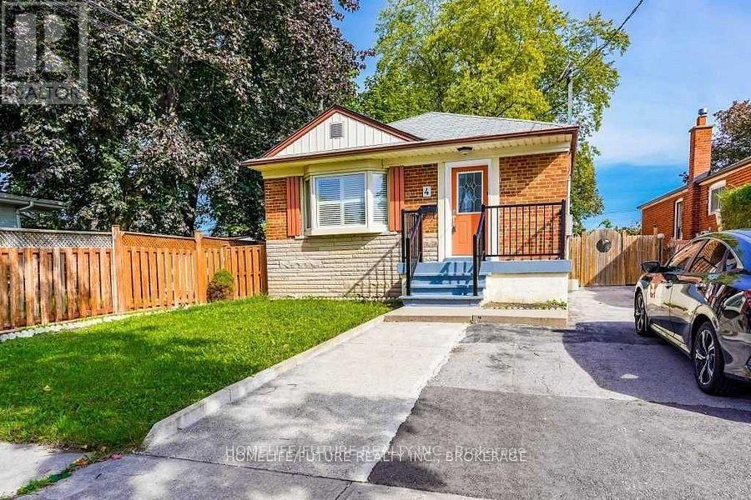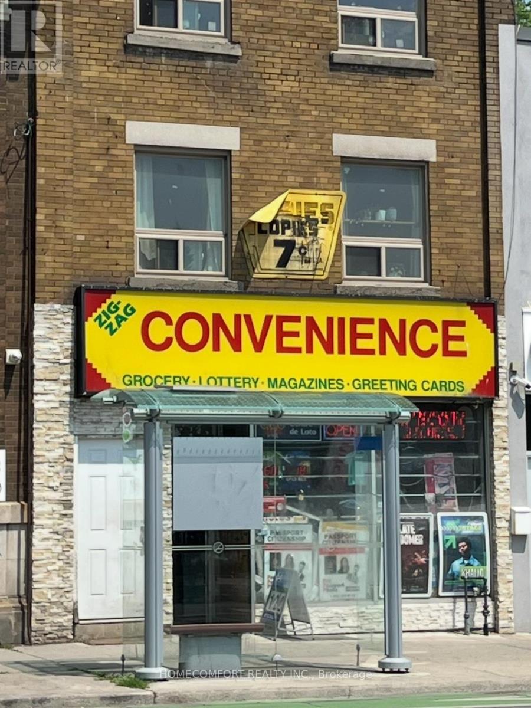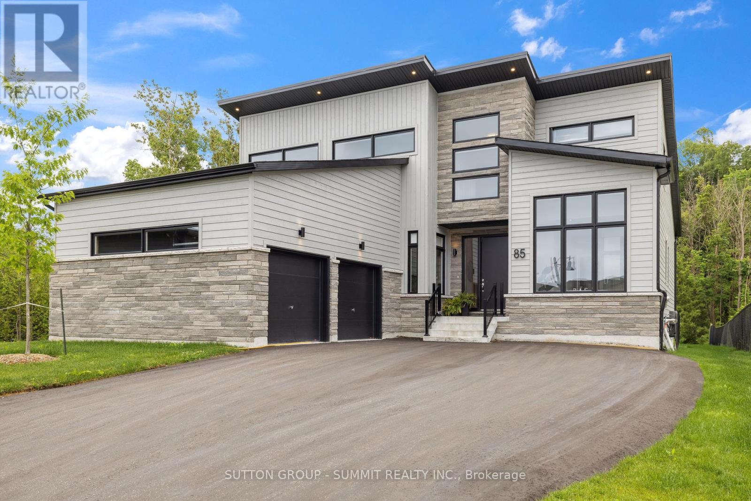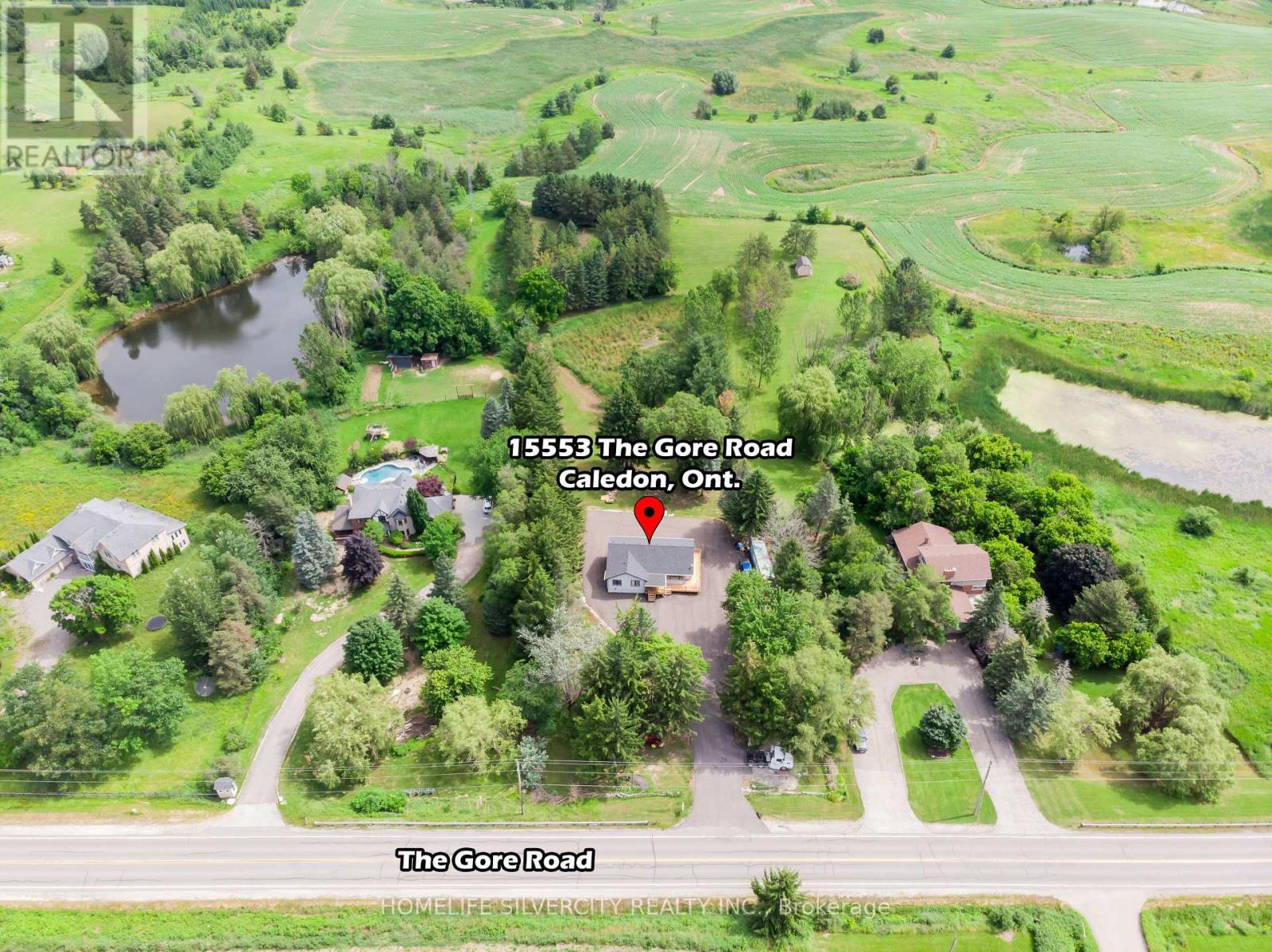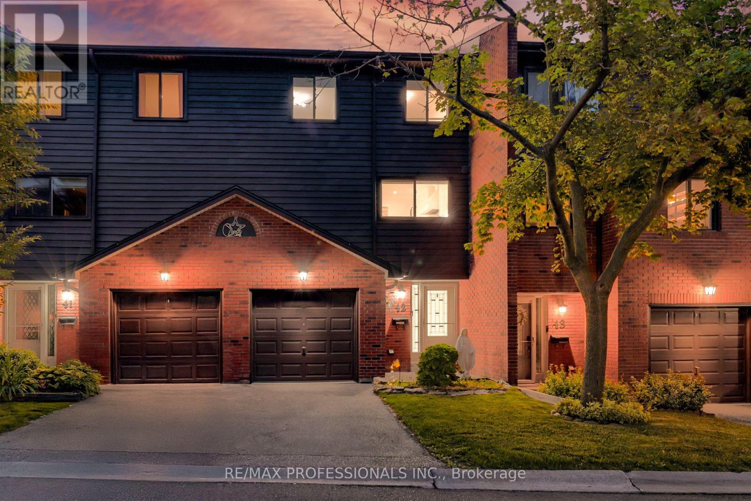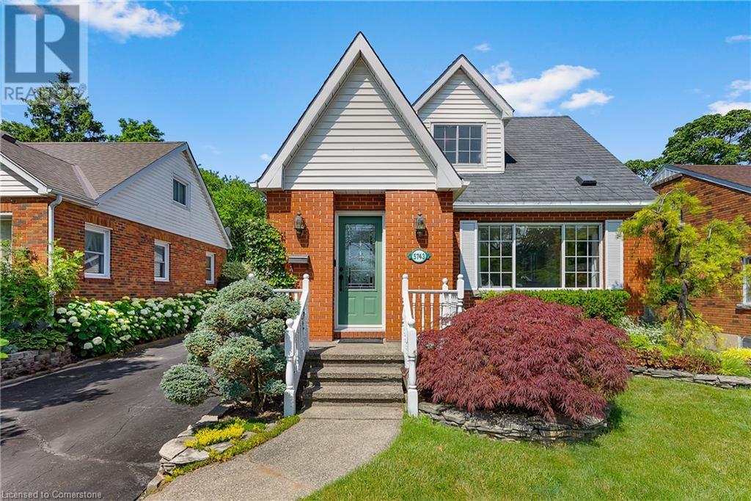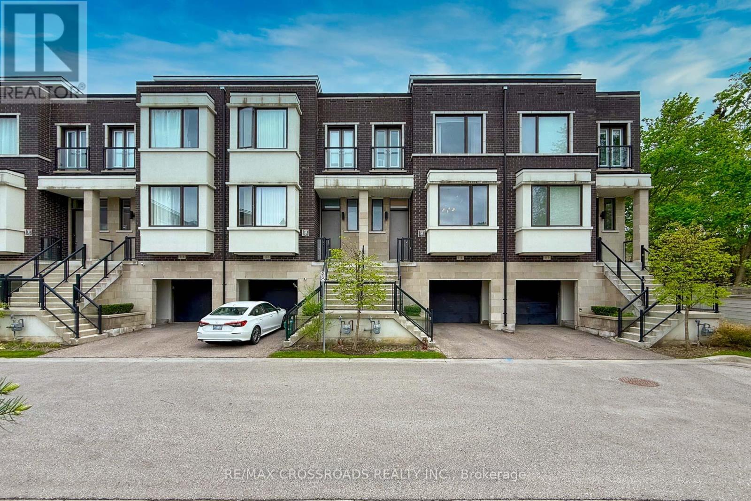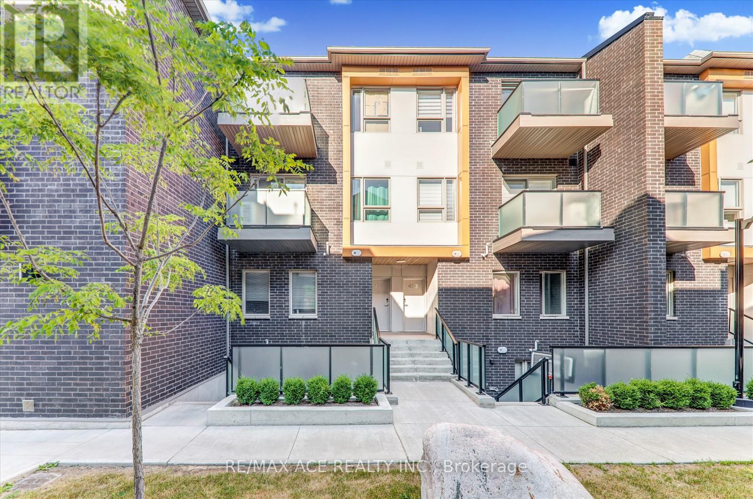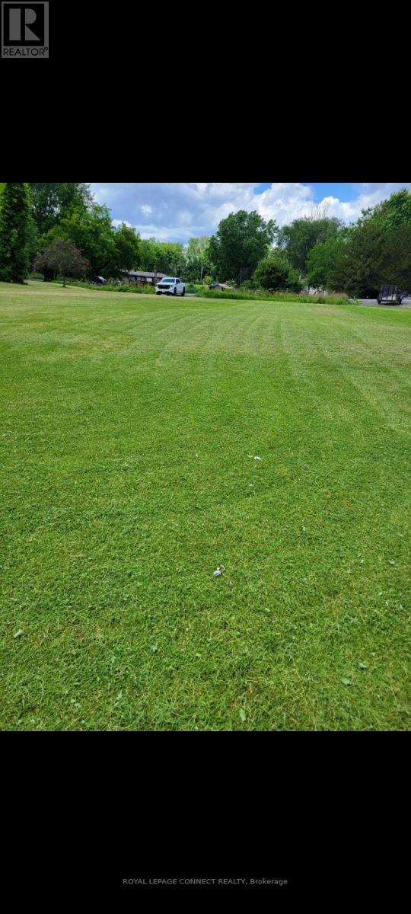42 - 4165 Fieldgate Drive
Mississauga, Ontario
Welcome home to a tastefully renovated and meticulously crafted multi-level townhome! This 3+1 Bedrooms townhome with 3 bathrooms in the sought-after Rathwood neighborhood offers exceptional quality and comfort. Every detail has been thoughtfully selected and designed with high-end finishes and modern comfort in mind. Approximately $250,000 renovation value!! Thoughtfully updated throughout, the home features engineered hardwood floors, solid wood doors, and pot lights on every level. The spacious 12-foot family room stands out, with a stunning feature wall, large windows, and transoms that let in abundant natural light. It also opens directly to the backyard, making it perfect for both relaxing and entertaining. The dining area overlooks the family room and flows into a modern kitchen that any cook would appreciate. Its equipped with high-end appliances, custom cabinetry, a large island with quartz countertops, and seating for casual meals. Inside, you'll find VOTATEC pot lights, LUTRON dimmers, designer LIGHTTECH chandeliers, solid hardwood floors, and custom closets in every room. Bathrooms feature marble countertops, smart LED mirrors, and high-end fixtures, including RUBI faucets and GERBER toilets. The spa-like ensuite and main bath include elegant book-matched tile and built-in niches. The chefs kitchen offers KitchenAid appliances, a smart Samsung fridge, marble surfaces, and a stylish custom laundry area to match. Automatic blinds and solid wood details complete this thoughtfully designed home. Located close to schools, parks, walking trails, and major highways, this home truly offers a blend of style, function, and convenience. (id:50976)
4 Bedroom
3 Bathroom
1,400 - 1,599 ft2
RE/MAX Professionals Inc.



