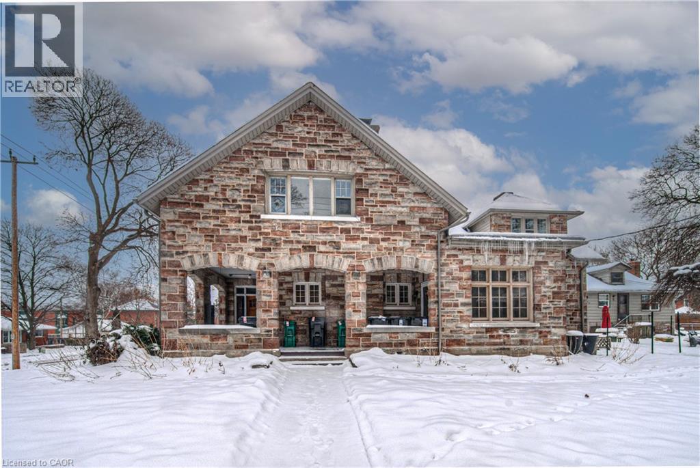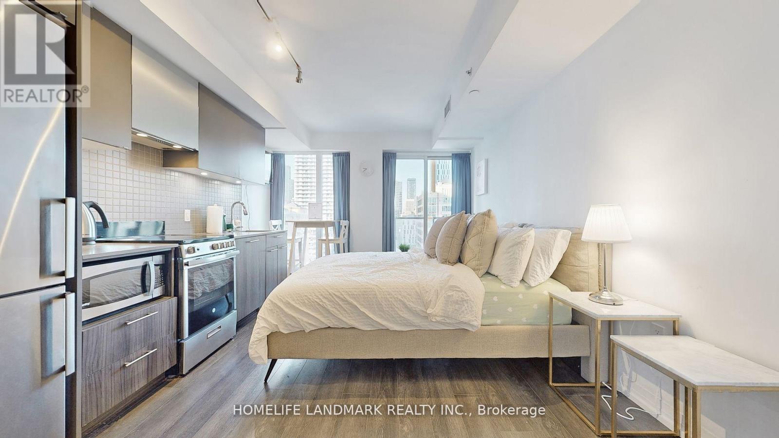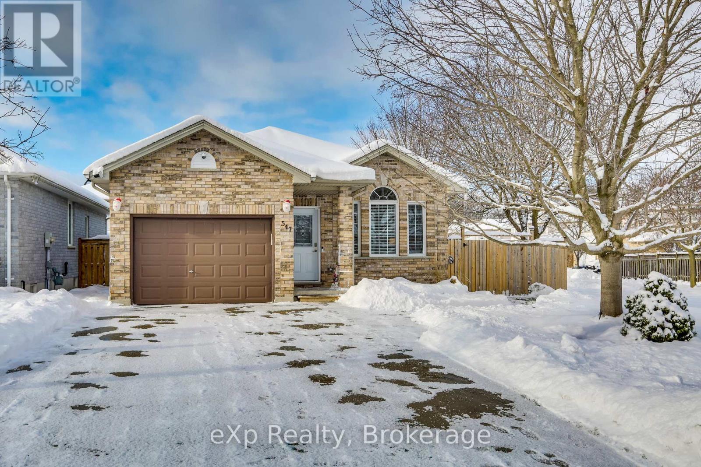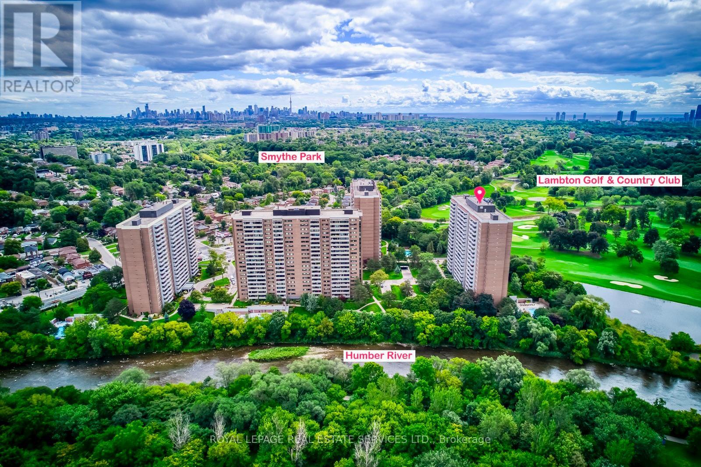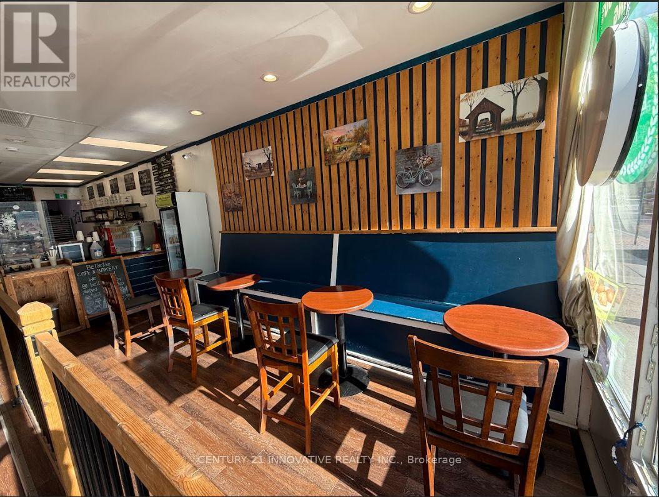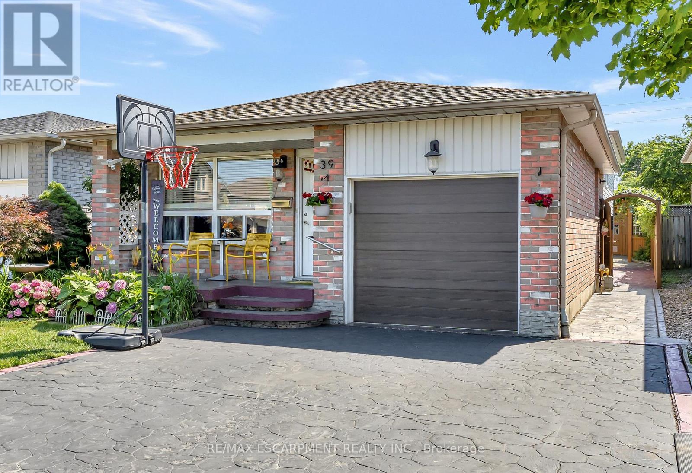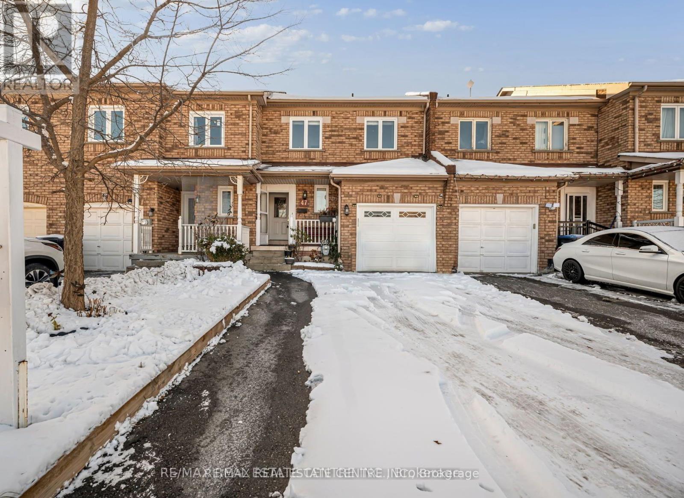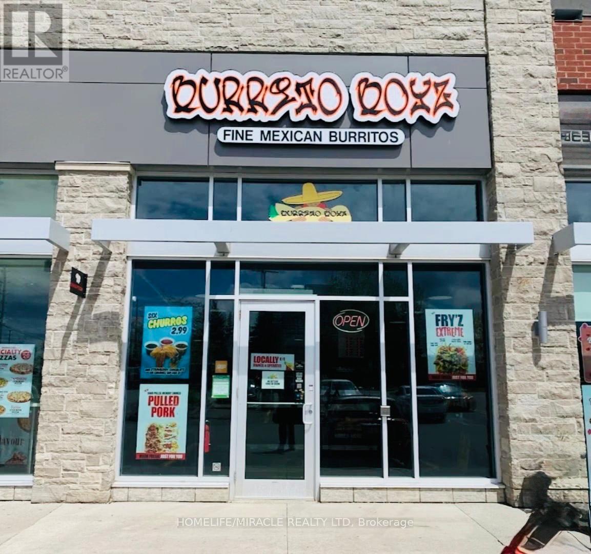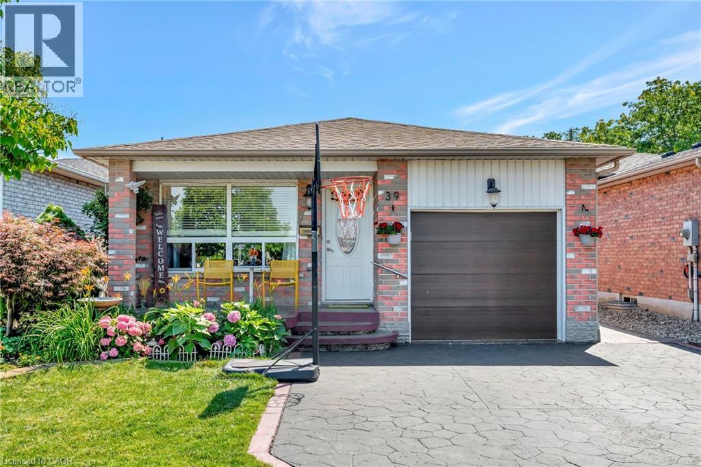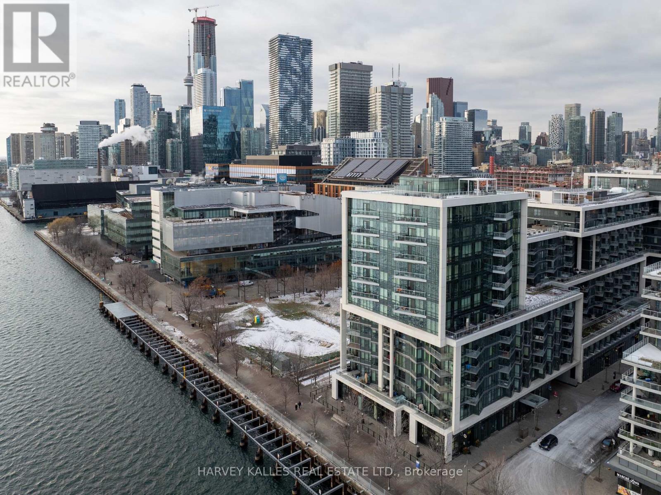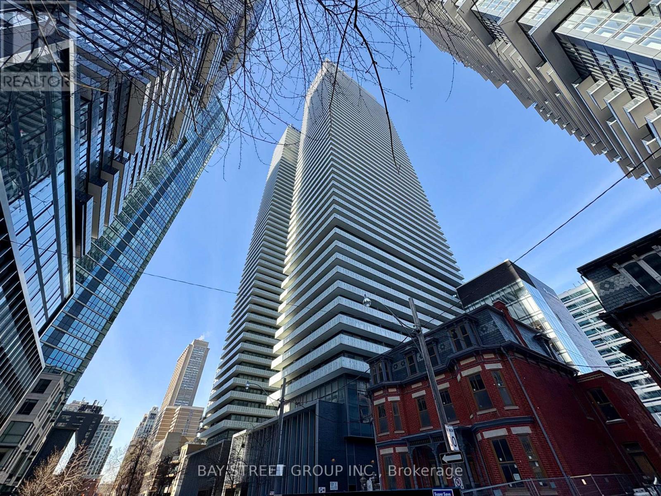405 - 240 Scarlett Road
Toronto, Ontario
The Lambton Square condominium community consists of four distinct towers, each forming a separate condo corporation with its own dedicated recreation facilities. This condo is ideally situated at 240 Scarlett Rd and offers exceptional access to a wide range of amenities. Public transit is steps away, with multiple bus routes along Scarlett and easy connections to Runnymede Station on the Bloor subway line. Daily conveniences are nearby: grocery stores, European bakeries, and local shops. For nature lovers, the building backs onto the Humber River trails and is a short stroll to James Gardens-perfect for walking, cycling, or simply enjoying the outdoors. Golf enthusiasts will appreciate having the prestigious Lambton Golf & Country Club next door. Unit 405 offers exceptional value for those seeking spacious & functional living. The unit offers a family-sized kitchen with a cozy breakfast nook, a proper dining room, and a generous sunken living room with an electric fireplace. When you step out onto the oversized private balcony, the first thing you notice is the Humber River flowing just right there. Surrounded by mature trees, it feels less like a condo and more like your own private home. Beautiful flooring runs through the main areas, with wood parquet in the bedrooms. The primary bedroom includes a large closet and a 4-piece ensuite. The second bedroom works beautifully as a guest room or home office. Both bathrooms are 4-piece, featuring built-in cabinetry, a shower enclosure, and a soaker tub. An ensuite laundry room with additional storage completes this well-designed space. The building offers top-tier amenities: outdoor pool, fitness centre, sauna, party/meeting rooms, car wash bay & bike storage. Whether you're looking to downsize or upsize into space that finally feels like home, you may want to consider this property. Relax by the pool, stroll or cycle the trails, or hit the gym - lifestyle, comfort, and value all in one place. (id:50976)
2 Bedroom
2 Bathroom
1,000 - 1,199 ft2
Royal LePage Real Estate Services Ltd.



