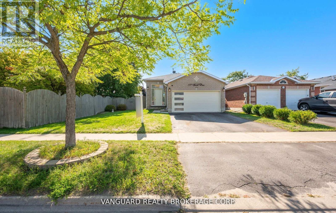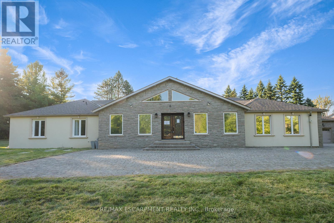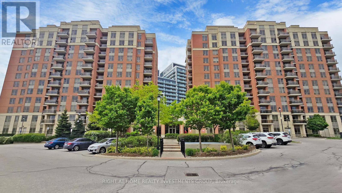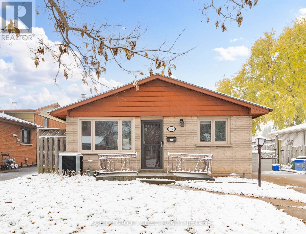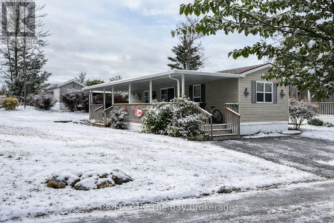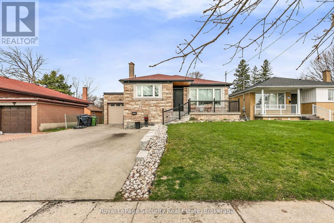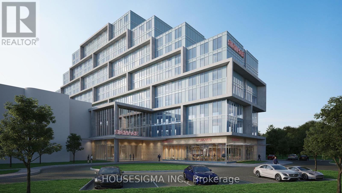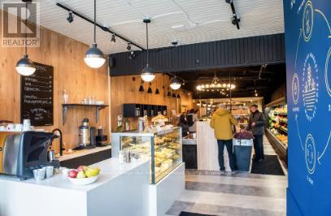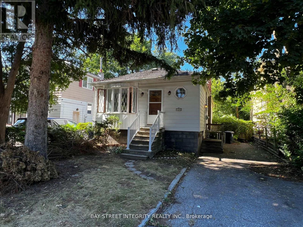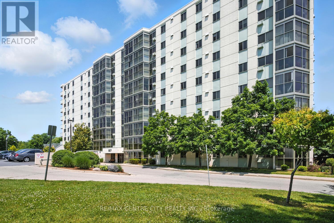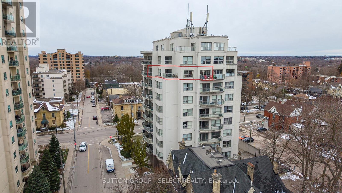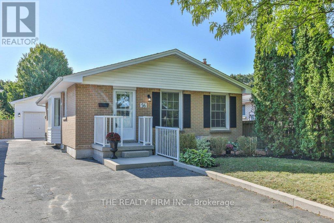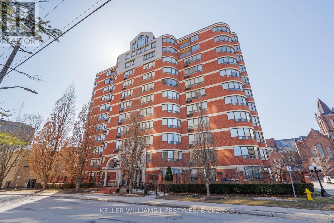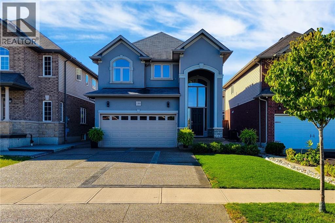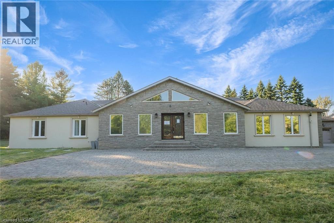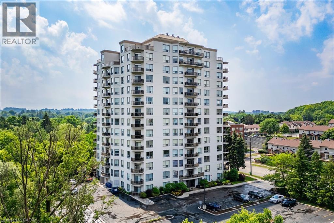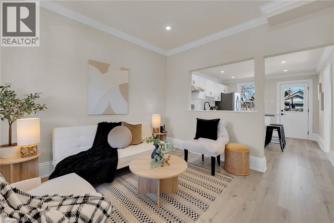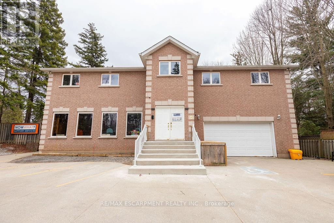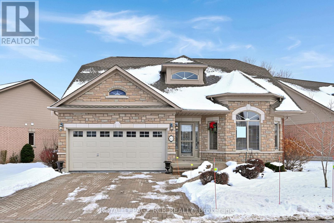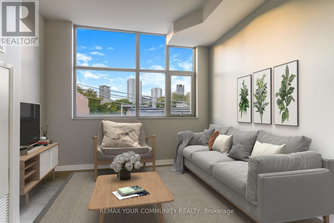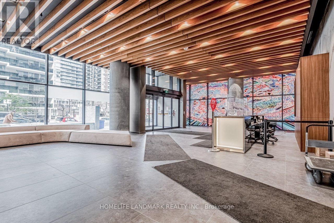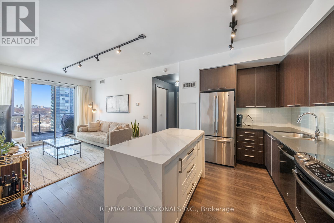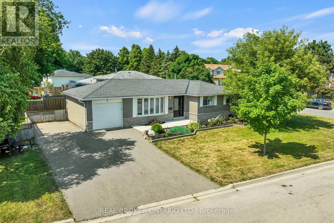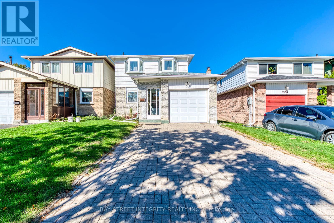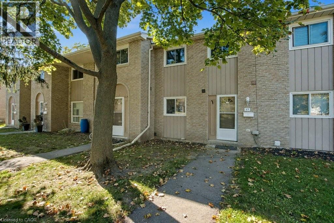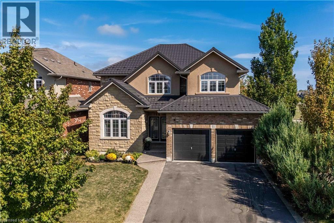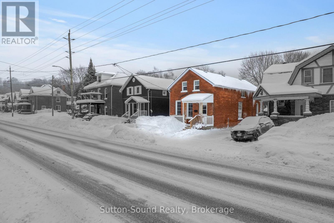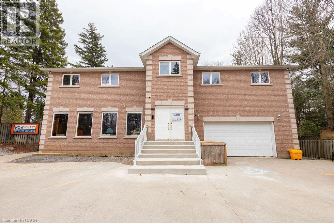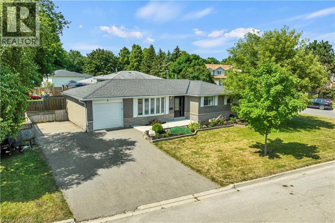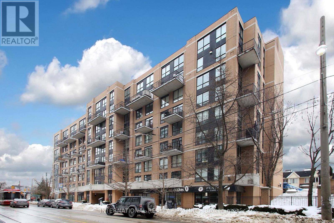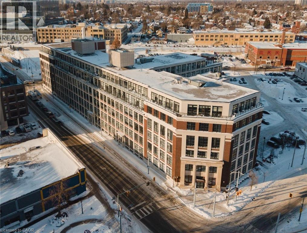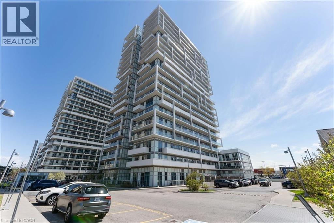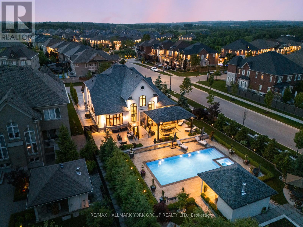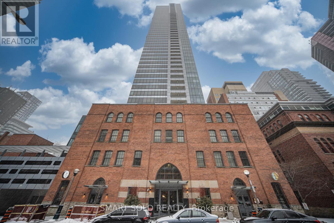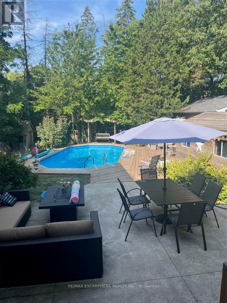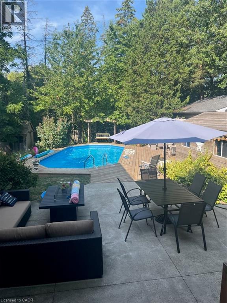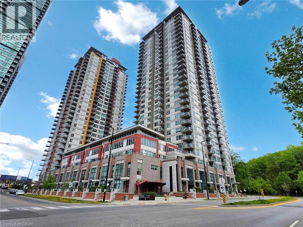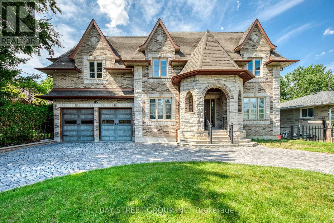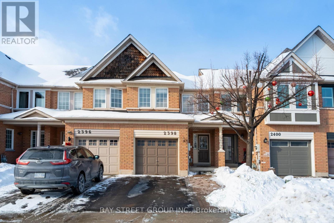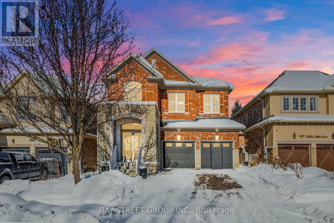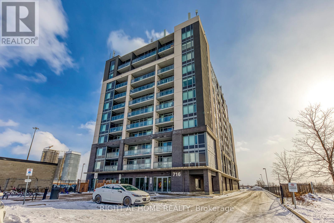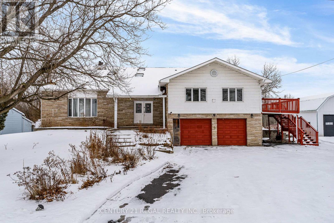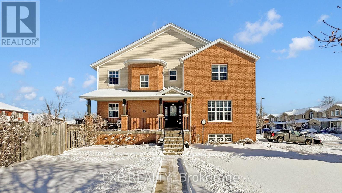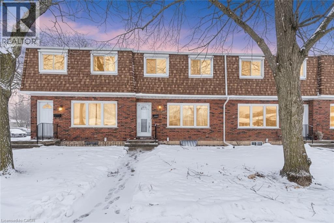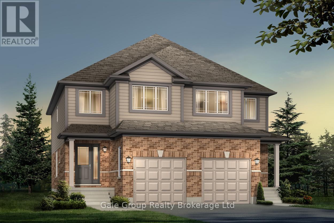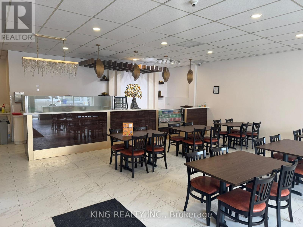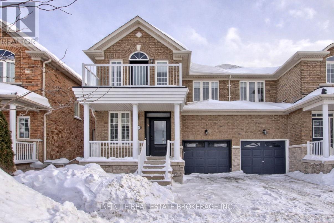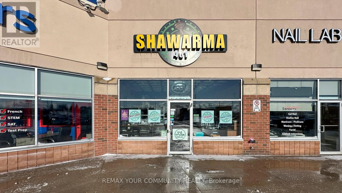410 King Street W Unit# 124
Kitchener, Ontario
You know that feeling when a neighbourhood has a pulse, where you can step outside, grab a coffee, bump into the city’s energy, and still be home in minutes? That’s life at Kaufman Lofts, right on King Street West in Kitchener’s Innovation District. Unit 124 at 410 King St W is downtown living made easy, a main-floor one-bedroom loft that fits perfectly for a first-time buyer, a tech professional, a downsizer, or an investor who wants walkability and demand drivers all around them. Inside, it delivers real loft character with 13-foot ceilings, oversized windows that pull daylight deep into the space, and details you simply can’t replicate, exposed ductwork and original beams that give the home its authentic, warehouse-inspired feel. The open, intentional Sloane layout is designed for maximum function, with durable, low-maintenance laminate flooring, in-suite laundry, and a kitchen that anchors the space in the best way, featuring a granite-topped island that’s perfect for quick breakfasts, work-from-home laptop days, or friends gathering where they always do, right in the kitchen. The convenience here is a quiet superpower. Transit is close, and the upcoming hub connecting GO Train, LRT, and buses makes commuting and car-light living simple. When you do drive, you’ll love the owned parking in a prime spot, space #254, located just steps from the main and side entrances, plus an owned locker for the extras. Residents also enjoy a rooftop terrace with herb gardens and a gas BBQ, a party room, and secure bike storage. Step out and walk to Google, Deloitte, KPMG, D2L, and Communitech, plus McMaster’s School of Medicine and the UW School of Pharmacy, with Victoria Park nearby for a breath of green space, and two hospitals, restaurants, and nightlife all close at hand. Set within the historic Kaufman Rubber Company building, and built between 1908 and 1925, this is your chance to own a true piece of Kitchener history, while living right in the middle of it all. (id:50976)
1 Bedroom
1 Bathroom
548 ft2
Exp Realty



