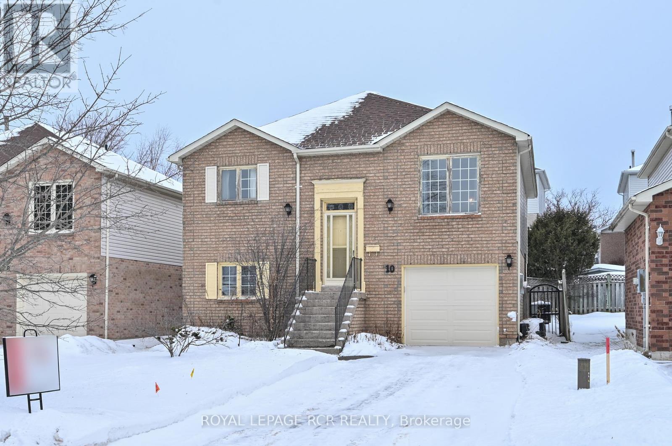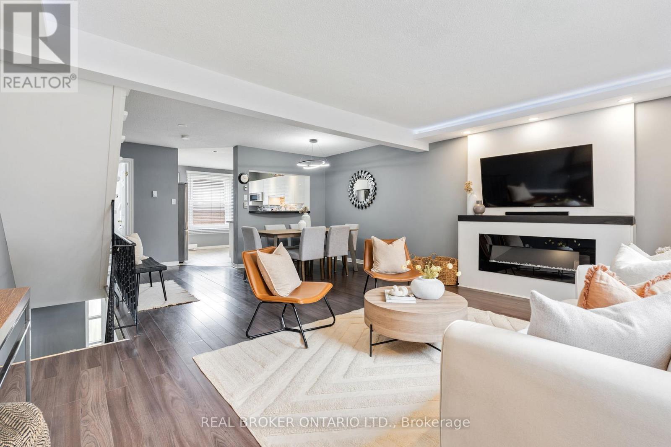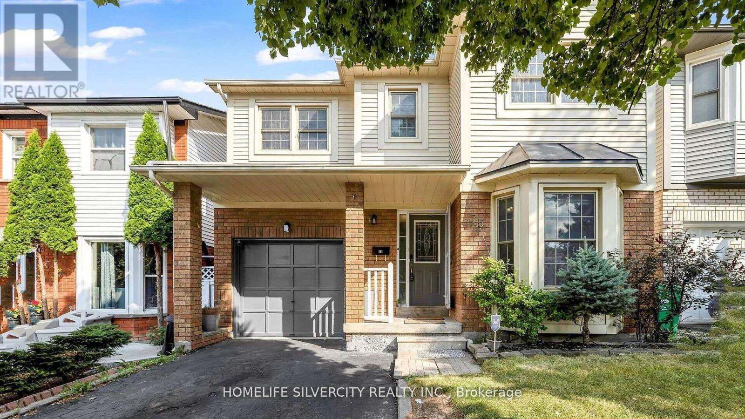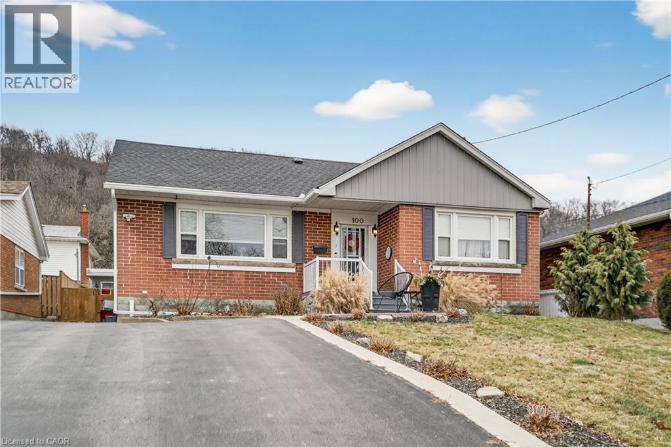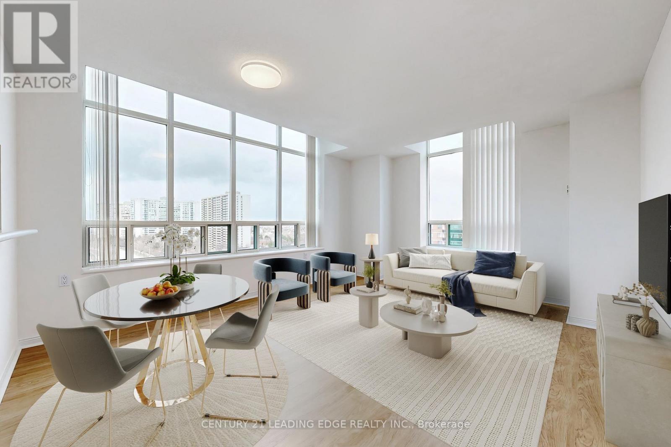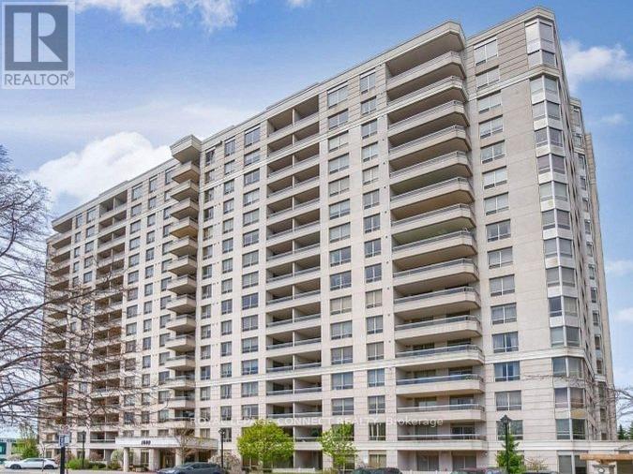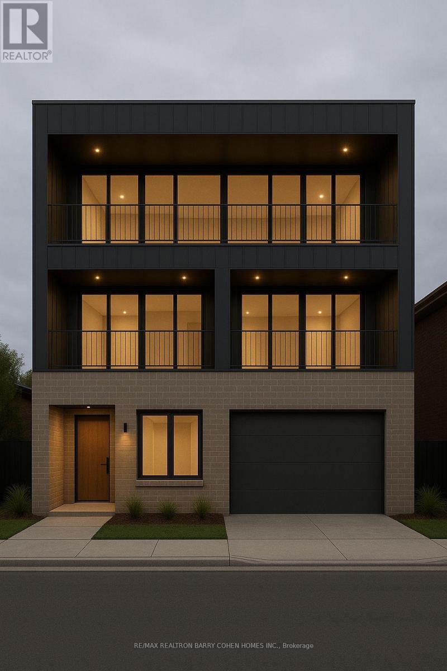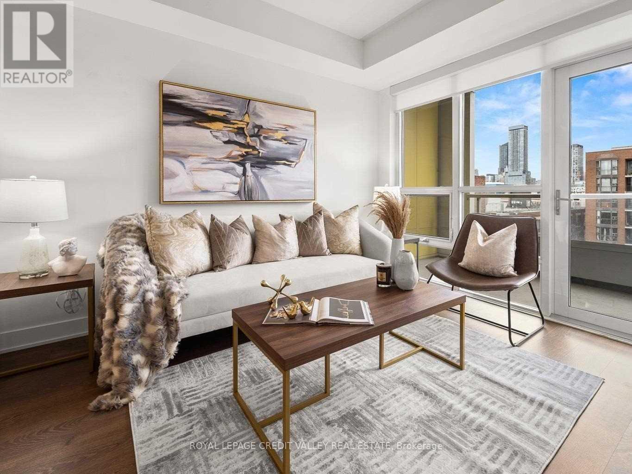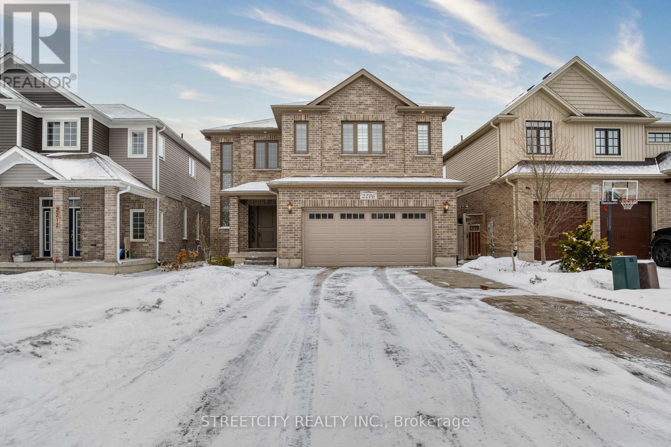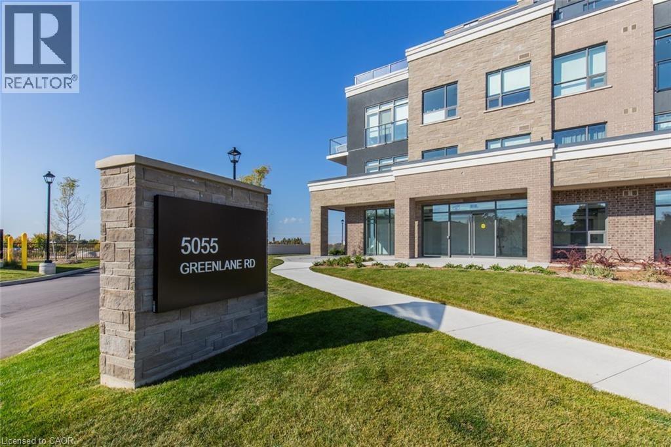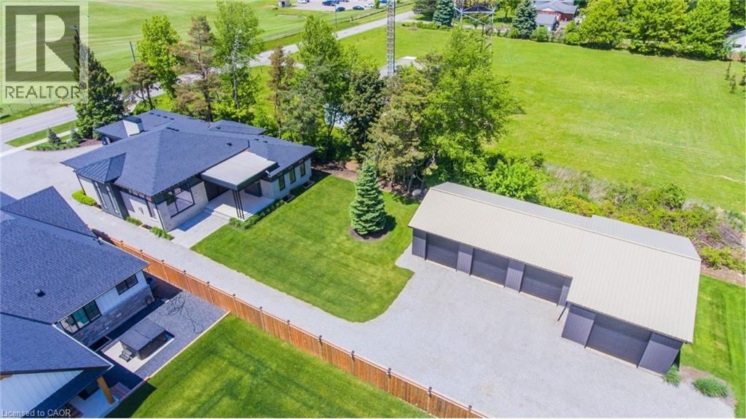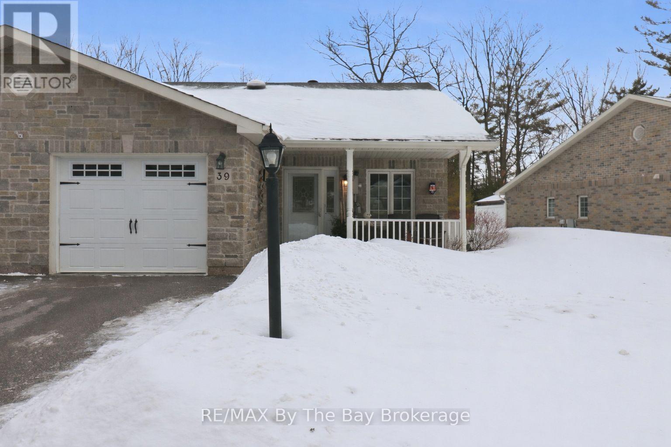1613g Lookout Street
Fonthill, Ontario
Where luxury meets lifestyle, this masterfully crafted bungalow model home by Homes by Hendriks redefines modern living in prestigious Fonthill, overlooking the renowned Lookout Point Golf Course. Designed for refined living and effortless entertaining, this exceptional property offers generous space for family, gatherings, and all your outdoor lifestyle toys—highlighted by an impressive 1,650 sq ft detached outbuilding perfect for car enthusiasts and hobbyists, with hydro and water, easily a studio, or future suite. Offering 2,348 sq ft of elegant one-floor living, the home features soaring 12' ceilings, expansive windows with transoms, and a bright open-concept layout. The chef-inspired kitchen is a showstopper with a double waterfall quartz island, rich three-tone modern cabinetry, integrated appliances, walk-in pantry, side wet bar/prep area, and designer finishes. Wide-plank hardwood floors, custom wall and ceiling accents, a striking gas fireplace, and entertainer-sized dining room elevate the space, while abundant pot lighting inside and out sets the perfect mood. Seamless indoor-outdoor living flows from the great room to the covered patio, complete with cedar ceilings, outdoor gas fireplace, and integrated audio speakers—ideal for year-round enjoyment. The private primary suite offers peaceful rear-yard views, tray ceiling, walk-through dressing room, and spa-inspired ensuite with freestanding tub and wet-area shower. A second primary bedroom with ensuite and floating vanity provides flexibility for guests or multi-generational living. Additional highlights include a stylish front office, a main-floor laundry/mudroom with custom built-ins, and convenient bar/server adjacent to the kitchen. The 2,300 sq ft lower level is ready to finish with large windows, a roughed-in bath, and space for two bedrooms and a second great room. (id:50976)
2 Bedroom
3 Bathroom
2,348 ft2
Royal LePage State Realty Inc.



