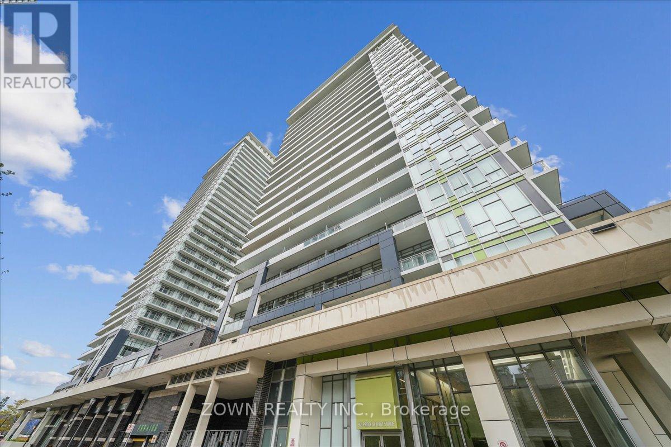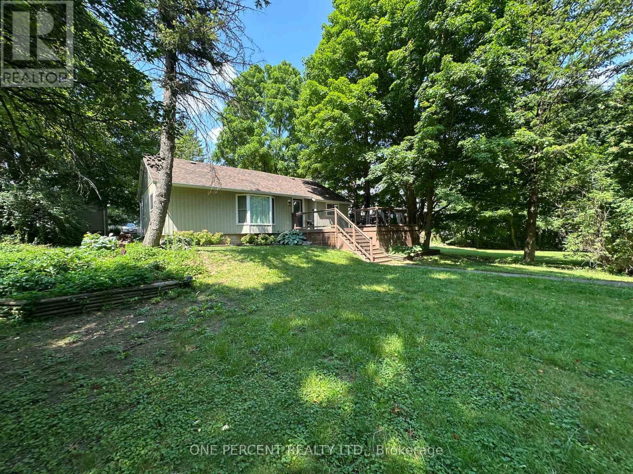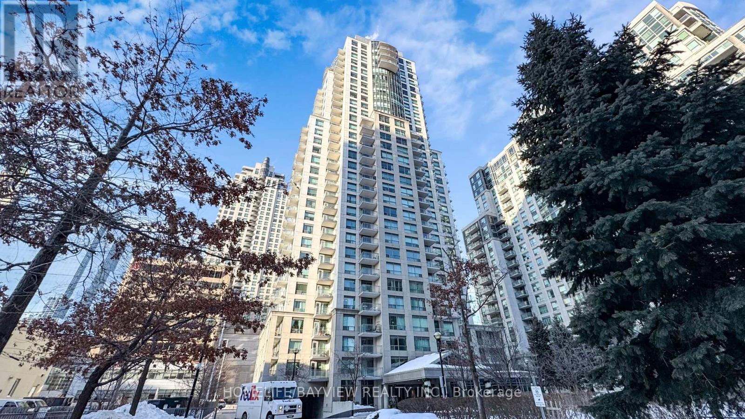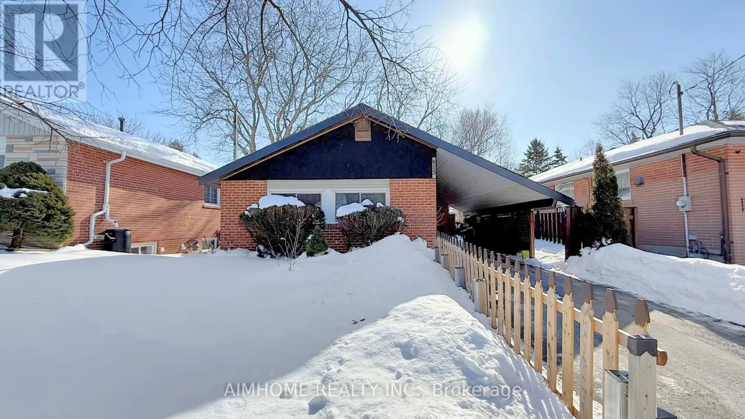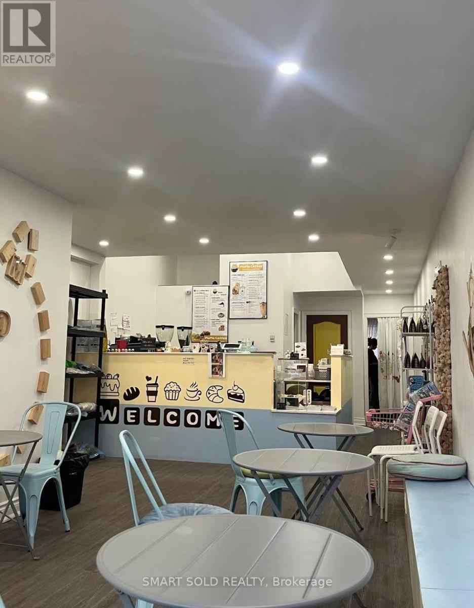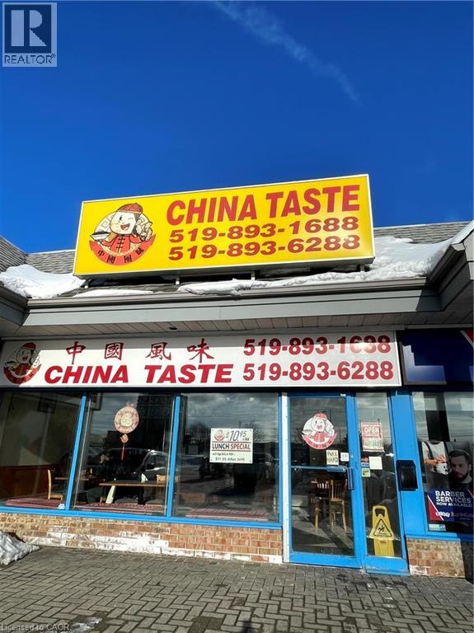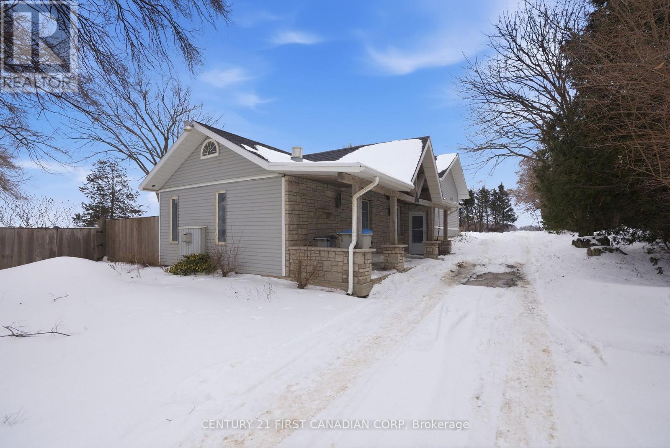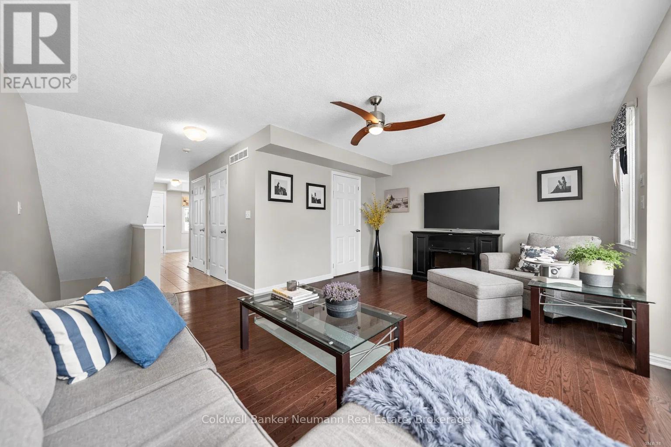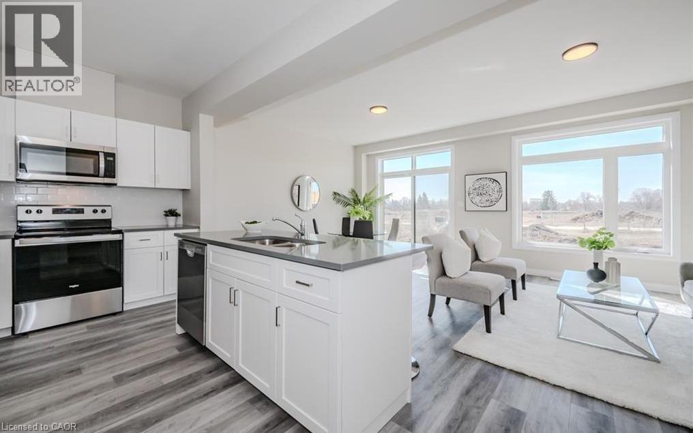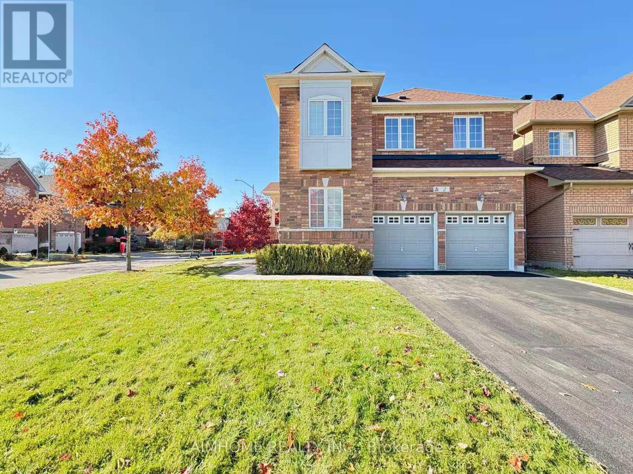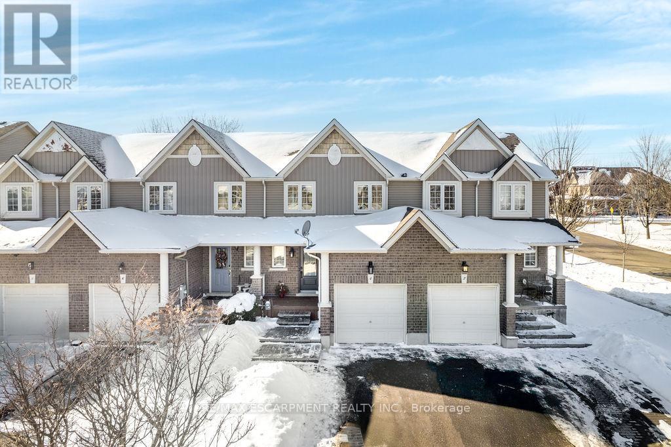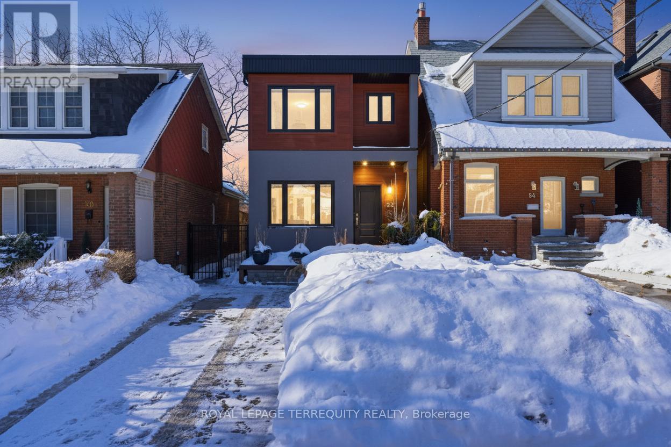52 Queensbury Avenue
Toronto, Ontario
Tucked away on a quiet, leafy street where Queensbury softly gives way to the prestige of the Hunt Club, 52 Queensbury Ave is a rare city retreat - where birdsong replaces traffic and nature feels woven into the architecture. This modern, detached home is both grounded and elevated, offering a life that feels calm, connected, and beautifully lived. Thoughtfully reimagined, the main floor unfolds in an airy open-concept design balancing effortless entertaining with intimate family moments. Custom cabinetry and refined finishes anchor the space, while generous windows frame the charming streetscape - sunlight filtering in and a sense of ease settling over every room. Upstairs, the serene primary retreat features a walk-in closet and private ensuite with freestanding tub and skylight - an inviting escape at day's end. Two additional well-proportioned bedrooms offer large closets and expansive windows, while a skylight brightens the upper level. The fully finished lower level, with potential for a separate entrance, offers flexibility ideal - as an in-law suite, home office, or income opportunity. Out back, the impressive 180-ft deep lot reveals a thoughtfully designed outdoor escape. A custom wood-covered pergola and spacious stone deck set the stage for long al fresco dinners, candlelit soirées, and effortless BBQs from afternoon into evening. The depth of the lot offers endless possibilities - cabana, hot tub, gazebo, or garden retreat-your private sanctuary waiting to be imagined. With lush landscaping and total privacy, it's cottage living without leaving the city. Just steps away is Lynndale Parkette - the neighbourhood's best-kept secret and community heart. Known locally as "the secret park," it hosts scavenger hunts, playdates, shared BBQs, and winter hockey under open skies. Wander to charming cafés and shops, explore nearby parks, the beach, or the Scarborough Bluffs. This isn't just a home - it's a lifestyle defined by ease, connection, and quiet magic. (id:50976)
4 Bedroom
4 Bathroom
1,500 - 2,000 ft2
Royal LePage Terrequity Realty



