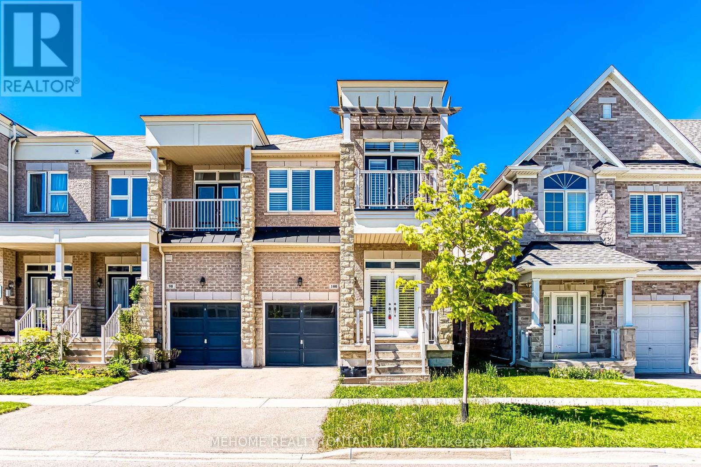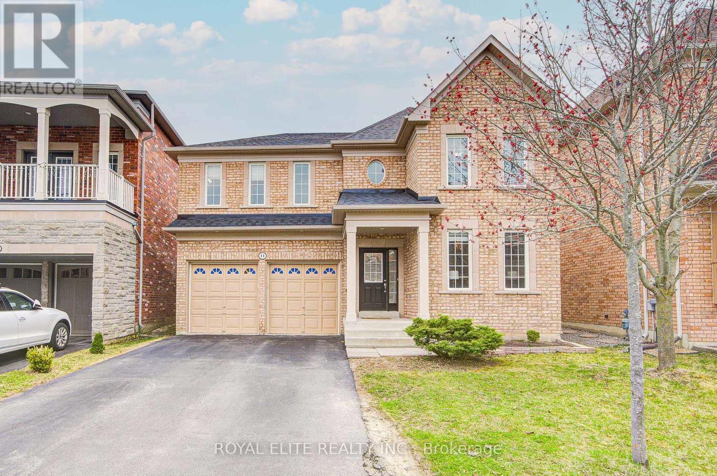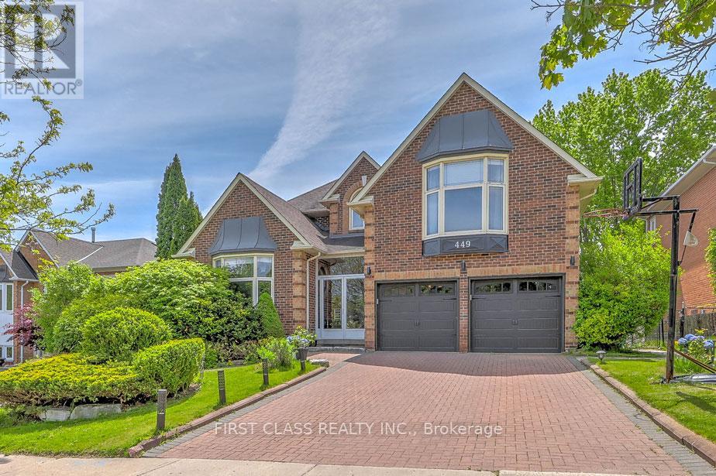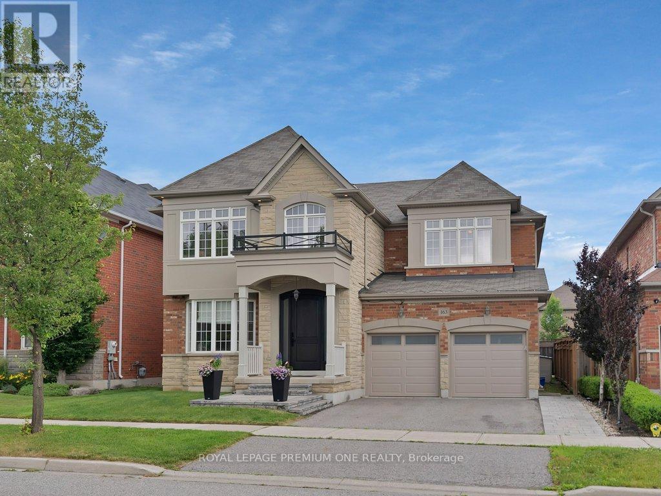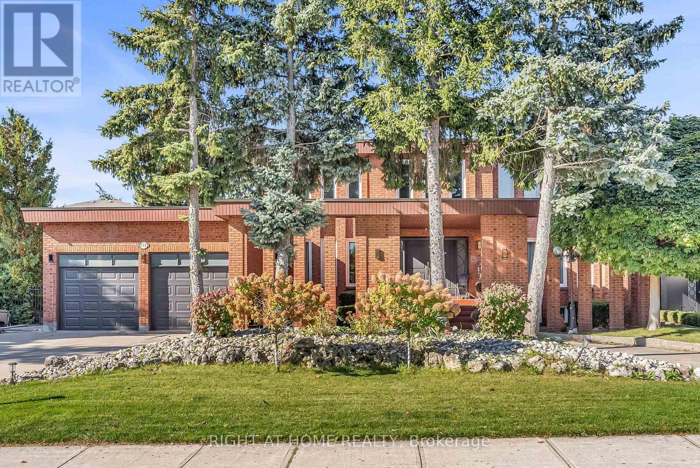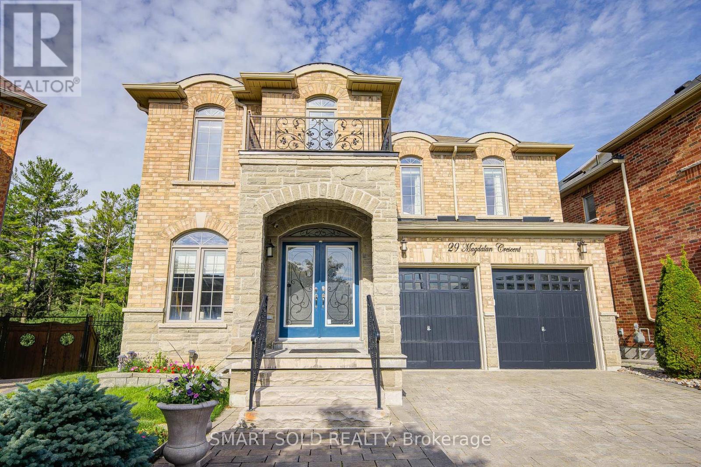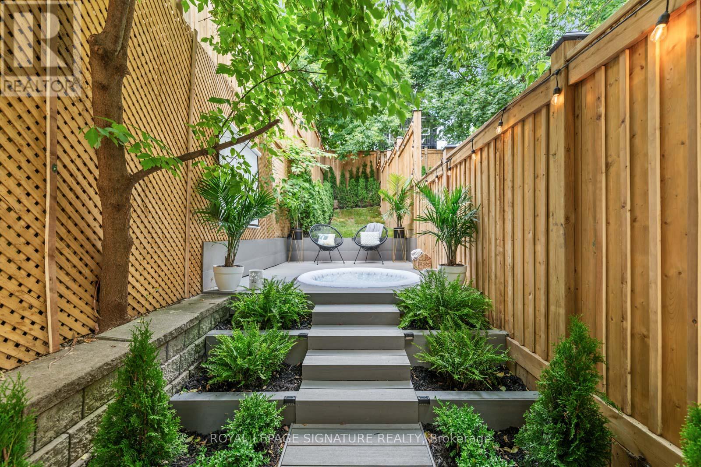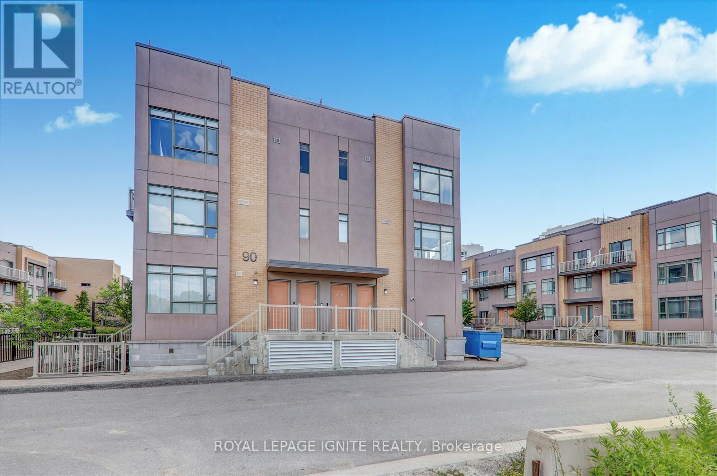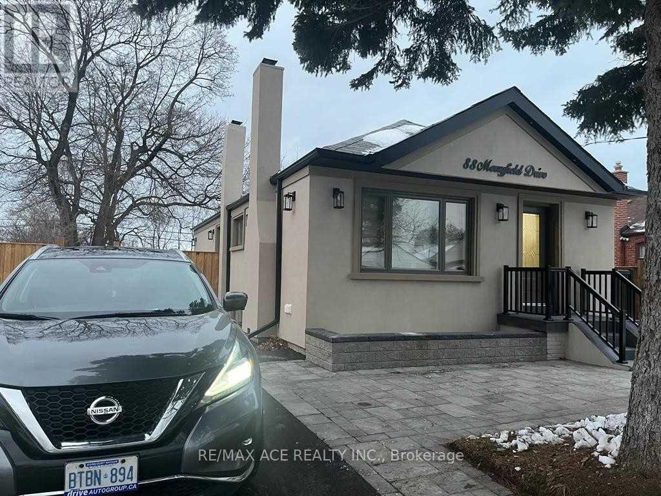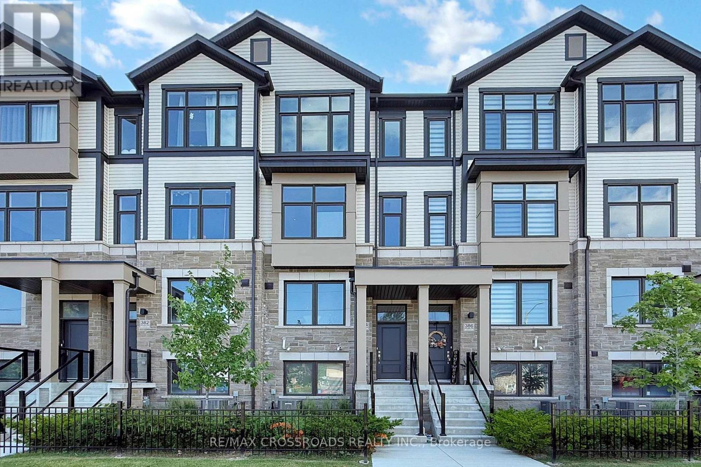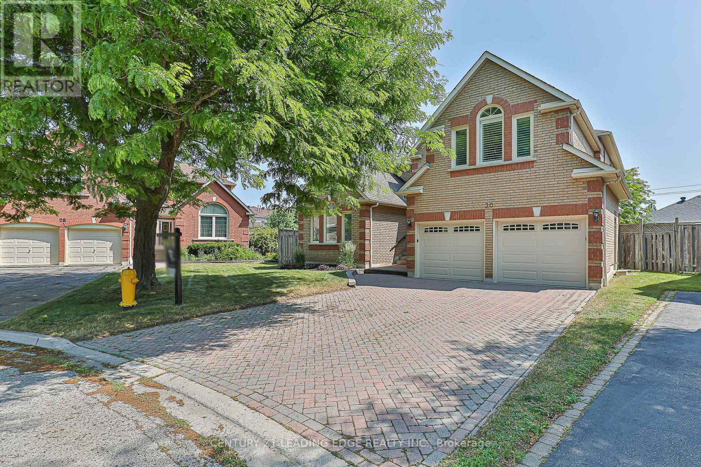24 Burgundy Trail
Vaughan, Ontario
Zoned In Top-Rated School District: Thornhill Woods P.S., Stephen Lewis S.S., And St. Theresa Of Lisieux Catholic High School. Premium *35Ft* Wide Detached Lot Built By Renowned Builder Aspen Ridge, Featuring The Largest Rare 4-Bedroom Layout (2,214 Sq Ft Above Grade, Plus Legally Finished Basement in 2016 W/ Permit), Nestled On One Of The Most Private And Quiet Inner Streets In Thornhill Woods Community. Thoughtfully Designed And Exceptionally Maintained, This Home Offers Newly Hardwood Flooring Thru-Out(2016), 9 Ft Ceilings On The Main, Newly Windows(2016), Newly Front Door (2016) And Garage Doors(2018), Prime Painted Porch(2017), Newly Furnace(2022), Upgraded Lightings(2025), And Professional Landscaping(2025) For Enhanced Curb Appeal. The Bright Living Room Is Framed By A Large Picture Window That Fills The Space With Natural Light, While The Open-Concept Family Room With A Cozy Gas Fireplace Creates A Warm And Inviting Atmosphere, Perfect For Gatherings And Everyday Living. The Generous Kitchen Features Granite Countertops, Stylish Backsplash, Stainless Steel Appliances, A Kitchen Water Filtration System, And A Custom Pantry With Organizers. It Overlooks A Sun-Filled Breakfast Area With Walkout To A Spacious Backyard, Ideal For Outdoor Entertaining. Rarely Offered 4 Bedrooms Model, Including A Private Primary Suite With Walk-In Closet And 4-Piece Ensuite. The Additional Three Bedrooms Offer Ample Natural Light And Functional Layouts To Suit A Growing Family, For Children, Guests, Or A Home Office.The Professionally Finished Basement (With Legal Building Permit) Adds Valuable Living Space With An Additional Bedroom, 3-Piece Bathroom, And A Stylishly Upgraded Recreation Area Featuring A Stone Accent Wall, Perfect For In-Laws, Extended Family, Or A Media Room. Enjoy Easy Access To Highway 407, Hwy 7, Public Transit, GO Stations, Parks, Scenic Trails, Community Centres, Restaurants, Supermarkets, And More. (id:50976)
5 Bedroom
4 Bathroom
2,000 - 2,500 ft2
Smart Sold Realty



