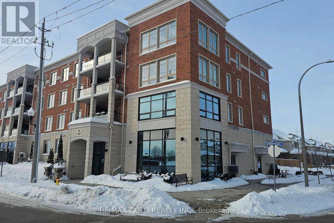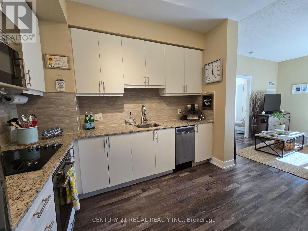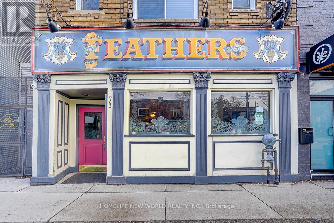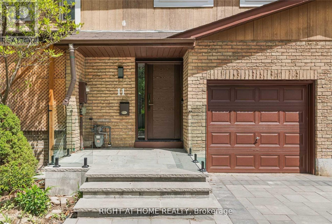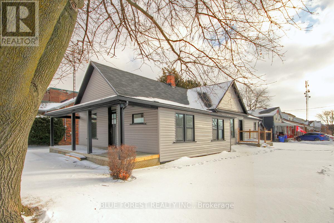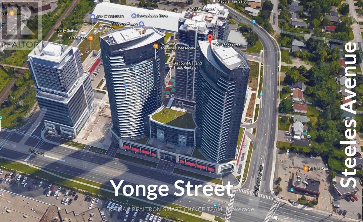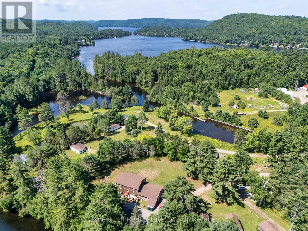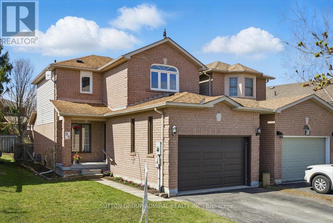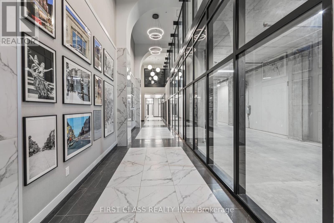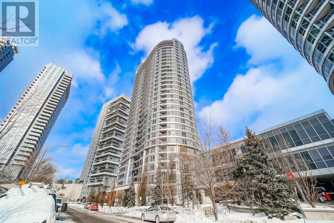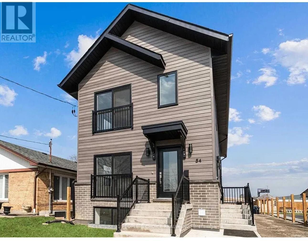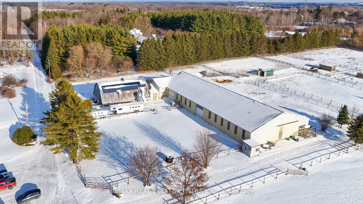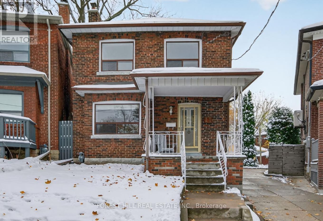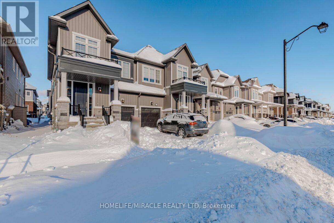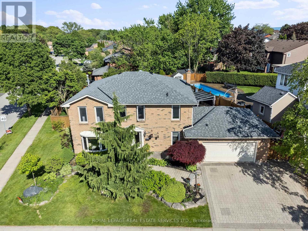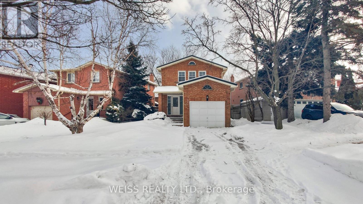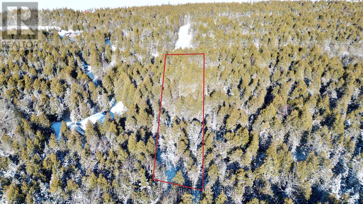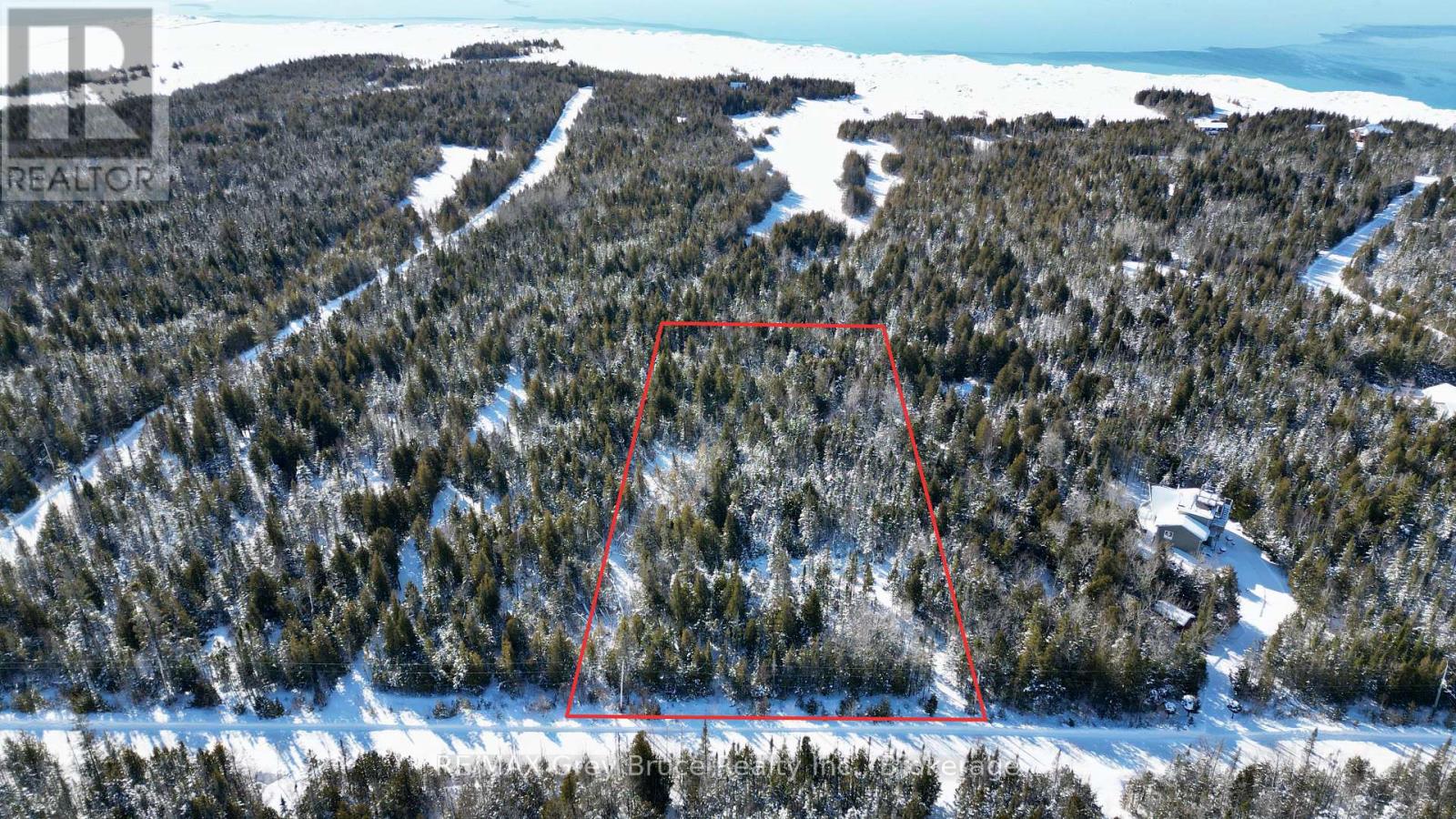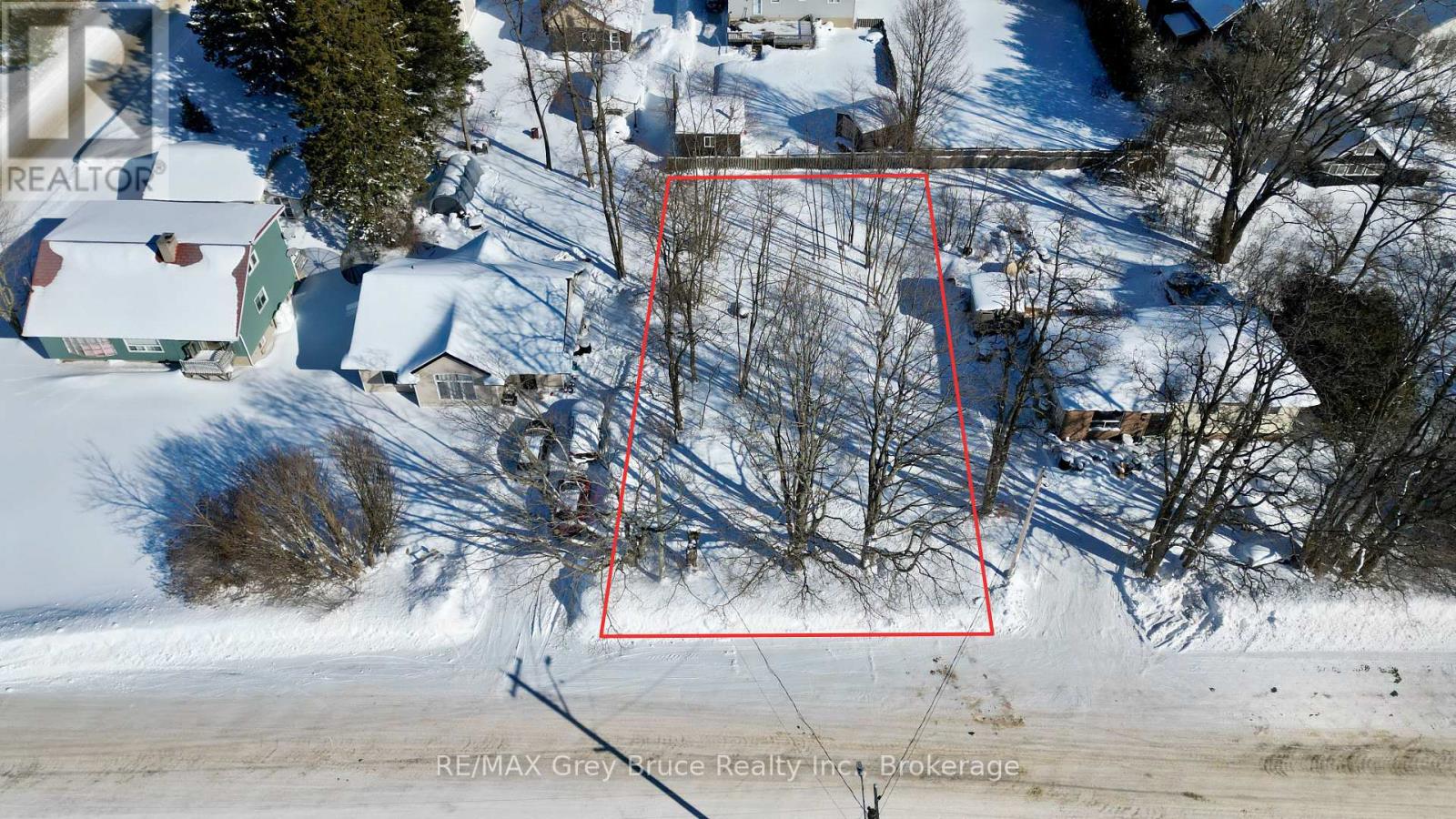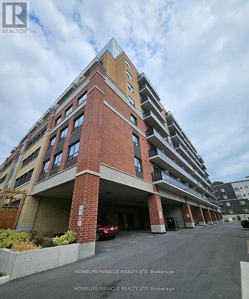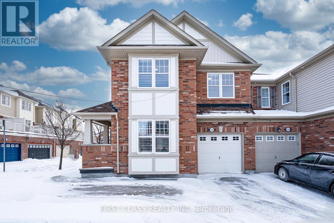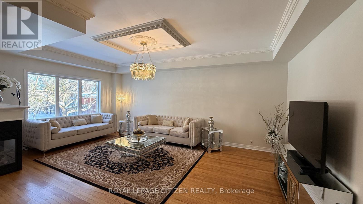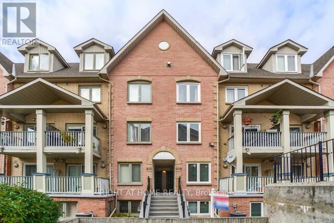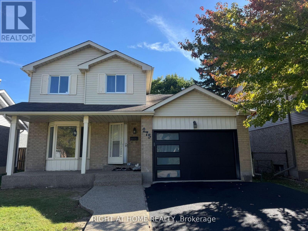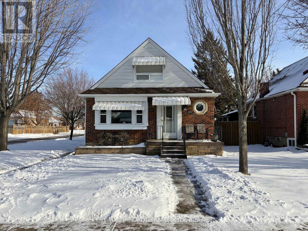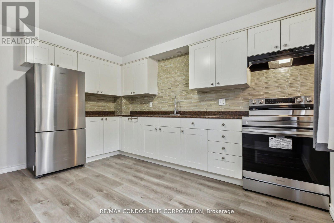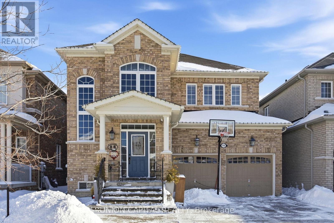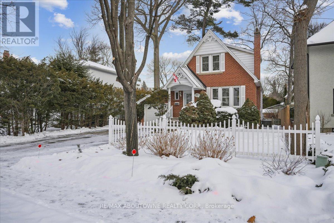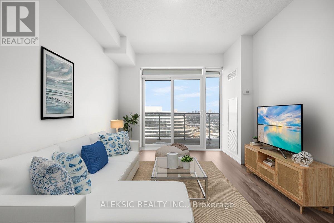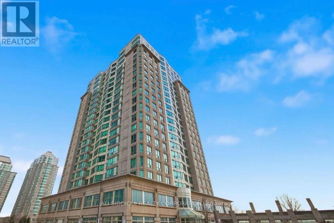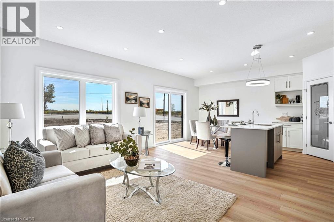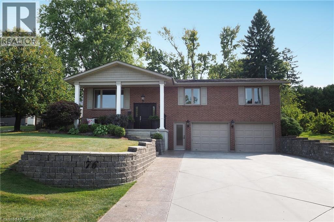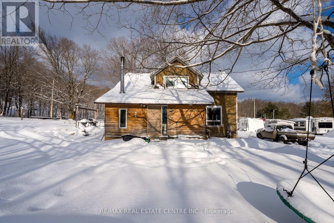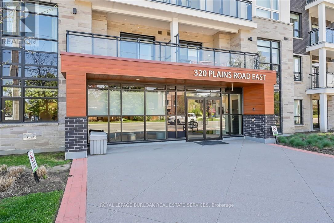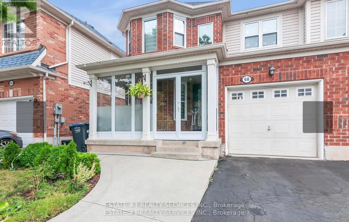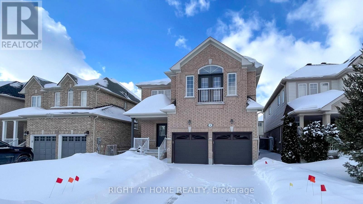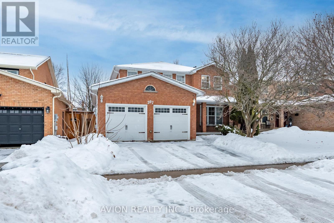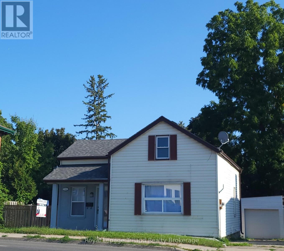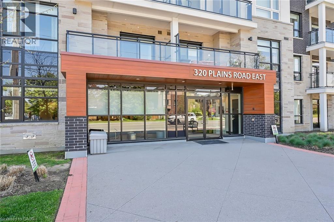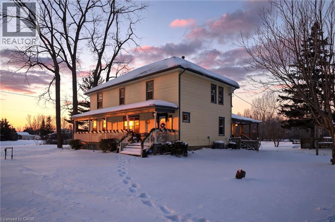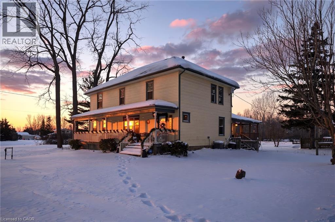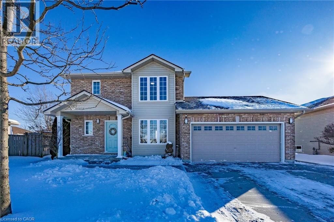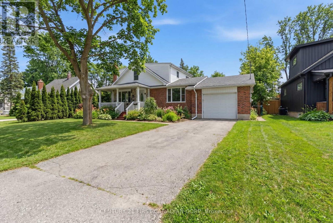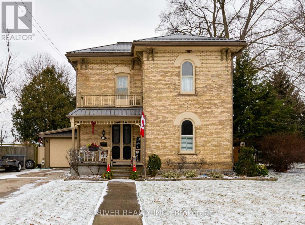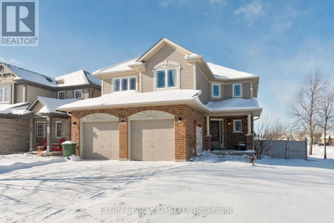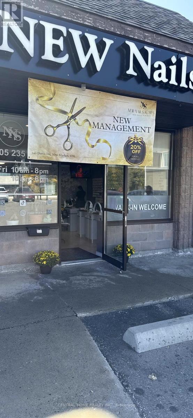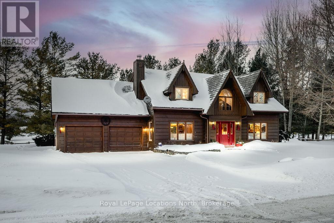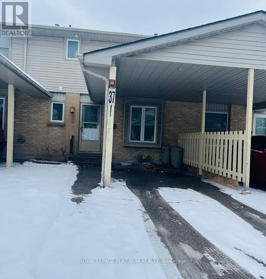203 Summerhill Avenue
Hamilton, Ontario
Welcome to 203 Summerhill Ave, Hamilton, a wonderful opportunity to own a home in a well-established and family-friendly neighborhood. The top 5 reasons why you you want to buy this property are: 1. Move in ready & meticulously maintained (Energy Efficiency Update done 2010...see details in 5th comment), due to long time ownership, it offers a comfortable layout with bright living spaces, Finished Basement, Multiple entrances, plus a main floor bedroom, making it ideal for families (including multigenerational) , first-time buyers, or investors alike. 2. Nestled on a quiet street, this home is surrounded by mature trees with a strong sense of community. Just steps to Elementary School (Viscount Montgomery), easy access to nearby parks, golf courses (King's Forest), green spaces, and scenic nature trails (Hamilton Rail & Red Hill Bowl Trail)-perfect for walking, biking, and outdoor activities. 3. The location is highly convenient, with shopping, dining, and everyday amenities just minutes away. 4. Commuters will appreciate the quick and convenient access to major highway routes, making travel throughout Hamilton and beyond seamless. 5. Professional Energy efficiency Update 2010 (Eavestroughs, Windows-Basement & Octagon at front of house, Toilet, Front Storm Door, Replaced Main Water Line from the House to the road, Sewer Line was camera inspected with a Back Flow valve installed, Attic insulation - Thermocomfort vermin resistant blown cellulose, basement Polyurethane spray foam). Since 2010, Exterior electrical on side & back of home, All Main & Upper Floor Windows (2020-2021), Roof (2017-25 year transferable warranty), Furnace & A/C (2014), Fully fenced yard, Concrete Walkways & Shed, Appliances-Fridge (2018), Stove (2023), Main Floor flooring (2023) Combining comfort, location, and lifestyle, this home is one you won't want to miss! Check it Out! (id:50976)
3 Bedroom
2 Bathroom
1,100 - 1,500 ft2
Century 21 B.j. Roth Realty Ltd.



