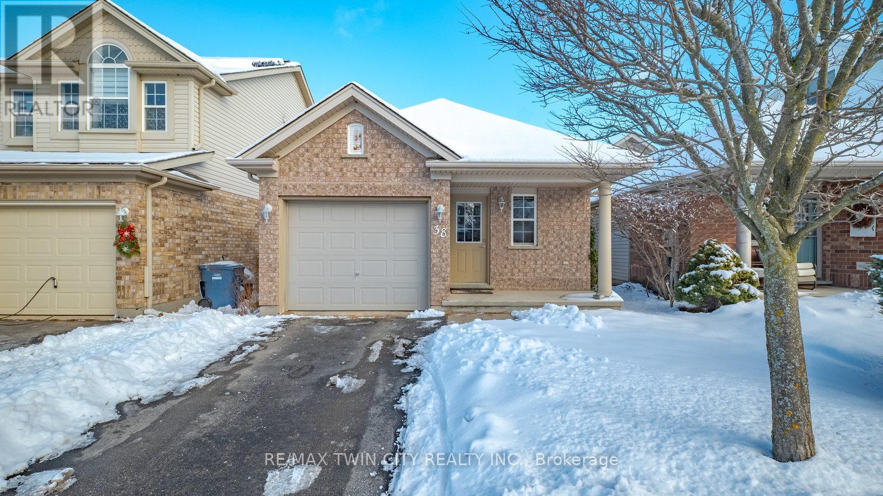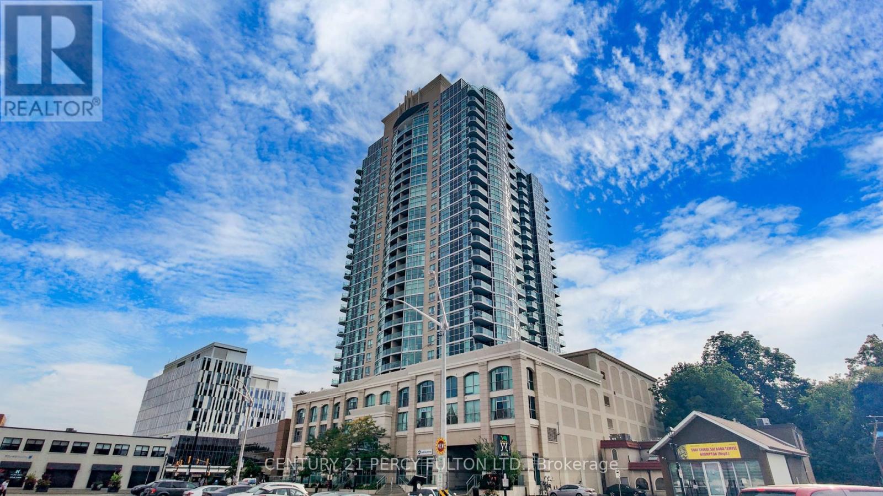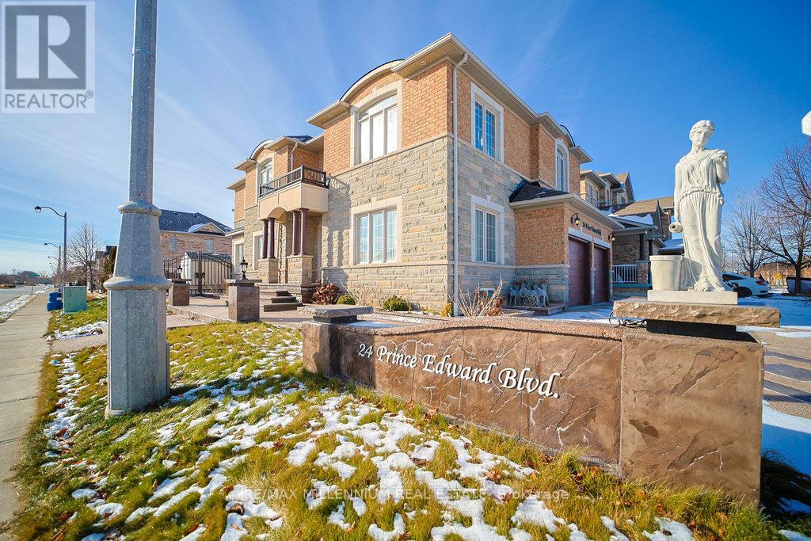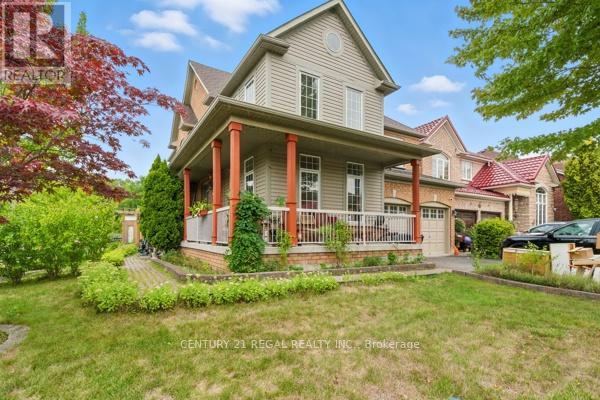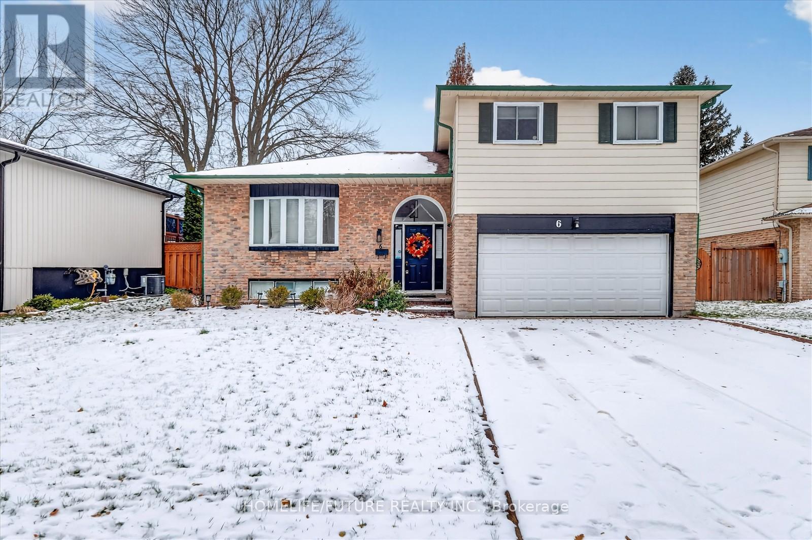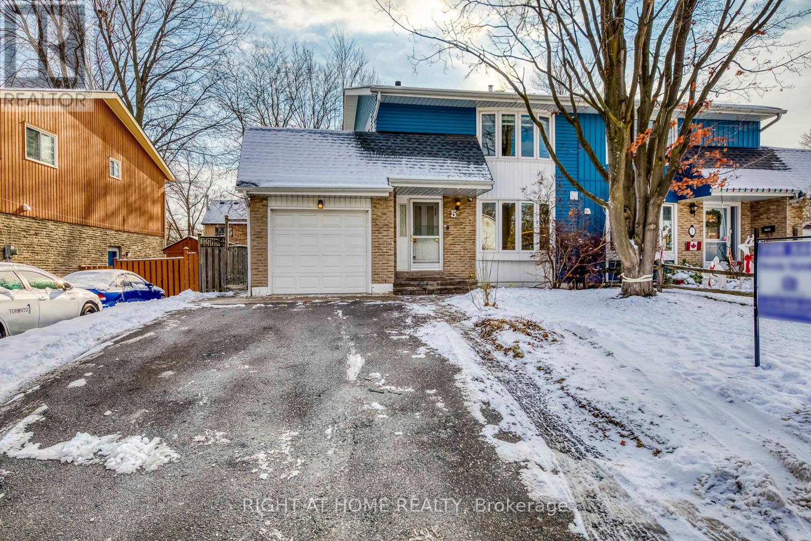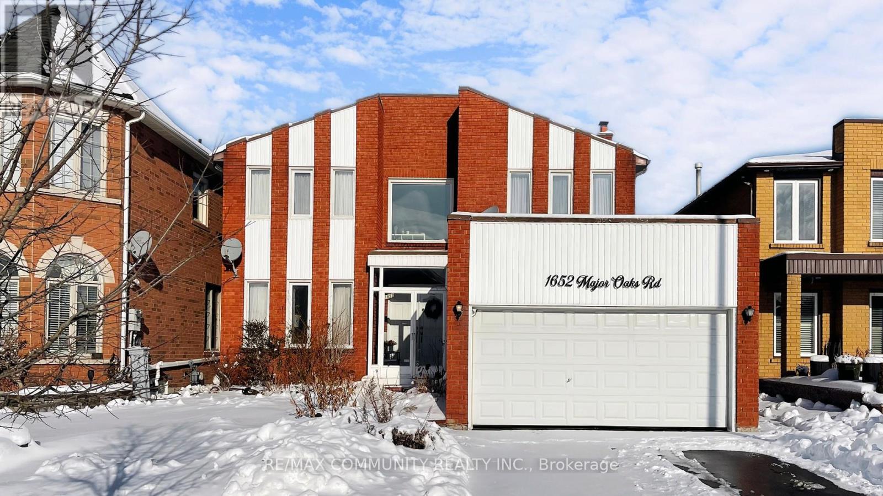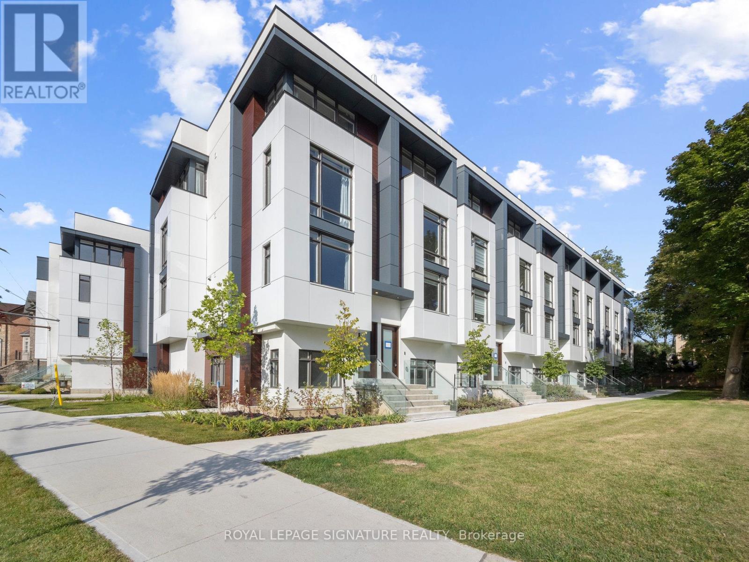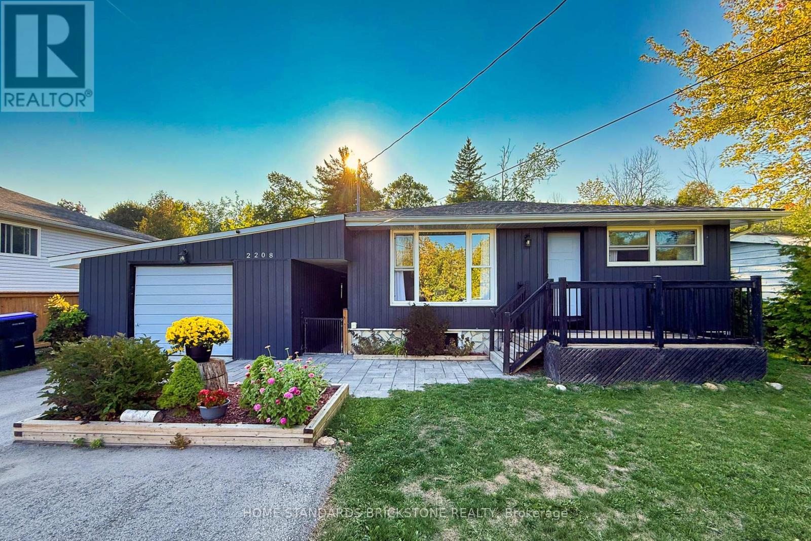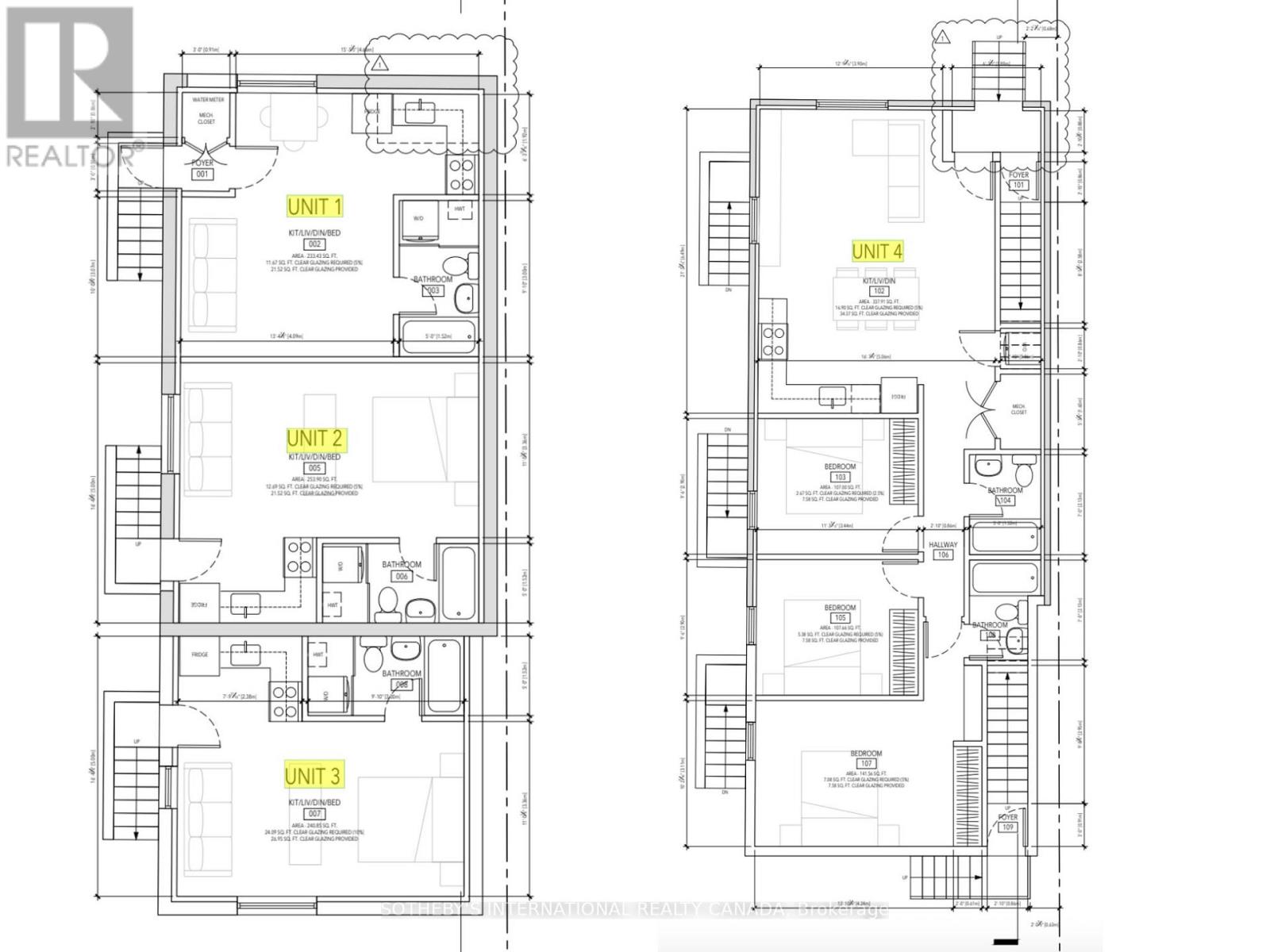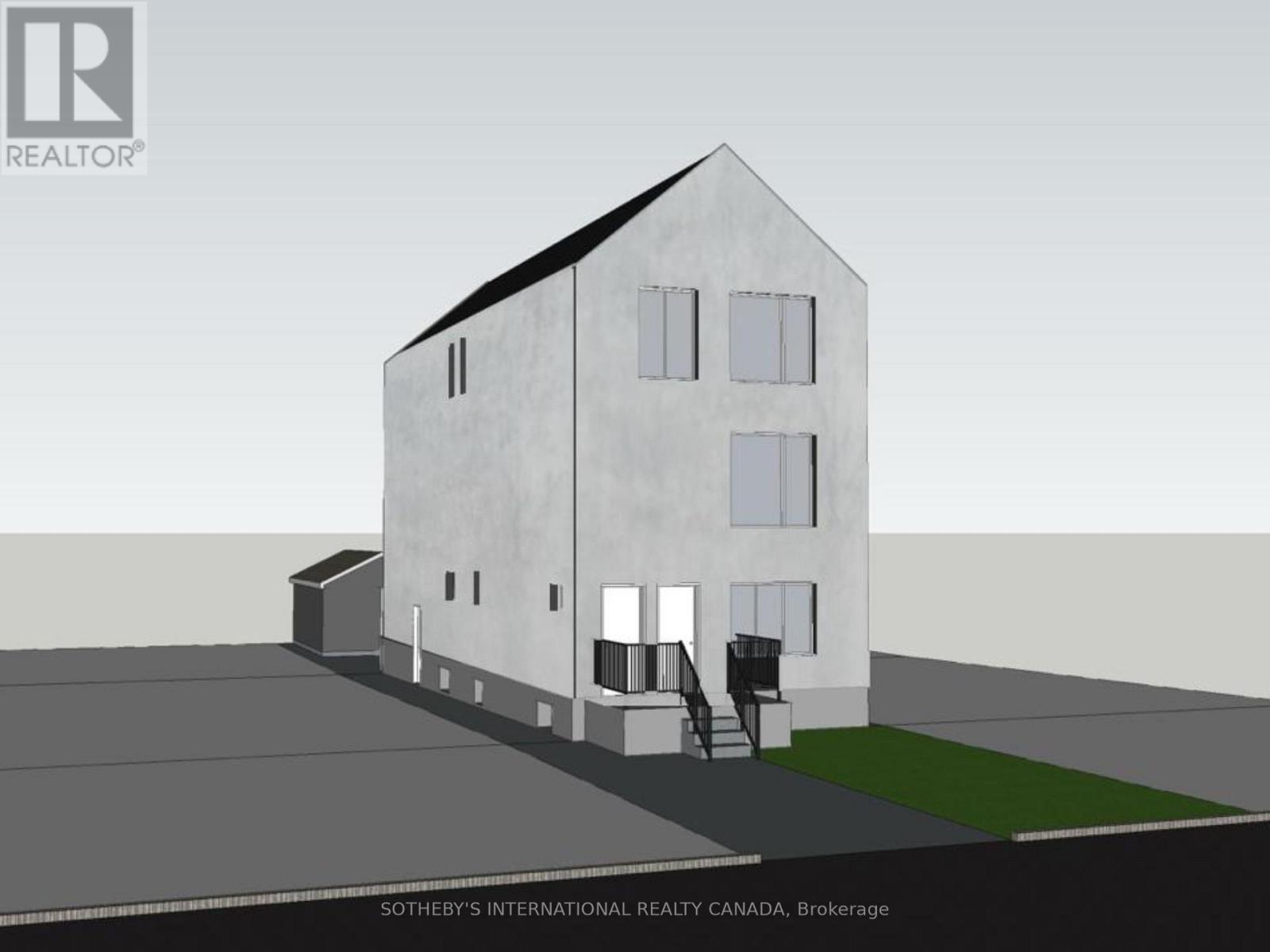6 Ribblesdale Drive
Whitby, Ontario
Welcome To This Beautiful 3-Bdrm Detached Home W/ A Very Rare 55 Ft Front Lot Nestled In A Quiet And Highly Sought-After Pringle Neighborhood From The Moment You Step Into The Grand Foyer, You'1l Be Captivated By The Elegance & Charm Of This Home. A Main-Flr The Formal Living & Dining Rm & Kitchen, The Living Rm Boasts Open Concept, & A Large Window That Fills The Space w/Natural Light. Creating The Perfect Setting For Entertaining. Relax In The Spacious Family Rm W/Overlooking The Back Yard. In The Main FIr The Eat-In Kitchen With S/S Appliances, Walkout To W/Steps Leading To The Backyard Perfect For Outdoor Gatherings Both Intimate & Large. Upstairs, You'll Find Generously Sized 3 Brms, Including The Primary Bdrm W/ 4-Pc Ensuite Stand Shower, A Large Walk In Closets, 2nd Bdrm Includes Its Own Larger Closet, The 3rd Bdrm Includes Its Own Lrg Closet, The Convenience Of Bsnt -Flr Laundry Adds To The Practicality Of This Home. The Backyard Features A Garden Deck, Planters For Your Gardening Aspirations, & Plenty Of Space For Outdoor Activities. Ground Flr W/Separate Entrance W/Larger Window & Easy To Convert To Separate Unit For Potential Rental Income W/ 3PC- Ensuite. The Basement W/Own Separate Entrance W/Living & Laundry With 1 Bdrms W/Larger Above Ground Window.6 Ribblesdale Is In A Feels Like Rural & City Location Offering A Perfect Balance Of Suburban Charm & Urban Convenience. W/Easy Access To To GO train, Community Centre, YRT, Highway 401& 407, Walmart, Restaurants, Top-Ranked Schools, Parks, And Much More! This Is The One You've Been Waiting For Don't Miss It! A Must See! Its Ideal For Families & Professionals. The Area Is Known For Its Vibrant Community, Recreational Opportunities, & Much More Making It A Fantastic Place To Live Or Invest. (id:50976)
4 Bedroom
4 Bathroom
2,000 - 2,500 ft2
Homelife/future Realty Inc.




