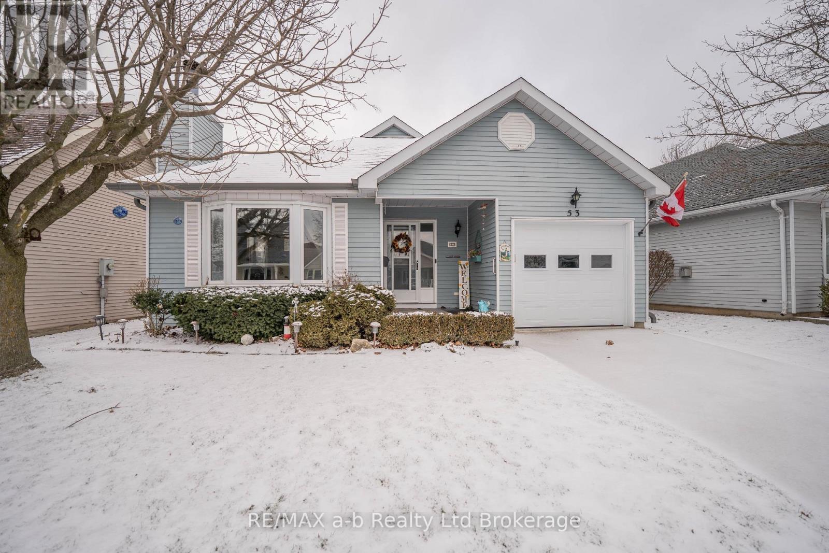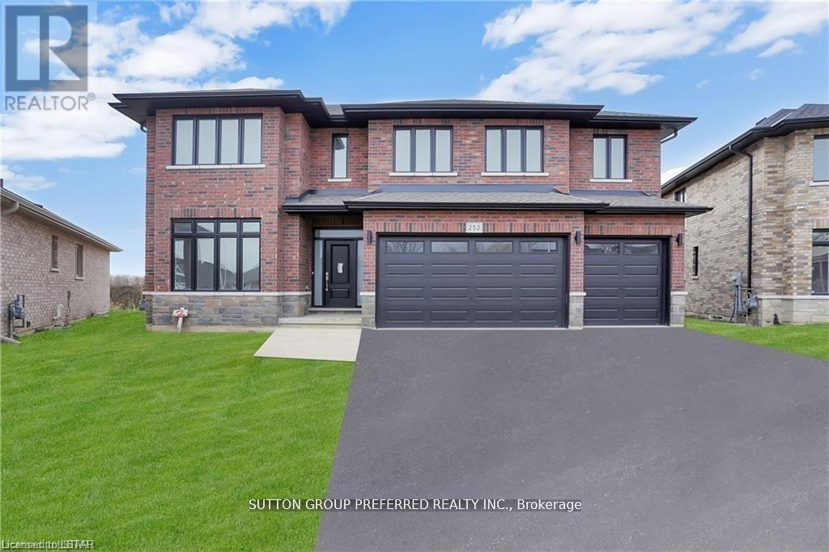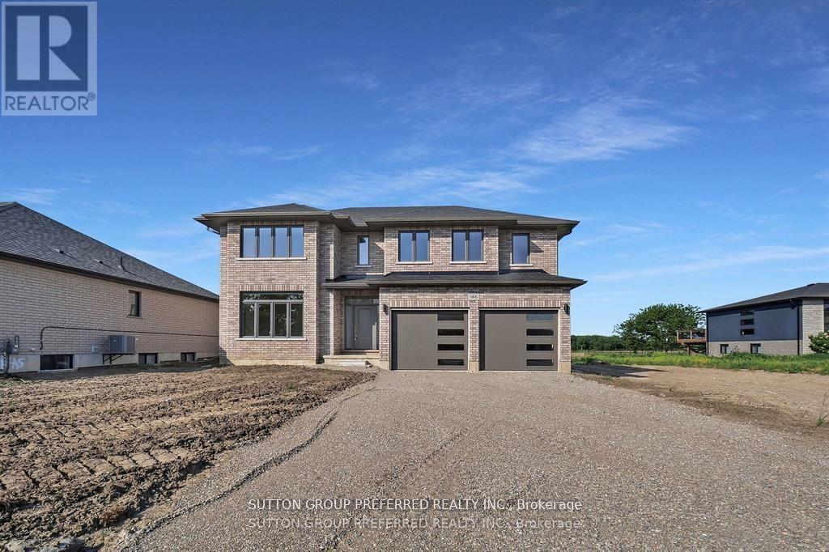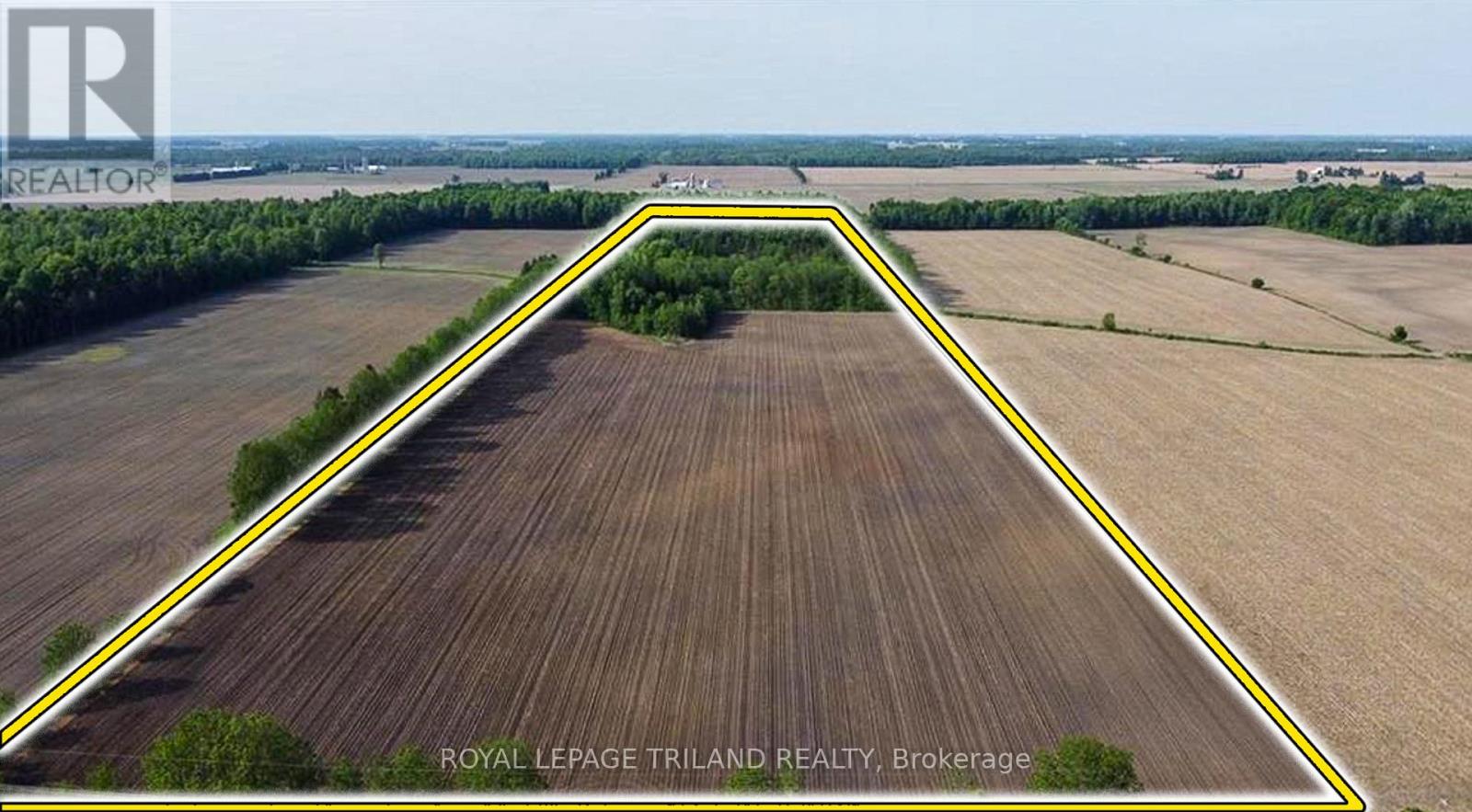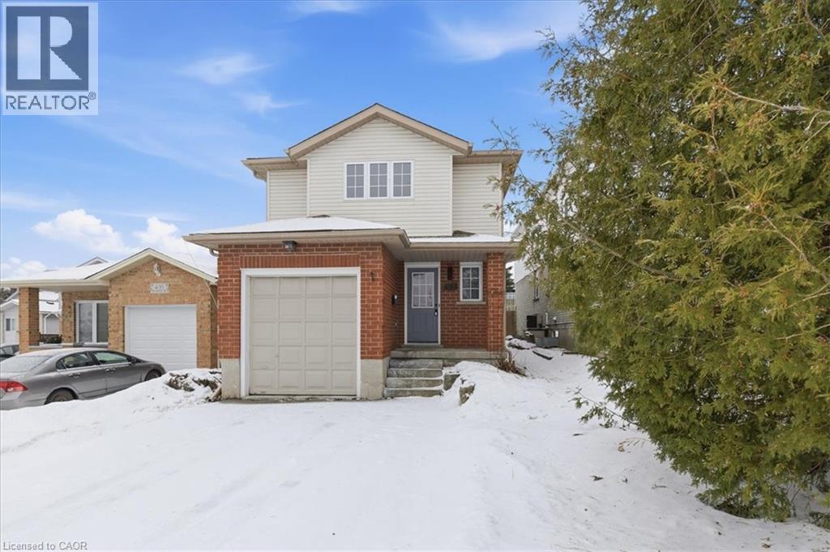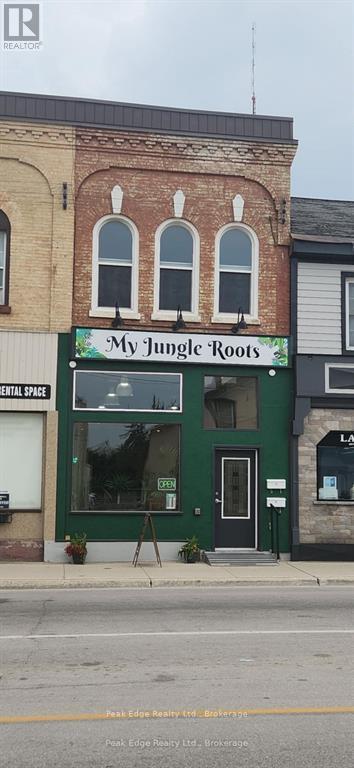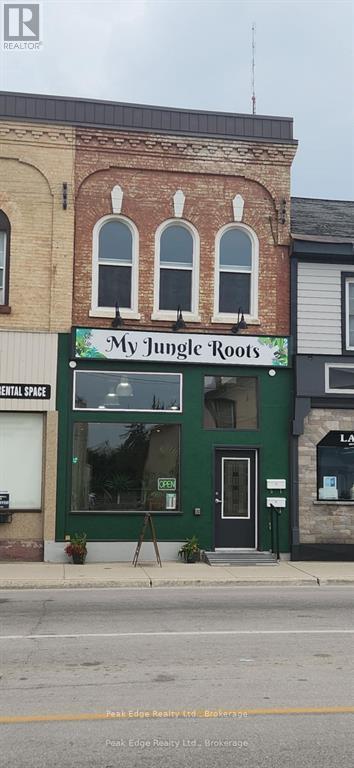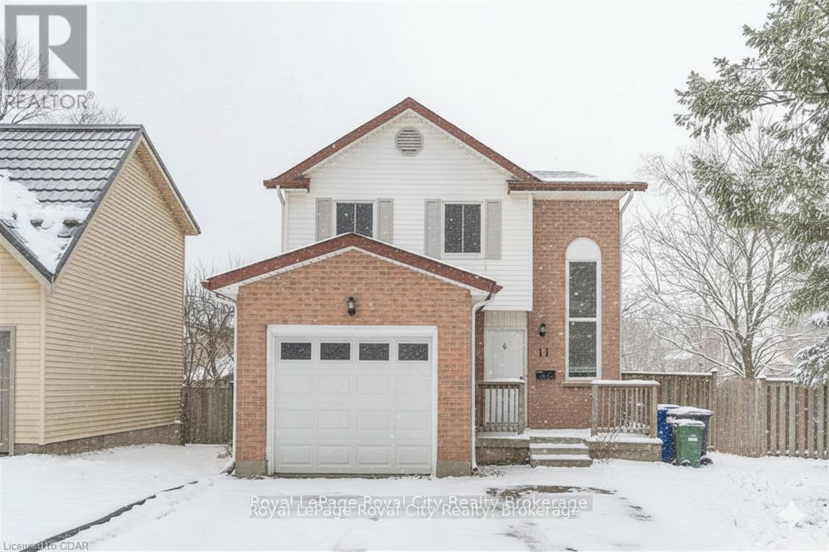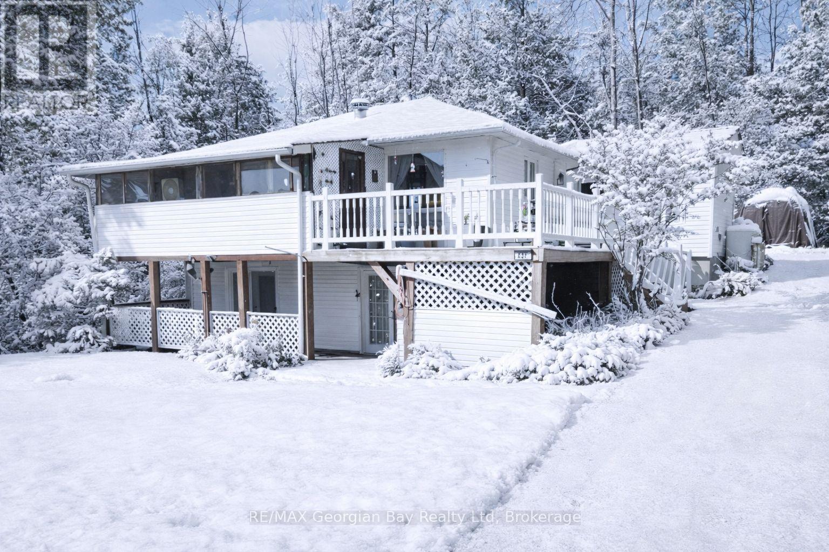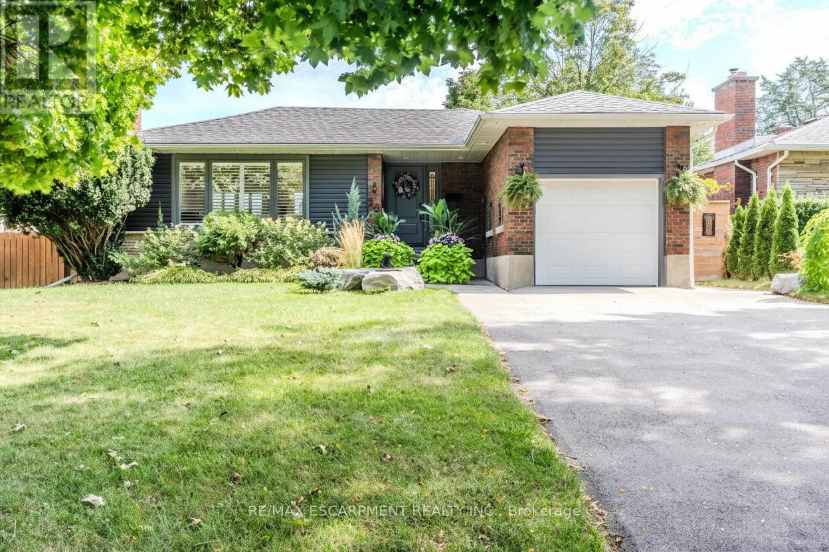23 West Hampton Road
St. Catharines, Ontario
Welcome to 23 West Hampton Road - a stunning, fully renovated ranch bungalow where modern style meets everyday comfort. Perfectly situated just minutes from Hwy 406, the Welland Canal, Lake Ontario, schools, shopping, and all the conveniences of city living, this home offers both accessibility and tranquility. Step inside to find a bright, open-concept layout filled with natural light, highlighted by brand new hardwood floors, upgraded trim, pot lighting inside and out, and custom California shutters on every new window and door. The designer kitchen boasts quartz countertops, a stylish backsplash, and high-end stainless steel appliances, including an S/S fridge, cook-top, wall oven, wall microwave, and dishwasher. This home offers two luxurious new bathrooms with heated floors, as well as a lower-level bedroom with closet, washer and dryer, and convenient side entrance. Notable updates include: furnace & A/C (2021), doors & windows (2021), concrete patio (2021), driveway (2022), fence (2022), and a garden shed - ensuring peace of mind for years to come. Outside, enjoy your own backyard oasis with professional landscaping - the perfect setting for relaxation, family gatherings, or summer entertaining. Every detail has been thoughtfully updated from top to bottom, making this property completely move-in ready. (id:50976)
5 Bedroom
2 Bathroom
1,100 - 1,500 ft2
RE/MAX Escarpment Realty Inc.



