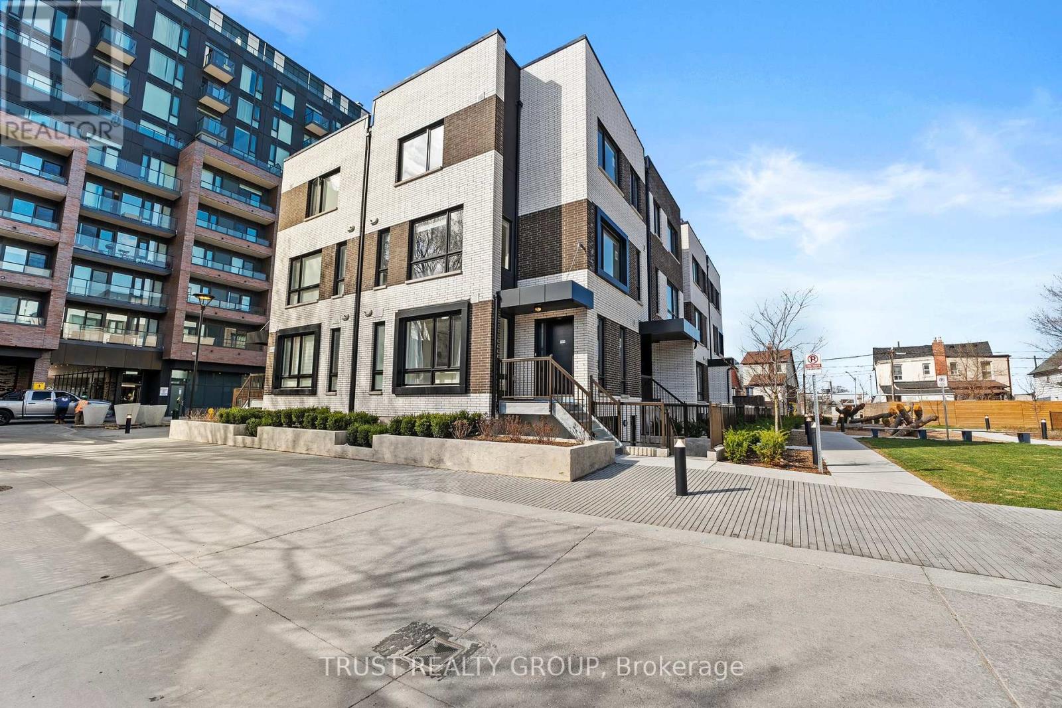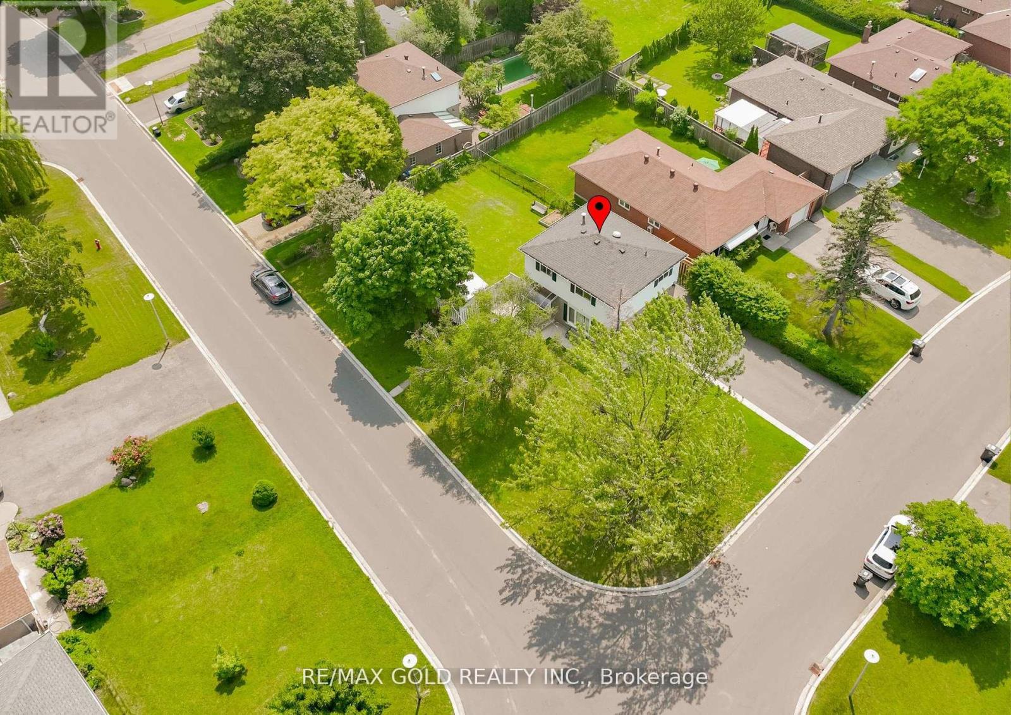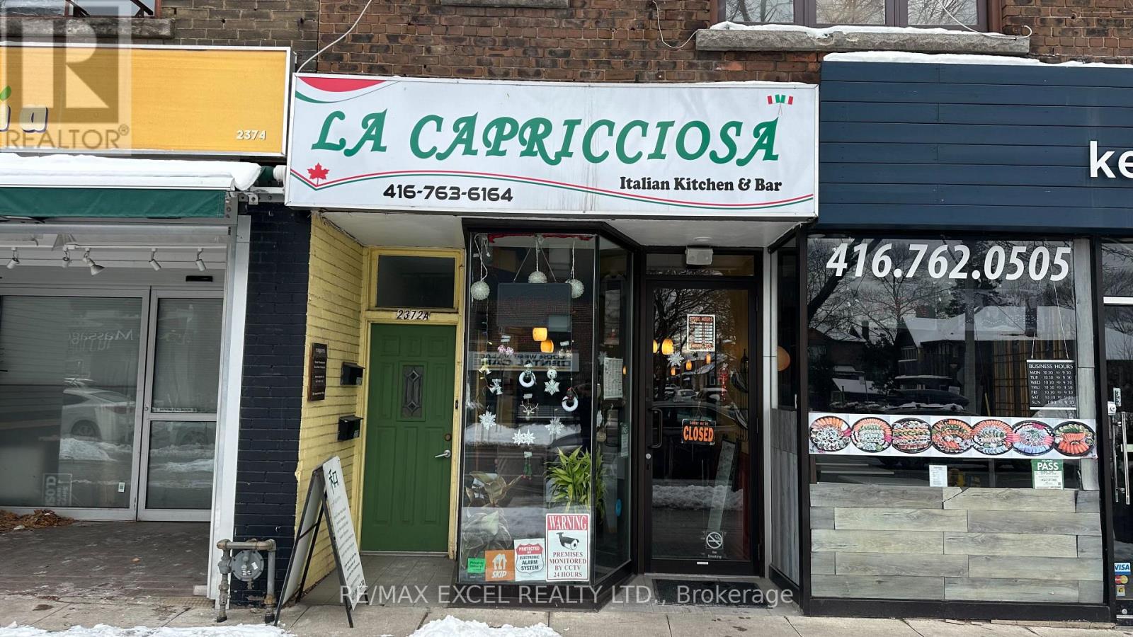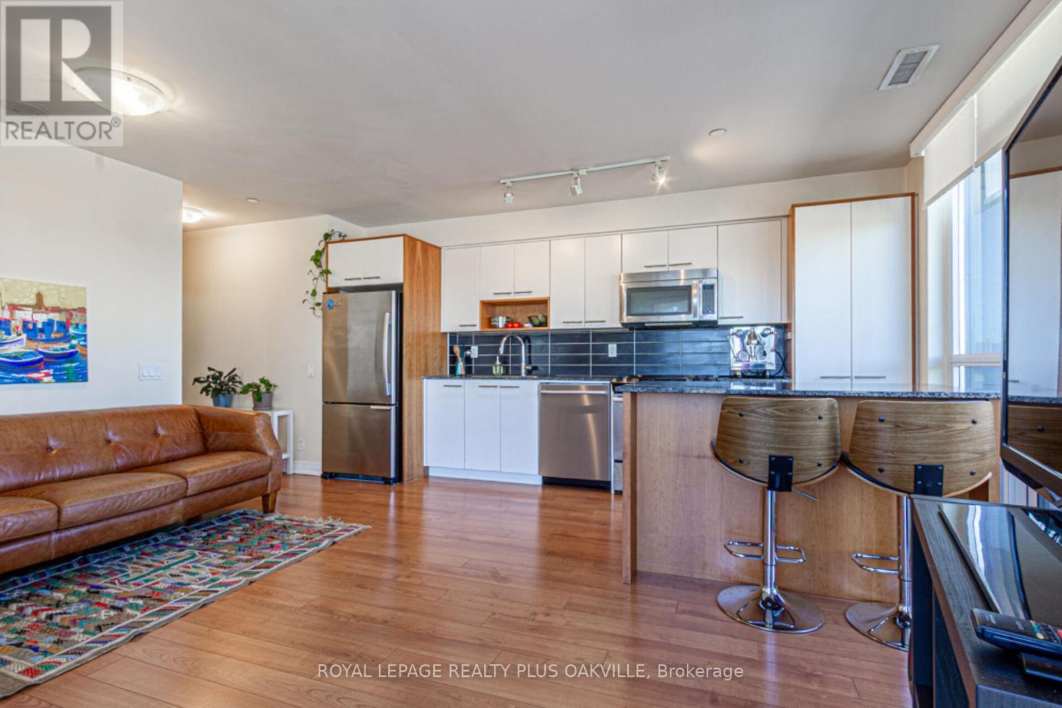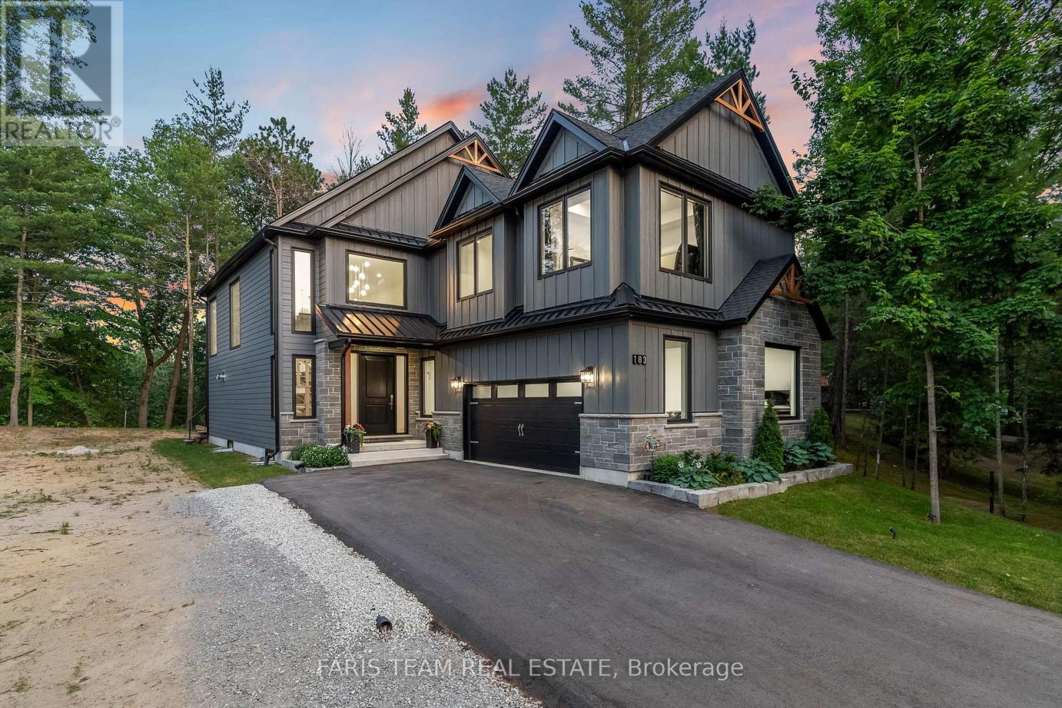183 Woodland Drive
Wasaga Beach, Ontario
Top 5 Reasons You Will Love This Home: 1) Experience tranquil riverside living with 55' of direct frontage on the scenic Nottawasaga River, set on a deep, 290' treed lot, along with a private 5x20 dock, ideal for kayaking, paddleboarding, or casting a line, with Georgian Bay just moments away 2) This newly built custom home is a visual standout from the moment you arrive, featuring soaring 19' ceilings, oversized windows with views of the river and forest, and a striking wood staircase with glass railing creating an unforgettable entrance, along with a double garage and spacious driveway combining convenience with serious curb appeal 3) Designed to impress, the chefs kitchen offers ceiling-height cabinetry, quartz counters, under-cabinet lighting, thoughtful extras like built-in spice racks and garbage organizers, a large island with a built-in cooktop, premium built-in appliances, a coffee station, beverage fridge, and walk-in pantry complete the perfect space for gatherings of any size 4) Enjoy seamless indoor-outdoor living with double 12'x8' patio doors opening onto a glass-railed deck nestled among mature trees, along with a cozy stone gas fireplace, private home office, elegant powder room with heated floors, a practical mudroom, and engineered hardwood flowing throughout the main and upper levels for a cohesive upscale feel 5) The primary suite presents tray ceilings and a luxurious 5-piece ensuite with heated floors, rainfall shower with body jets, soaker tub, smart toilet, and smart mirror, alongside two additional upper level bedrooms, each featuring their own private ensuites, and a finished basement adding more versatility with two bedrooms, a kitchenette, gym/recreation space, and a 5-piece steam shower spa bathroom, with heated floors, for the ultimate in comfort and relaxation. 3,279 above grade sq.ft. plus a finished basement. Visit our website for more detailed information. (id:50976)
5 Bedroom
5 Bathroom
3,000 - 3,500 ft2
Faris Team Real Estate Brokerage





