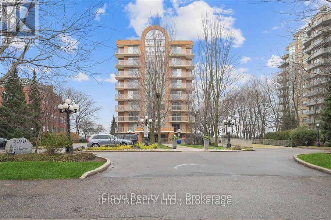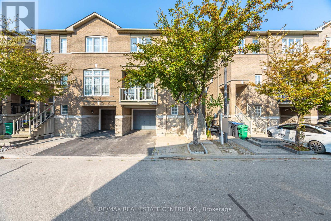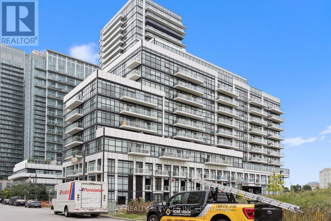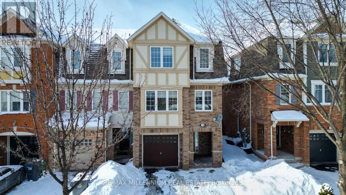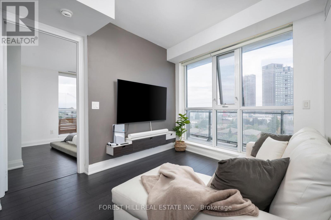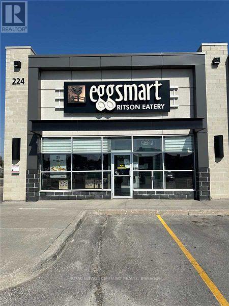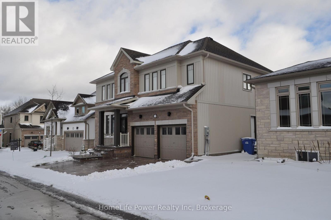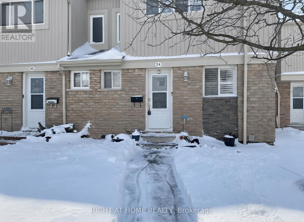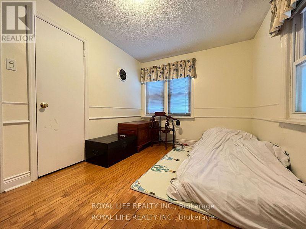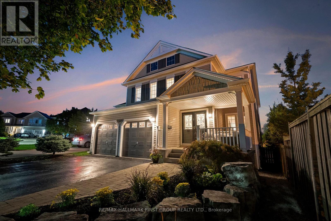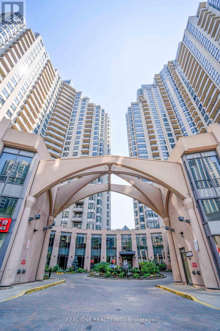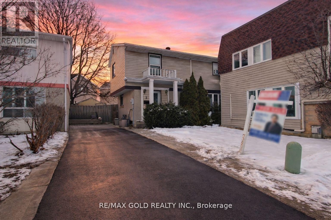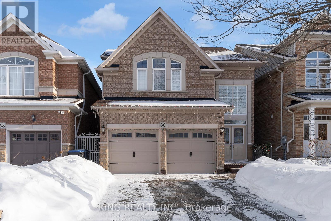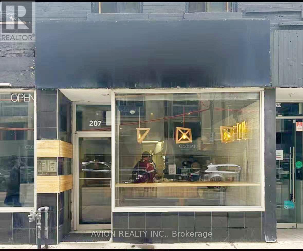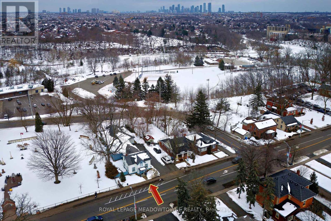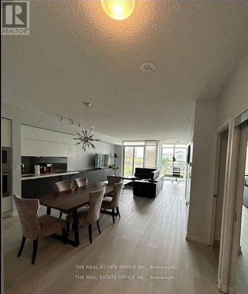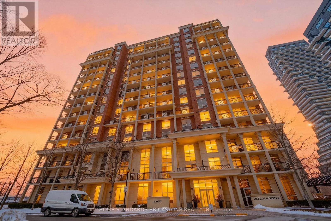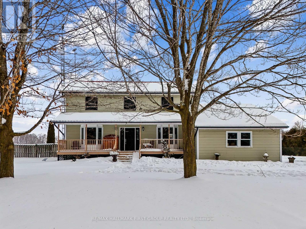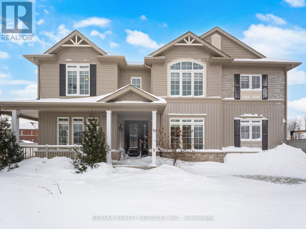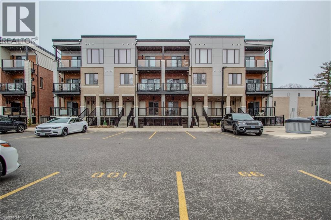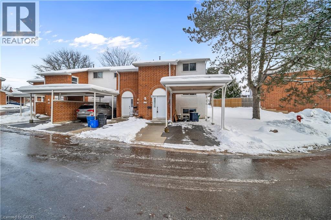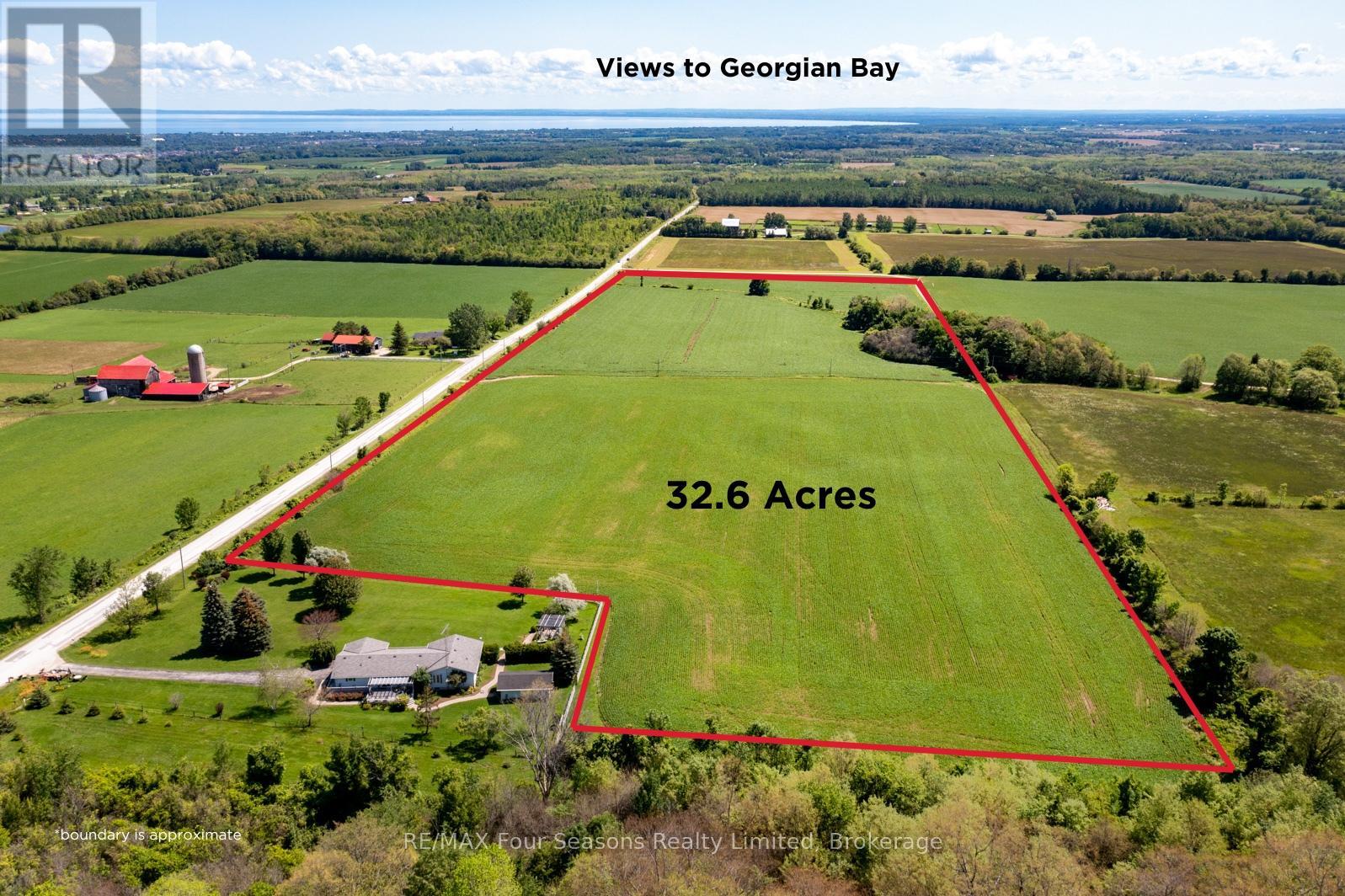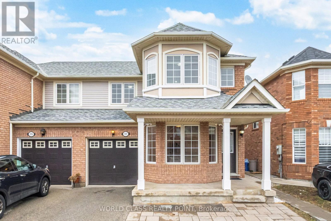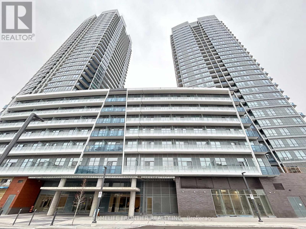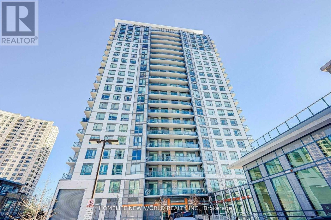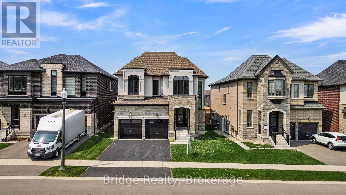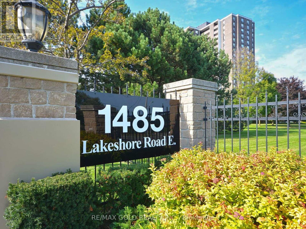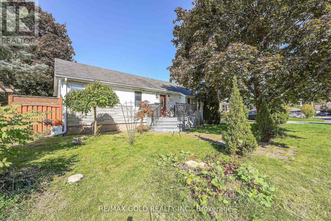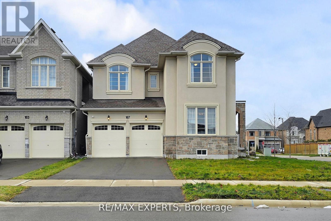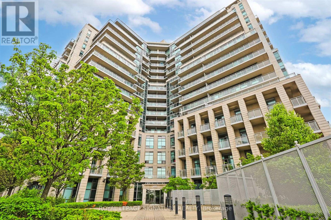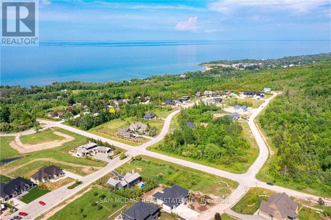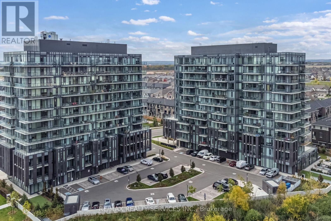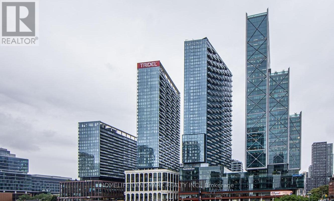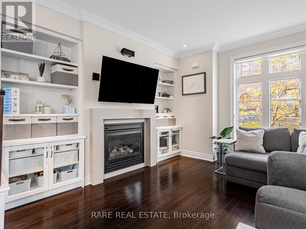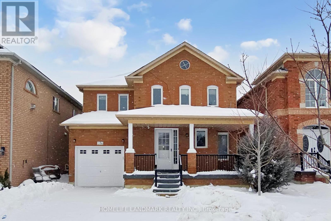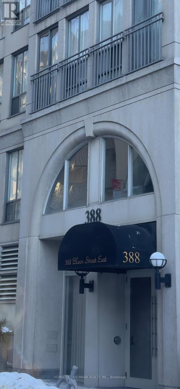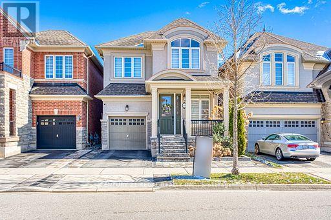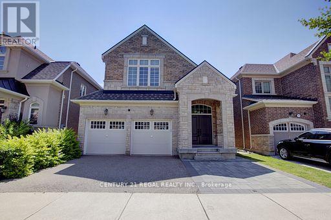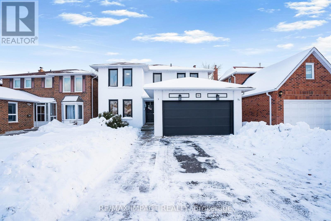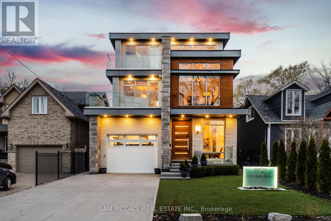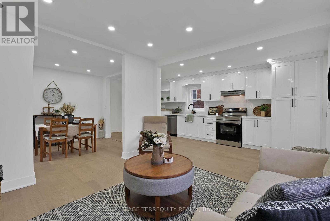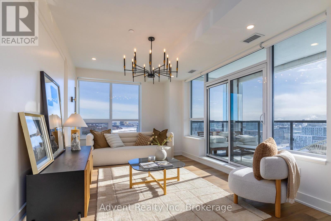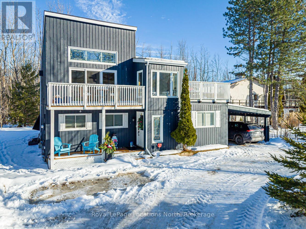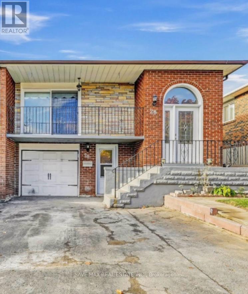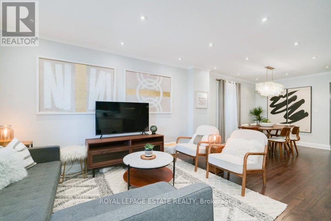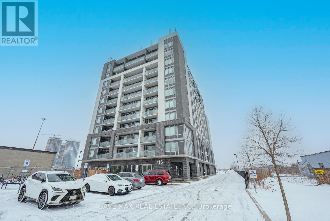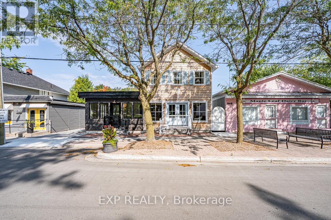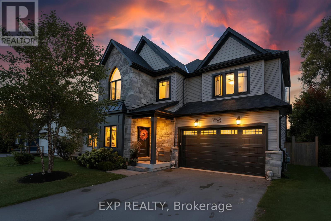1343 Upper Thames Drive
Woodstock, Ontario
Stunning, meticulously upgraded only few year-old detached home situated in one of Woodstock's most sought-after neighborhoods. Offering over 3,200 sq. ft. of refined living space, this exceptional residence features 5 bedrooms plus a bonus media room, 6 luxurious bathrooms, and is located on a quiet street overlooking a Conservation area & walking distance from future park, rainwater pond. The main level boasts a bright foyer, powder room, formal living and dining areas, a cozy family room with fireplace, and a chef-inspired kitchen with quartz surfaces, stainless steel appliances & a rare main-floor legal bedroom with a private 3-piece ensuite provides an ideal space for guests or multi-generational living. Upstairs, enjoy a spacious media room (easily convertible to a 6th bedroom), a convenient laundry room, and four generously sized bedrooms, each complete with its own ensuite bathroom. The separate side entrance to the basement offers excellent potential for a future in-law suite or income-generating rental. The home showcases premium finishes throughout, approximately $200,000 in premium upgrades including throughout engineered hardwood flooring, quartz countertops, 9-ft smooth ceilings, pot lights, custom wall moldings, oversized porcelain tiles(36 inches X 48 Inches), fresh paint, oak staircase with modern metal pickets, 8-ft interior doors, fully fenced, a legal main-floor bedroom with 3 pcs ensuite, side entrance to basement basement . Ideally located within walking distance to Gurdwara Sahib, a new school under construction, and vibrant plazas. Minutes from Pittock Conservation Area, beach access, scenic trails, Toyota Plant, Walmart, hospital, and with easy access to Hwy 401. This home delivers the perfect balance of luxury, functionality, and location. (id:50976)
5 Bedroom
6 Bathroom
3,000 - 3,500 ft2
Bridge Realty



