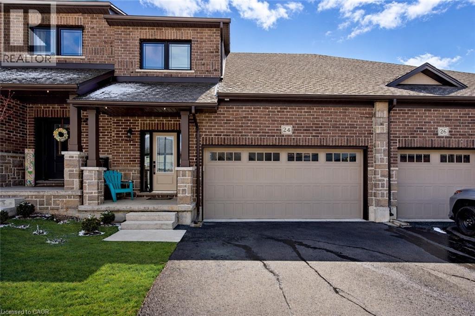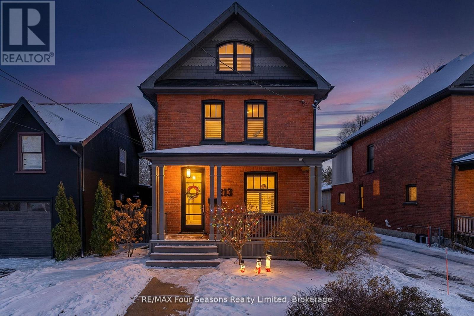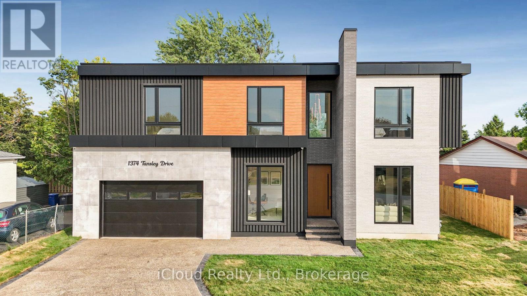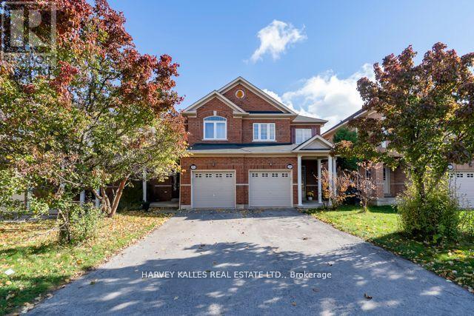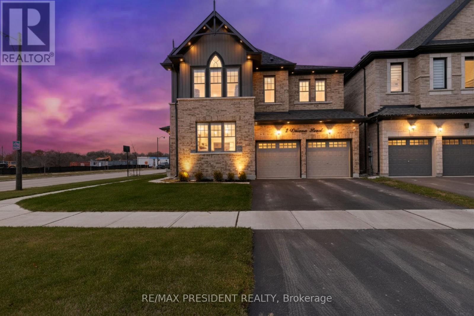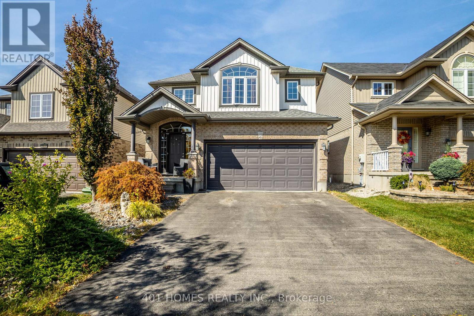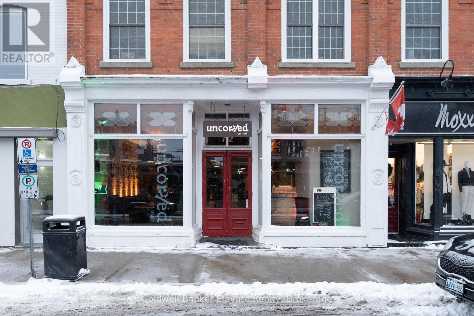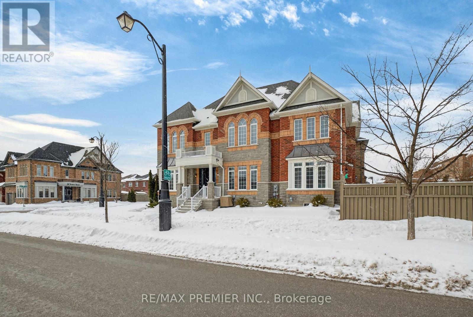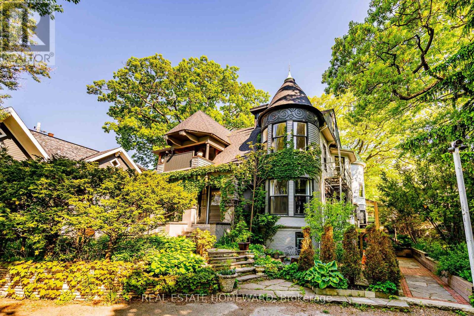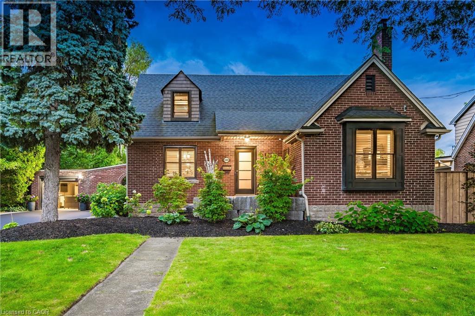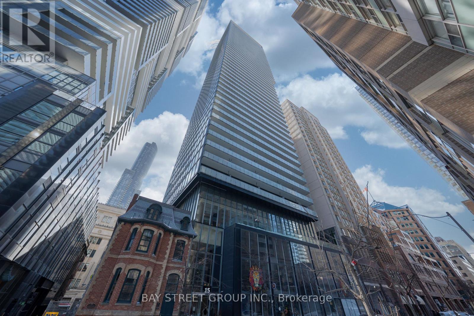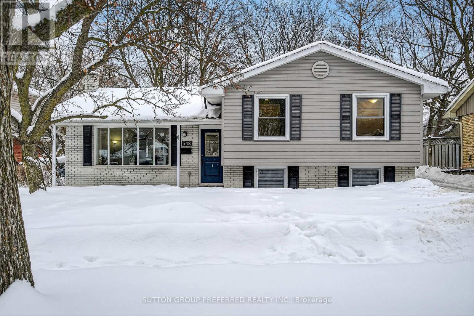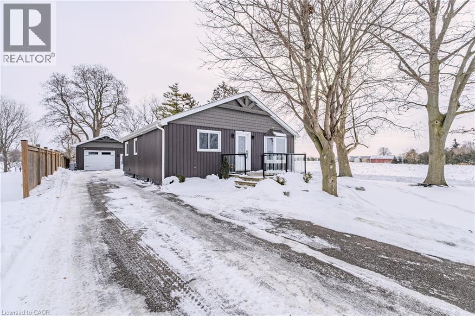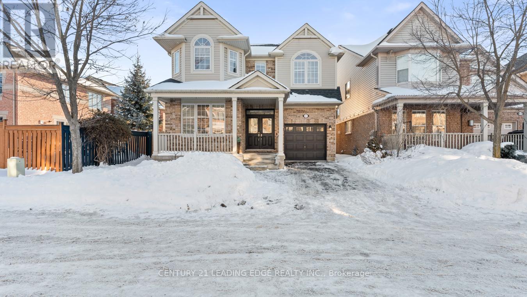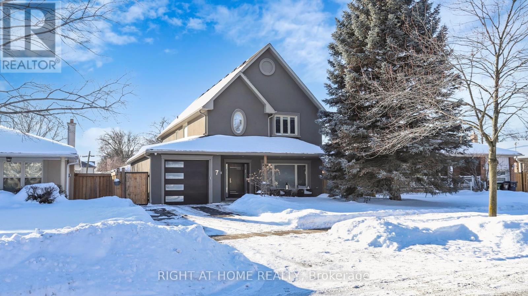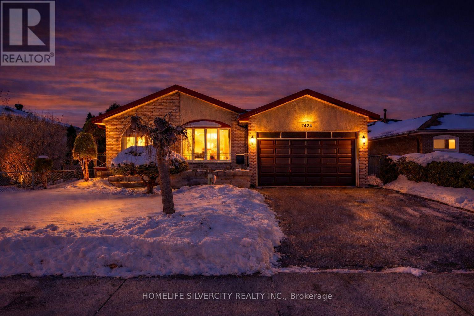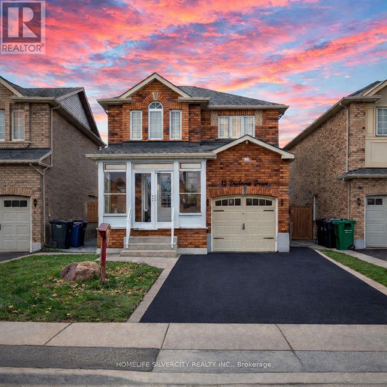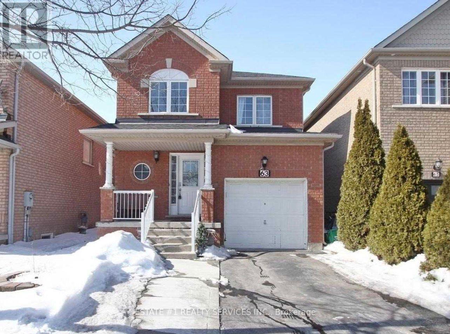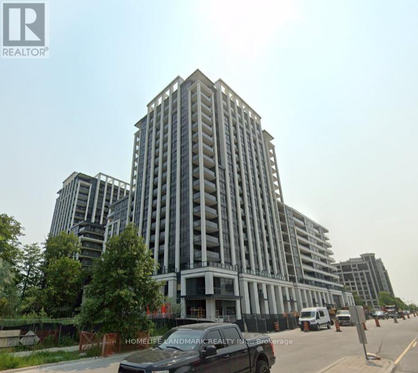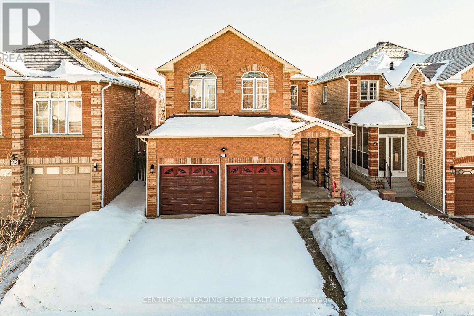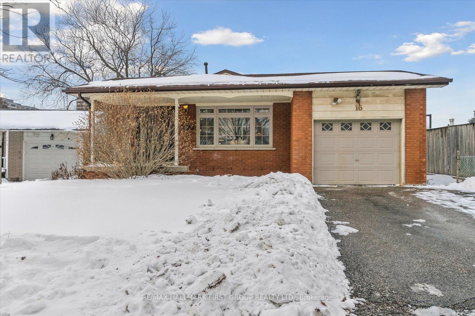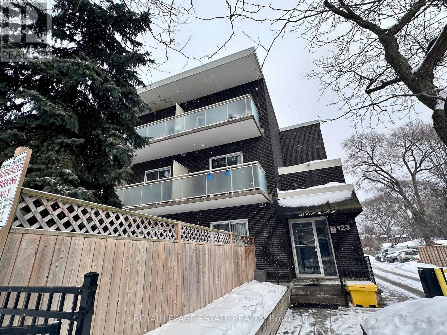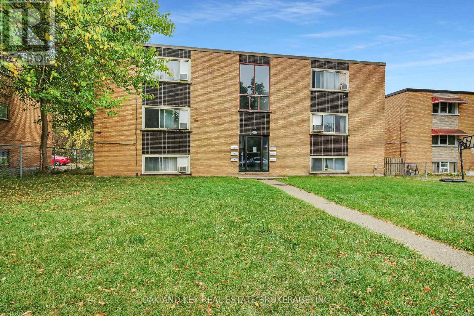1390 Halifax Place
Burlington, Ontario
Over 3000 SQ FT of living space, this fully renovated home offers 4 bedrooms total, 2 on the second level and 2 in lower level w/ teen retreat both w/ own en-suites. Downtown Burlington True Core, look no further! Arguably one of Burlington's most desirable streets. Tastefully done top to bottom. Exquisite traditional yet modern updated character home. Great for a multitude of families. 4 bedrooms, 3.5 Bathrooms, Stunning Kitchen is equipped with GE Monogram appliances, Gas Stove, Microwave Drawer, Thermador fridge tower, beautiful custom flooring, backsplash, Quartz countertops w/beautiful finishes. Custom Light fixtures & LED Pot Lights. Main floor offers 2 sitting areas front living space where you can enjoy the cozy wood fireplace, alongside the main level Office, rear sitting area surrounded with loads of natural light and 2nd fireplace, leading to the extensive landscaped rear yard, done 2024 new deck, custom hardscape, steps to the family fun zone, hot tub, Inground Salt Water pool w/swim ledge and electric pool cover, operates as winter cover. 2023 reconstructed driveway & front porch, Detached garage insulated, great for secondary hang out for watching sports, freshly painted, and 2023 new garage door installed. 2022 Custom Pella Windows throughout most of the home, custom shutters & Douglas Hunter Blinds, Natural Gas Line for BBQ, Security System, ESA signed off 2024, nearby schools, enjoy the true downtown core neighbourhood, walk to the lake, shops, restaurants, festivals, and return to your quiet private street, welcome home! (id:50976)
4 Bedroom
4 Bathroom
2,890 ft2
RE/MAX Escarpment Realty Inc.




