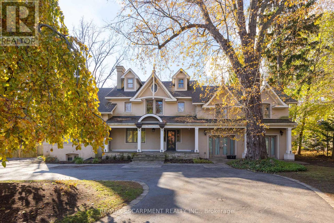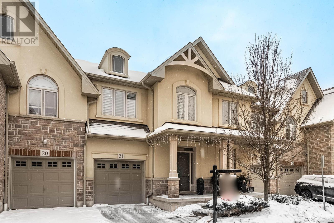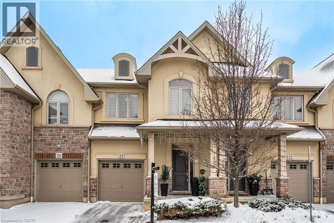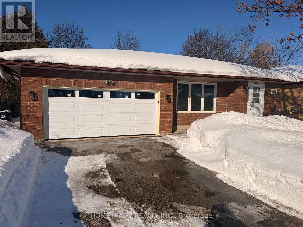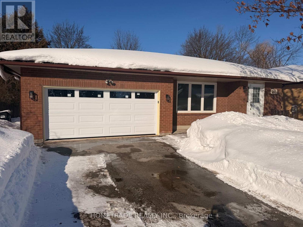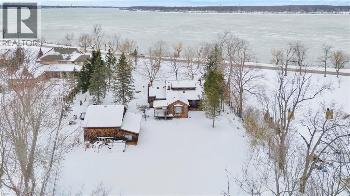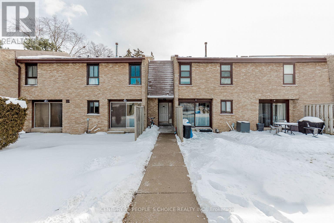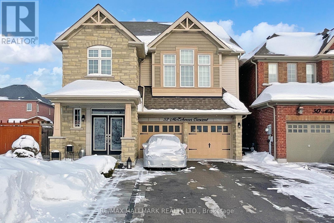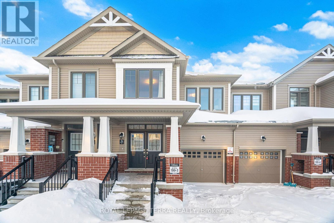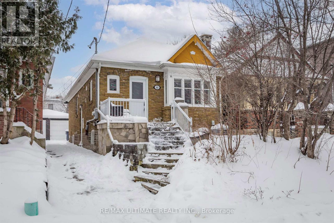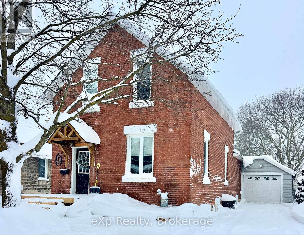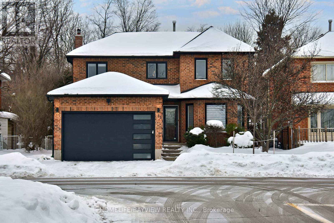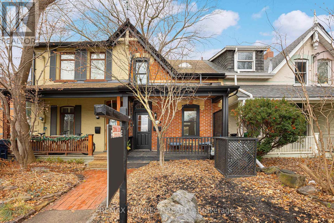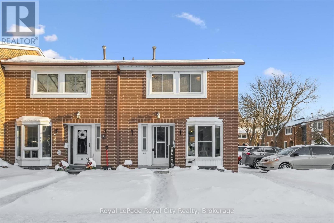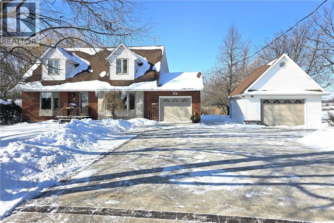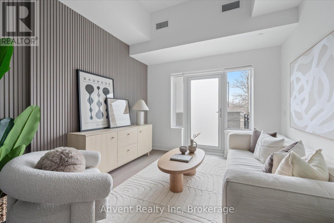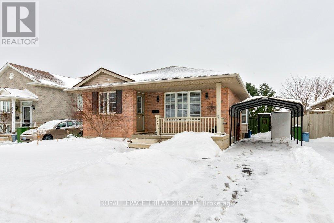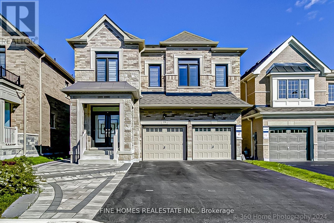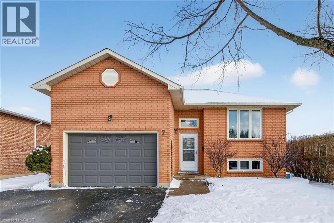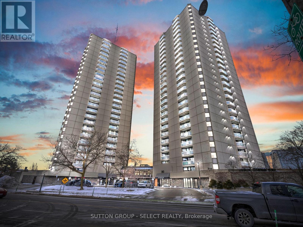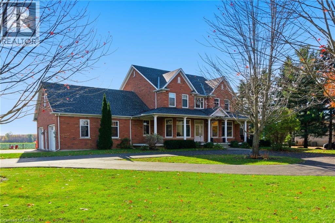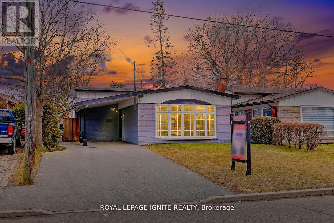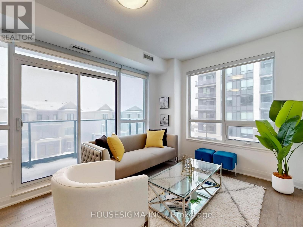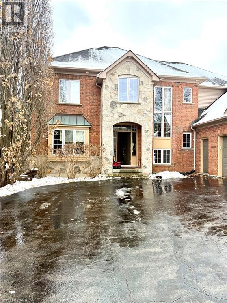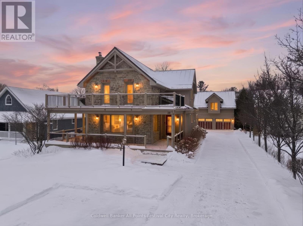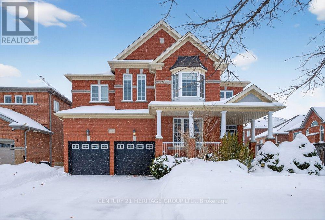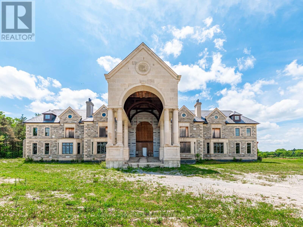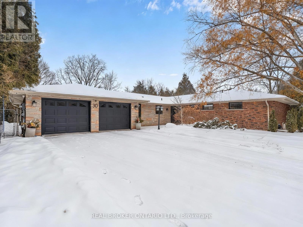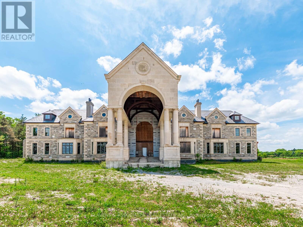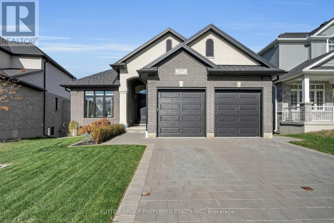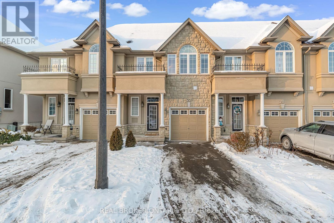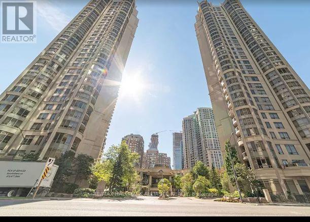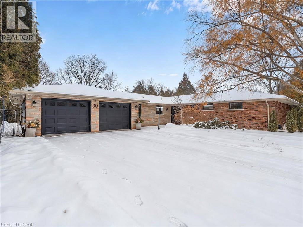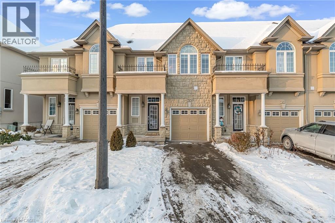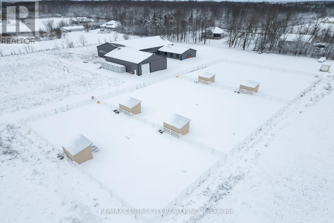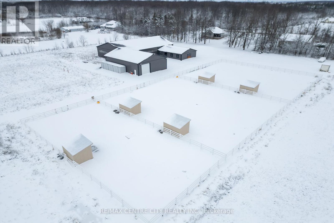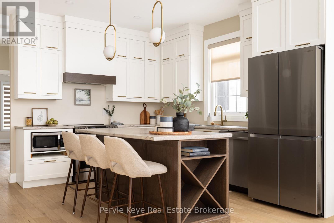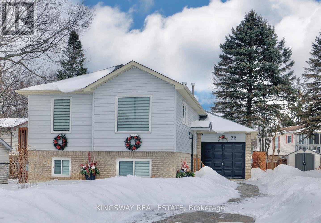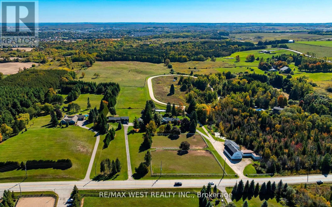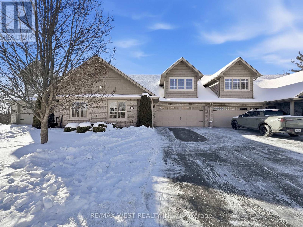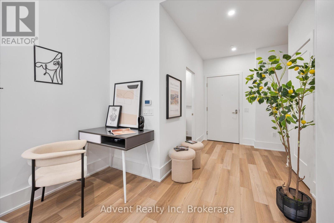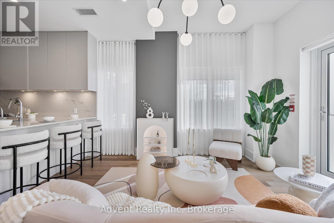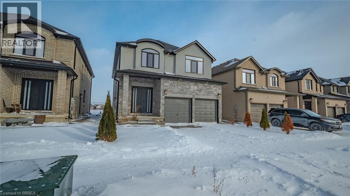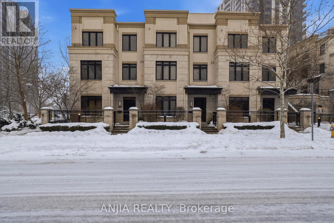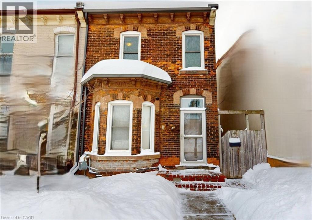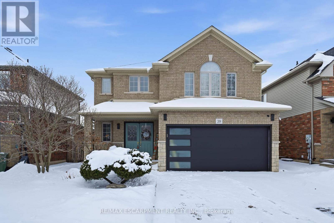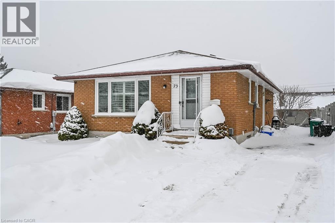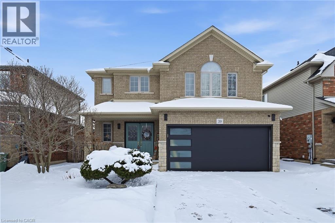52 Mcechearn Crescent
Caledon, Ontario
Move-In-Ready Refined Home With Premium Upgrades Set On A Quiet Street In The Heart Of Caledon! Step onto the covered front porch with outdoor lighting, and a double door entry. A long private driveway for 4 cars and leads to a 2-car garage. Inside, the front foyer features a closet and powder room, opening to hardwood floors, a statement staircase with wainscotting, and elegant hallways. LED pot lights, crown moulding, and built-in speakers are thoughtfully carried throughout the home. The chef's dream kitchen is thoughtfully designed with quartz countertops, stone backsplash, centre island with breakfast bar and sink, and built-in appliances including fridge, wall oven, microwave, cooktop, hood fan, and dishwasher. The breakfast area offers an accent light fixture and walkout to the deck. The living room is warm and inviting with a fireplace, picture window, and a panelled feature wall with built-in shelving, seamlessly flowing into the open dining area. The second level has a spacious family area with soaring vaulted ceilings and a dramatic accent light fixture, along with a convenient laundry room complete with full size front-load washer & dryer, sink, cabinetry and countertop space. Upstairs, the primary suite features a wainscotting accent wall, walk-in closet with organizers, and a spa-like 5pc ensuite with frameless glass shower, double vanity, soaker tub, and private water closet. 2 additional bedrooms and a 4pc bathroom complete the level. Downstairs, the fully finished basement offers exceptional entertaining space with pot lights, built-in speakers, projector & screen, and a wet bar with sink & bar fridge. Outdoors, enjoy a deck with wooden gazebo and a landscaped yard with a second gazebo, perfect for relaxing or hosting. Water softener system available for purchase. Surrounded by scenic green spaces, family-friendly parks, and top-rated schools, this location blends small-town charm with everyday convenience. Don't miss out on this opportunity! (id:50976)
3 Bedroom
3 Bathroom
2,000 - 2,500 ft2
RE/MAX Hallmark Realty Ltd.



