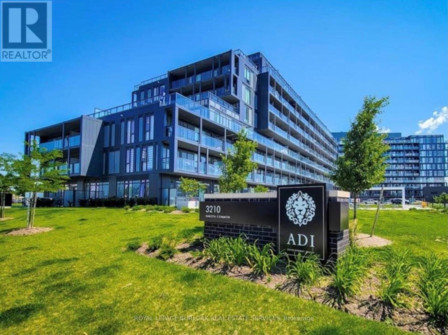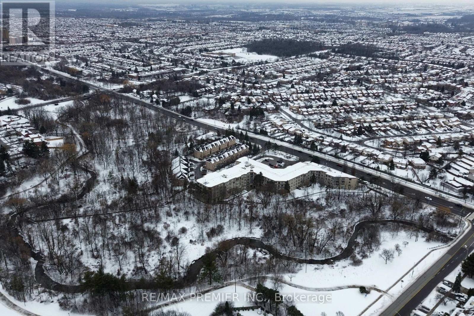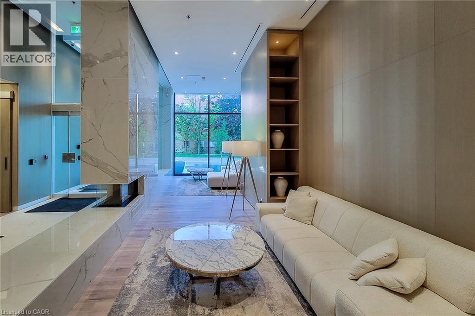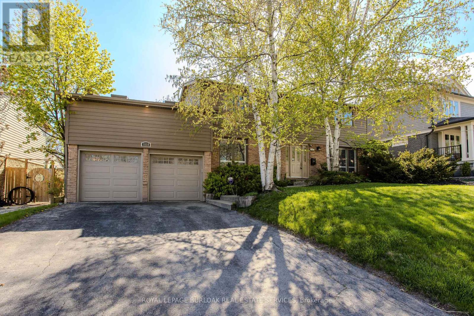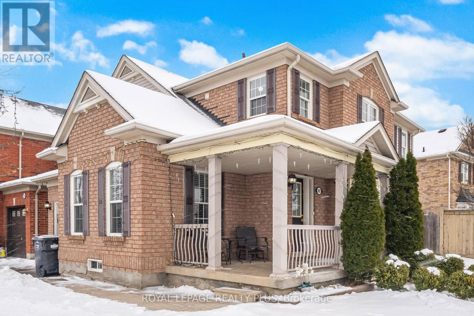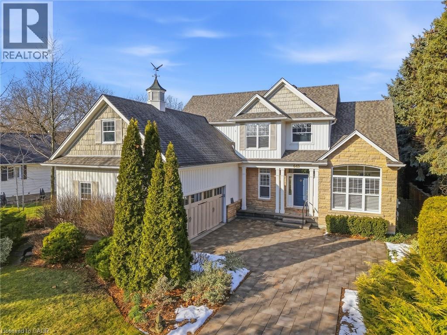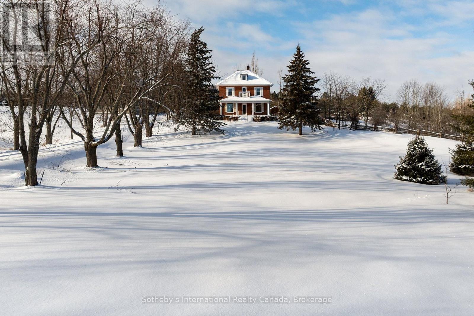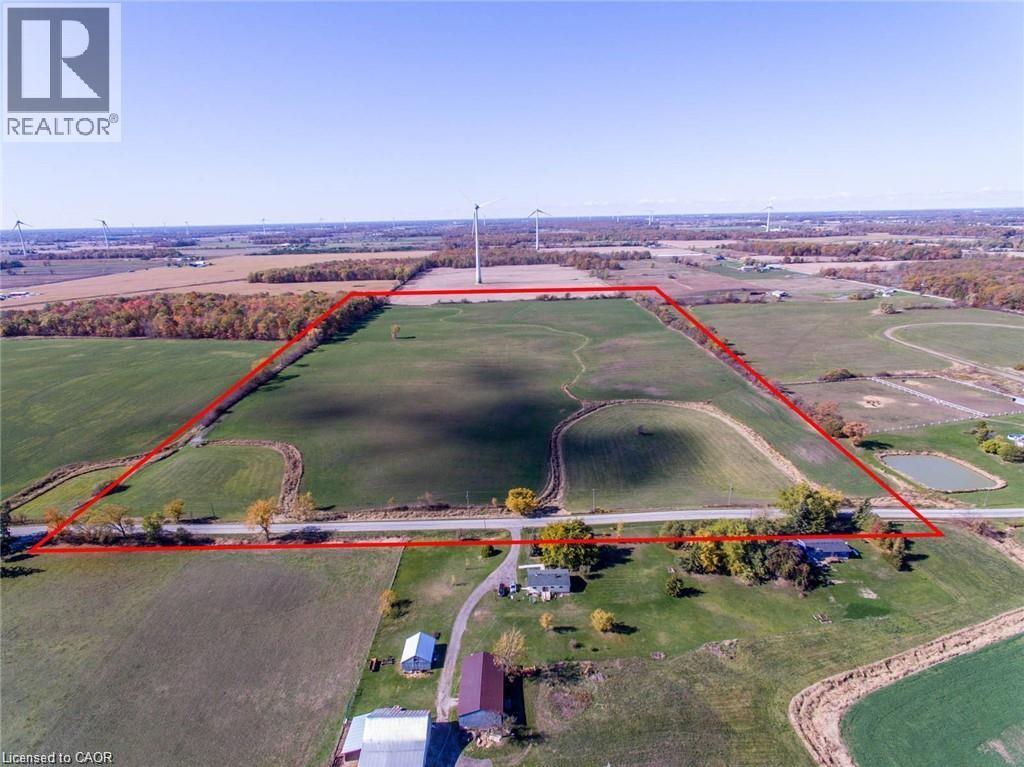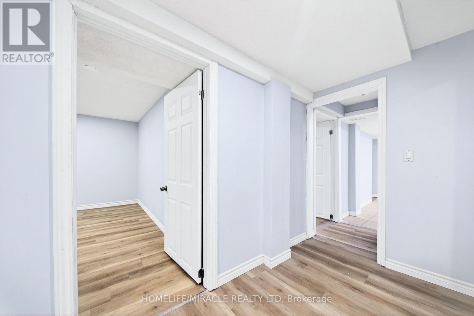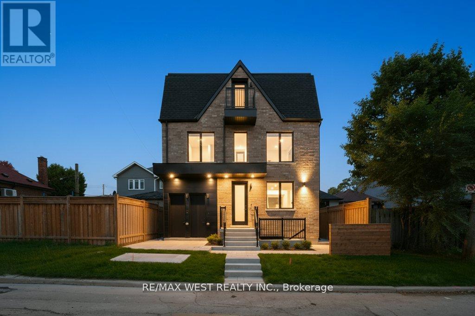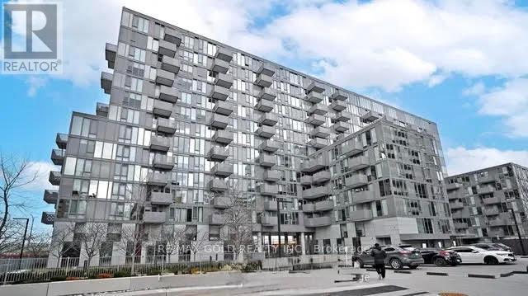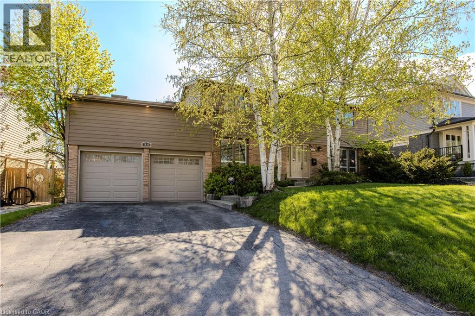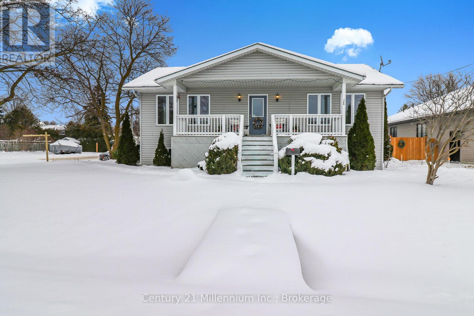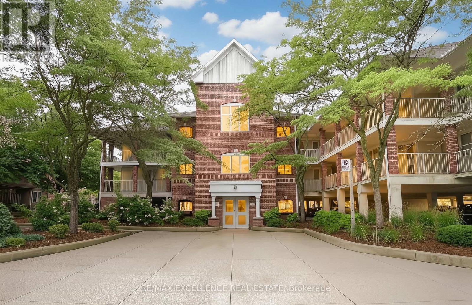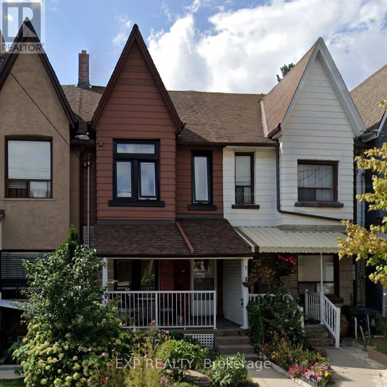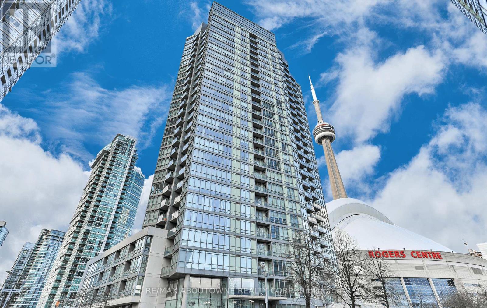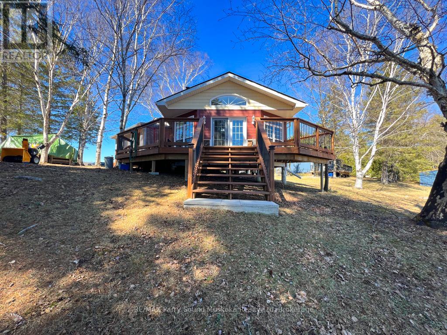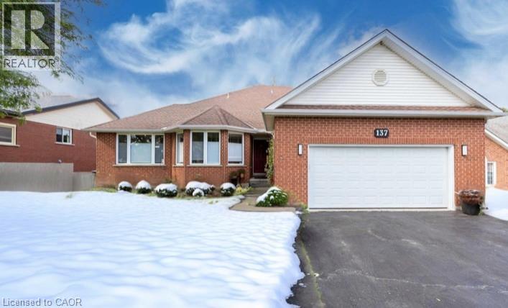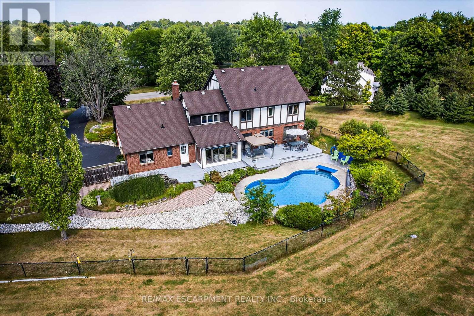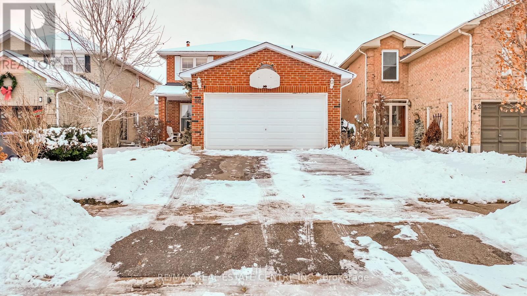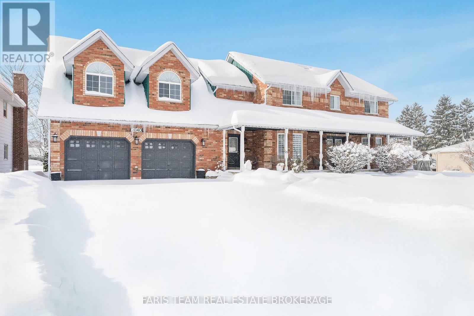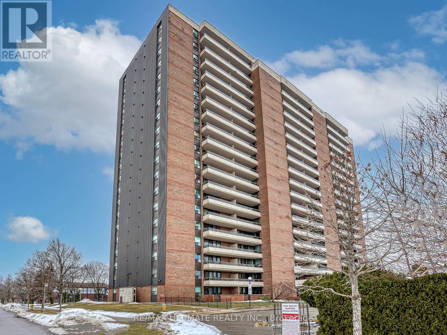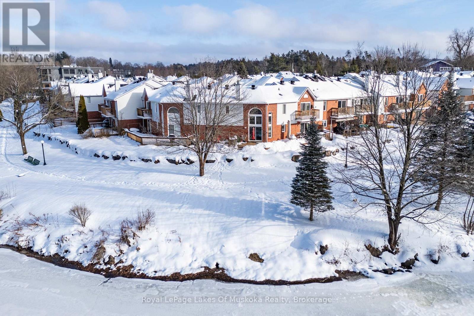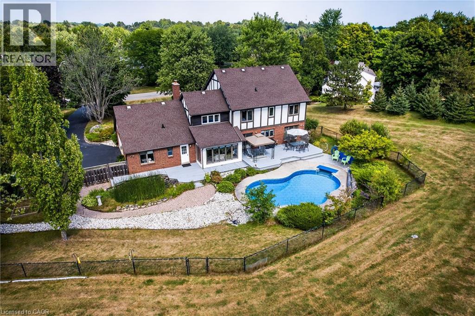Ph02 - 3 Navy Wharf Court
Toronto, Ontario
Live at the Lake in a rare Penthouse Corner Suite. Experience elevated living in this stunning penthouse suite featuring 10-ft floor-to-ceiling panoramic windows with breathtaking south views of Lake Ontario & the Island Airport. Located in sought-after Harbour View Estates, residents enjoy exclusive access to the renowned "Super Club"-a separate facility with indoor access offering an indoor pool, gym, BB courts, squash, tennis, & more. This fully renovated home offers approximately 1,100 sq. ft. of thoughtfully designed space, including a bonus room ideal for a home office, complete with 10-ft ceilings & glass French doors. The open-concept kitchen features quartz countertops, stainless steel appliances, a 5-burner gas stove, built-in microwave, breakfast bar with lake views, island stainless steel sink, & a dedicated coffee/beverage bar. The suite showcases high-end 5" engineered hardwood flooring T/O the living areas, custom window coverings, & a neutral designer colour palette. Both bathrooms have been beautifully renovated with oversized tiles, glass enclosures, & quartz finishes. The primary ensuite feat a rain shower with an oversized glass shower, while the main bath offers a full-sized tub. Two generously sized bedrooms incl double closets, the unit is equipped with full-size ensuite laundry. Penthouse living is complemented by two side-by-side parking spaces, conveniently located just steps from the building entrance. Ideally situated at 3 Navy Wharf, this location is steps to the Rogers Centre, minutes to Scotiabank Arena, the CN Tower, & the Well entertainment district. Quick access to the Gardiner via Spadina, & seamless transit options including GO Train, UP Express, & subway are all nearby. The building offers 24-hour concierge service, an excellent elevator-to-unit ratio with only 30 floors & 3 elevators. If you're seeking a rarely offered penthouse corner suite with balcony, spectacular lake views, an unbeatable downtown lifestyle, this is it (id:50976)
3 Bedroom
2 Bathroom
1,000 - 1,199 ft2
RE/MAX Aboutowne Realty Corp.



