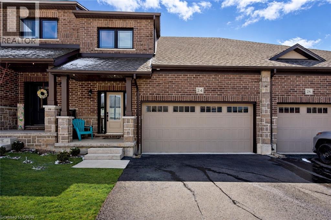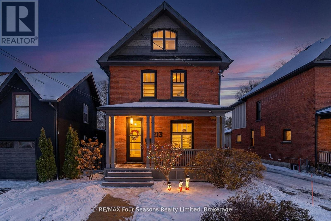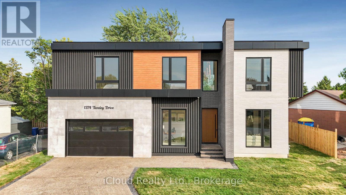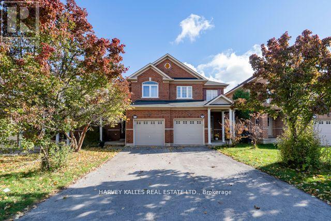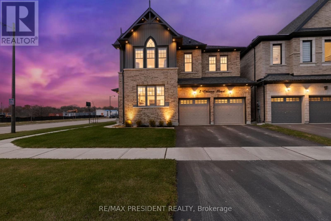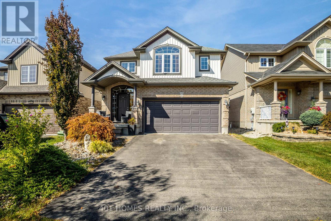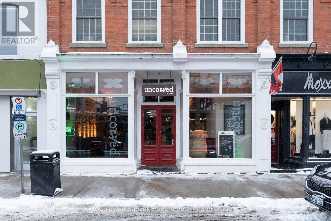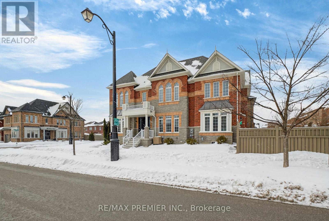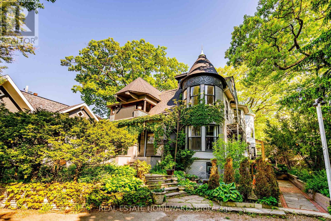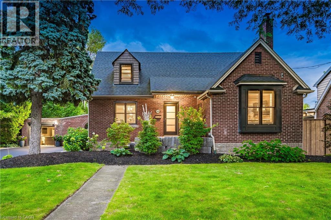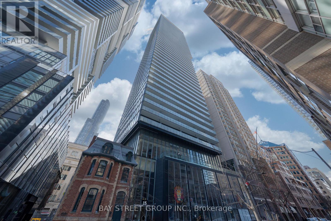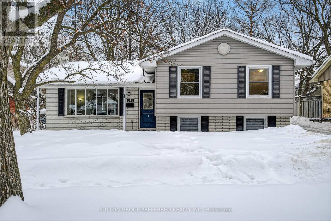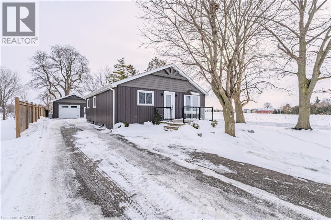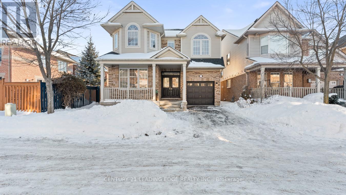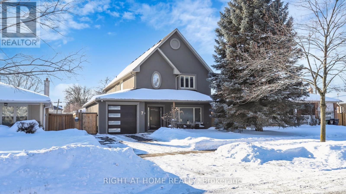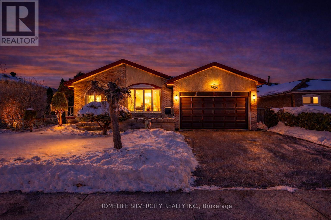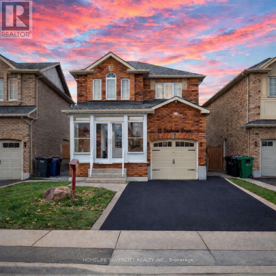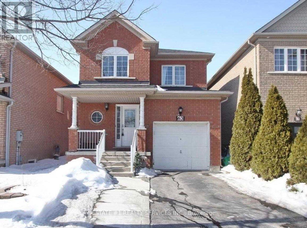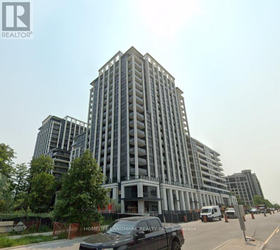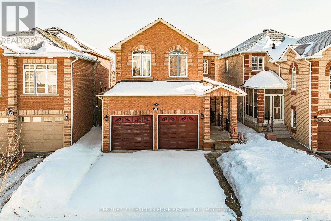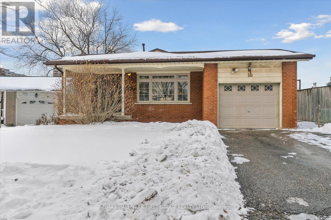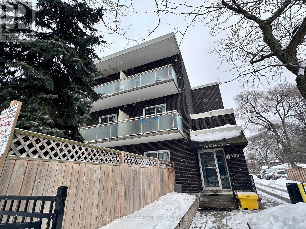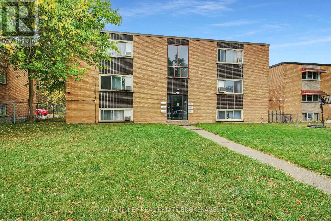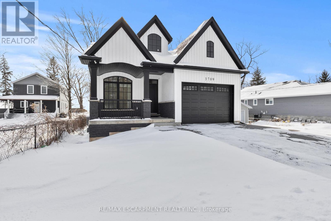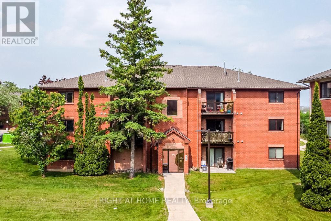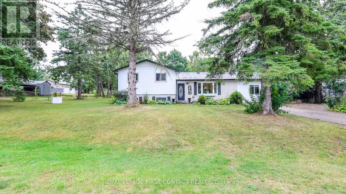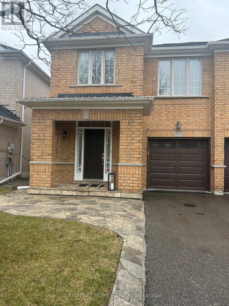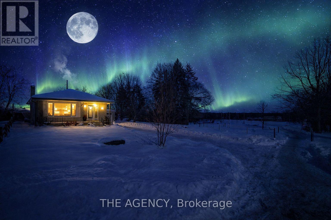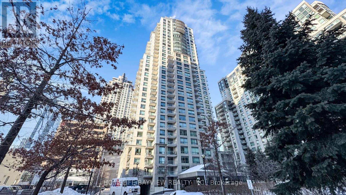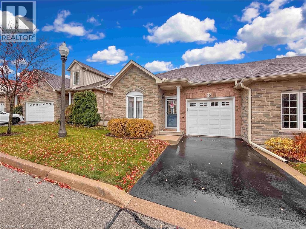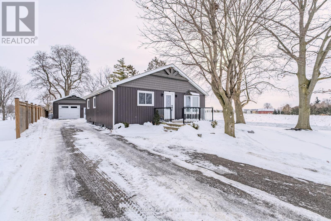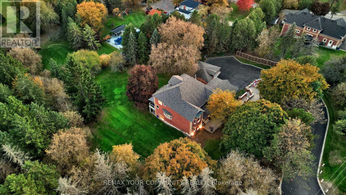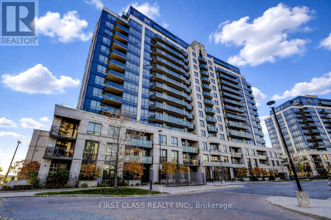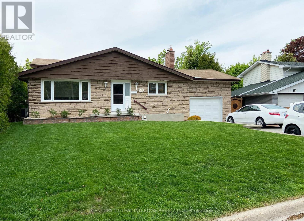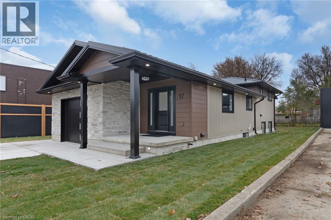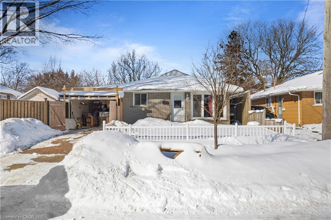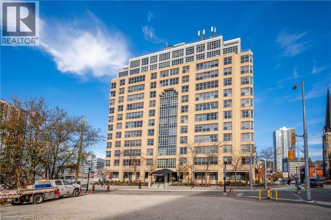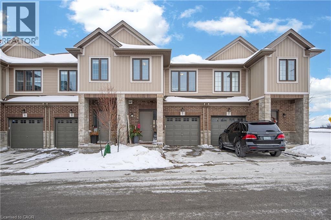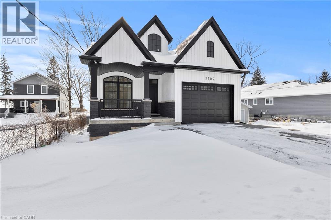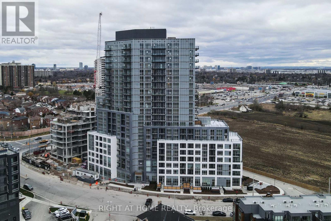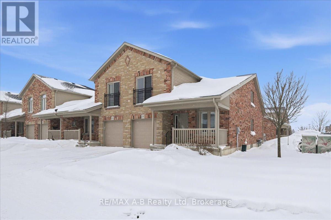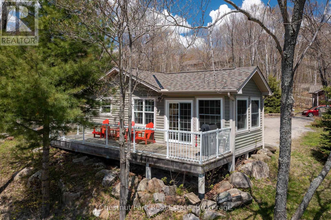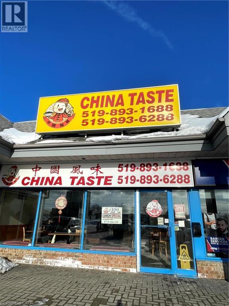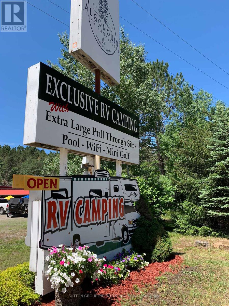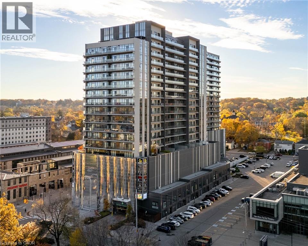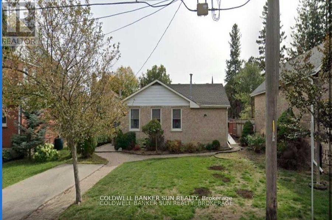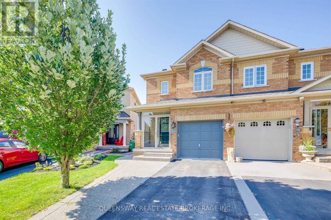17 Church Street E
Delhi, Ontario
Welcome to 17 Church Street East, a thoughtfully re-imagined residence where modern comfort, quality craftsmanship, and flexible living come together seamlessly. This beautifully finished back-split offers the rare combination of move-in-ready ease and exceptional versatility, making it an ideal fit for today’s evolving lifestyles. Spanning approximately 2,400 sq. ft. of finished living space, the home features generously sized rooms, bright open-concept areas, and a layout designed to adapt effortlessly—whether you’re accommodating extended family, creating private living zones, or simply enjoying extra space to spread out. Every major element of the home has been professionally updated, providing buyers with peace of mind and long-term comfort. Enjoy new stainless steel appliances, updated plumbing, electrical, HVAC, insulation, windows, drywall, and flooring throughout—allowing you to focus on living, not renovating. Two sleek electric fireplaces add warmth and ambiance, enhancing both style and function. The fully finished lower level impresses with 11’ ceilings, creating a bright, open feel rarely found at this level and offering endless possibilities for recreation, guest space, or additional living areas. Separate entrances further enhance flexibility, ideal for multi-generational living, in-law accommodations, or shared living arrangements. Outside, the home showcases fresh exterior finishes and modern curb appeal, while the heated and cooled garage, complete with a new mini-split system, adds a layer of everyday convenience—perfect for hobbies, storage, or year-round use. Whether you’re upsizing, downsizing, investing, or simply searching for a turnkey home with options, 17 Church Street East delivers comfort, quality, and adaptability in one complete package. Quick closing available for those ready to settle in and start enjoying their new home without delay. (id:50976)
4 Bedroom
4 Bathroom
2,480 ft2
Coldwell Banker Big Creek Realty Ltd. Brokerage




