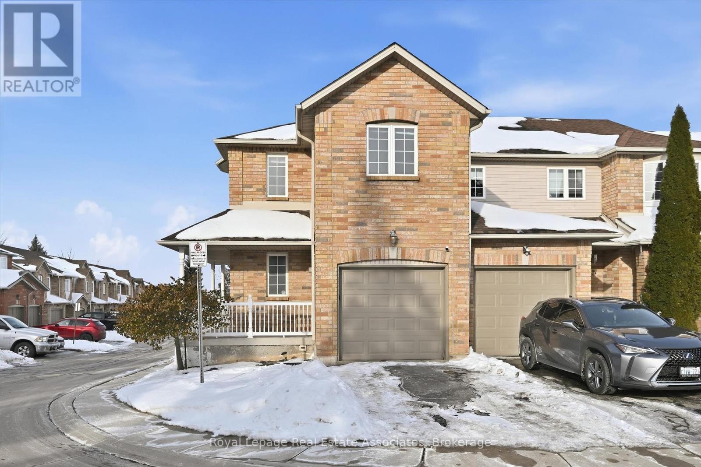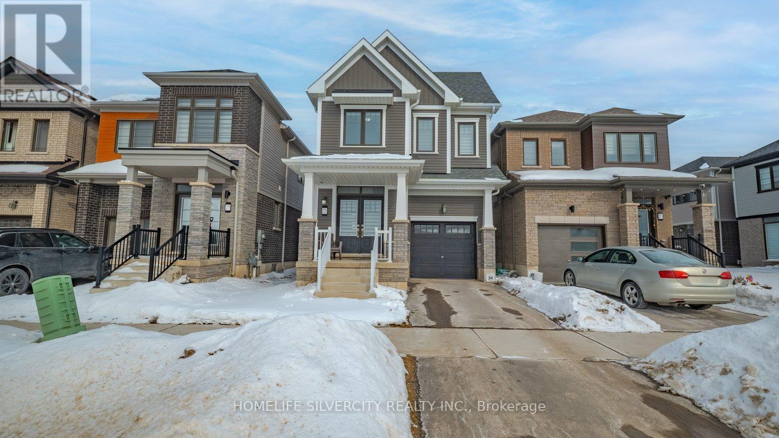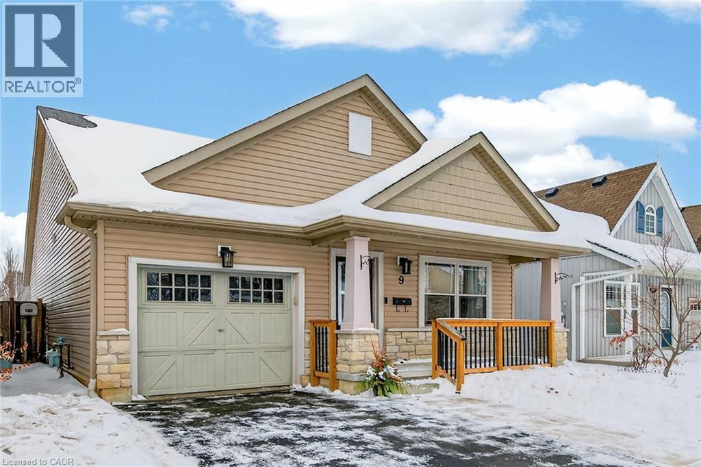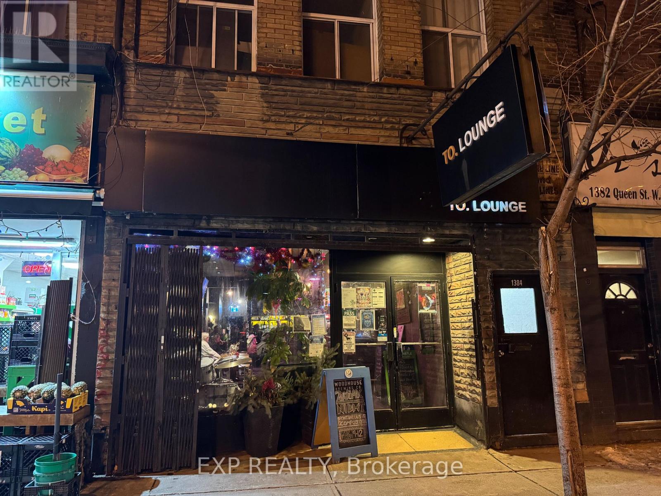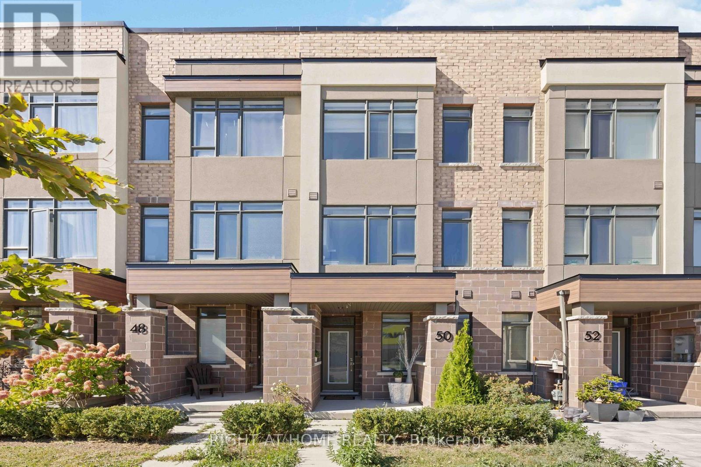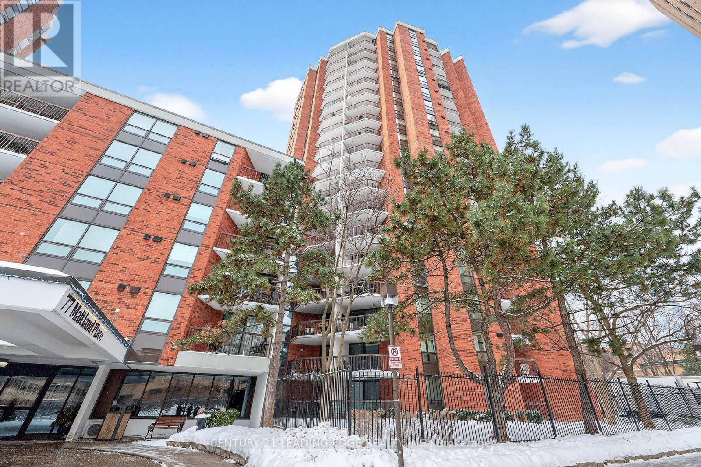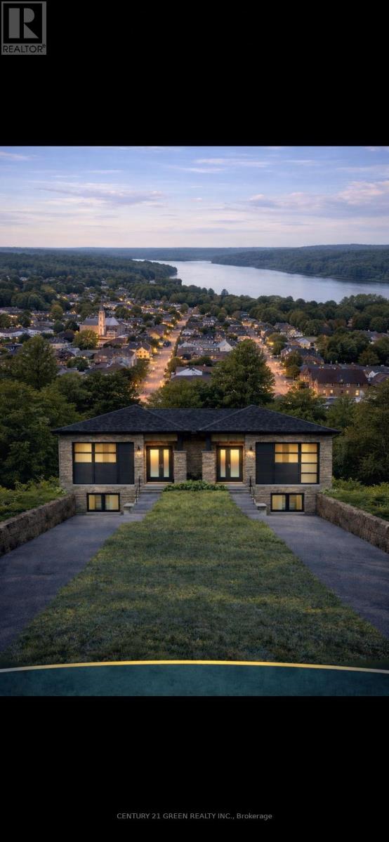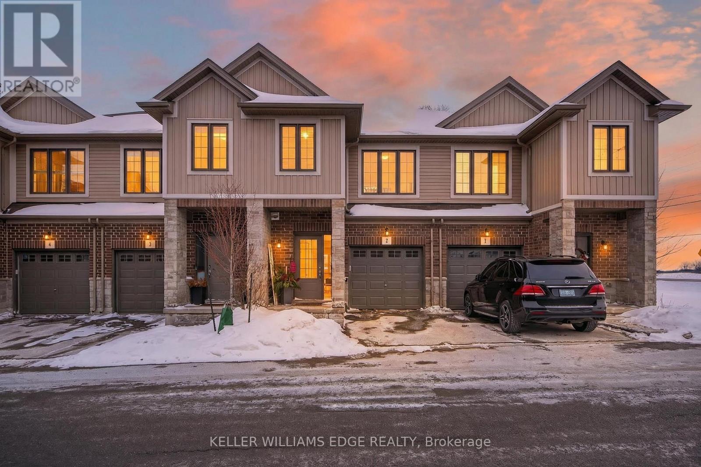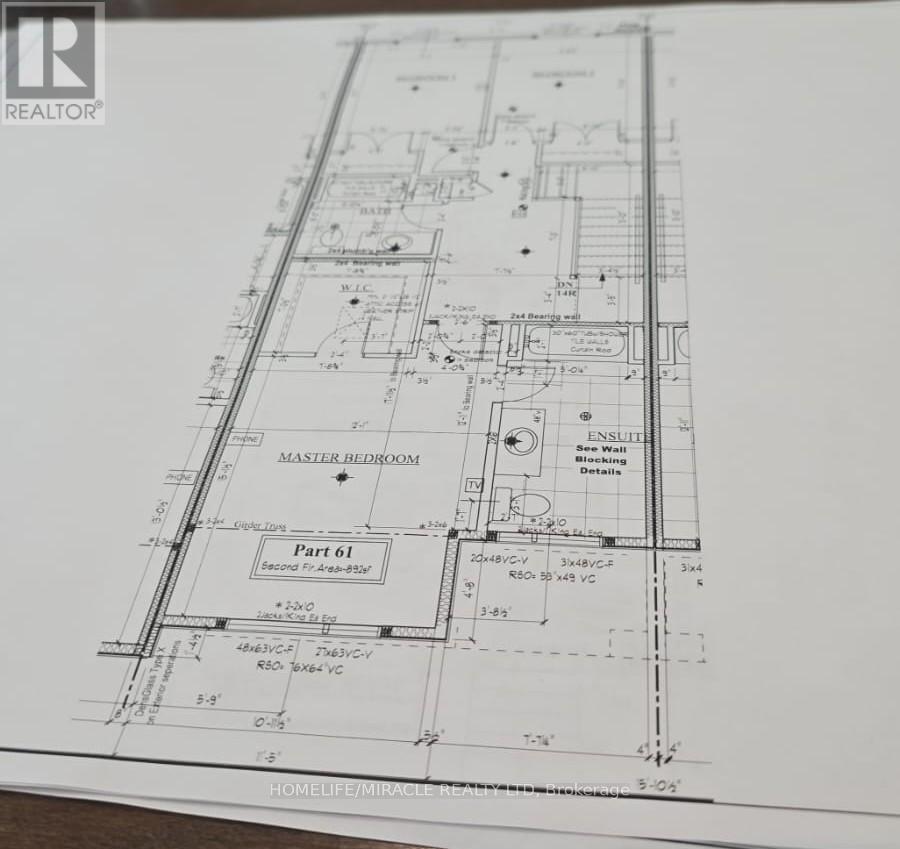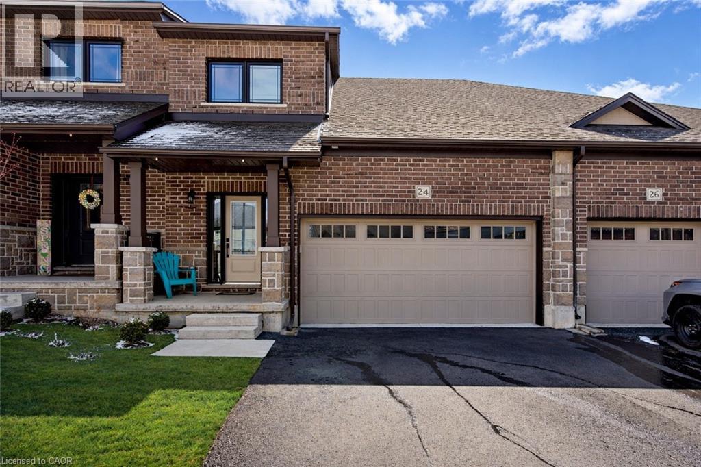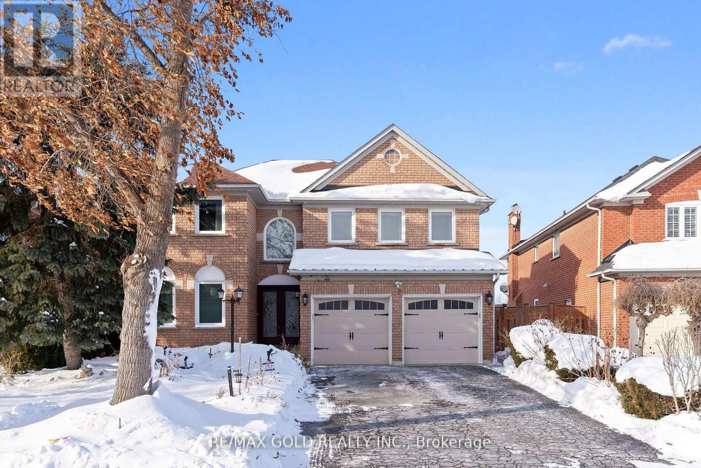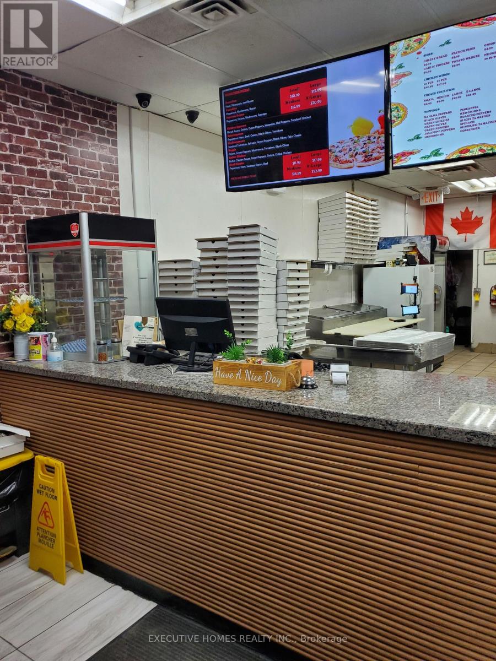35 - 346 Highland Road W
Hamilton, Ontario
This beautiful end-unit townhome offers over 2,000 square feet of bright, open concept living space.The open concept living and dining areas feature modern laminate flooring and neutral décor, creating a warm and comfortable space for family life and entertaining. The updated kitchen offers stainless steel appliances, crisp white cabinetry, stylish backsplash, and a walkout to the private deck-perfect for summer BBQs and relaxing outdoor living.The second level includes three generous bedrooms, highlighted by a large primary bedroom with a spa like ensuite bathroom and a walk in closet to die for! The 2nd & 3rd bedrooms are both very spacious with large closets and can easily accommodate queen size beds. The bright 4-piece main bath is clean and modern with excellent storage and counter space.The fully finished lower level adds valuable living space with a spacious recreation room, perfect for movie nights, gym, or playroom, plus a dedicated laundry and storage area. This is one of the most unique end-unit townhouses in the community, providing exceptional square footage with numerous upgrades throughout. Ideally located just minutes to Highland Plaza, Eastgate Square, Costco, and major shopping, with nearby schools including St. David Catholic, Mountain View Elementary, and Saltfleet High School. Commuters will love the quick connections to the Red Hill Valley Parkway, QEW, and Lincoln Alexander Parkway, with transit just steps away. A fantastic opportunity for first-time buyers and families ooking for a truly move in ready house that you are ready to call home! (id:50976)
4 Bedroom
3 Bathroom
1,600 - 1,799 ft2
Royal LePage Real Estate Associates



