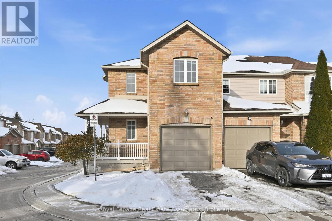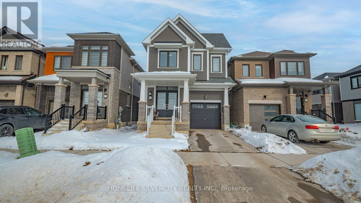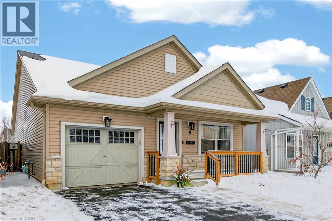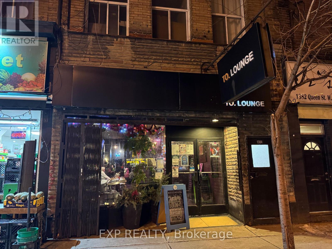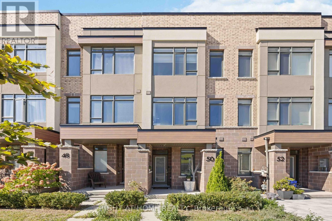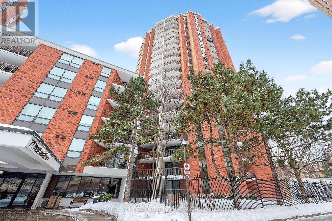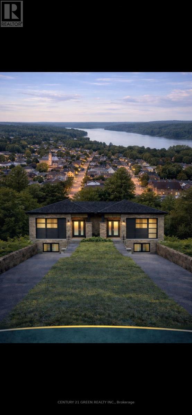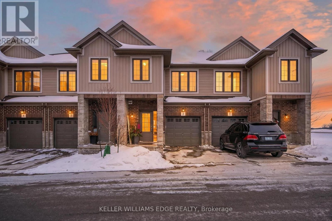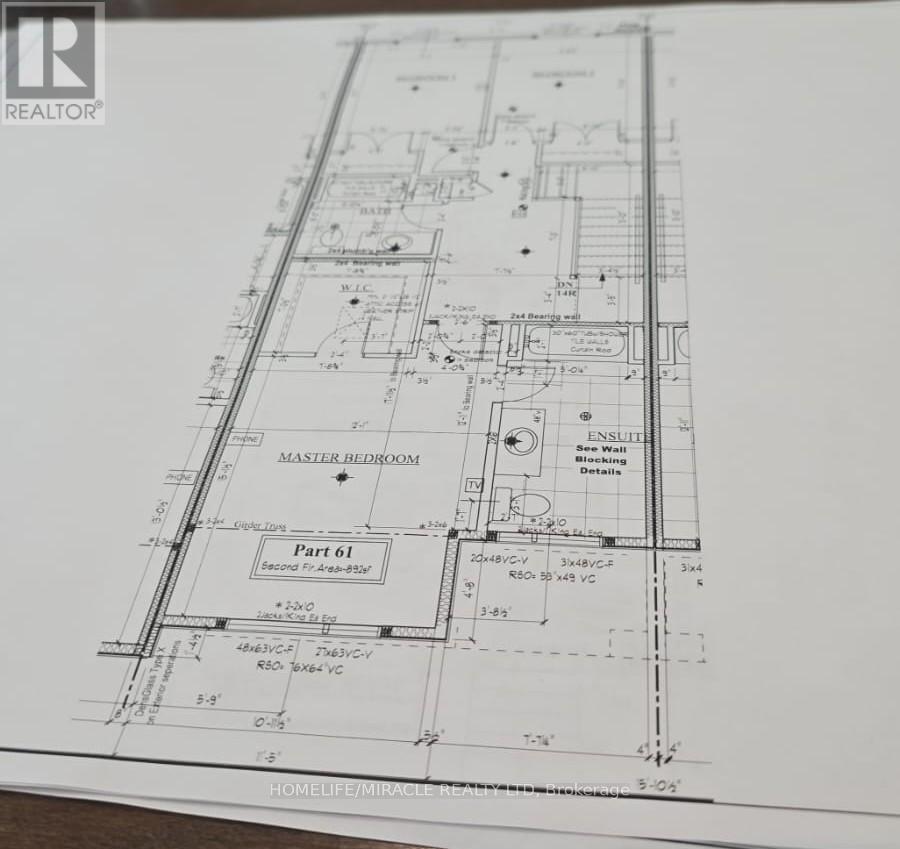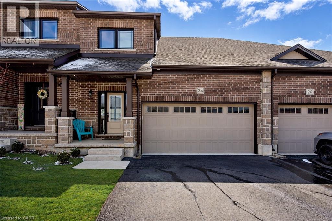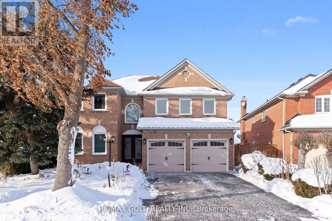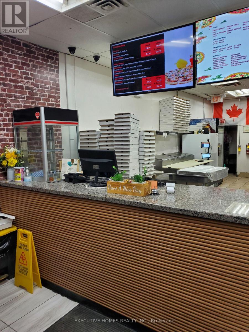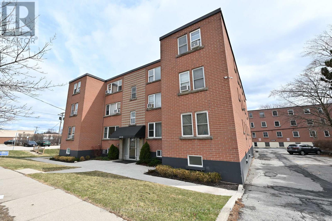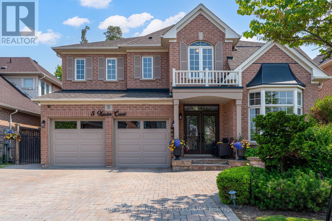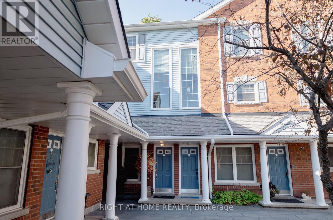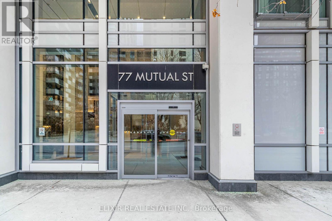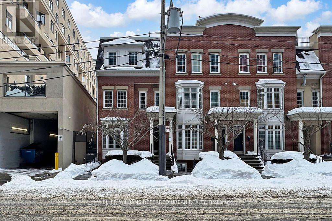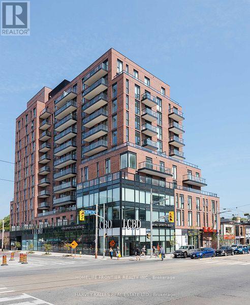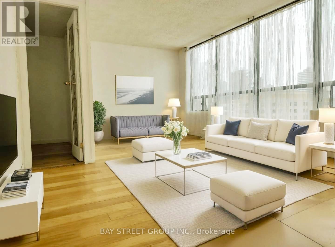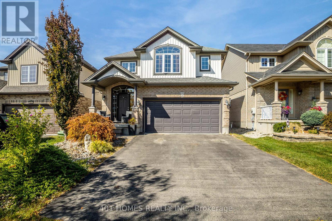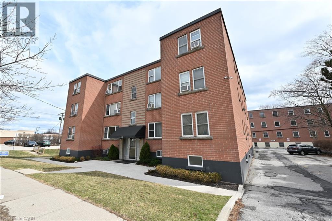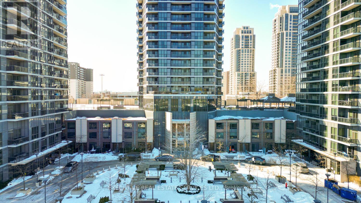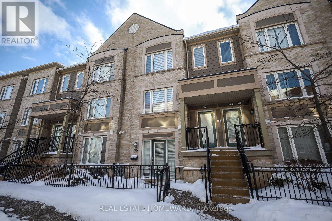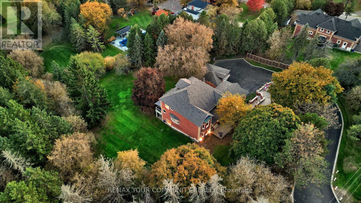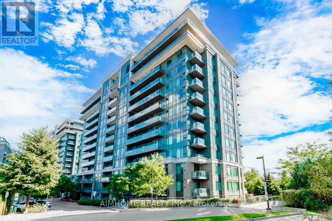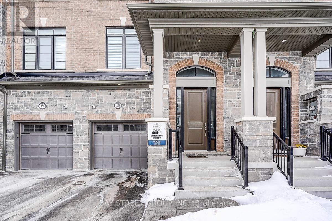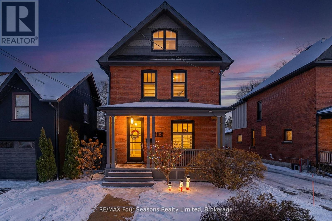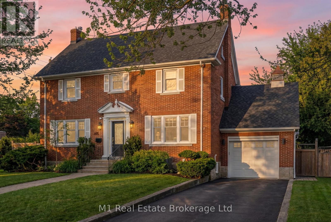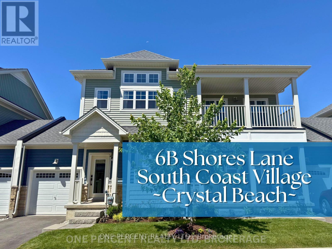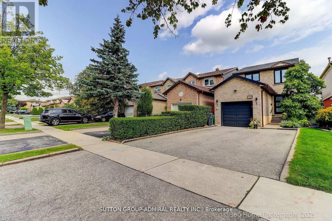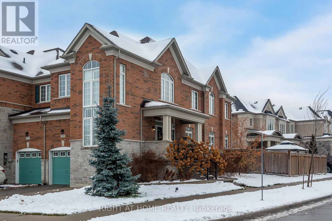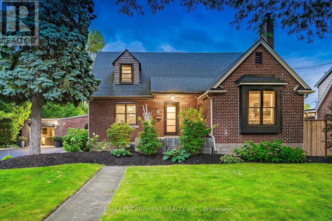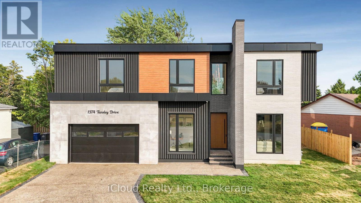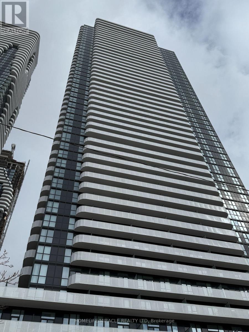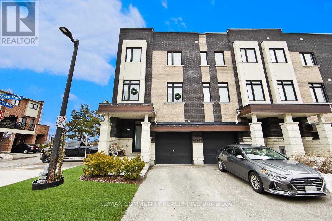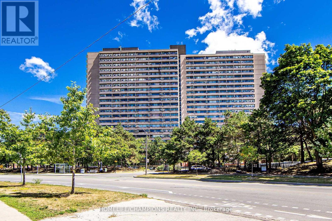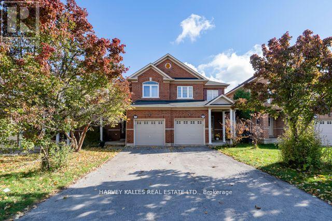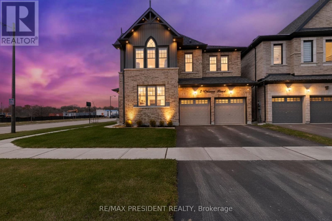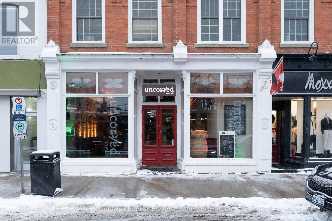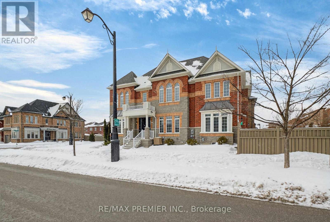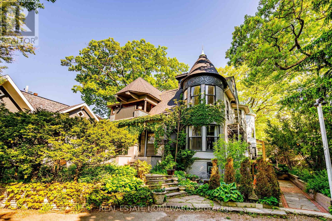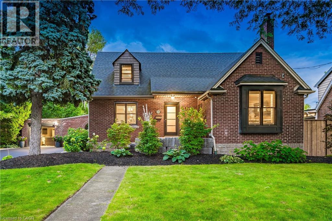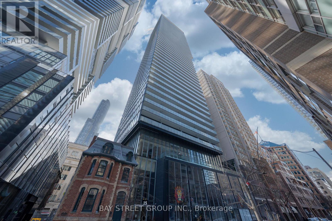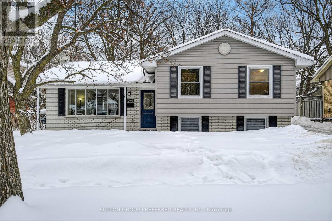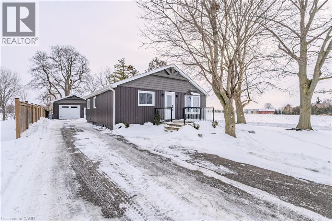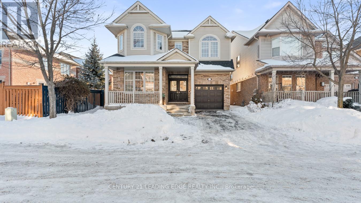11 - 2418 New Street
Burlington, Ontario
Don't wait and miss your opportunity to call this unit HOME! Welcome to this bright andspacious, 855sqft, 2 bedroom corner unit with lots of windows and lots of natural light, in afantastic and highly desirable central Burlington location, close to shops, dining, parks, trails,downtown Burlington, hospital, highways, rec/community centre, library, public transit, andendless other great amenities. This unit features a kitchen with white cabinetry, double sink,backsplash, lots of cabinet and countertop space including the mobile island/cupboard, and awindow, a large living room with a beautiful wood feature wall and large windows, a separatedining room off of the kitchen, 2 spacious bedrooms including the primary bedroom with crownmoulding, an updated 4-piece bathroom with new vanity, porcelain sink, plumbing fixtures,lighting, tub/shower wall tile, and a window, quality luxury vinyl floors and 5.5" baseboardsthroughout, and fresh paint throughout. The complex conveniently backs on to CentennialWalking/Biking Trail. The building is very quiet and well maintained. The building amenities alsoinclude a storage locker, visitor parking, and onsite laundry room. The unit comes with 1parking space, with the potential to rent a 2 nd spot if needed. The low monthly maintenance feeincludes PROPERTY TAX, heat, water, parking, locker, building insurance, exterior maintenance,and visitor parking. No pets (unless service animal), and no rentals/leasing. Welcome Home! (id:50976)
2 Bedroom
1 Bathroom
800 - 899 ft2
Royal LePage Burloak Real Estate Services



