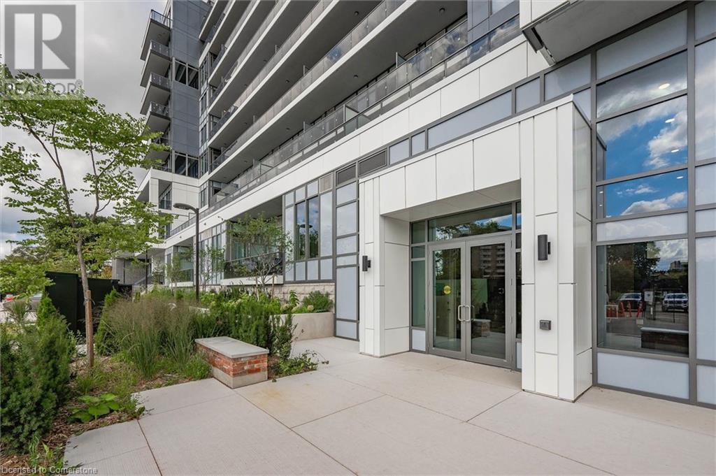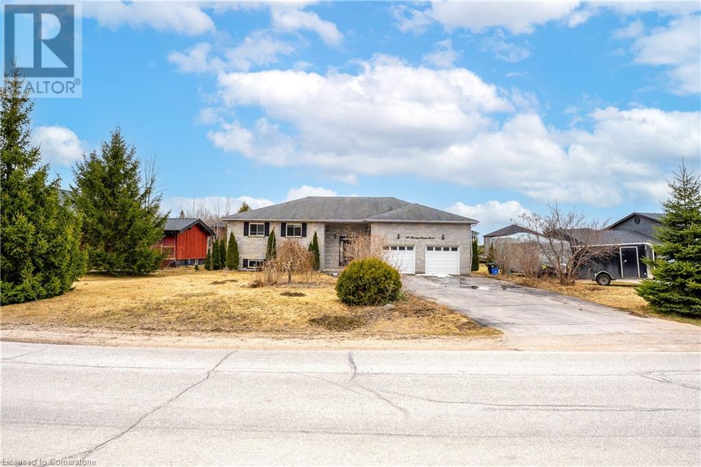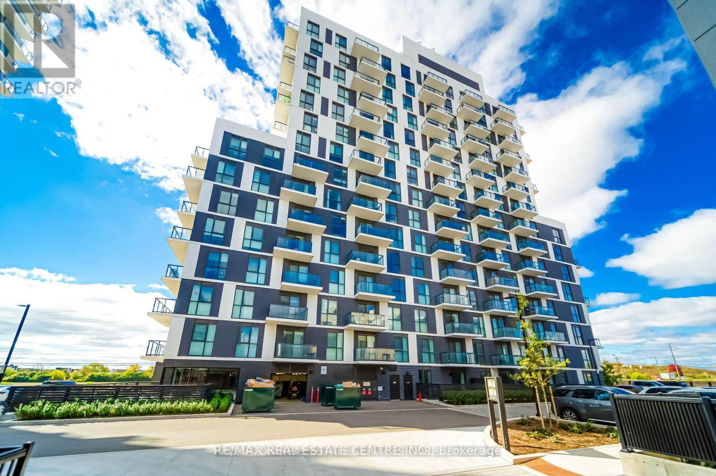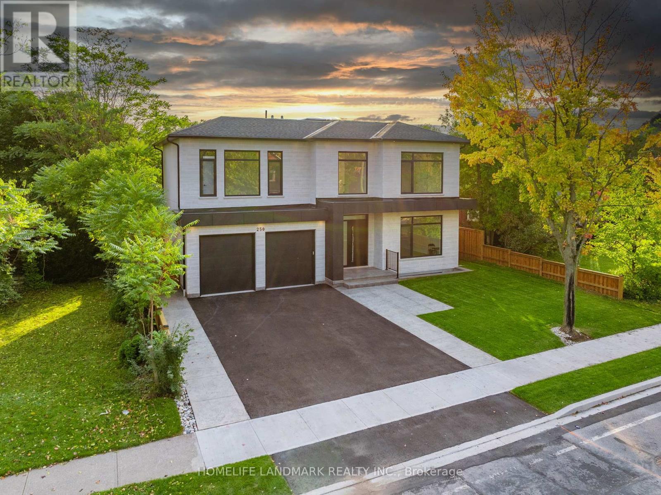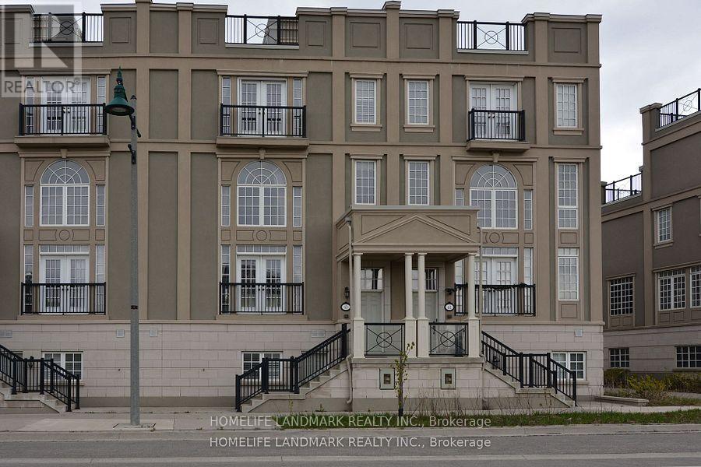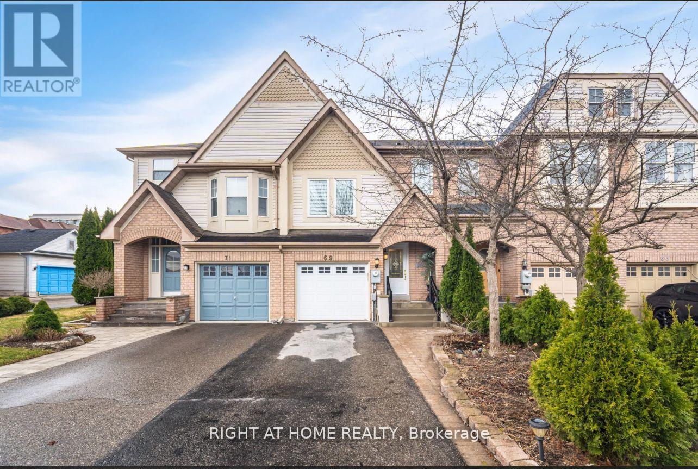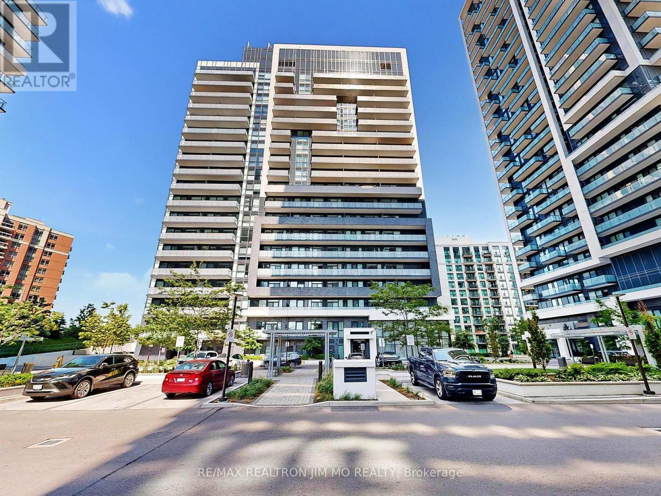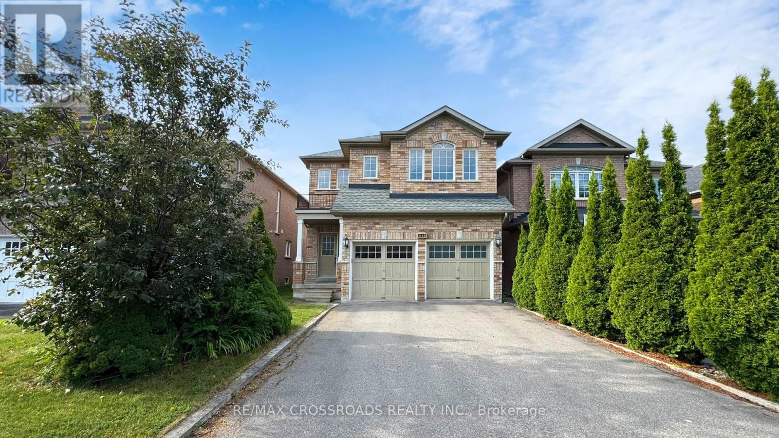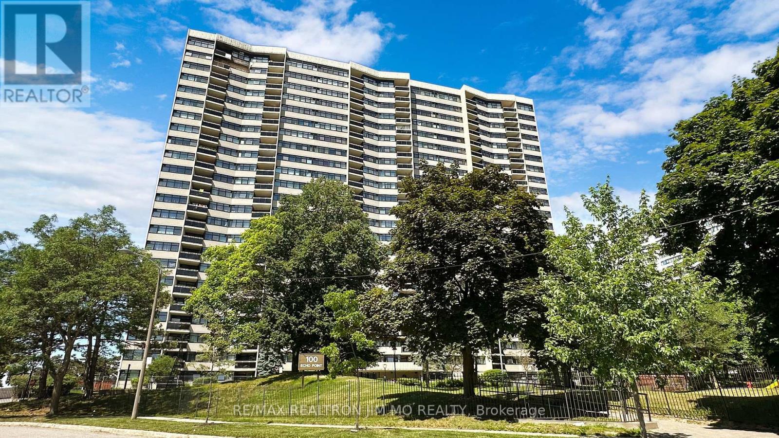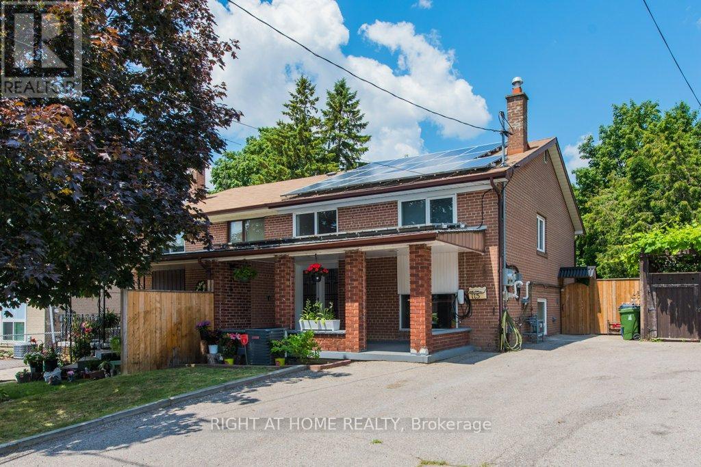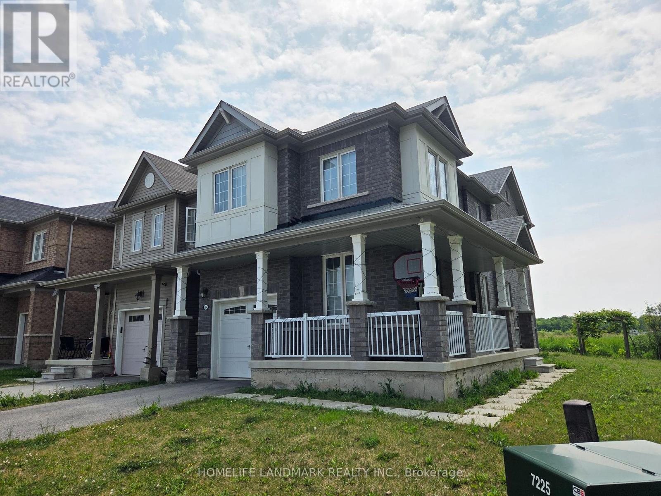63 Rouge Valley Drive W
Markham, Ontario
Downtown Markham Premium Lot, Rarely Found Luxury, Upscale Freehold Townhome, Facing Pond and Green Space with Spectacular Views. Approx 3532 sq ft Living Space with Beautiful Soaring 19 ft Ceiling and Large Window in Living Room as well as Fireplace. Open Concept, Bright and Spacious, One of the Best and Largest Lot. Dining Room has a Custom Cabinet with Coffee Bar Area and Wine Cooler. Family Size Kitchen has Gas Stove, Upgraded Appliance, Stone Counter Top and French Doors. 10 Ft Ceiling in Dinning, 9ft Ceiling thru out, with Hardwood Floor, 3 Large Terrance to Relax, Garden and Entertain. Bigger, Upgraded Elevator has Service to All Levels. 3rd Floor Master Equipped with 6 Pcs Ensuite Featuring Jacuzzi, Bidet, Shower, Electric Fireplace, Double Sink, Looking over Rouge Valley as well as a Large Walk-in Closet. Retractable Sliding Screen Door in Master Room and Kitchen. Separate Basement Entrance with 9ft Ceiling and Built in Home Theater Speaker, Great for Family Room. Access 2 Car Garage with Storage from Basement. Minutes to all Amenities: Transit, VIVA Bus, Go, Highway 7, DVP, York U, Cinema, Supermarket, Restrauant, YMCA, etc. Come and See Yourself, Show with Confidence. (id:50976)
5 Bedroom
4 Bathroom
3,500 - 5,000 ft2
Homelife Landmark Realty Inc.




