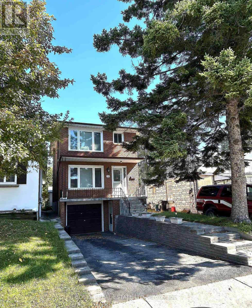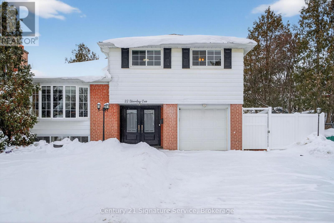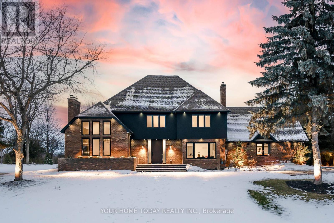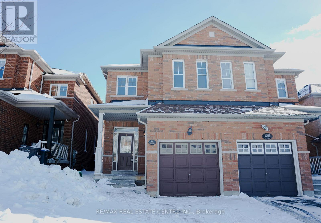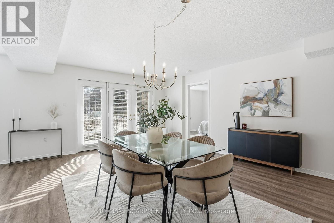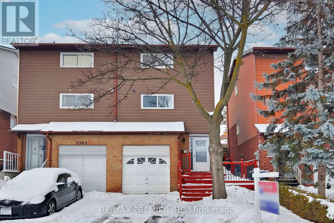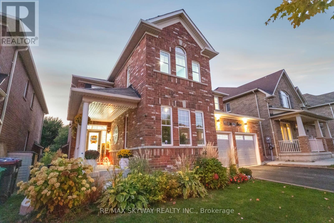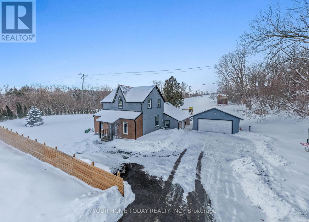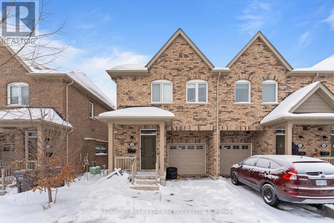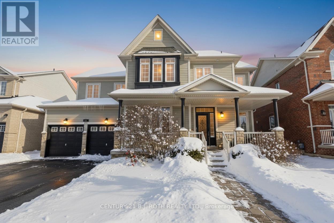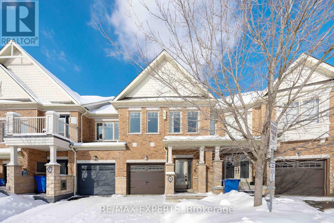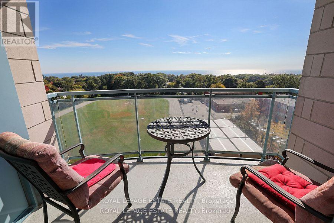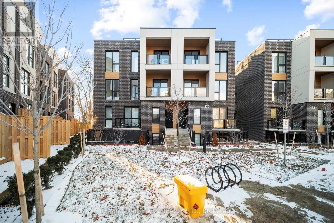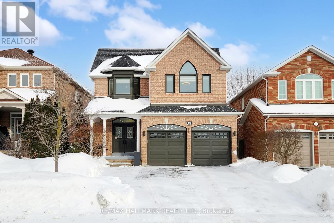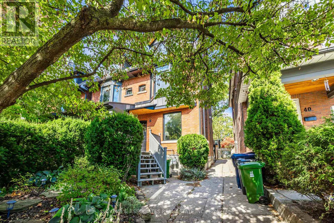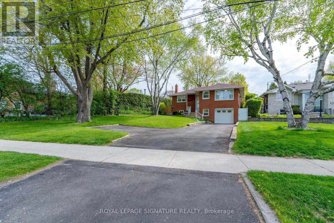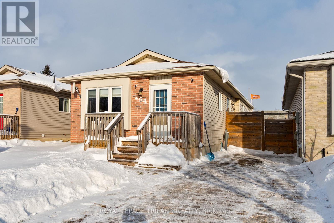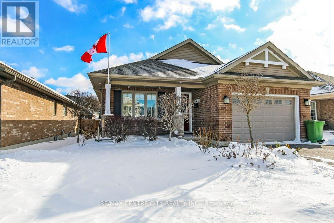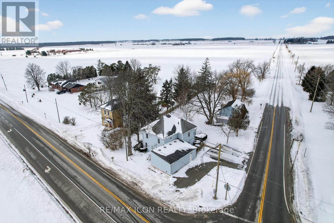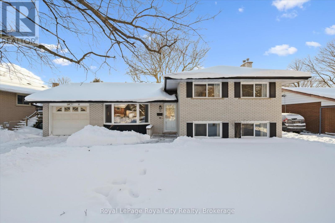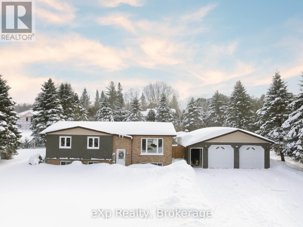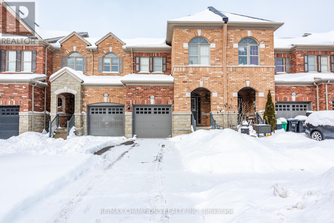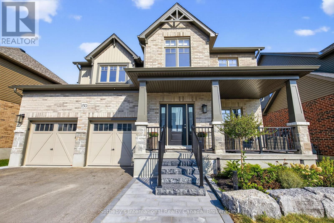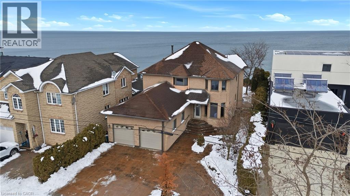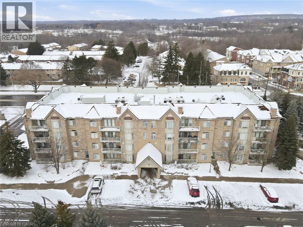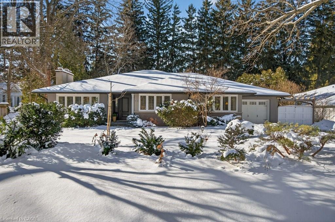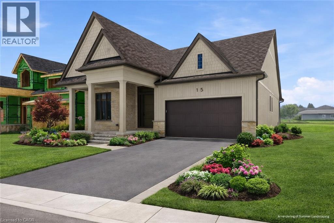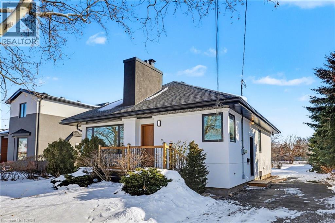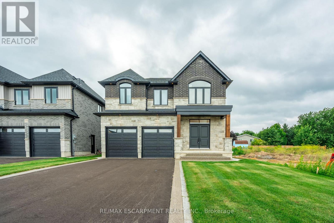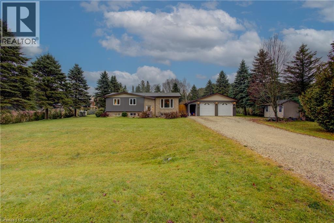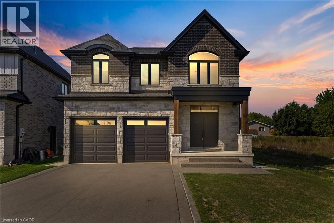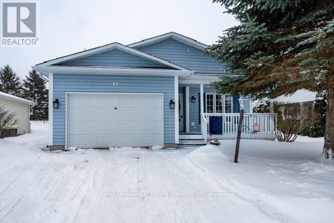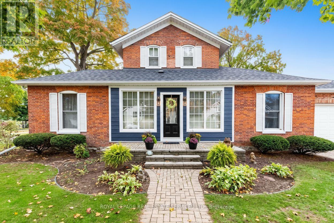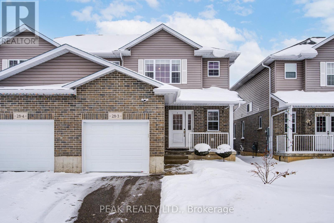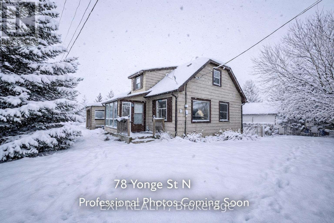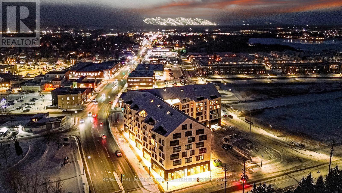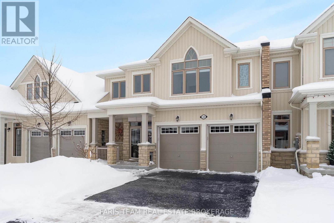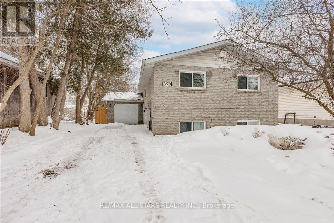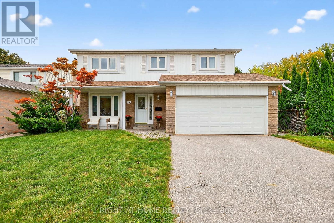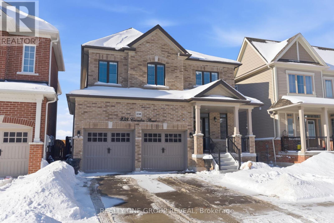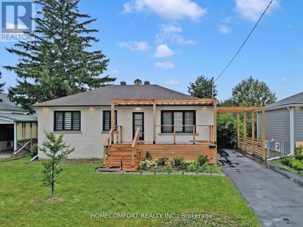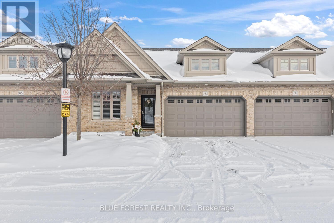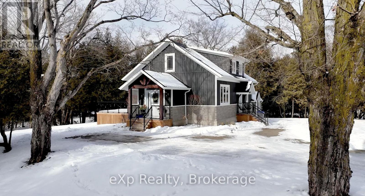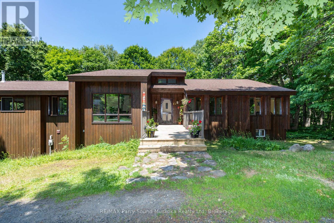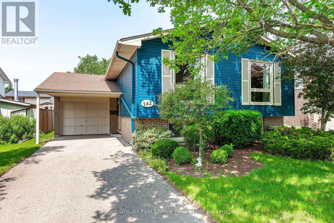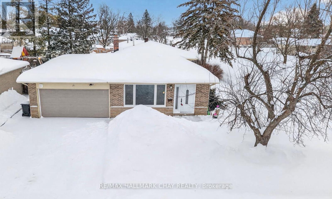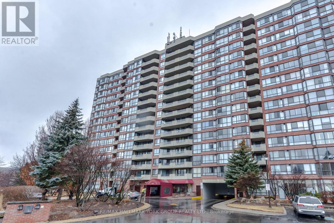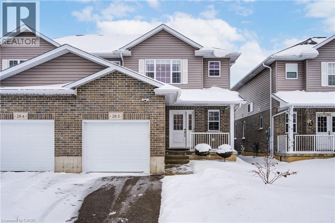141 Main Street
St. Catharines, Ontario
Welcome to beautiful, historic Old Town Port Dalhousie. Over $120,000 in renovations and upgrades since 2023, set in one of Niagara's most sought-after lakeside communities. This charming neighbourhood offers the perfect balance of small-town warmth and modern convenience, with shopping, banking, healthcare, emergency services, golf, fishing, scenic trails, beaches, restaurants, wineries, public transit, and the local library all just minutes away. Enjoy the vibrant waterfront lifestyle with the Port Dalhousie Yacht Club, iconic piers, and famous Lakeside Park, home to its sandy beach, breathtaking sunsets, and beloved historic antique carousel. Relax on the side deck with water views of the Royal Henley rowing course on Martindale Pond, a picturesque setting that truly captures the essence of Niagara living. The home has been beautifully upgraded throughout since 2023, featuring fresh paint, new hickory hardwood flooring, new windows in the main-floor bedrooms, a fully remodelled main bathroom, and a refreshed kitchen with brand new stainless steel fridge, stove, and dishwasher. Major improvements include a new roof (2023), Hardie board plank siding (2025), new fenced side and backyard, and updated exterior lighting. The property offers exceptional parking for 8 cars. There are two interlock driveways and an attached oversized double garage which is fully insulated and equipped with radiant heat, industrial shelving, and an I-beam with come-along, ideal for hobbyists or trades. Ideally located just 15 minutes to Niagara-on-the-Lake, 25 minutes to Niagara Falls, and approximately one hour to downtown Toronto. Homes in Port Dalhousie are tightly held, valued for walkability, waterfront access, strong community, and long-term appeal. This is a rare opportunity to secure a lifestyle-driven home in a location that continues to deliver lasting value. Welcome to the Port Dalhousie lifestyle. (id:50976)
3 Bedroom
2 Bathroom
2,000 - 2,500 ft2
Royal LePage Real Estate Services Ltd.



