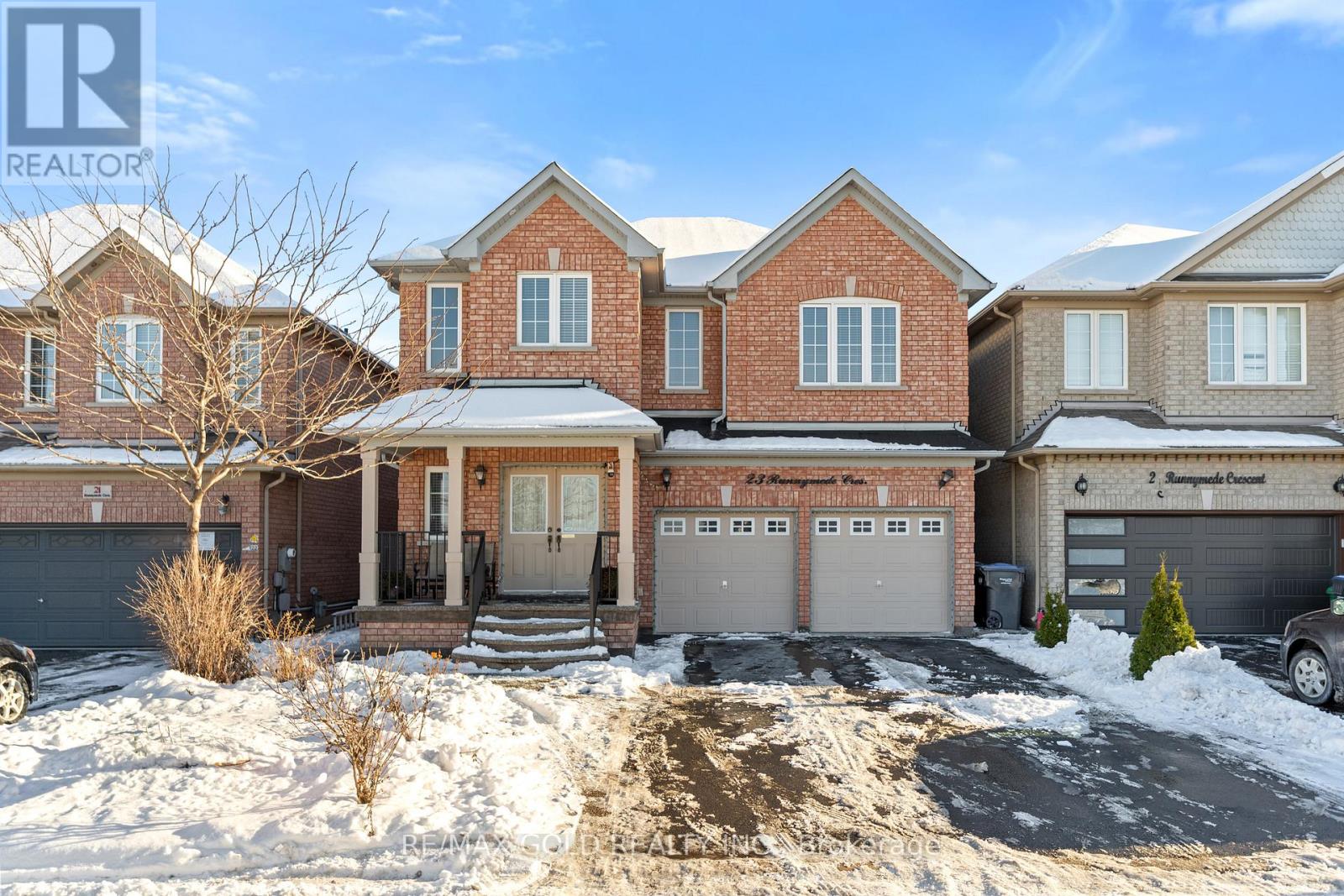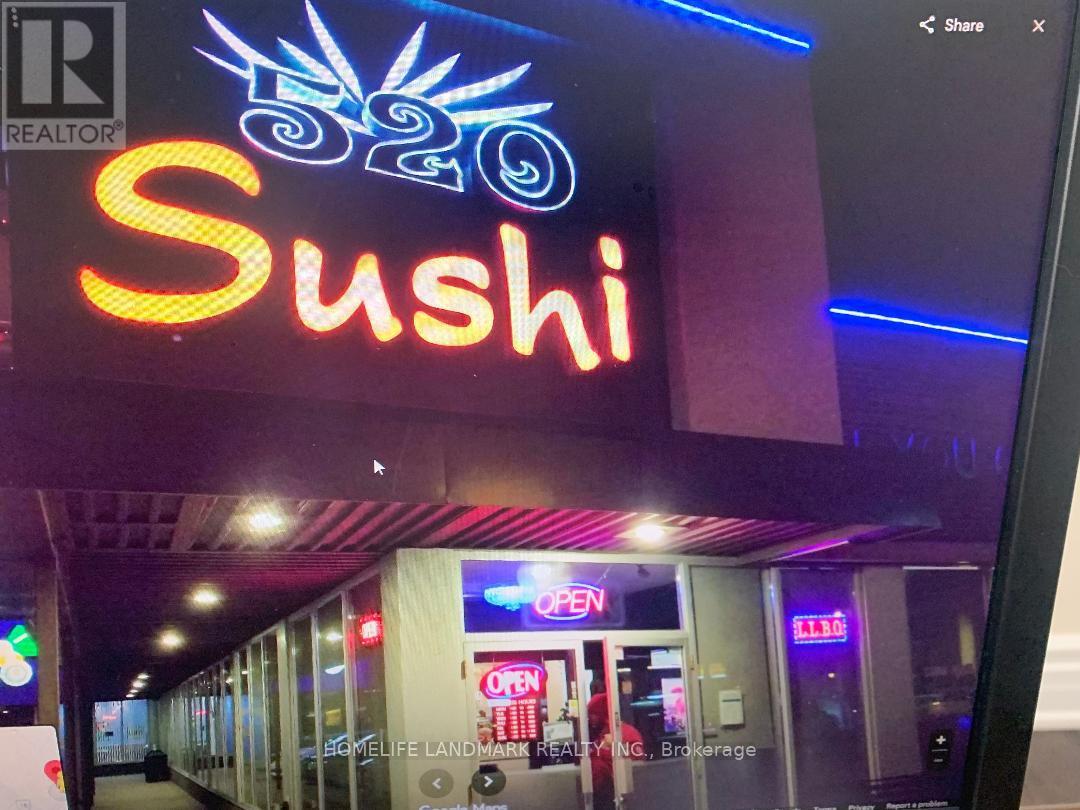34 Grand Street
Port Dover, Ontario
Featured on A&E’s LAKEFRONT LUXURY TV show (See More Information/multimedia link for episode) Experience luxurious waterfront living in this extraordinary, custom-built, Control4 fully automated waterfront home with quick water access to Lake Erie for all your water-related activities. This 4-bedroom, 5-bath Glen Oak home, with over 5000 sq ft of beautifully crafted space, offers an ideal setting for relaxation and entertaining. Every detail has been carefully selected, from the 8' Rift-cut solid doors and back-banded trim to the stylish decor throughout. Seamlessly designed indoor and outdoor spaces create a harmonious environment, allowing you to entertain with ease. Access every level of this home effortlessly with the convenient elevator or striking open staircases. The main floor boasts a spectacular kitchen with a spacious island, quartz countertops, and backsplash, along with a butler’s pantry. Enjoy the warmth of the open-flame gas fireplace in the great room with cathedral ceilings or take in the views from the front porch while savoring your morning coffee. Relax on the screened back porch or host gatherings on the upper deck, conveniently located off the kitchen. On the second floor, find a home gym with scenic views of Black Creek. The luxurious primary suite features a walk-in closet/dressing room and a 5-piece en-suite bath with glass and tile shower, double sinks, soaking tub with waterfront views, and a laundry room. The lower level includes two additional bedrooms with walk-in closets, a den/bedroom with an ensuite bathroom, a Jack & Jill bathroom, powder room, second laundry room, and a recreation room with a radiant gas fireplace and direct access to the outdoor entertaining area with a swim spa. Take advantage of big lake boating with a 34' x 26' boat slip in your backyard. Complete with a workshop and heated two-car garage, this home offers a blend of elegance and practicality. Take the virtual tour and book your private showing! (id:50976)
4 Bedroom
5 Bathroom
5,154 ft2
RE/MAX Erie Shores Realty Inc. Brokerage















