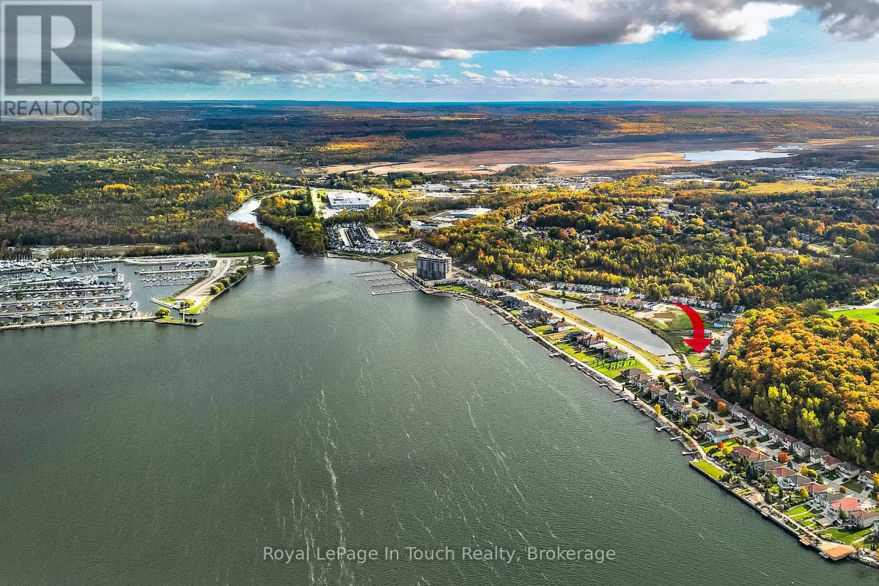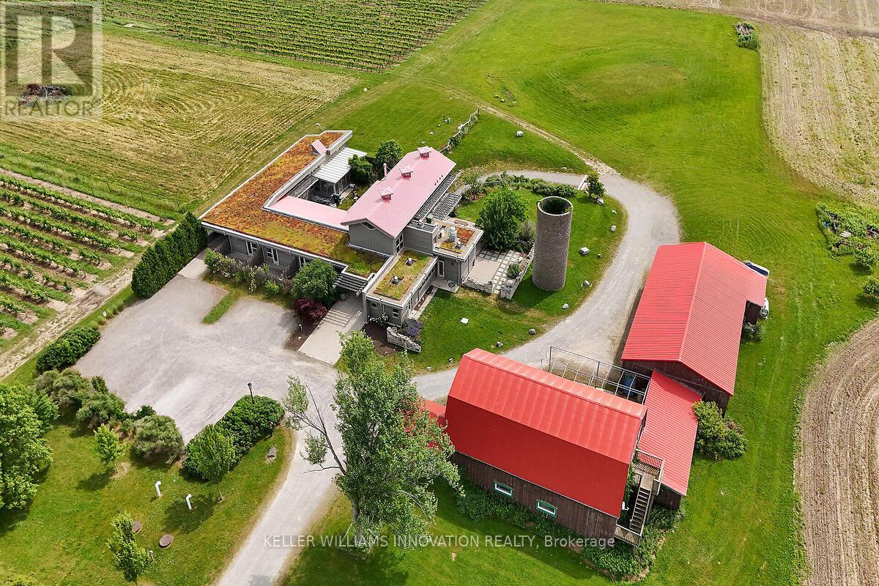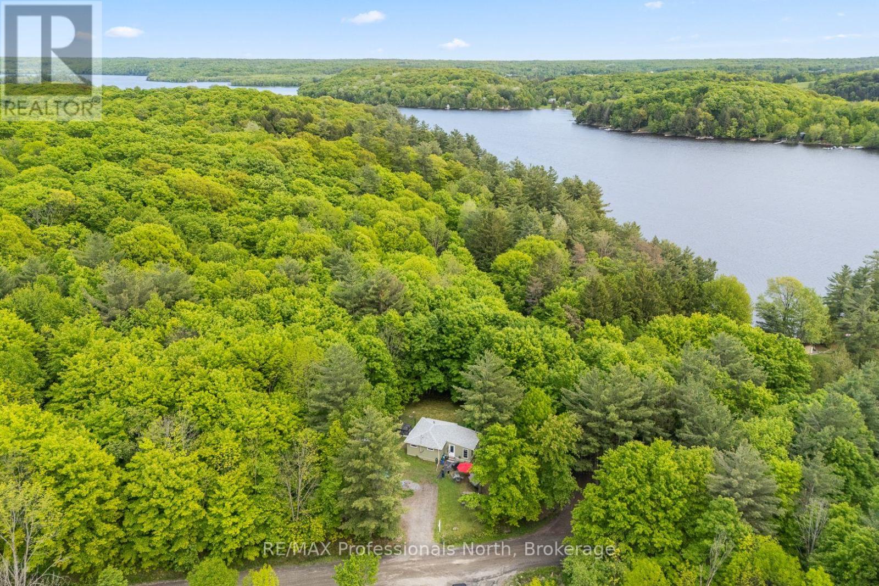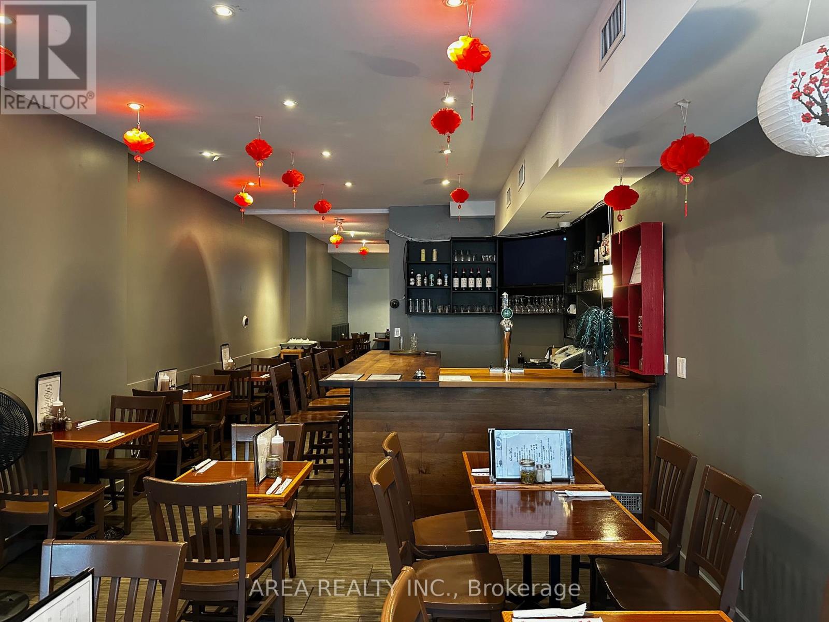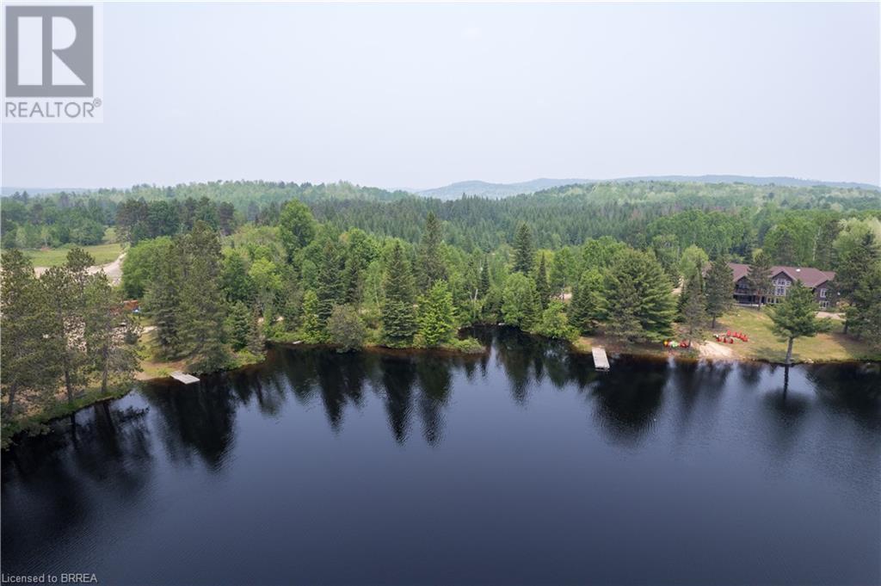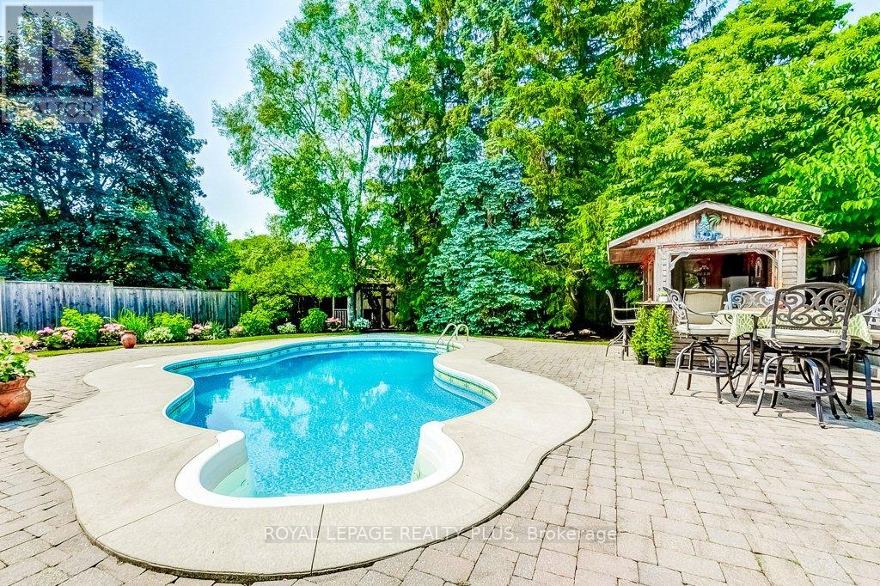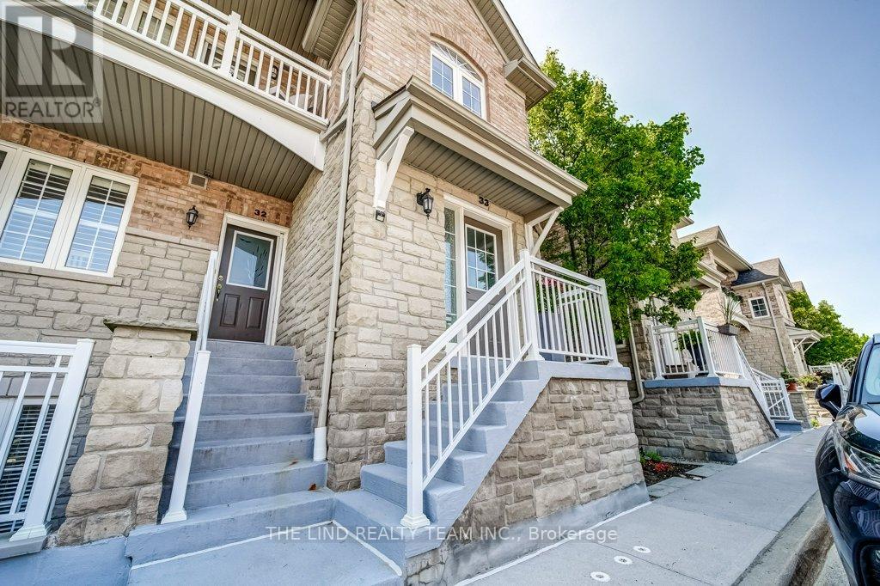47 Laing Street
Toronto, Ontario
Sassy in the City - Leslieville Edition 4+1 beds, 4 baths with a permitted secondary suite & 2-car parking & style for days!!! Front porch goals: Covered, sleek glass railings, and the perfect spot to savour coffee and main-character moments, even if its raining. Main floor magic: Think custom entry millwork, wide-plank white oak floors, jaw-dropping modern windows, and a chic powder room. Kitchen envy: Two-tone Muti flat-panel cabinets, a show-stopper island, integrated appliances, 6-burner gas cooktop, and stone counters. Living large: Floor-to-ceiling windows and serious space for your sectional. Yes, bring the big one. Let there be light: 9 ceilings up and down, a gorgeous over-sized skylight, and those iconic Muti built-ins & white oak floors throughout. Primary suite = spa zone: Custom closets, a fluted double vanity, stand-alone tub, seamless walk-in shower, and that sleek ribbon window. Every bedroom's a vibe: Closets in all, a guest suite with its own ensuite, and main bath details so modern they could have their own Instagram. Bonus moments: Second-floor laundry (praise be), basement laundry rough-in, and a lower level that checks every box: high ceilings, separate entrance, cozy rec room, slick kitchenette, spa bath, and a spacious bedroom. Live in one, rent the other, and live your best Leslieville life. Fun fact: there are 2 additional parking spots that are owned and will be available for future use. They are presently leased, inquire with agent. (id:50976)
5 Bedroom
5 Bathroom
1,500 - 2,000 ft2
RE/MAX Hallmark Estate Group Realty Ltd.






