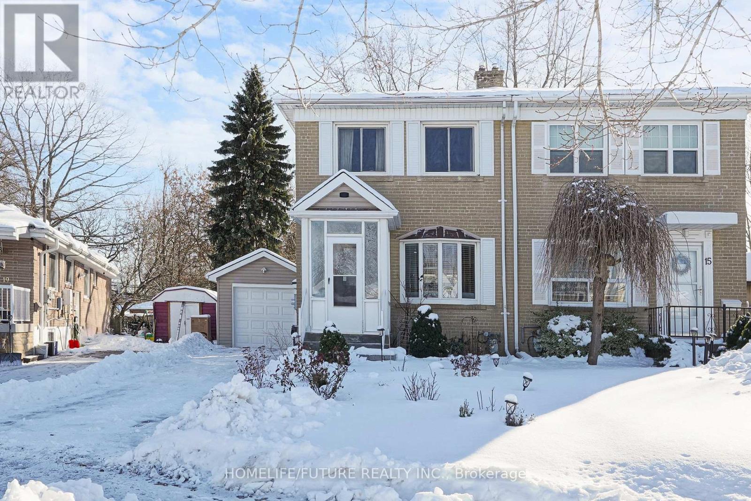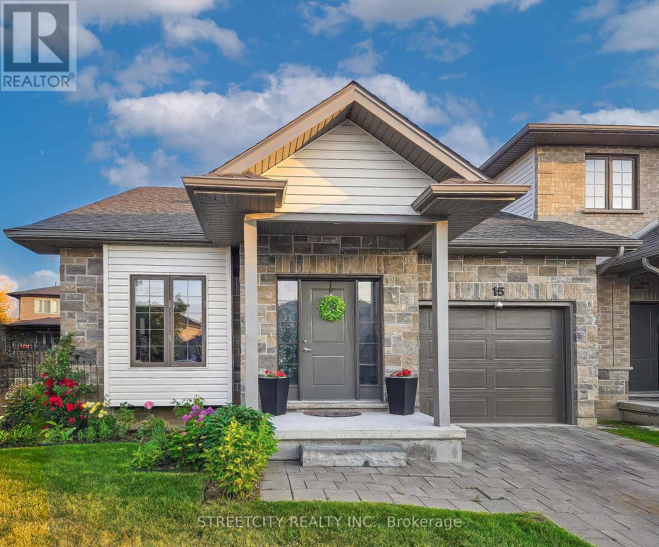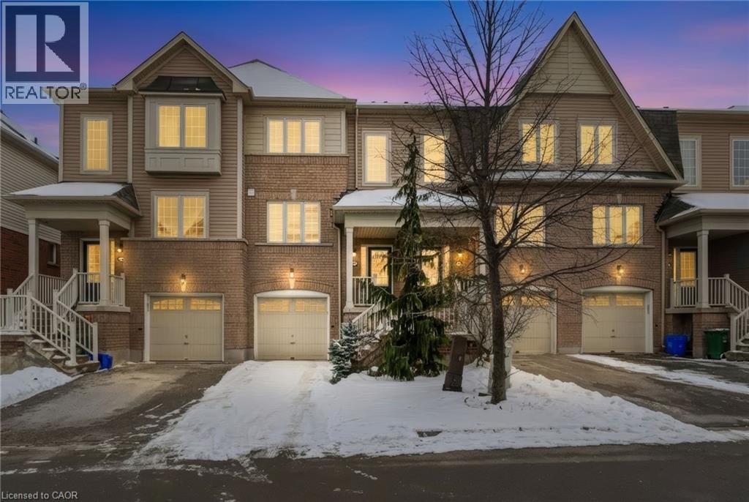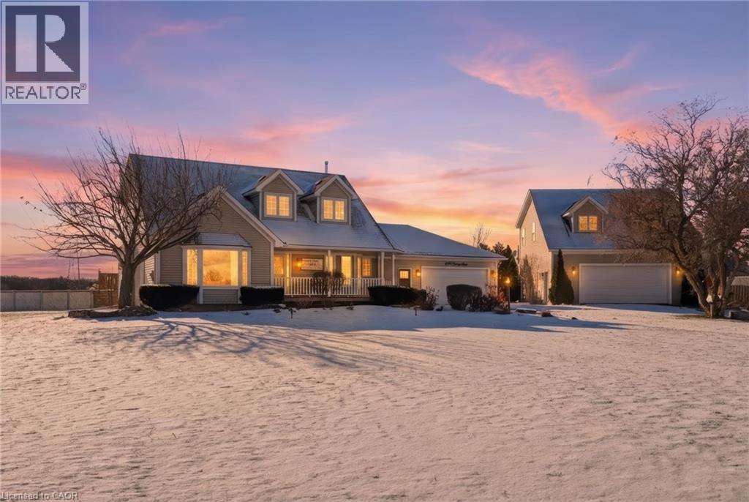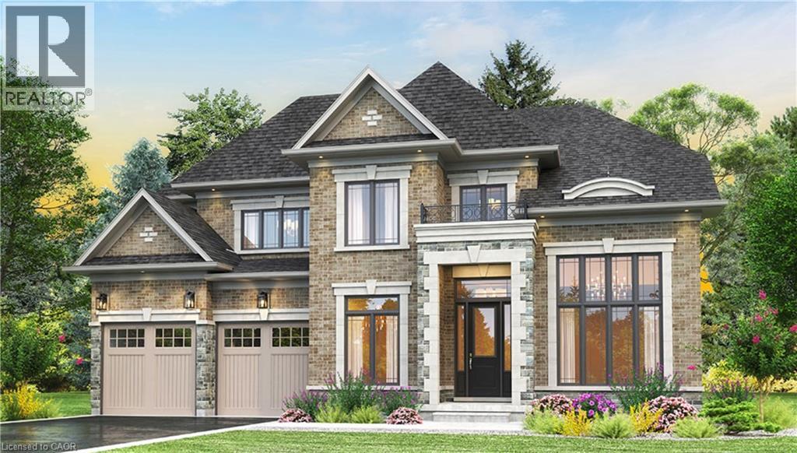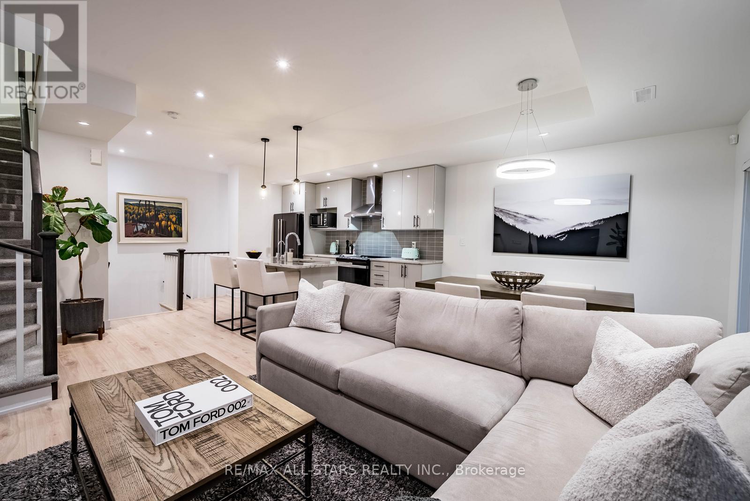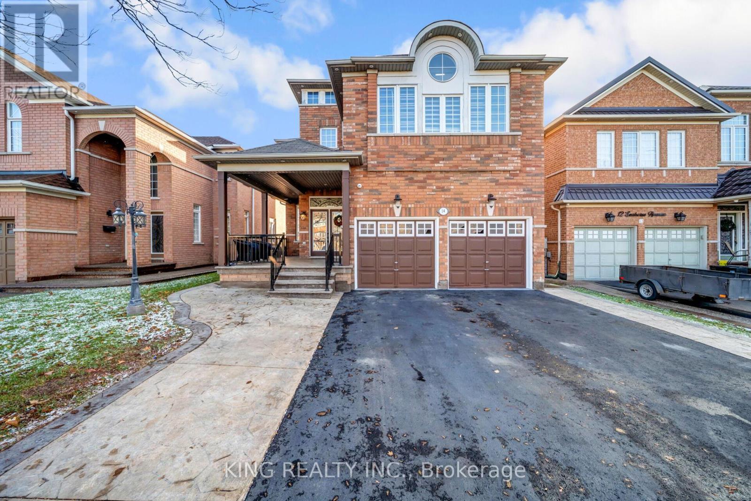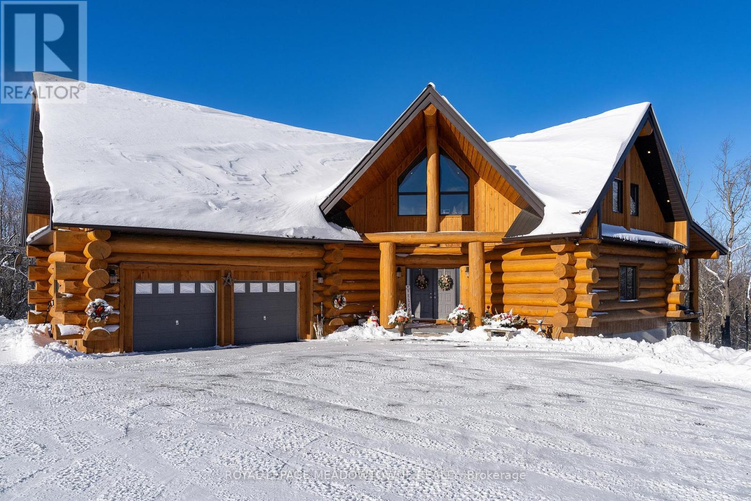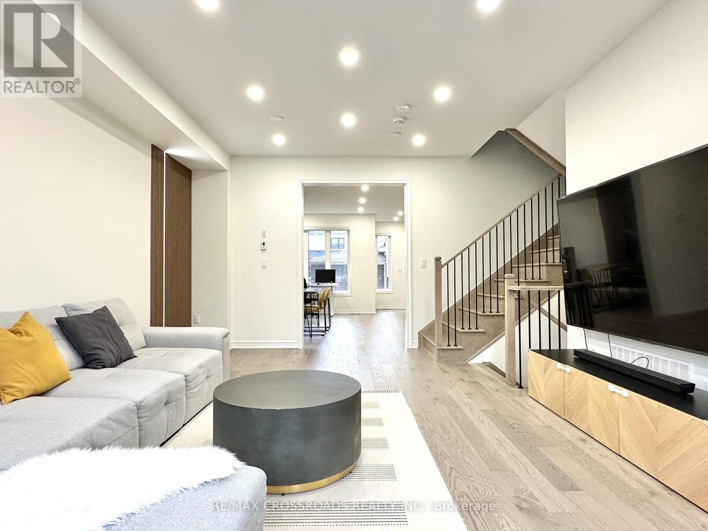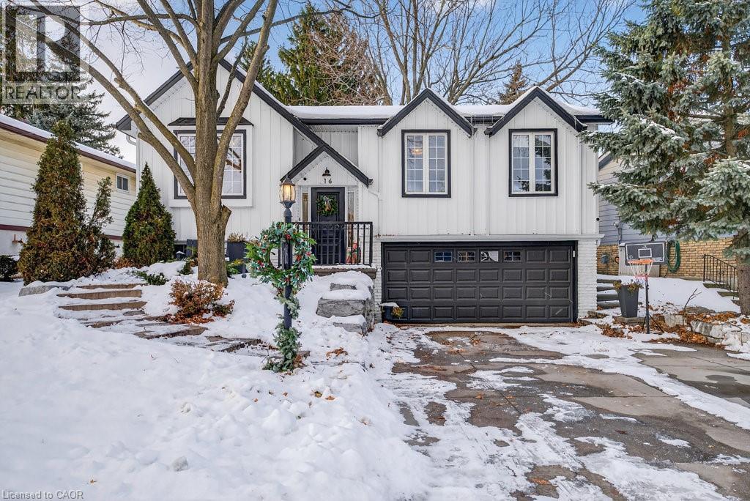138 Covington Crescent
Whitchurch-Stouffville, Ontario
Welcome to The Rosewood Model at 138 Covington Crescent - a modern 3-storey stacked townhome in Stouffville's desirable Baker Hill neighbourhood. Built in 2024, this home combines contemporary design with quality finishes and thoughtful details throughout. Offering close to 1,500 sq. ft. of bright, open living space, it features 2 bedrooms, 3 bathrooms, and parking for 3 vehicles. The custom-designed entry includes built-in storage, garage access, laundry, and extra storage - a practical layout for everyday convenience. The main level showcases an open-concept living and dining area, smooth ceilings, and pot lights throughout, creating a warm and inviting atmosphere. The modern kitchen is finished with stone countertops, extended upper cabinets, designer backsplash, under-mount sink, and upgraded stainless steel appliances. A balcony provides a private outdoor space for a morning coffee or fresh air. Upstairs, you'll find two spacious bedrooms with natural light and neutral modern finishes. Bathrooms feature stone counters, clean lines, and a crisp, timeless palette. The private rooftop patio offers an ideal setting for relaxing or entertaining, complete with a gas BBQ hookup for easy outdoor living. Located minutes from Main Street Stouffville, parks, schools, and local cafes, with quick access to Highways 404 and 407 - perfect for commuters. Experience low-maintenance, modern living in one of Stouffville's most sought-after communities. Welcome home - your next chapter starts here. (id:50976)
2 Bedroom
3 Bathroom
1,100 - 1,500 ft2
RE/MAX All-Stars Realty Inc.



