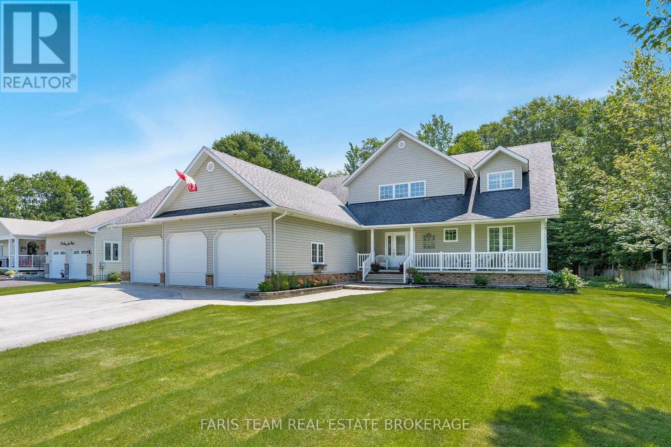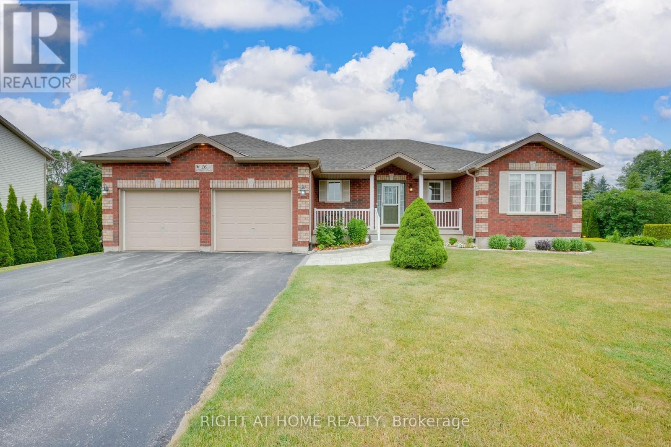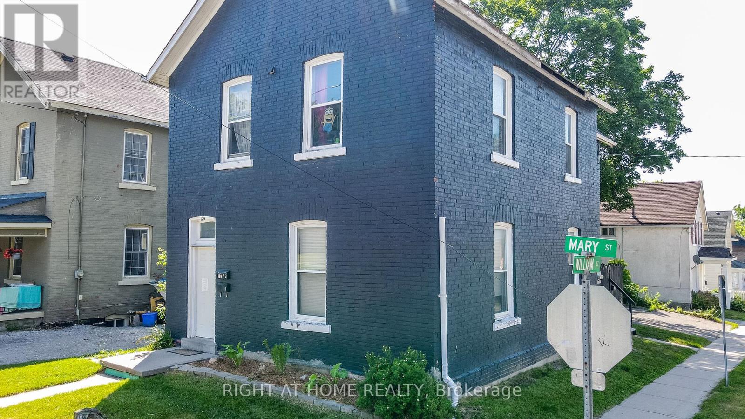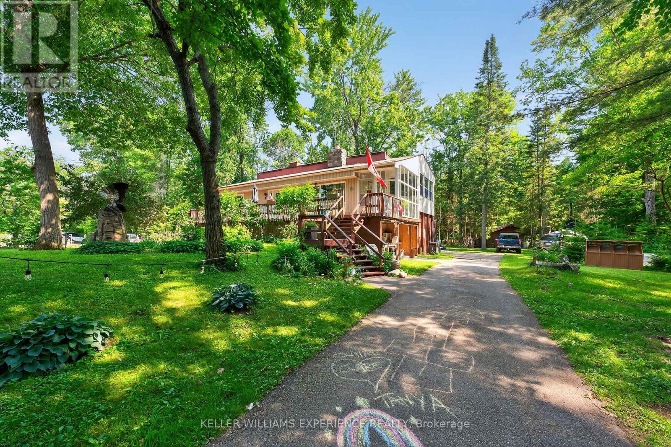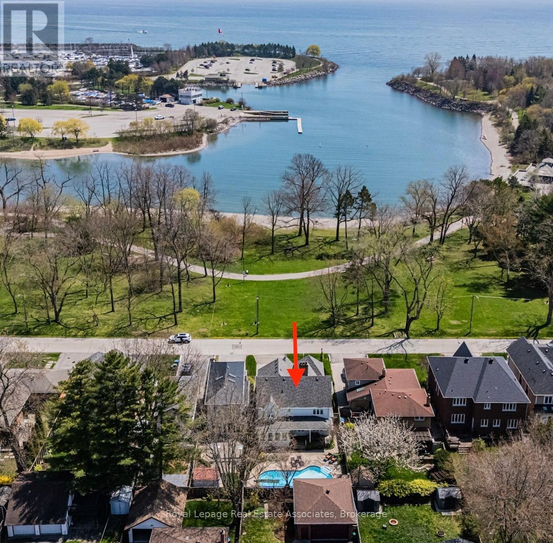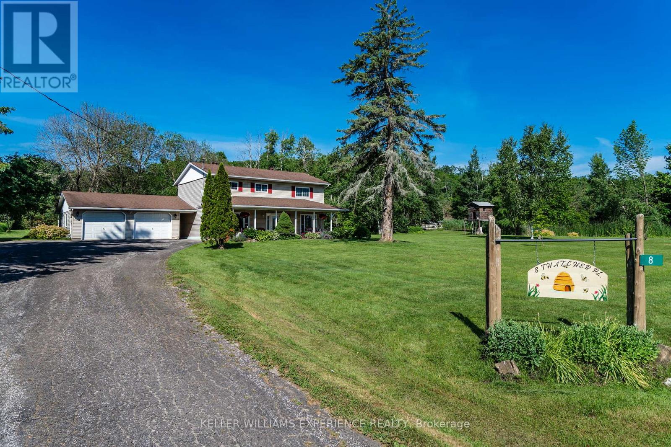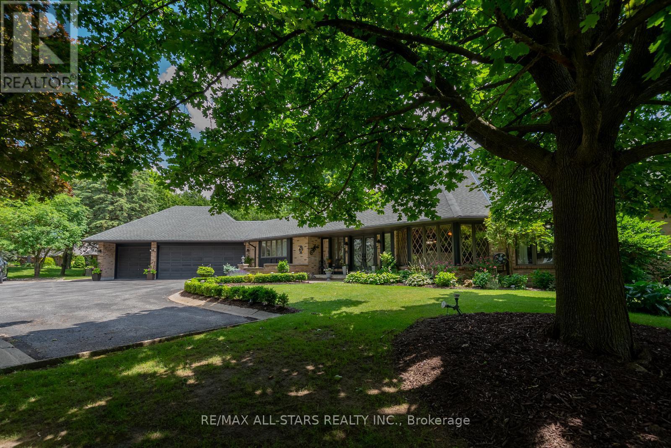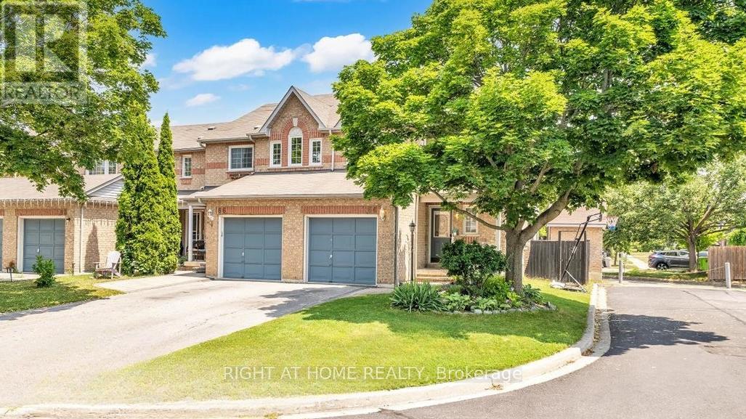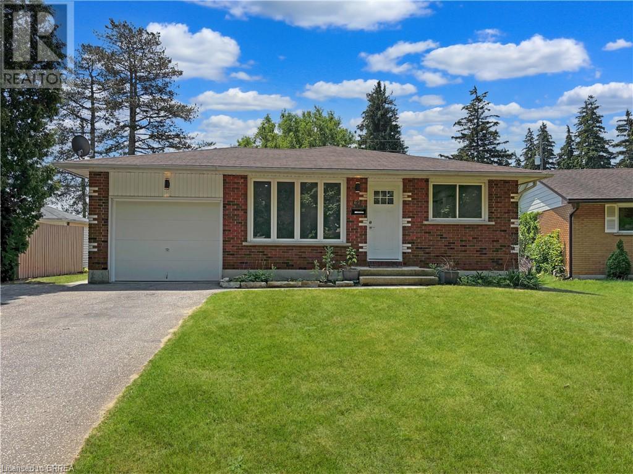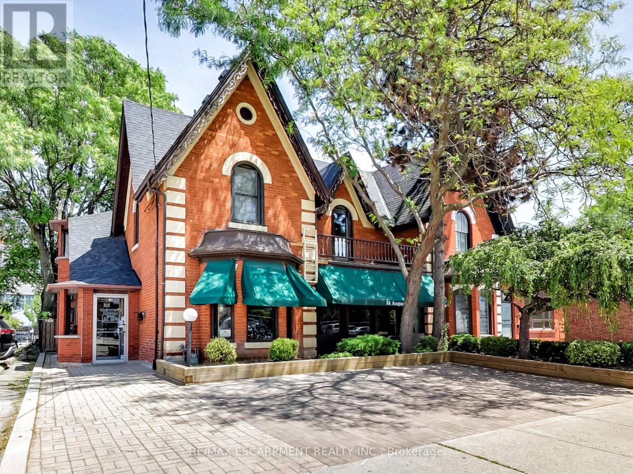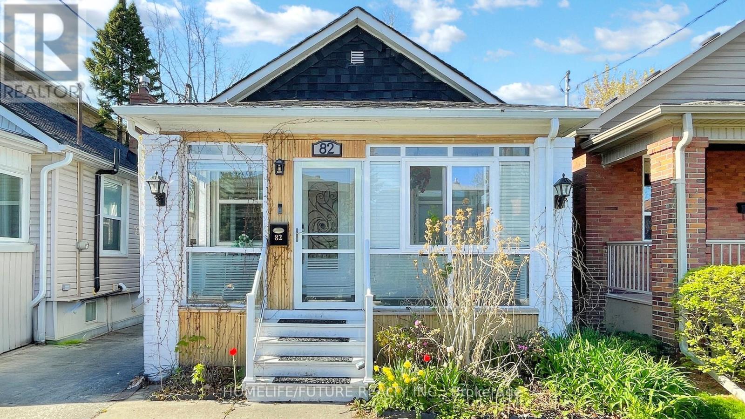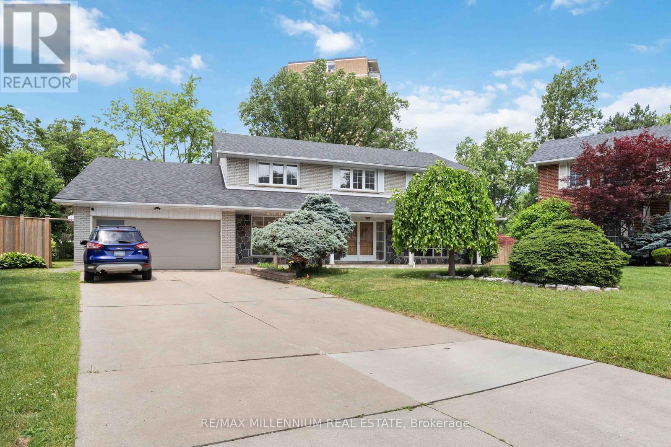34 Capps Drive
Barrie, Ontario
Welcome to 34 Capps Drive, an impeccably maintained all-brick bungalow in one of South Barrie's most desirable, family-friendly communities. This home offers quality craftsmanship throughout, from the landscaped hardscape exterior and flagstone porch to the inviting, thoughtfully designed interior. Step inside to a bright open-concept layout with 9-foot ceilings, rich hardwood floors, crown moulding, California shutters, and a vaulted living room with a cozy gas fireplace. The custom kitchen features granite countertops, stainless steel appliances, gas cooktop with double oven, fridge, dishwasher, microwave, and a reverse osmosis system, all flowing seamlessly into the main living area. The primary suite offers a spacious walk-in closet and a luxurious ensuite. Two additional bedrooms on the main floor provide options for family, guests, or a home office. The fully finished basement adds more living space with large lookout windows, a stylish kitchenette wet bar with granite counters, a generous recreation area, versatile room perfect for a den or craft space, and an expansive laundry/sewing room with centre island and built-in cabinets. Enjoy outdoor living in your private, fully fenced backyard, featuring a stamped concrete patio, hot tub, covered porch with a natural gas BBQ line, garden shed, and a complete irrigation system, perfect for relaxing or entertaining. The garage stands out, fully drywalled, insulated, and heated with a forced-air unit, porcelain-tiled floor, soft water hose, new insulated doors and opener, plus a negotiable hoist. Additional features include a rental hot water tank, high-efficiency gas furnace and AC, water softener, reverse osmosis, chlorine filter, 200 amp panel, alarm system, and security cameras. Located minutes from Wilkins Park, Lake Simcoe, and kilometres of scenic trails, this home combines peaceful living with easy access to schools, shopping, and commuter routes. A turn-key gem ready for its next proud owners. (id:50976)
3 Bedroom
3 Bathroom
2,000 - 2,500 ft2
Exp Realty







