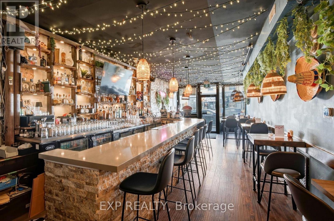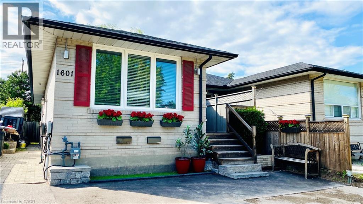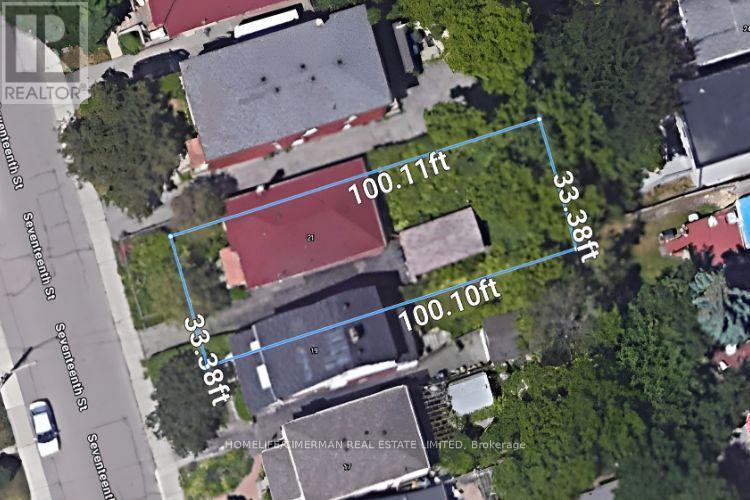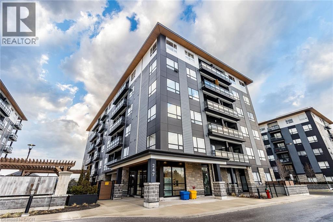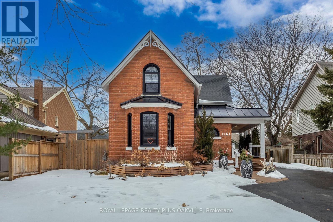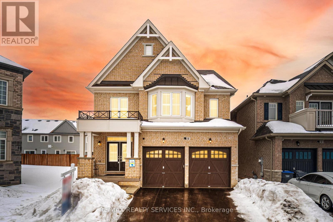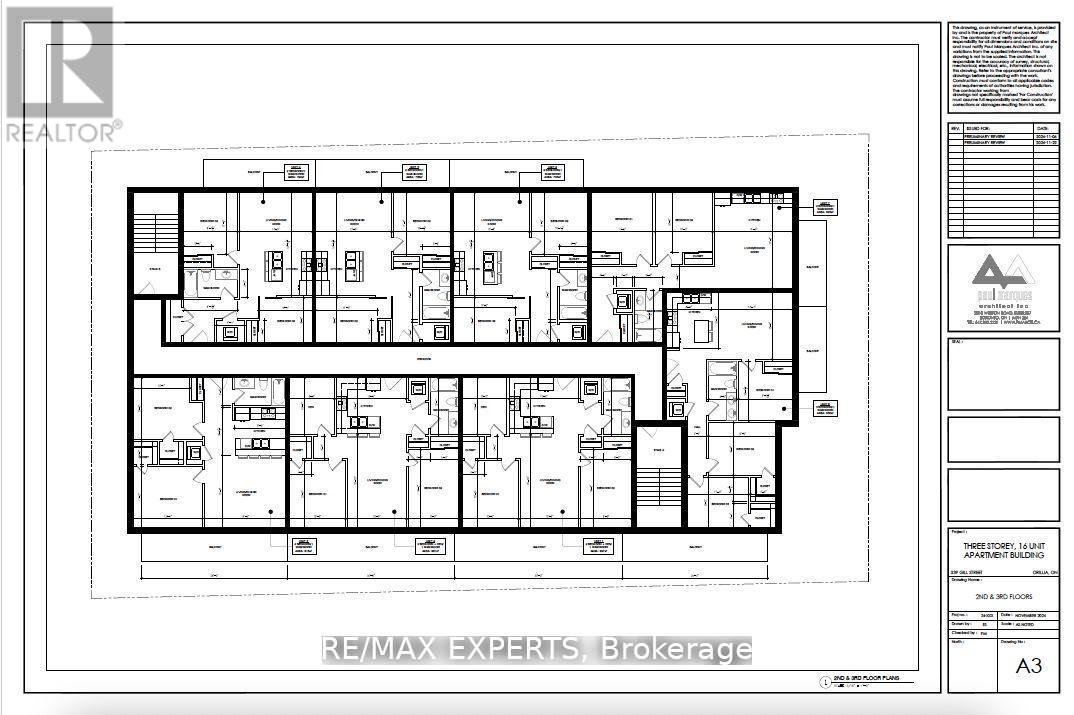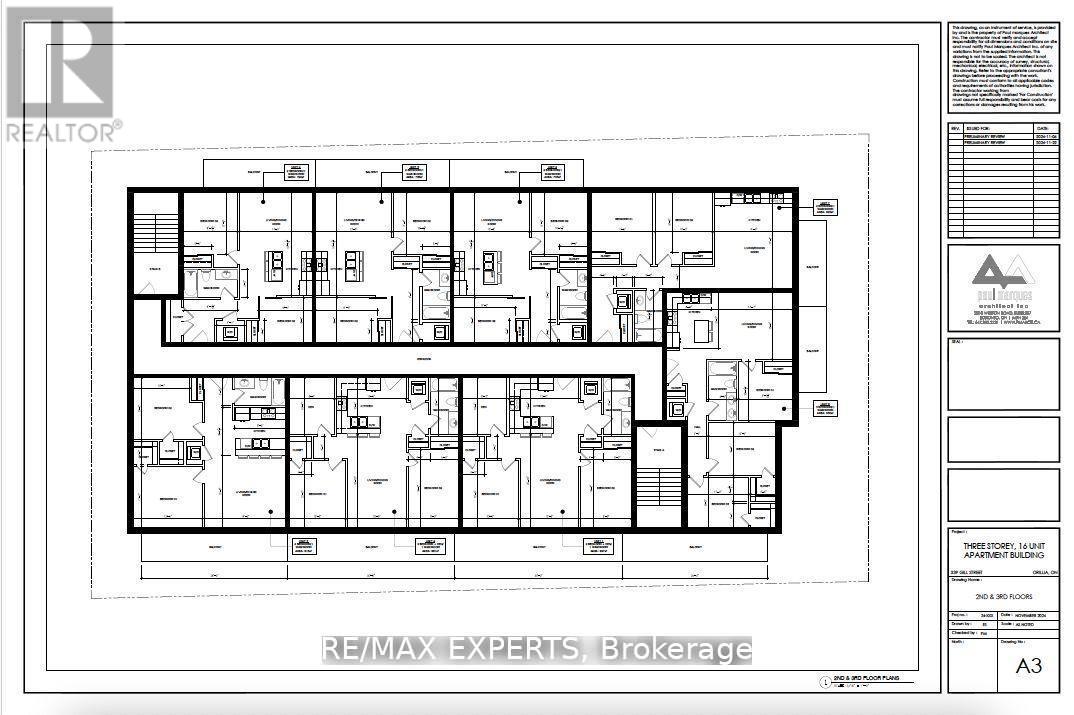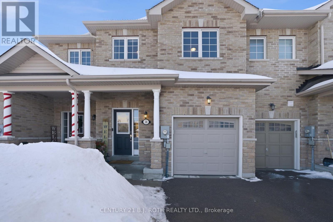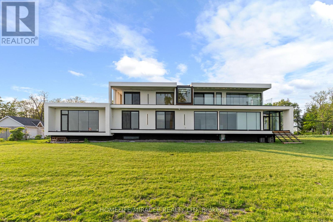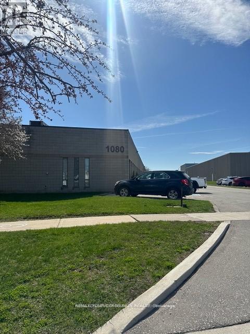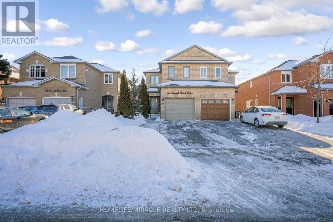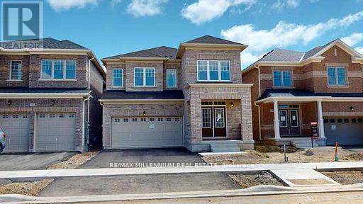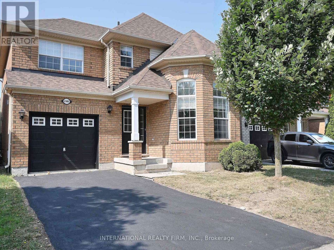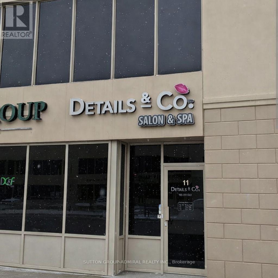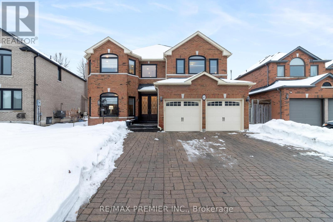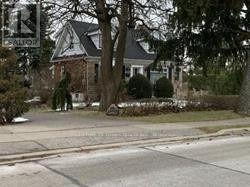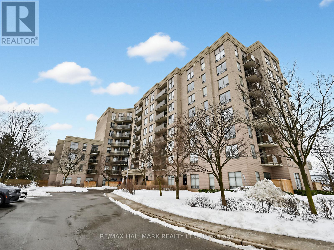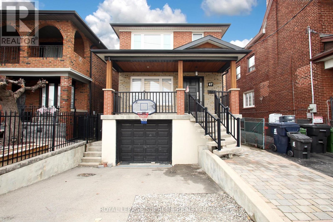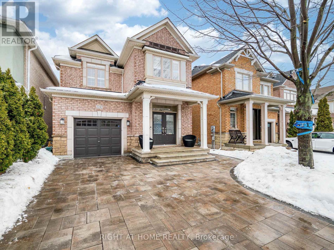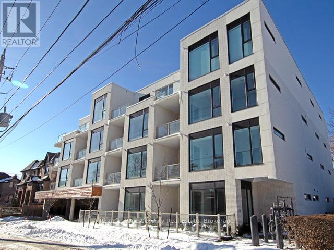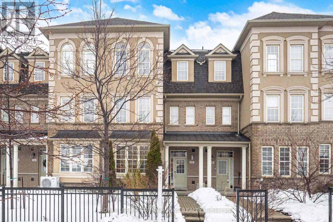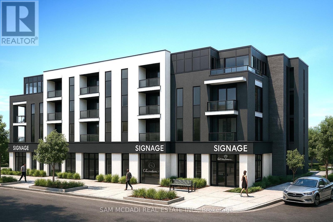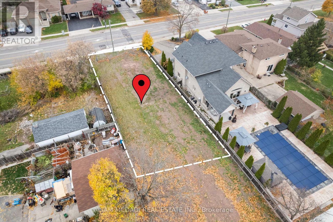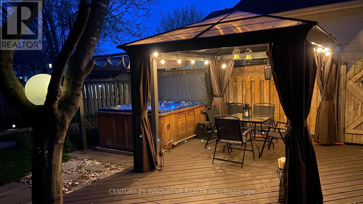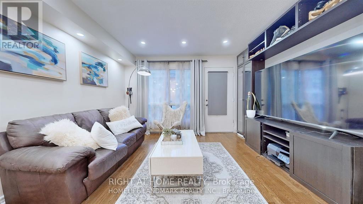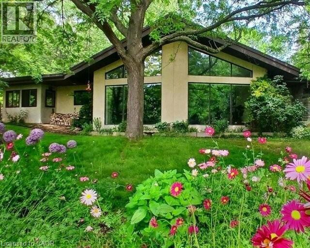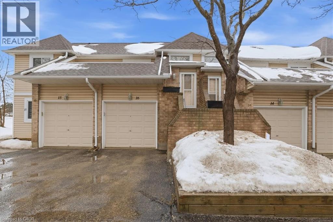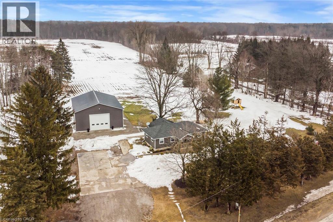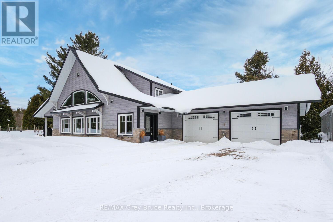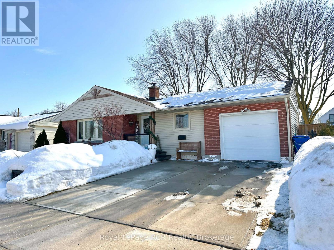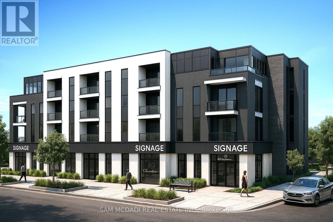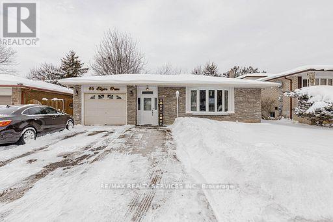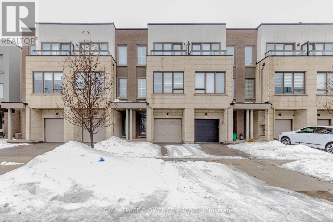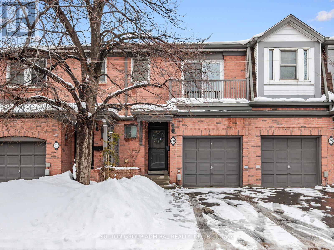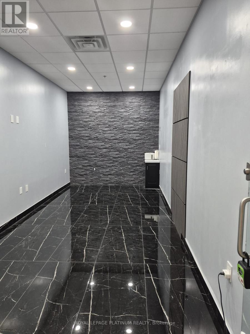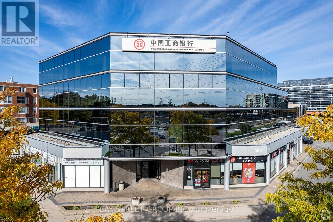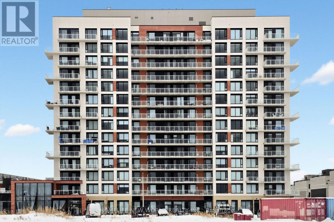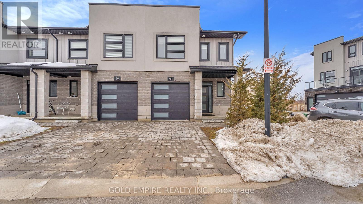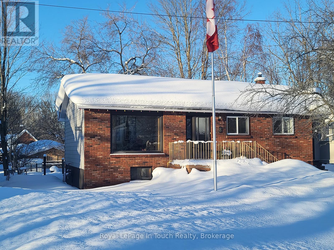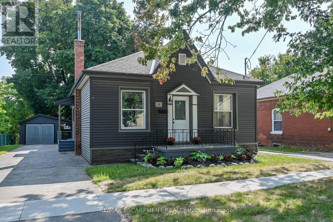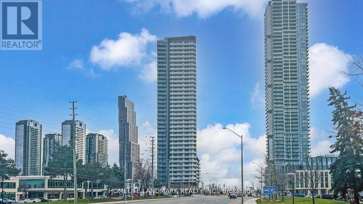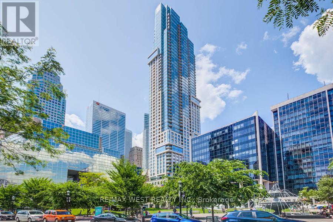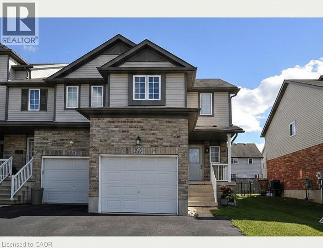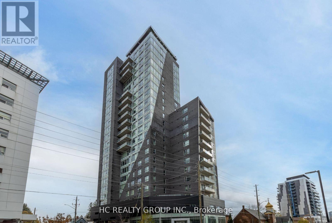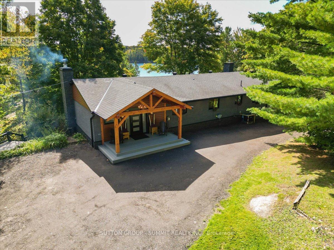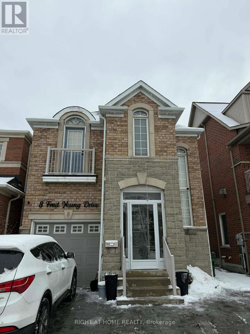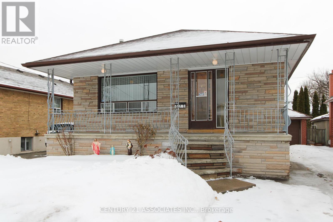1161 Lockhart Road
Burlington, Ontario
Rare offering of historic architecture on a quiet mature, tree-lined street in sought-after South Burlington, only mins from Downtown! Stunning, updated 3 Beds, 2.5 Baths, over 2500 sq ft above grade, originally built in 1805, extensively renovated (2021), to blend timeless design, comfort and style. Main floor, flooded with natural light, balances spacious principal rooms with areas designed for everyday living. Foyer, living rm with fireplace & built-ins, family room with walk-out to back yard, eat in kitchen w/ breakfast bar, & large den / office with feature bay window & Murphy bed(Q) that can serve as a guest bedroom. 2nd entrance from the covered porch opens into a mudroom, laundry room with built in cabinetry, designed for practicality & modern family life! 2nd floor has an abundance of natural light through 3 sky-lights, fully renovated, 3 beds, primary with custom built in dresser, 2 new full bathrooms(2021). Basement offers loads of storage! Delivering character and impressive curb appeal, this exceptional home sits on a remarkable 128 Ft deep property, with towering trees, an attractive detached garage & impressive driveway for at least 8! Very private back yard, fully fenced with a tiered deck, side shed, bbq gas line. Extensive landscaping, new covered porch & roof(2021), stunning gardens & feature landscape lighting. Location! Sought after S. Burlington neighbourhood; one of Canada's top-ranked cities to live! Mins from Downtown, Spectacular Waterfront, Spencer Smith Pk, Performing Arts, restaurants, shopping, Hospital, cycling / walking path, GO, QEW! More than a home, a rare true opportunity to own a true character home tastefully renovated where history, inviting updated style, function and modern conveniences converge. Not to be missed! (id:50976)
3 Bedroom
3 Bathroom
2,500 - 3,000 ft2
Royal LePage Realty Plus Oakville



