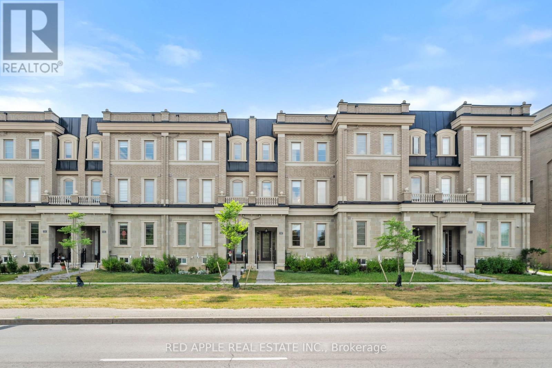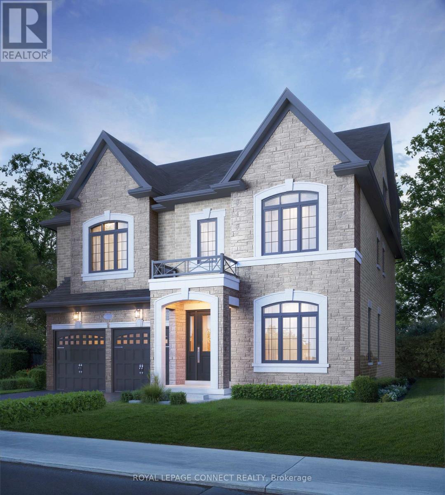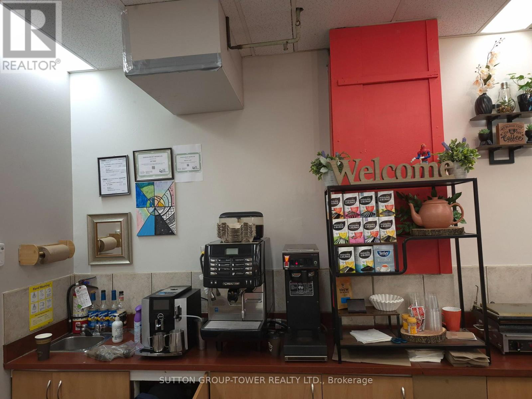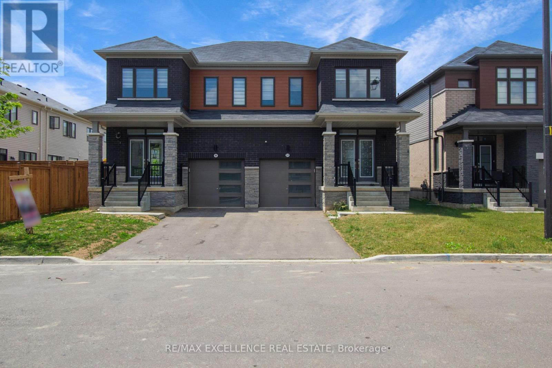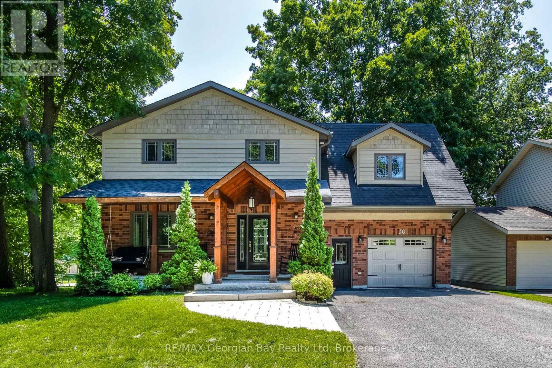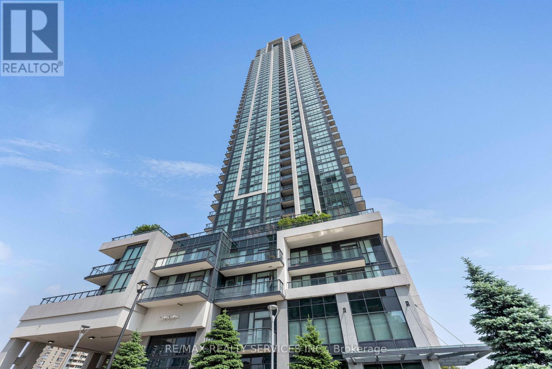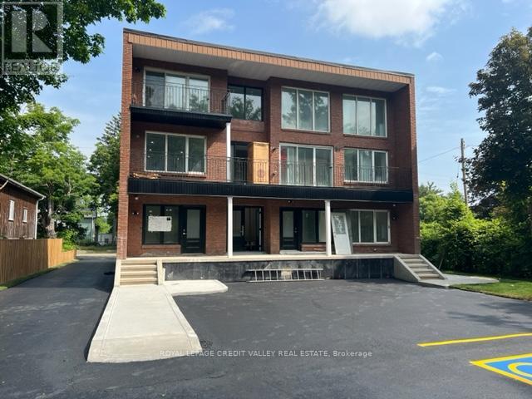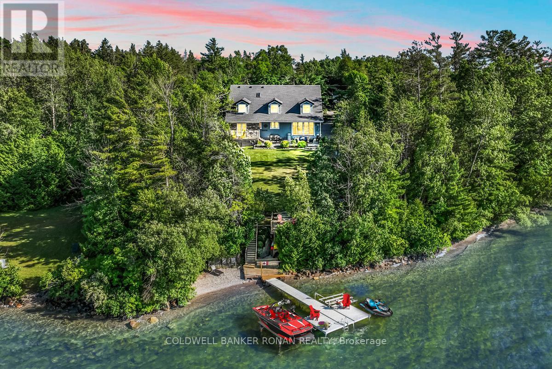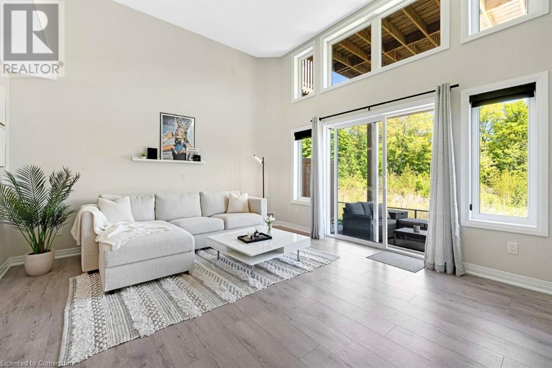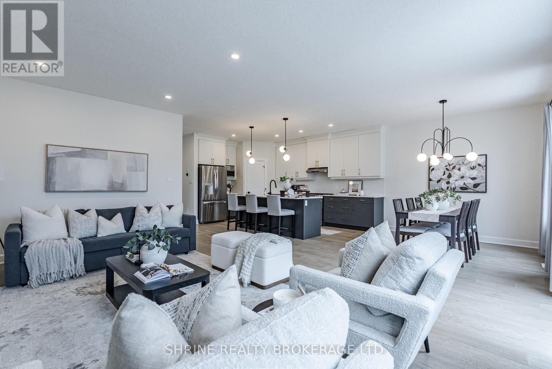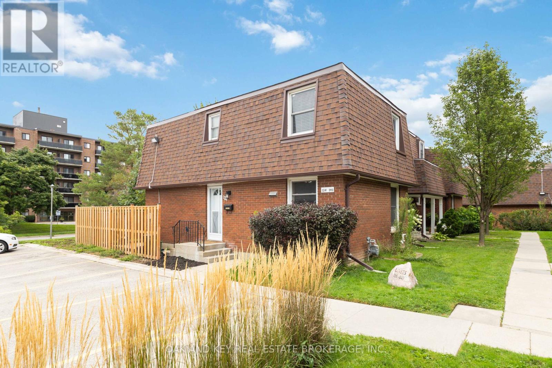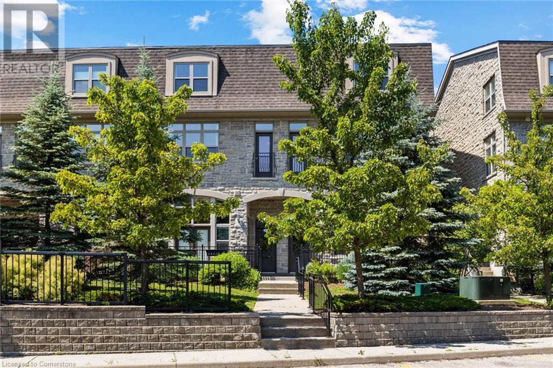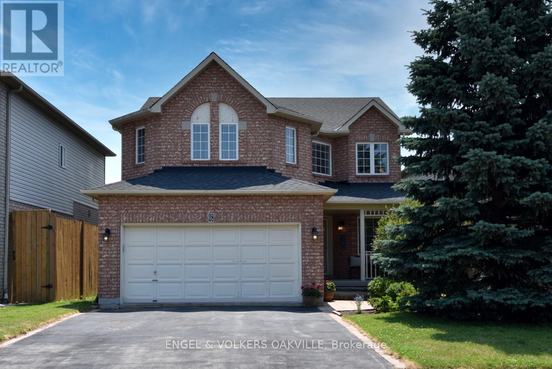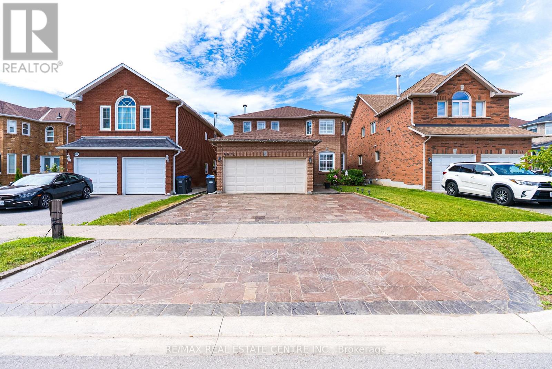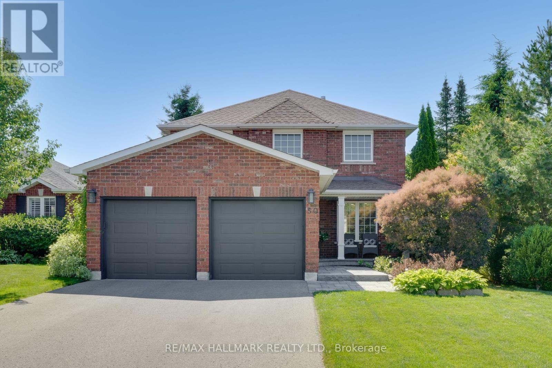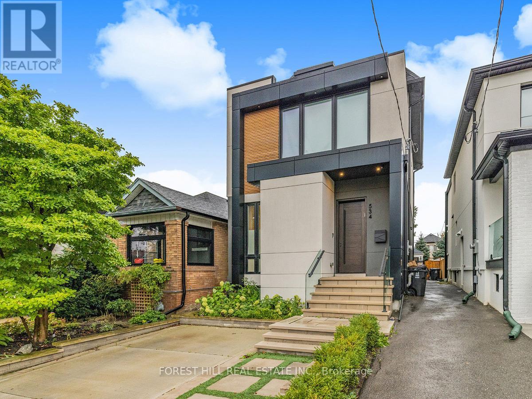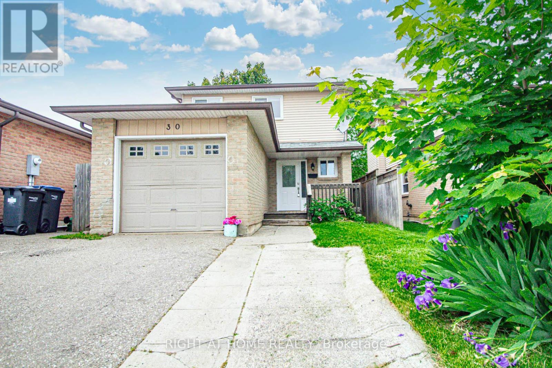232 Lexington Road
Oakville, Ontario
Stunning detached home with carriage style character and curb appeal on a highly desirable street in one of Oakville's most sought after communities of River Oaks! At over 3645 sq ft of finished living space, 4 Beds, 2.5 Baths & a fully Fin'd Basemt. Elegant 9 Ft smooth ceilings, & high quality updates including modern neutral decor, freshly painted throughout, Cali shutters, top quality finished-on-site hardwood floors, new carpet, & upgraded light fixtures. A welcoming front porch leads to the main floor offering an inviting Foyer open to above, Living Rm featuring a stunning Bay Window, Spacious Eat-In Kitchen with centre island with walk-out to back yard, Dining Rm with fabulous Servery adjoining the Kitchen, with Pantry & 2nd sink, & a welcoming Family Room; a cozy retreat with Gas Fireplace. Entry from Back Door to house, has area for convenient Mud Room, and over-sized windows flooding the Basement & Family Room with Natural Light. Upper Level has 4 Beds, Primary Bed with walk-in closet & spa-like Ensuite with double vanity & walk-in shower, 3 more spacious Beds, convenient Laundry Rm, a 4 Pc Main Bath, and a Double Door Linen Closet. The bright, Fully Fin'd Basement has 2 large rooms; a Rec Room with fireplace, and another large room with many potential uses - Gym, Office, Play Room, or combine uses in the large space, and a Cold Room and lots of storage. At exterior, the Laneway Driveway with Wrought Iron Gates leads to the Detached Double Garage and to the private, lush back yard with mature trees, perennial gardens, & patio offering both privacy and a tranquil space to enjoy relaxing, family time or entertaining. Furnace & AC (2021). Located in a top-ranked school catchment, surrounded by an extensive trail system, Sixteen Mile Sports Complex, River Oaks Rec Ctr, amenities shopping, restaurants, close to Hospital, Hwys, GO. This exceptional home is a must-see in a Premier community ideal for families - nothing to do but move in and enjoy your new home! (id:50976)
4 Bedroom
3 Bathroom
2,000 - 2,500 ft2
Royal LePage Realty Plus Oakville



