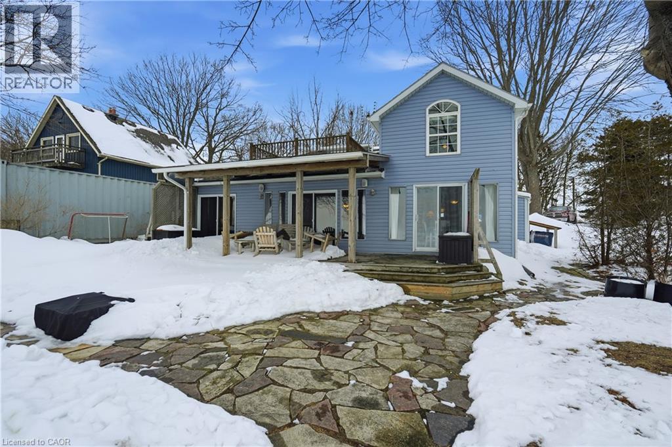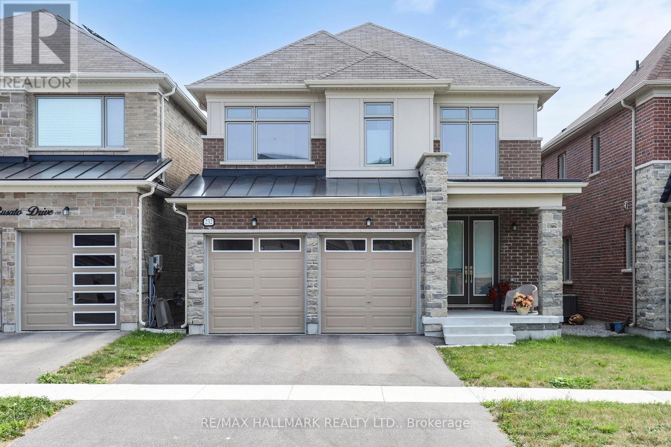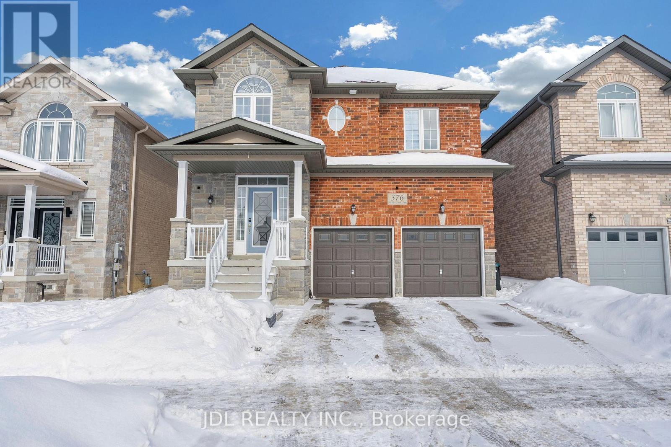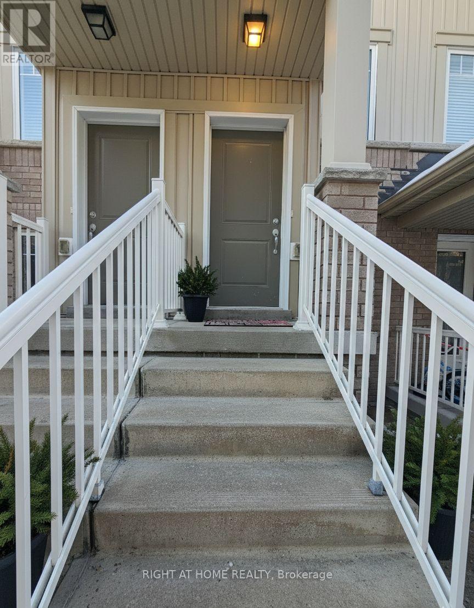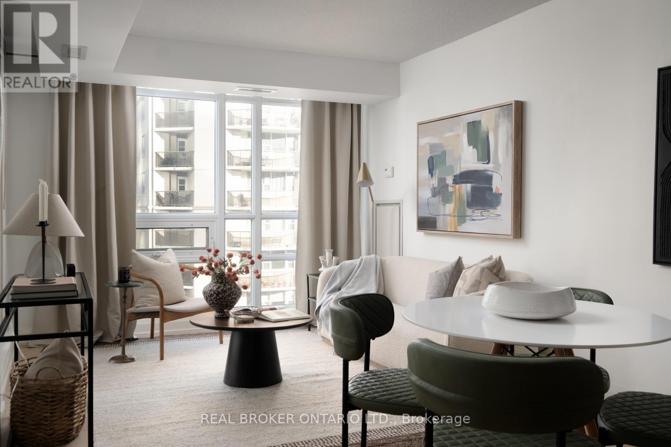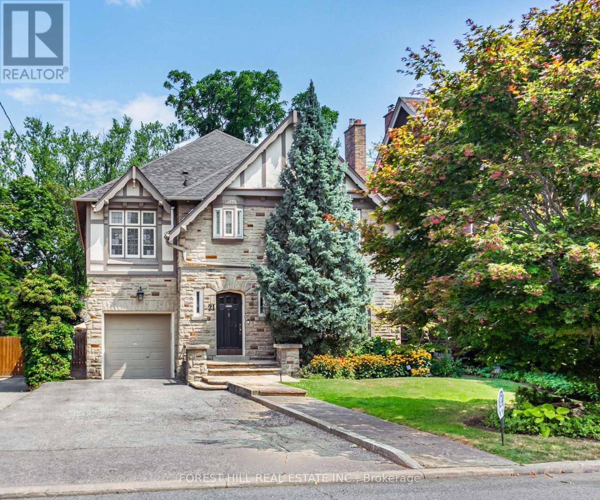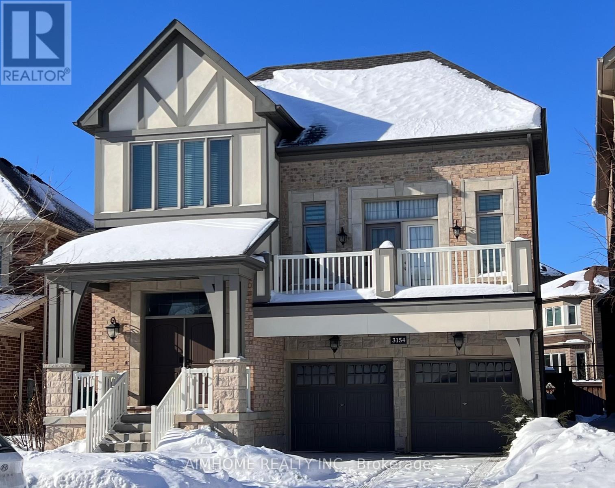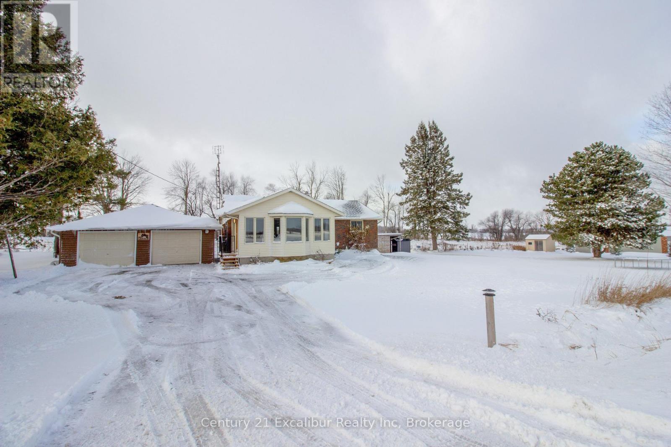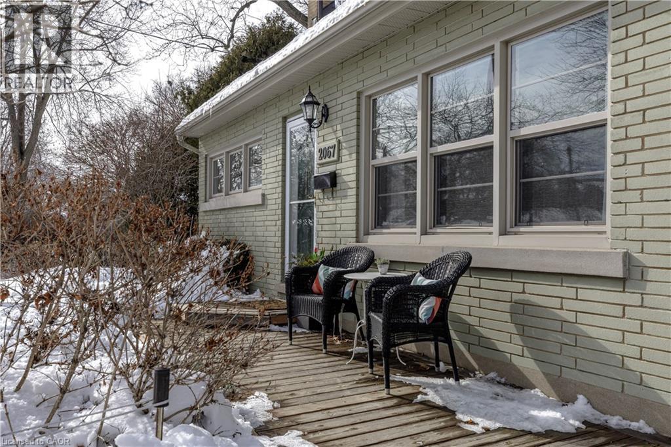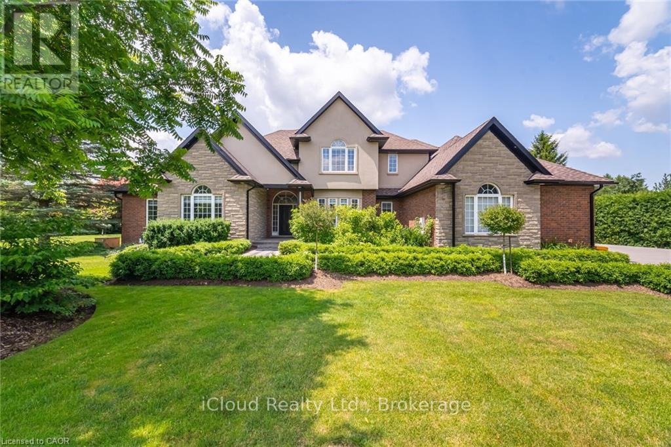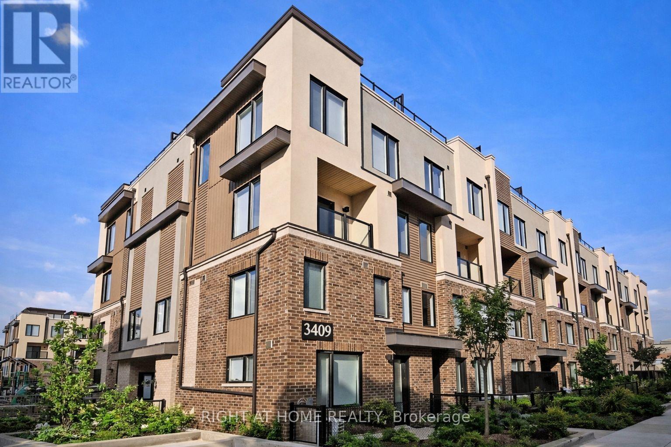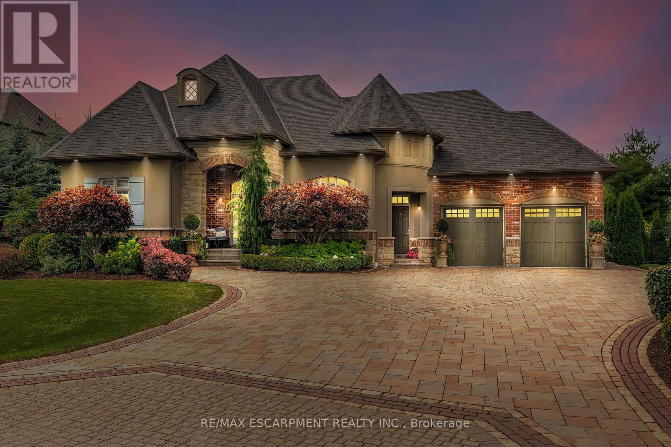704 - 900 Mount Pleasant Road
Toronto, Ontario
Marvellous on Mount Pleasant An exceptional opportunity to own one of the most sought-after layouts in this coveted mid-rise boutique residence in the heart of midtown. Thoughtfully designed and rarely available, this two-bedroom plus den, two-bath split floor plan offers both functionality and refined comfort. Newly installed premium engineered hardwood floors run throughout the principal spaces, complemented by expansive windows that fill the home with natural light. The well-proportioned kitchen, complete with stainless steel appliances, flows seamlessly into the living and dining areas, creating an inviting setting for everyday living and effortless entertaining. A smart, split-bedroom layout ensures privacy, while ample storage meets the needs of even the most discerning buyer. The versatile enclosed den provides valuable flexibility, ideal as a home office, nursery, gym, or cozy media retreat. Set back from the bustle of Mount Pleasant Village and surrounded by established residential streets and the lush greenery of Sherwood Park, this location offers a rare balance of peaceful, park-side living with convenient access to transit, newly opened Eglington LRT, excellent schools, neighbourhood amenities, and a vibrant selection of local restaurants and shops. This exceptionally well-maintained building includes 24-hour concierge, a theatre room, a fitness centre, guest suites, and a party room. A refined home in a truly special setting-you don't want to miss this one! Maintenance Fees include unlimited Bell internet and cable valued at over $300/month. (id:50976)
3 Bedroom
2 Bathroom
800 - 899 ft2
Real Broker Ontario Ltd.



