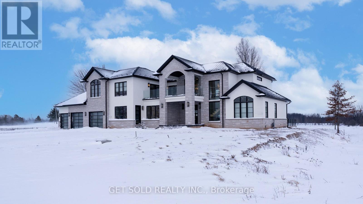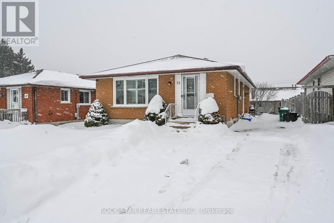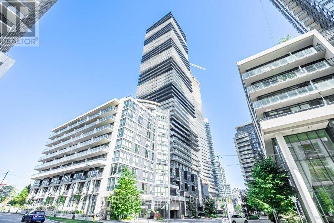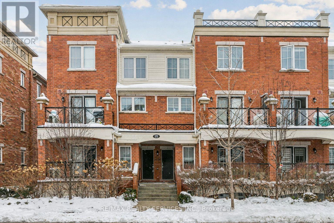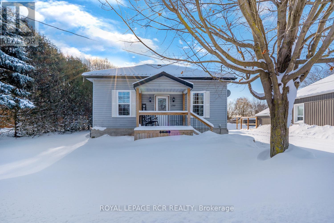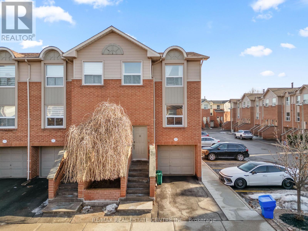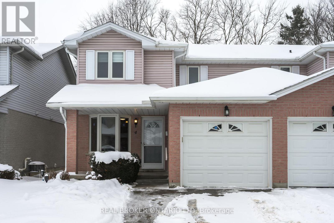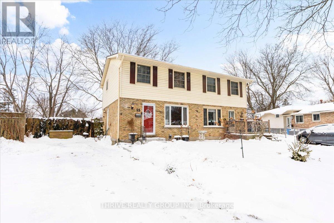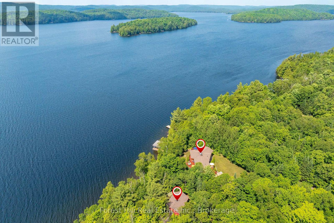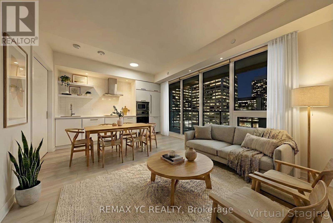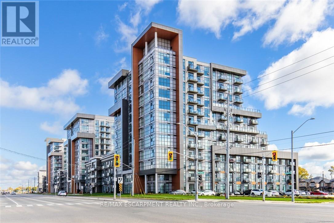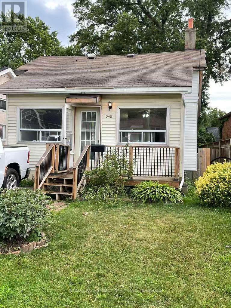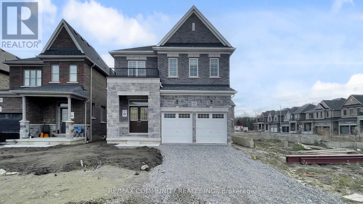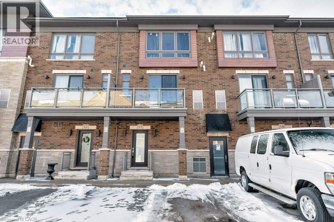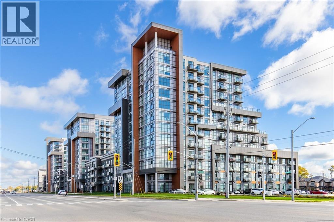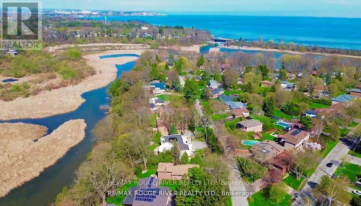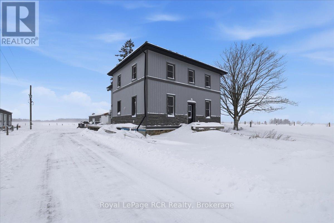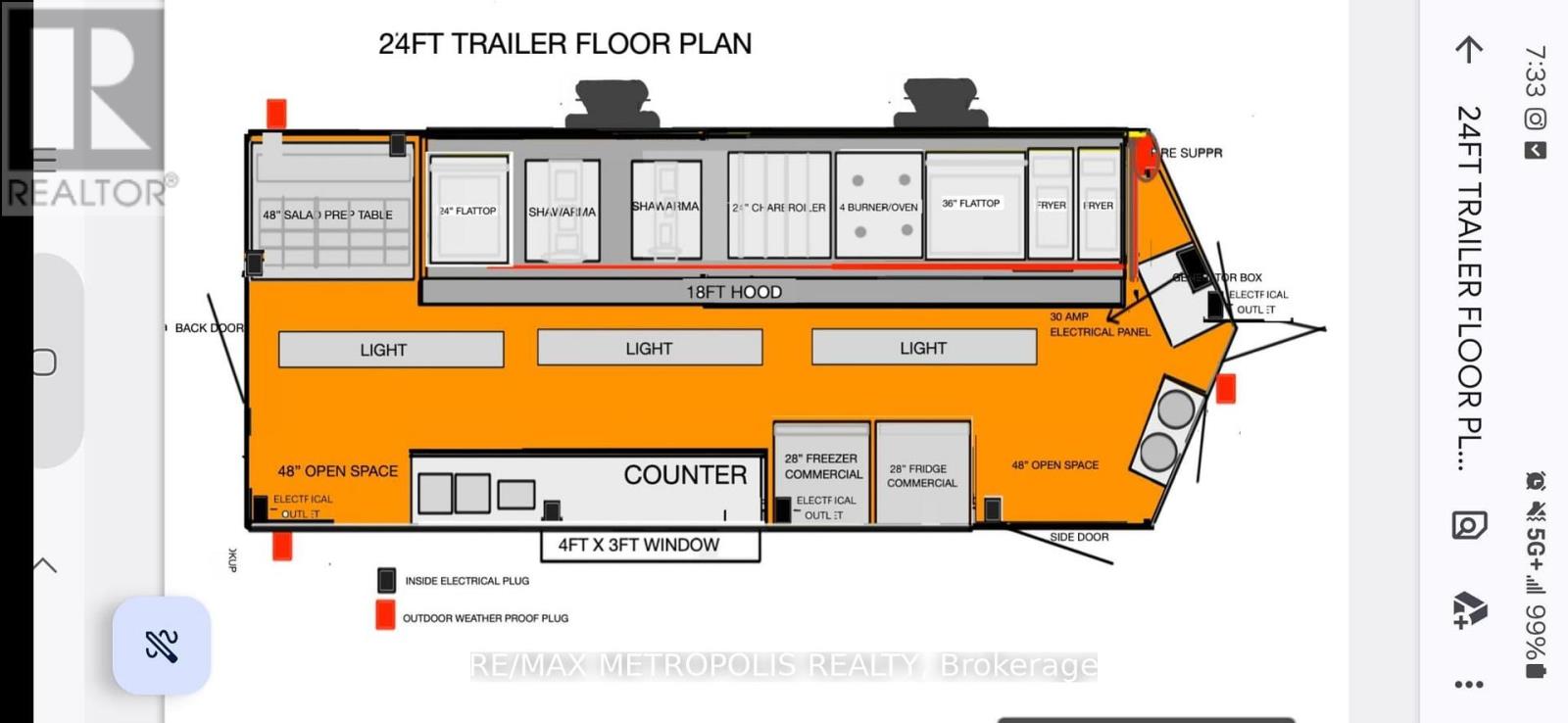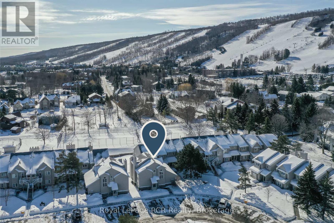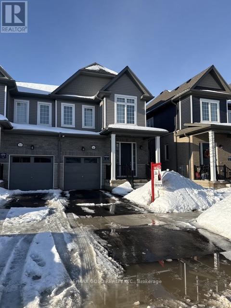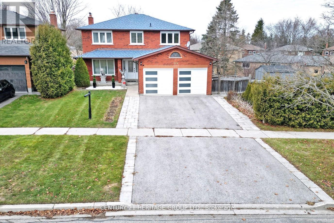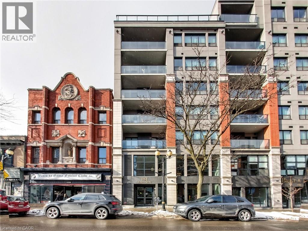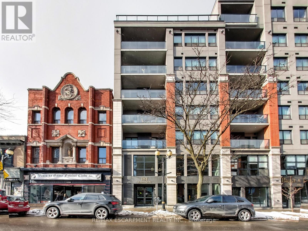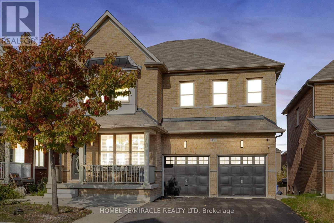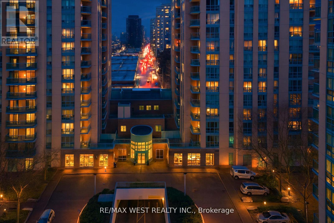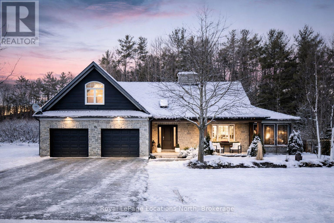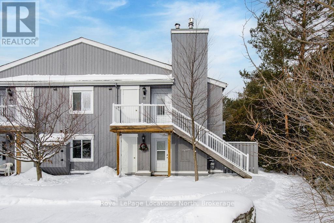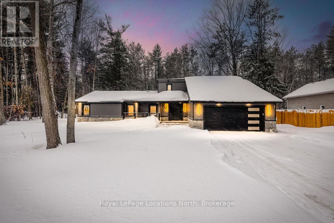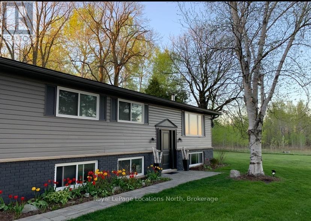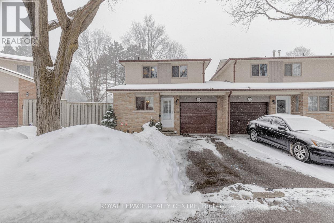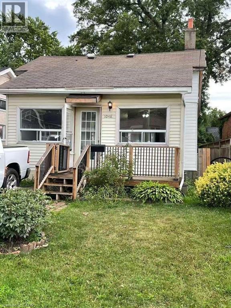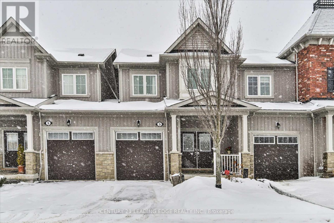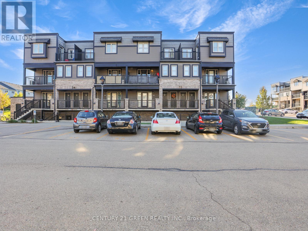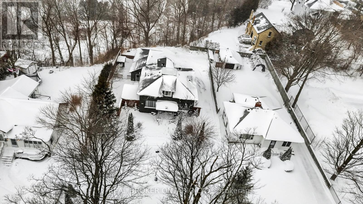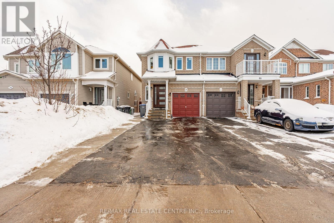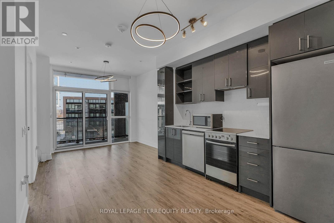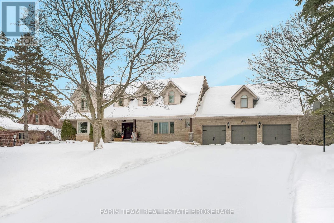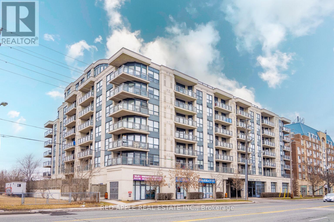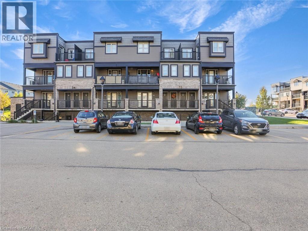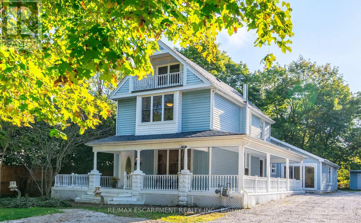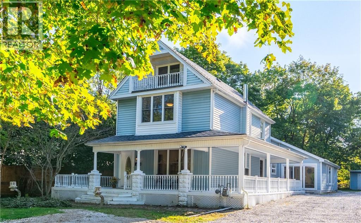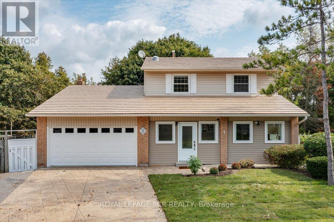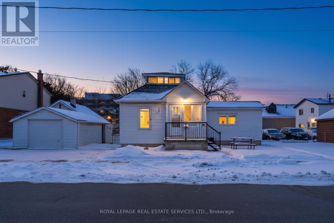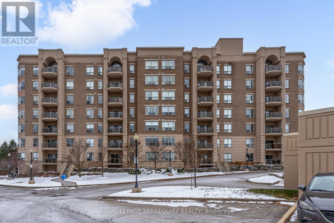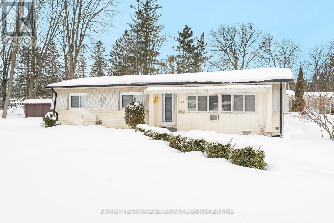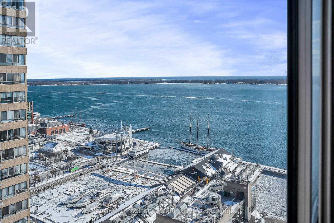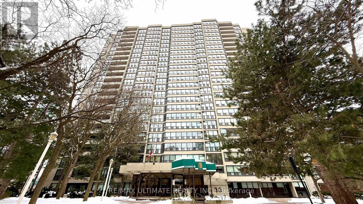478 Golf Course Road
Wasaga Beach, Ontario
This true ranch-style bungalow offers effortless, stair-free living with oversized sliding glass doors stretching across the family room, framing views of a large, fully fenced backyard that backs directly onto 56 acres of Crown land. With no rear neighbours, this is a rare setting where privacy, nature, and everyday convenience meet.The home offers over 2,300 sqft of living space on a generous 100' x 200' lot. An oversized garage with inside entry, paired with an open concept layout, makes this an ideal forever home. Outdoor enthusiasts will love the location- snowmobile trails just down the road, Marlwood Golf Course across the street, nearby hiking/snowshoeing trails and the world's longest freshwater beach only a 7-min drive. The primary bedroom is a true retreat, featuring vaulted ceilings, a cozy fireplace, sliding doors leading directly to the rear deck, and a high-end ensuite complete with a glass shower, floating soaker tub, and walk-in closet.The home has undergone extensive renovations throughout, including a brand new roof, soffits, fascia, exterior siding, windows, garage doors, and a new high-efficiency furnace with in-floor heating. Electrical, lighting, pot lights, and all interior flooring have been fully updated.The renovated kitchen showcases quartz countertops/backsplash, oversized island, custom cabinetry with pull-out organizers, a dedicated coffee bar, a built-in full-size wine fridge, and all new stainless steel appliances. Every bathroom has been fully renovated with modern fixtures and finishes.Upgrades include expansive new rear sliding doors, custom blinds, upgraded main-floor laundry with inside entry to garage, loft with a full bathroom and second family room with new TVs, an updated fireplace with custom built-ins, cathedral ceilings, skylights, and brand new tiered decks spanning the entire back of the home. The property is fully fenced with custom stone walkways, creating a private outdoor retreat you'll enjoy year-round. (id:50976)
3 Bedroom
3 Bathroom
2,000 - 2,500 ft2
Royal LePage Locations North



