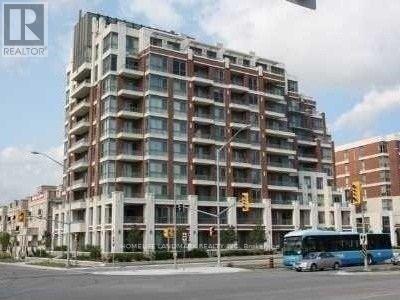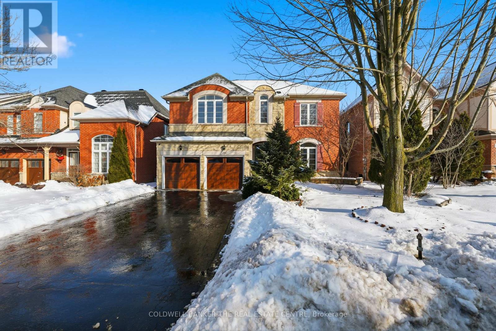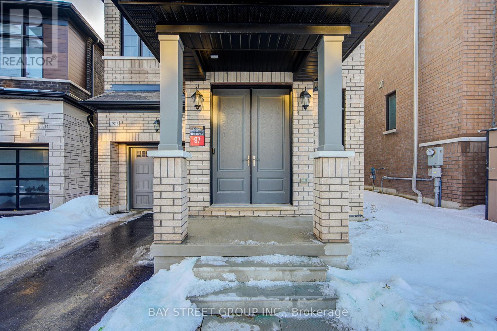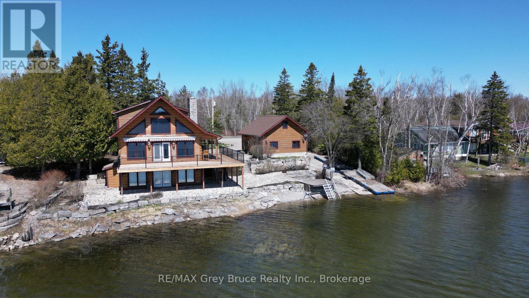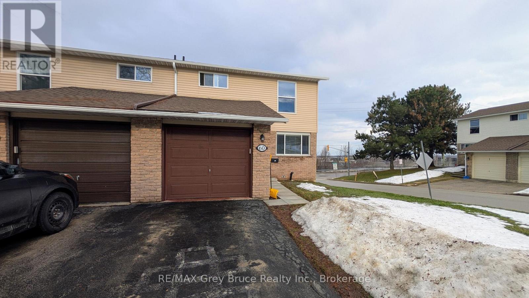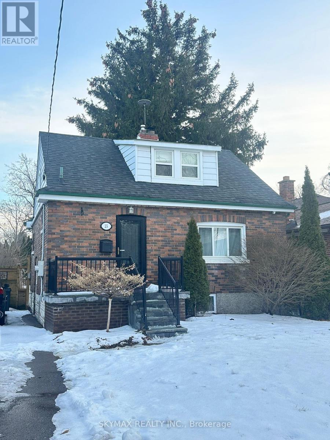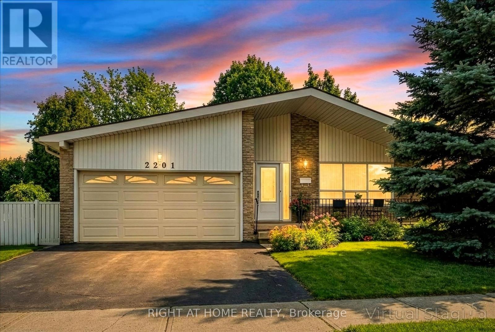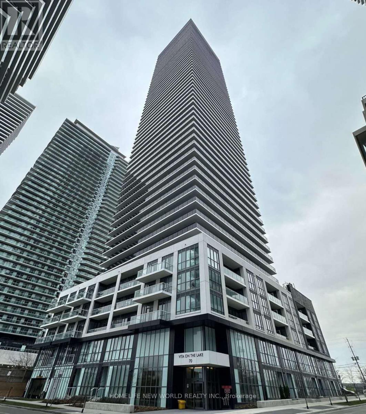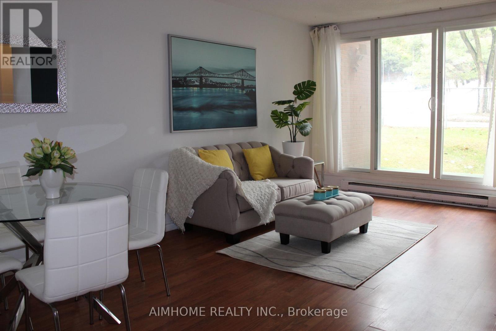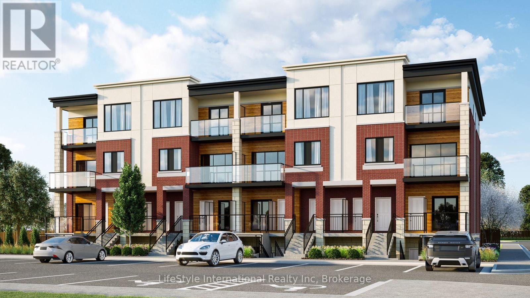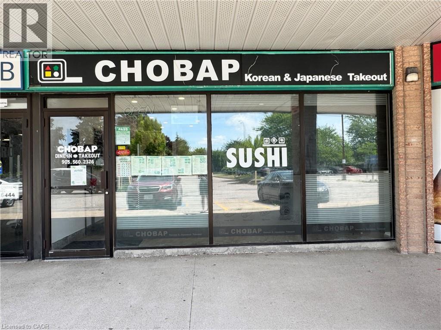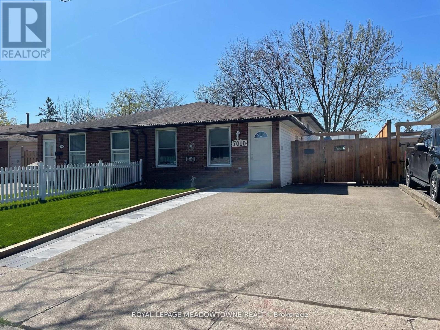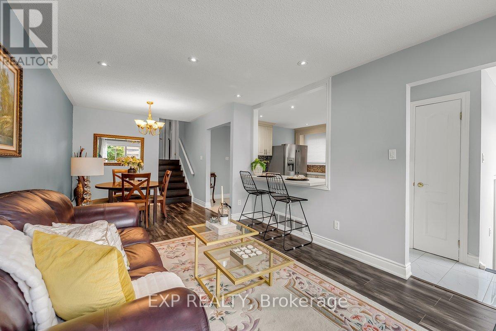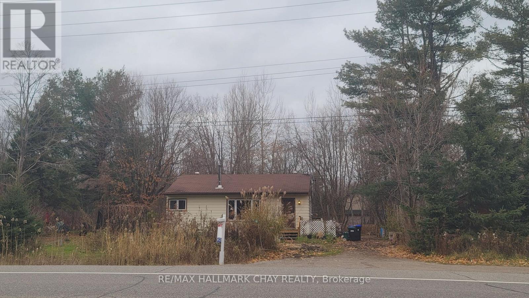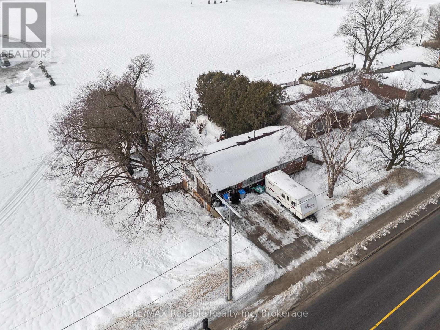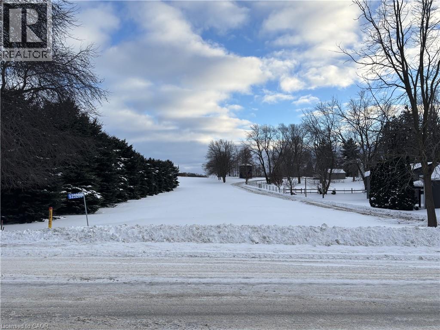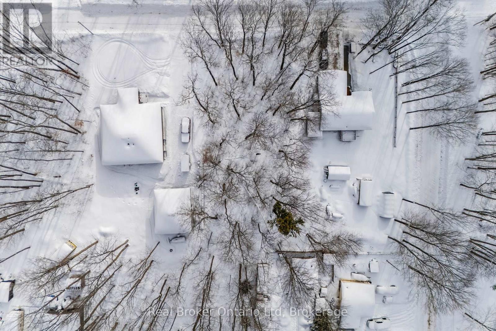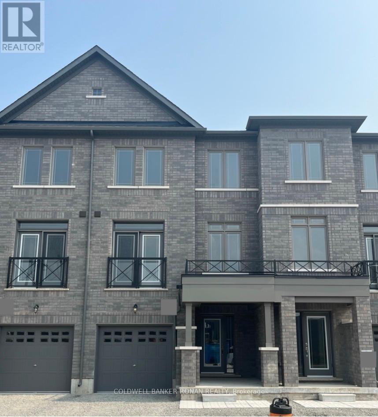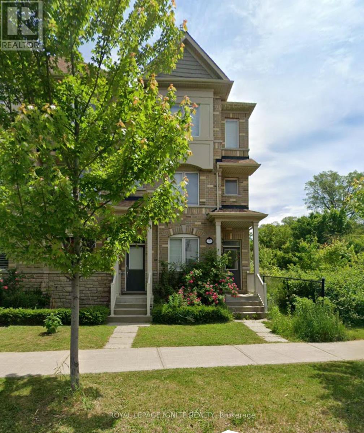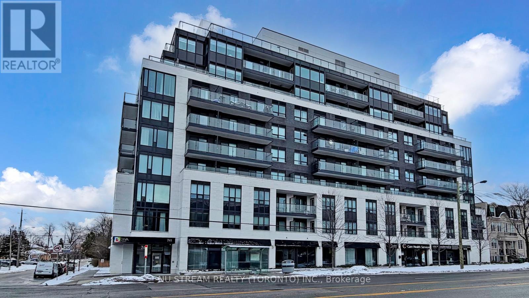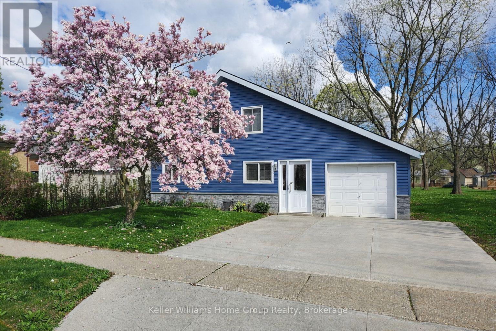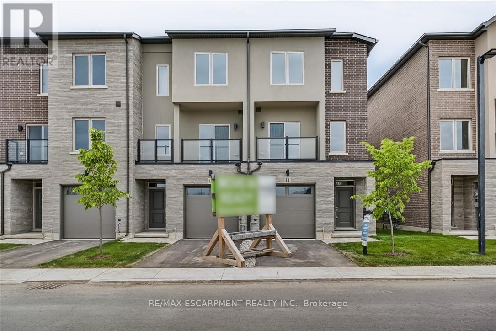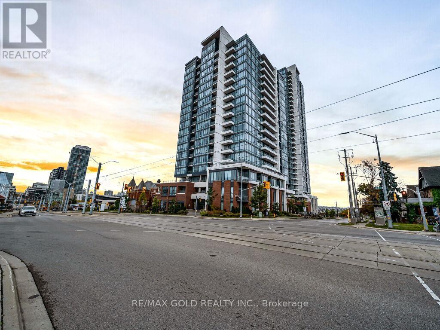7 Normandy Drive
Guelph, Ontario
If you're looking for a truly turn-key home, this one checks all the boxes. Tucked away on a quiet court, this charming 1.5-storey home offers excellent curb appeal and a warm, welcoming feel from the moment you arrive. Inside, you'll find a bright, open-concept main living space that flows effortlessly into a modern kitchen and dining area-perfect for everyday living and entertaining alike. The main floor also features comfortable bedrooms, a full bathroom, and the convenience of main-floor laundry with plenty of storage. Upstairs, additional bedrooms provide a peaceful retreat, including a spacious primary bedroom with a large walk-in closet, along with a beautiful and large updated bathroom designed for relaxation. The basement level offers ample storage and easy access to the backyard, where you can enjoy outdoor living on a brand-new deck with multiple spaces to unwind or entertain. A extensive large lot offers plenty of room for everyone to enjoy the outdoors. With numerous updates completed throughout the home, this property has been thoughtfully maintained and is truly move-in ready. Extensive upgrades include roof, siding, eaves/soffits/downspouts (2024), concrete driveway (2022), front and back doors (2023), most windows (2021-2024), attic insulation topped up to R50 (2024), full-home flooring (2024), kitchen (2024), partially completed deck (2026), water heater and softener (2021), main floor bathroom (2022) and upstairs bathroom (2024).A wonderful opportunity to settle into a home that blends comfort, style, and functionality-book your showing and see it for yourself. (id:50976)
5 Bedroom
2 Bathroom
2,000 - 2,500 ft2
Keller Williams Home Group Realty



