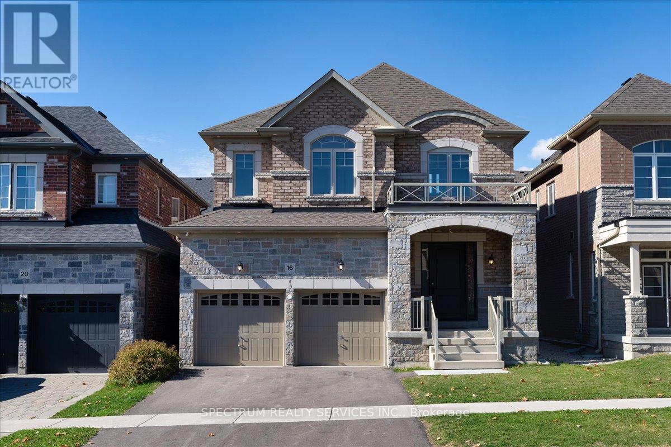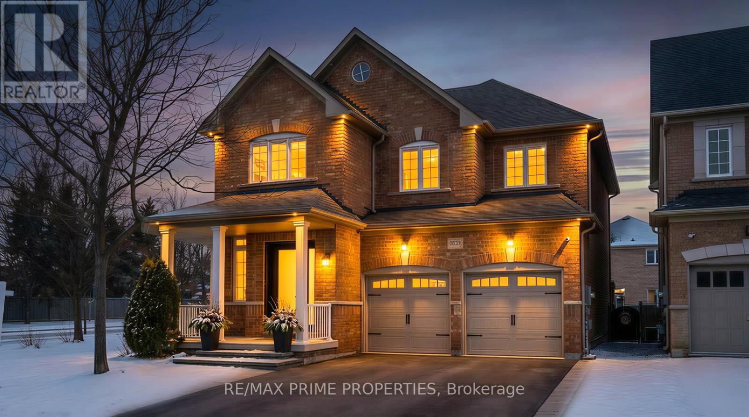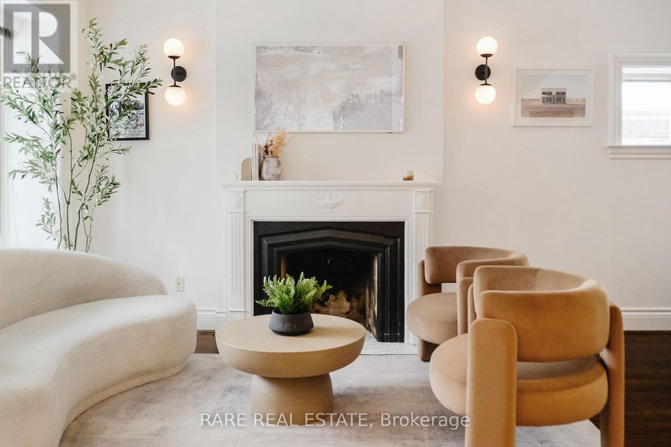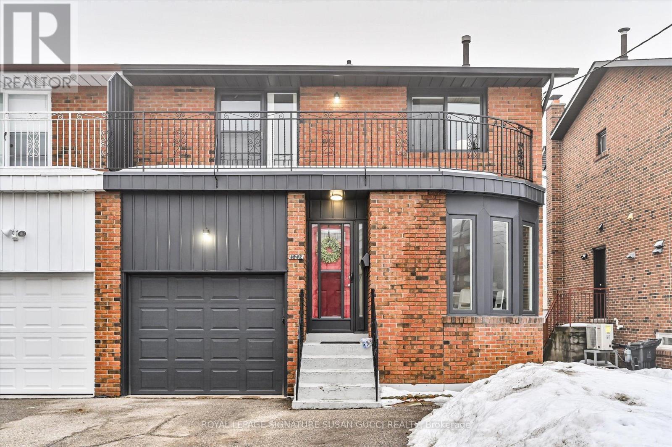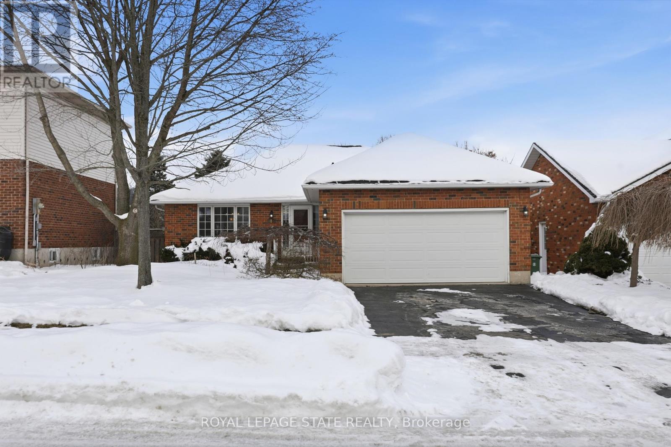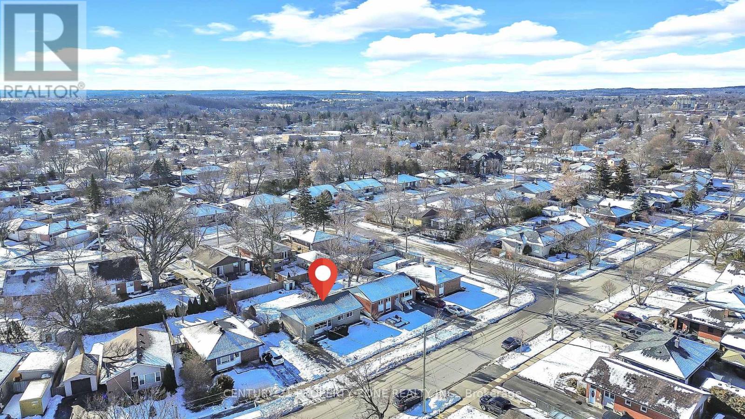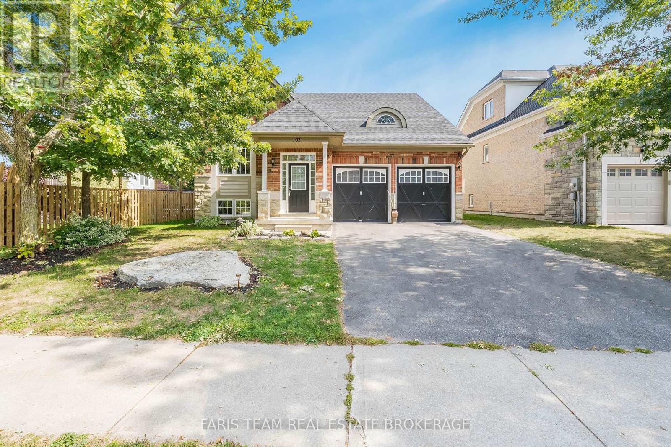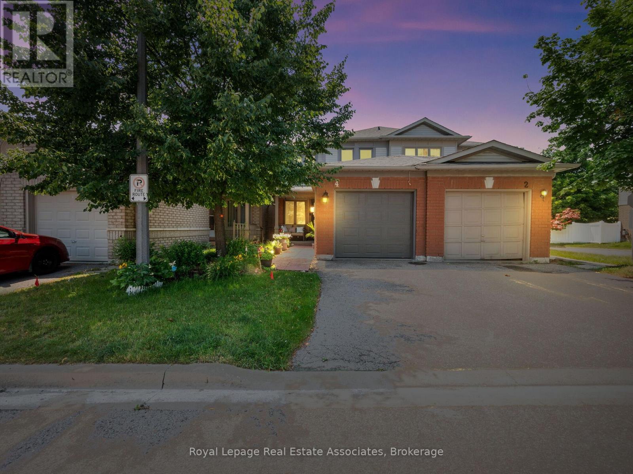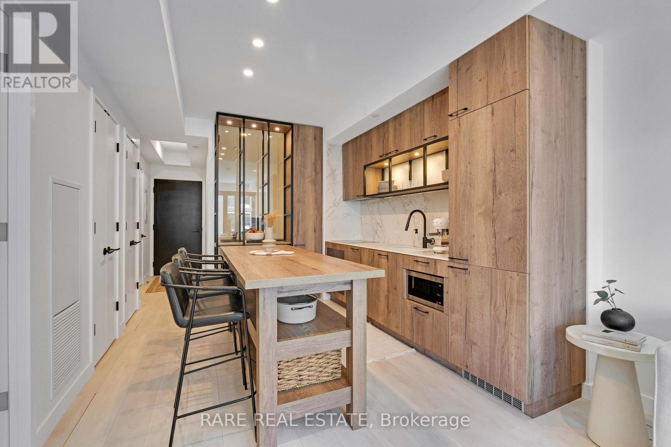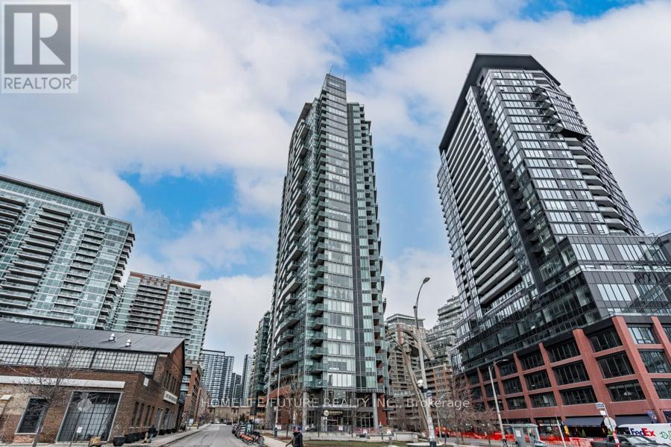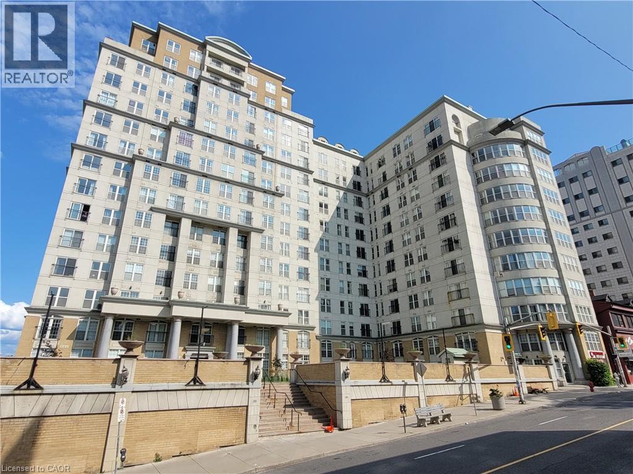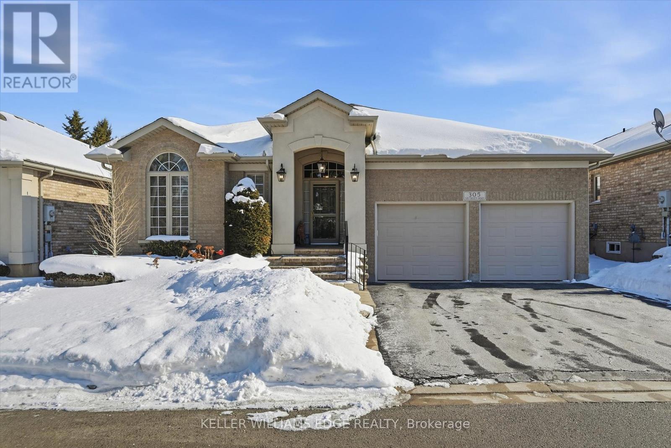1075 Warby Trail
Newmarket, Ontario
Welcome to one of Copper Hills' most outstanding homes, making an impression from every angle. Set on an extra-wide corner lot, this four-bedroom, four-bathroom Newmarket home is drenched in natural light from the south, west, and north, and turns heads after dark with elegant exterior pot lights that make the entire property glow. The curb appeal is undeniable: interlock hardscaping, a wrap-around porch, and a striking designer front door set the tone before you even step inside.Inside, the upgrades are layered and intentional. Crown moulding, wainscoting, rich hardwood floors, pot lights, and designer fixtures create a refined, finished feel throughout. The kitchen is a true showpiece - anchored by a massive quartz island with built-in wine rack, complemented by a farmhouse sink, Wolf cooktop, wall ovens, and crisp white cabinetry with lighting inside and under. And yes, there's direct access to the double garage, because groceries deserve a shortcut.The open-concept great room is warm and welcoming with a gas fireplace, while the dining area adds just enough drama for hosting done right. Upstairs, the primary suite delivers with his-and-hers closets and a spa-inspired five-piece ensuite featuring a freestanding soaker tub, double quartz vanity, and glass corner shower. Bedroom two is currently styled as a home office and enjoys its own private two-piece ensuite - rare and incredibly convenient. Bedroom three connects to a polished semi-ensuite with rain-head shower, and bedroom four offers peaceful backyard views and a generous double closet.Outside, the walk-out deck with pergola, gas BBQ hookup, and garden shed creates an effortless summer setup. All of this just south of Mulock near Leslie, close to transit to Aurora GO, Costco, T&T, Stonehaven PS, Newmarket HS, and the Magna Centre. Elevated, thoughtful, and genuinely memorable - this one doesn't blend in. (id:50976)
4 Bedroom
4 Bathroom
2,000 - 2,500 ft2
RE/MAX Prime Properties



