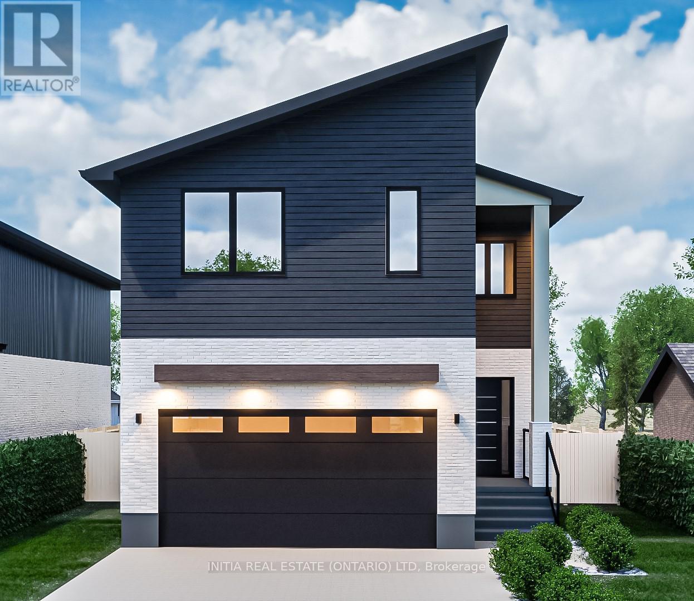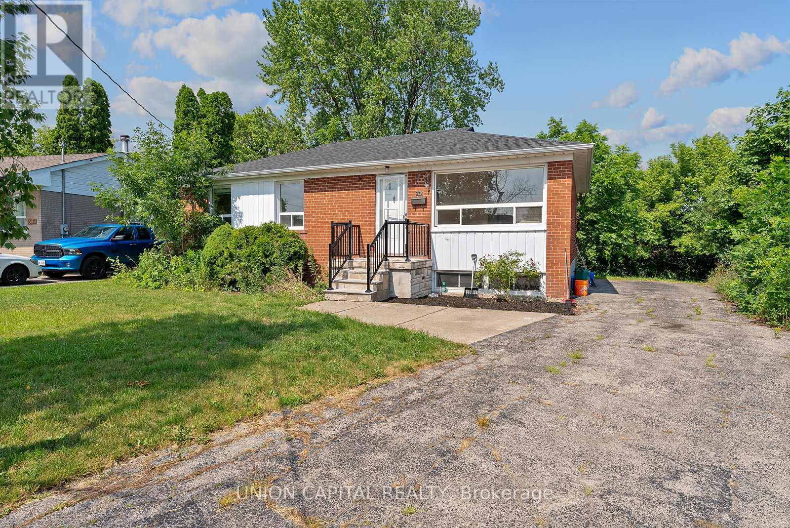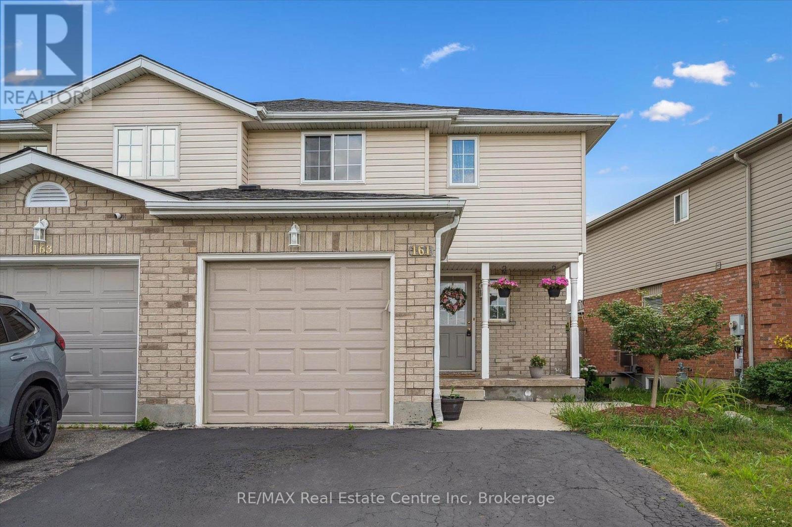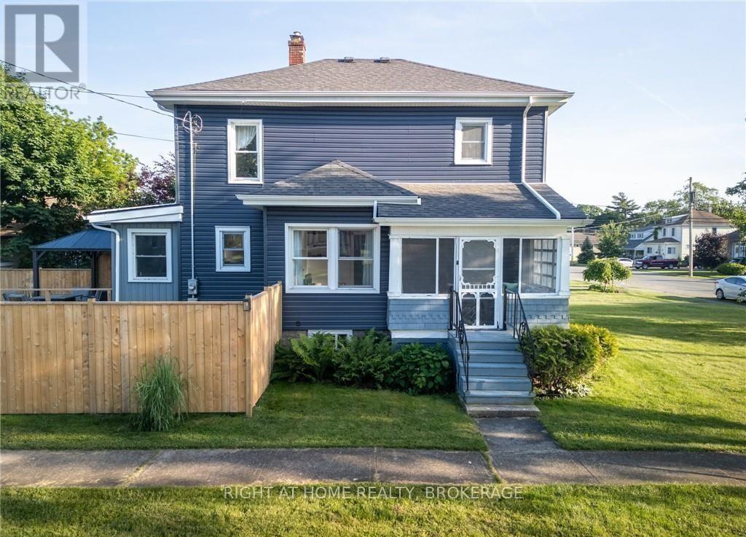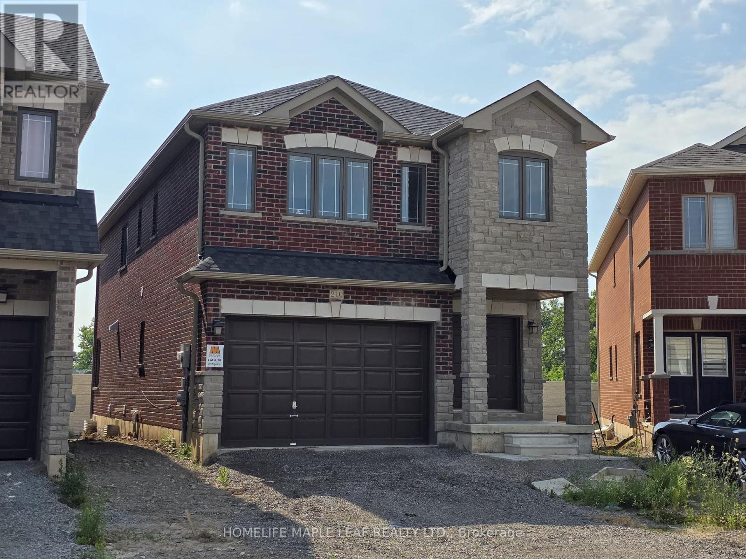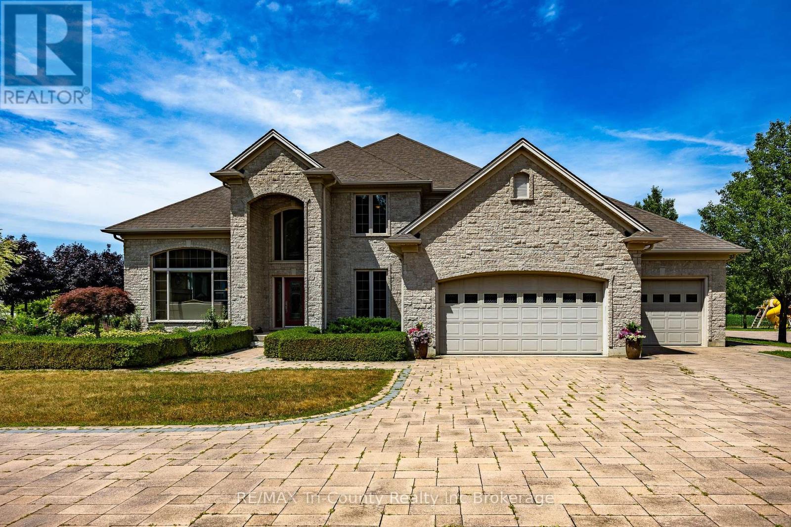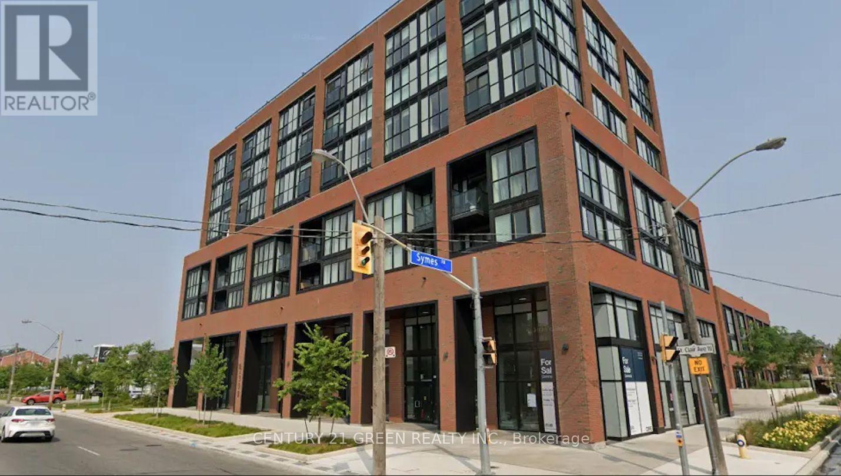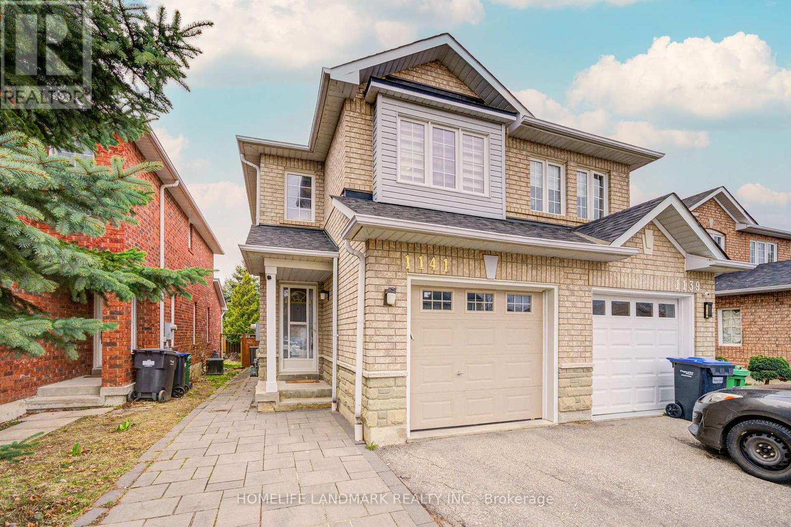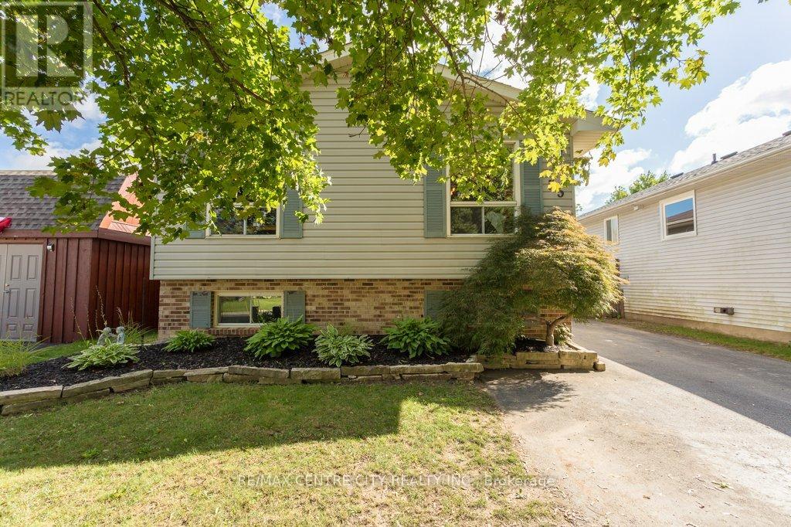56130 Heritage Line
Bayham, Ontario
Luxurious Estate with outdoor living oasis, dual garages and premier security. Welcome to your dream home. An exquisite estate that perfectly balances luxury, privacy, and everyday functionality. Designed for both families and sophisticated entertaining, this executive home offers spacious, thoughtfully planned living areas. As you enter the grand foyer a striking spiral staircase serves as a dramatic architectural focal point, leading to three generously sized bedrooms and two elegant bathrooms. Two floor-to-ceiling gas fireplaces enhance the ambiance in both the family room and formal living room, providing warmth and style. The formal dining room offers a warm and elegant space for family gatherings and entertaining guests, with room for a large table and decor suited to any occasion. A versatile den/home office provides a quiet and private area, ideal for working from home, studying, or managing daily tasks designed for comfort and productivity in mind. At the heart of the home, the expansive kitchen impresses with built-in appliances, quartz countertops, a walk-in pantry, breakfast bar, and a sun-filled dining area. The lower level boasts heated floors throughout the recreation room, games room, and bathroom ensuring year round comfort. Walk-up from basement to garage. The exterior is equally remarkable, featuring professionally landscaped grounds, a wide circular interlocking brick driveway and a stately brick facade that leaves a lasting first impression. The backyard is designed for connection, with multiple gathering area and a bubbling rock water feature. Water gently bubbles from the tops of three hand-selected stones, creating soothing sounds and a peaceful atmosphere an eye-catching focal point that blends naturally with the surrounding greenery. Enjoy dining in the covered, custom-built outdoor kitchen. The additional detached garage/shop offers extra space for vehicles, workshop or custom storage solutions. (id:50976)
3 Bedroom
4 Bathroom
3,500 - 5,000 ft2
RE/MAX Tri-County Realty Inc Brokerage



