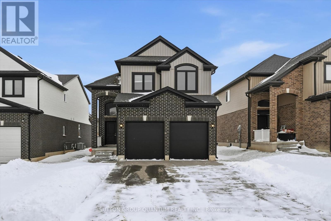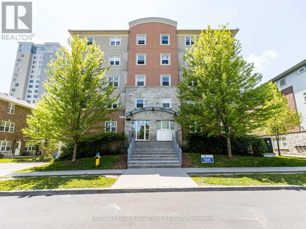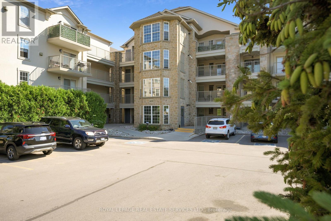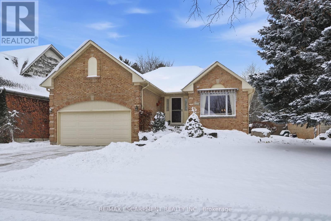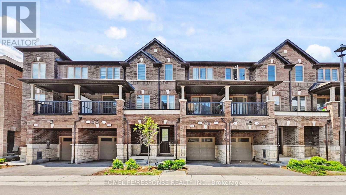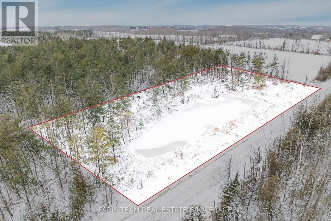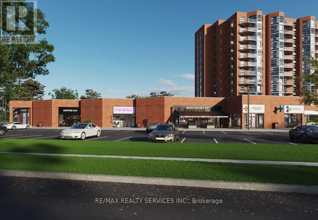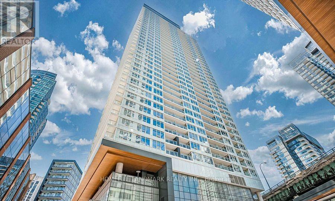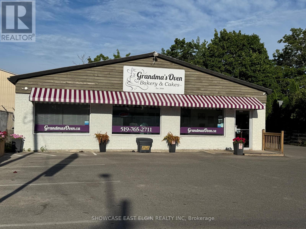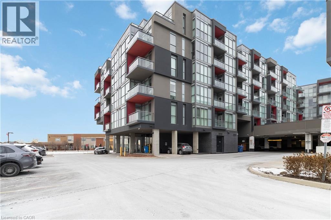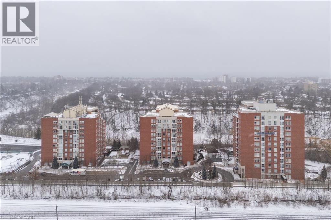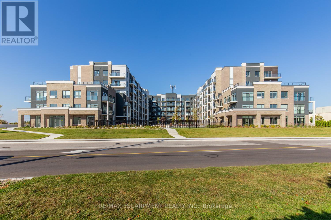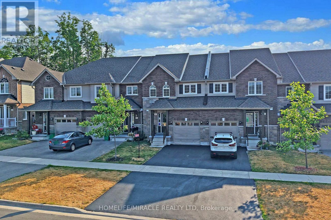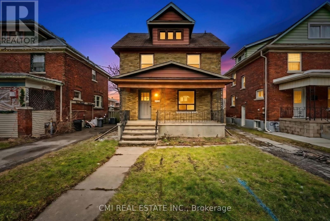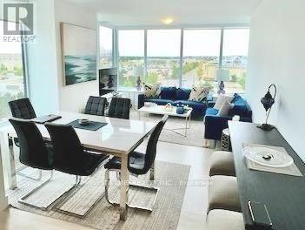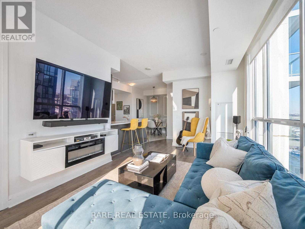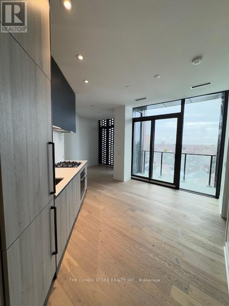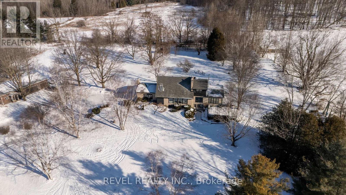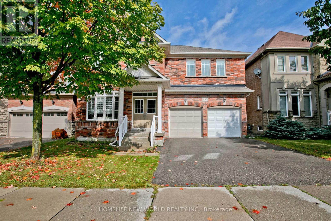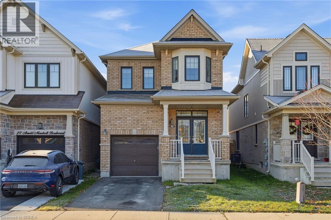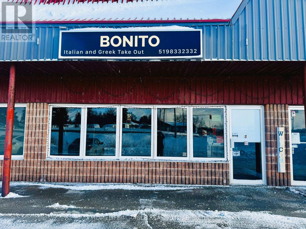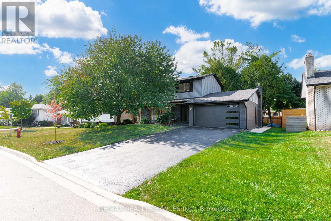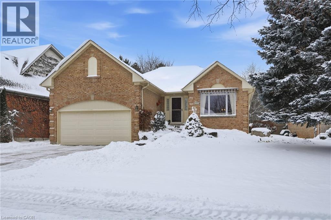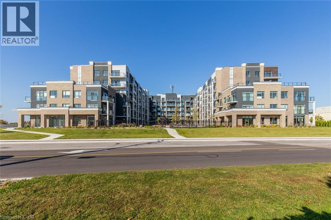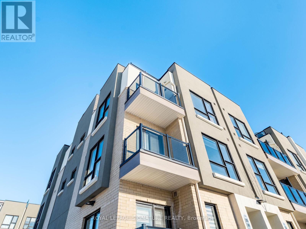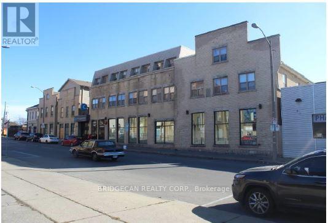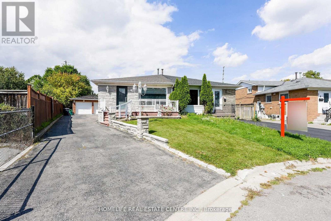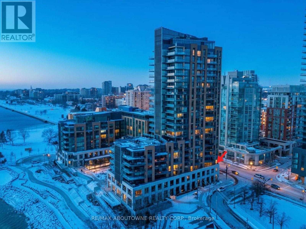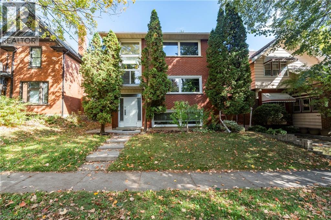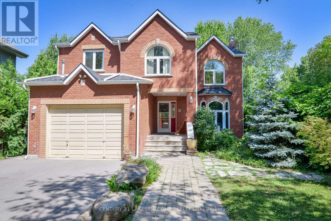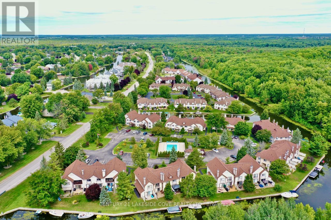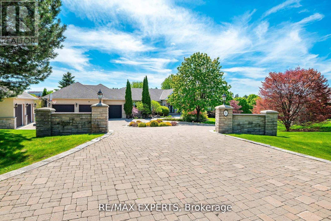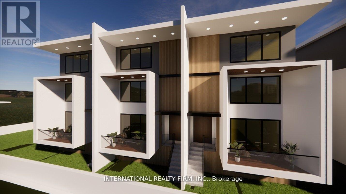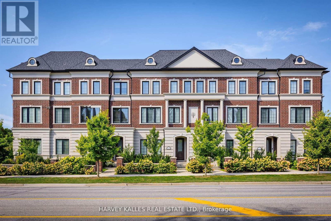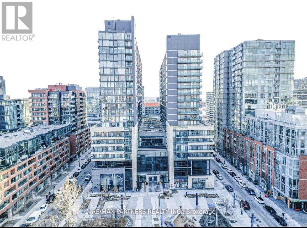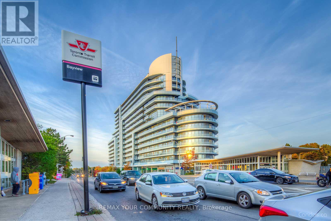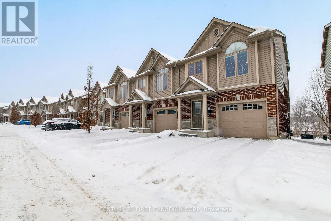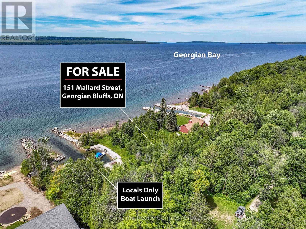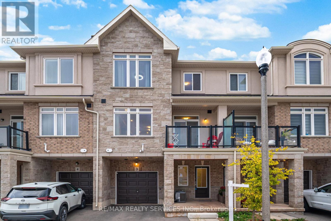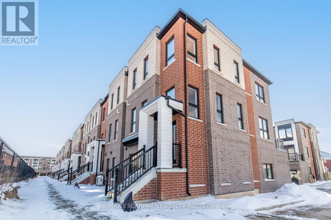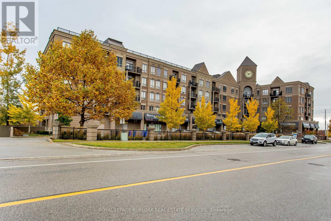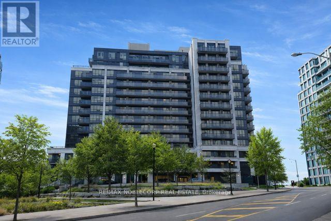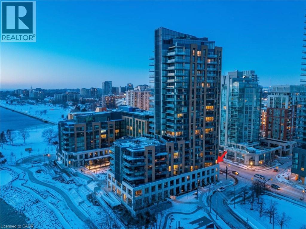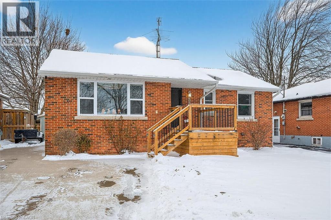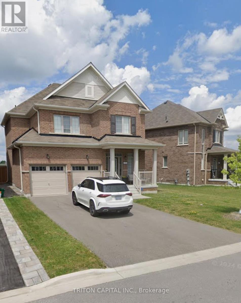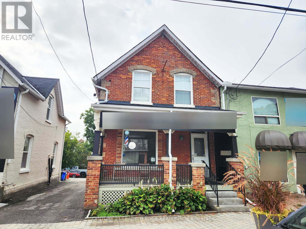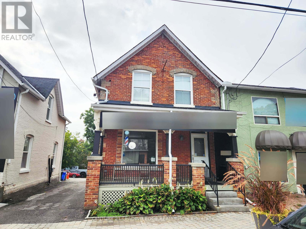2638a Bayview Avenue
Toronto, Ontario
Show Your Most Discerning Clients This Rarely Offered And Most Coveted Executive Townhome At Bayview & Fifeshire! Situated In The Prestigeous And Sought After St. Andrew-Windfields Neighbourhood, This Stunning & Exquisite 3 Bed (Was 4) And 4 Bath Home Boasts 3800 SF Of Living Space & Over 700 SF Of Terraces, Balconies & Outdoor Living Spaces. Meticulously Designed With Attention To Detail And An Unwavering Commitment to Quality Craftsmanship With More Than $300,000 In Custom Upgrades & Finishes, This One-Of-A-Kind Offering Features A Private Elevator Providing Access To All Levels, 10' Ceilings, High-End Hardwood Flooring, A Chef-Inspired Gourmet Kitchen With Custom Cabinetry, An Over-Sized Island, Built-In Pantry, Integrated Appliances Including Sub-Zero Fridge, Bluesta Gas Stove, 2 Wine Fridges, Quartz Countertops & Backsplash And A Walk-Out To A Private, West-Facing Terrace. Coffered Ceilings Effortlessly Connect The Kitchen With The Main Floor Family Room Featuring Panelled Walls, Gas Fireplace And A Walk-Out To The Terrace. Retreat Upstairs To A Primary Bedroom Oasis With An Extensive Walk-In Closet, Fireplace, Private Balcony And A 5-Pc Spa-Like Ensuite That Includes A Glass Shower And Steam Bath, His & Her Vanity, Jacuzzi, Radiant Floor Heating & A 2-Sided Fireplace. The Second Floor Also Features A Spacious Yet Cozy Family Room/Study. Third Floor Is Enhanced With A Second Primary Bedroom With 4-Pc Ensuite, Large Walk-In Closet And A Sundeck, A The Third Bedroom That Has Its Own 4-pc Ensuite & Walk-In And A Spacious Laundry Room With Sink And Custom Built-In Cabinets. The Top Floor, While Having Additional Storage Rooms & Skylights, Leads You To A Beautiful 397 SF West-Facing Rooftop Terrace With 1" Thick Porcelain Tiles, BBQ Gas Hook-Up & Water Bib. Lower Level Has An Additional Bedroom, Mudroom And Direct Access To The Garage.Your Sanctuary In The Heart Of The City Located Just Steps To Parks, Retail, Transit,Top-Rated Schools And Mere Mins To Hwy 401. (id:50976)
4 Bedroom
4 Bathroom
3,000 - 3,500 ft2
Harvey Kalles Real Estate Ltd.



