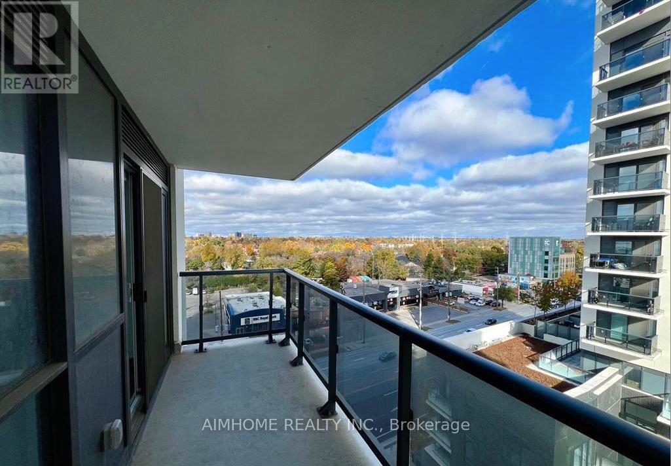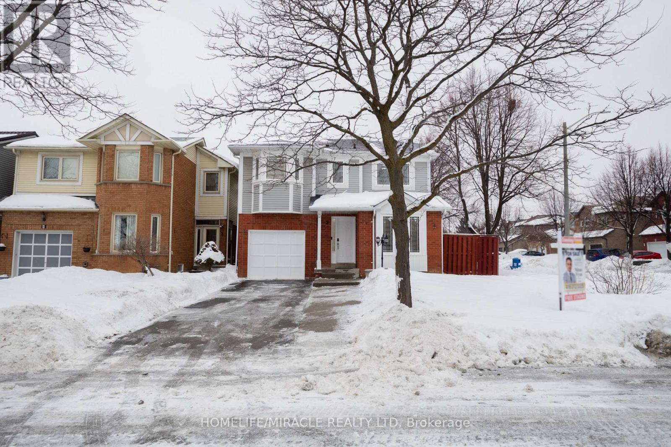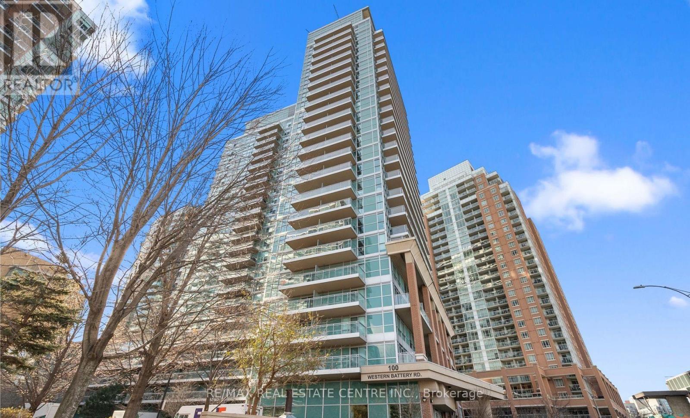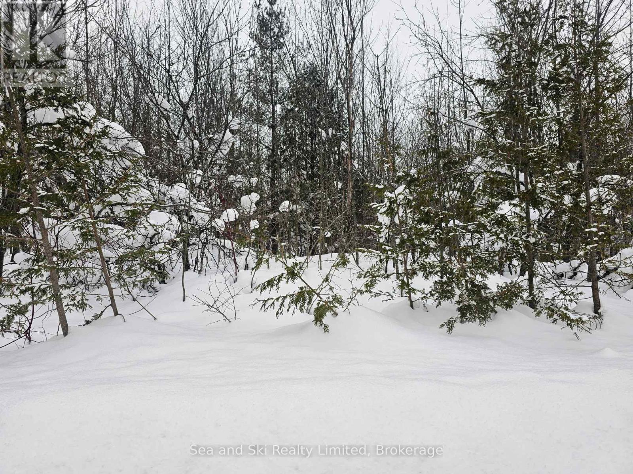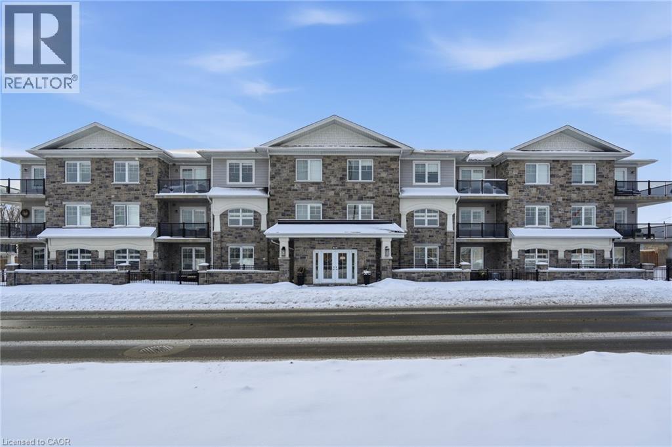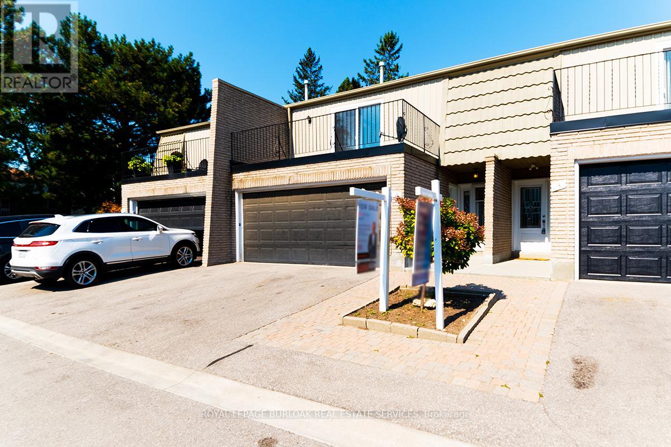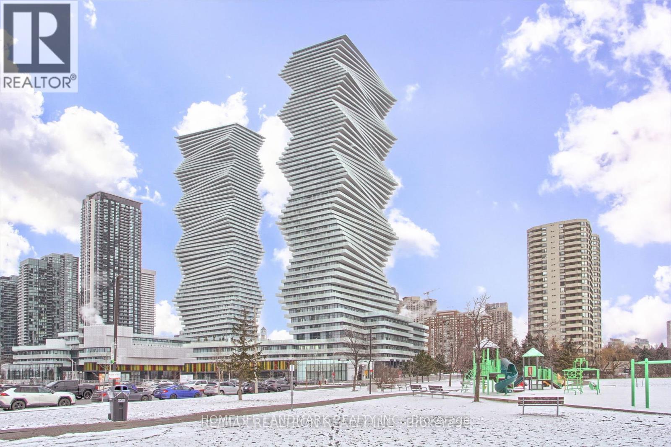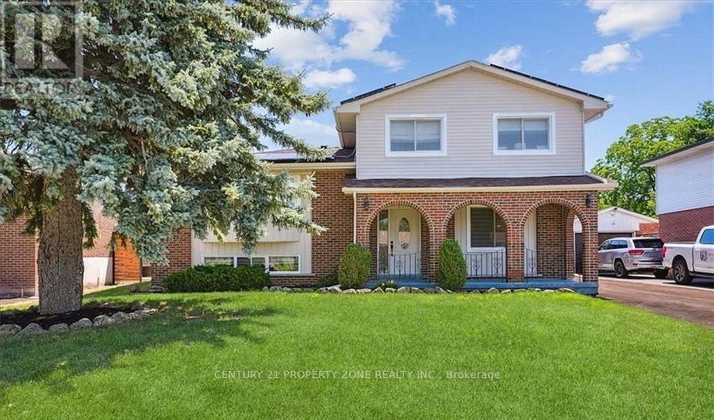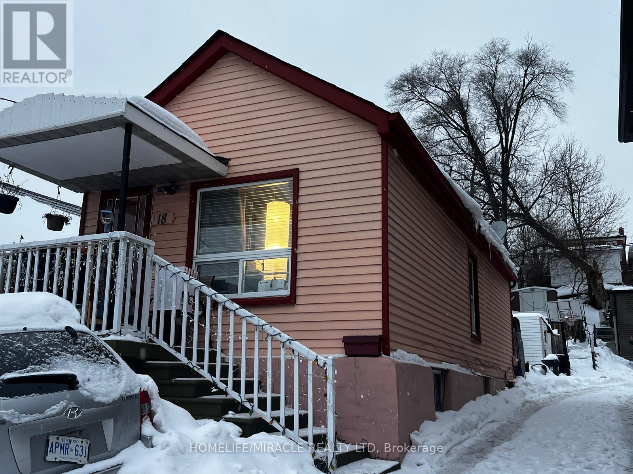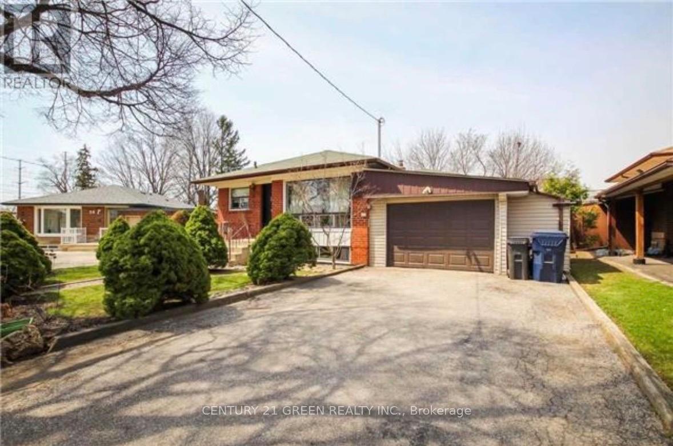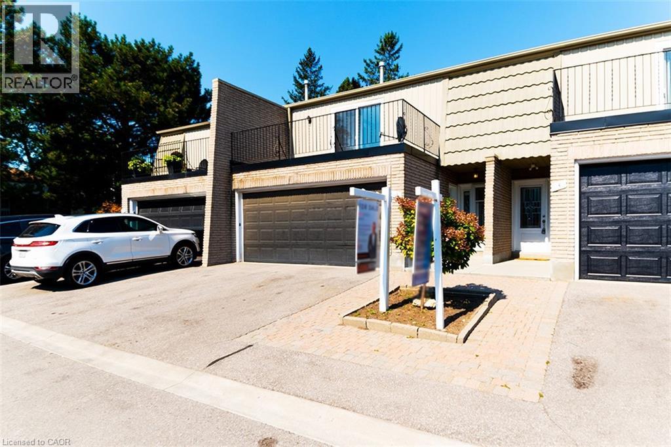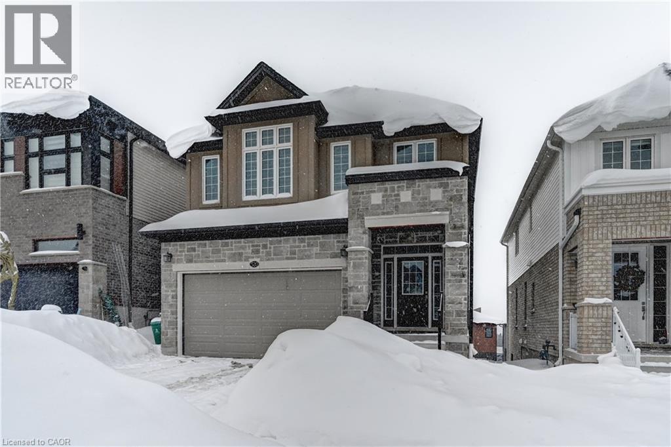242 Slater Crescent
Oakville, Ontario
Welcome to this exceptional *detached home*, nestled in one of *Oakville's most desirable, neighborhoods*. Offering *4+1 bedrooms, 3 full bathrooms, and a convenient main-floor powder room*, this residence delivers a perfect blend of space, comfort & style. The bright and inviting family room showcases rich hardwood flooring, sleek glass railings, and thoughtfully designed custom lighting. The *open-concept living and dining area* connects seamlessly to a *chef-inspired kitchen* featuring *quartz countertops, a center island, stainless steel appliances, and modern cabinetry*. The home features a convenient *main-floor bedroom* with a closet. Upstairs, you'll find three generously sized bedrooms. The primary bedroom features a built-in closet and a private 3-piece ensuite, creating a comfortable retreat. The two additional bedrooms are bright, well-proportioned, and each includes its own closet, offering excellent functionality for living. The home also boasts *upgraded bathrooms, pot lights throughout, a humidifier, glass railings, a finished basement, and a large crawl space offering abundant storage*.Recent *2023-2024 upgrades* include a wooden deck, fresh interior and exterior paint, cedar fencing, and a newly pave driveway*. Step outside to your *private backyard oasis*, complete with an expansive deck with integrated lighting, all enclosed by a *cedar-fenced yard* perfect for relaxing or hosting gatherings. An *oversized garage* combined with a *private driveway accommodating 7+ vehicles* adds exceptional convenience. Ideally located within walking distance to *top-rated schools, shopping, dining, Oakville's charming downtown, the lake, and all the vibrant amenities*. Commuters will appreciate **quick access to major highways and Trafalgar GO Station. A rare opportunity to own a beautifully updated home in a truly prime Oakville location. (id:50976)
5 Bedroom
4 Bathroom
1,500 - 2,000 ft2
Century 21 Property Zone Realty Inc.



