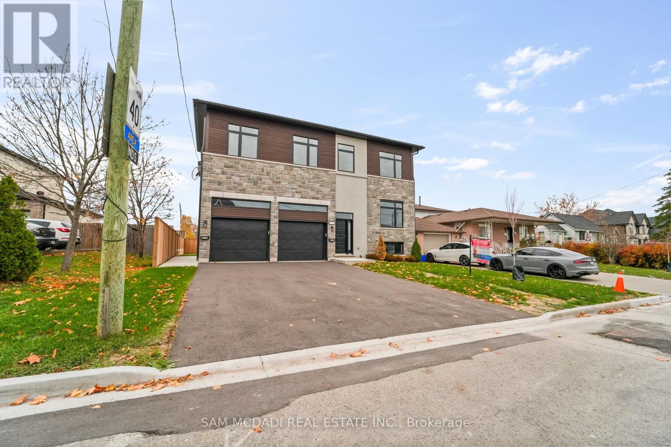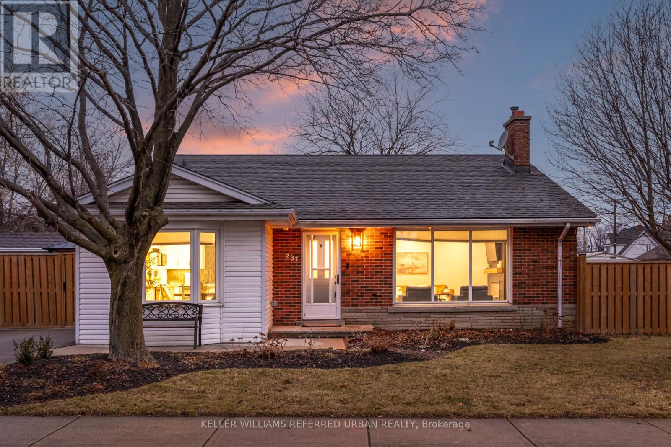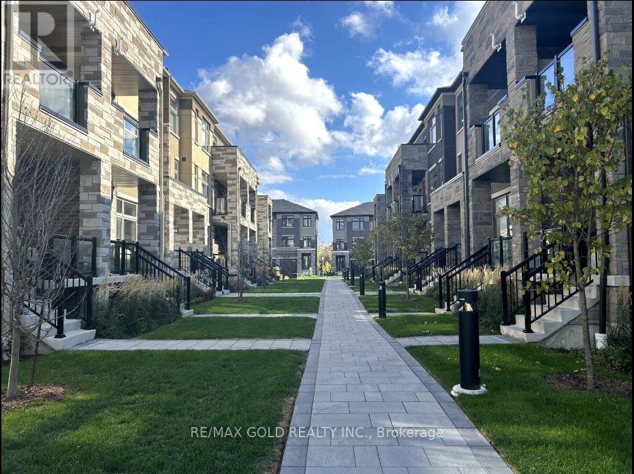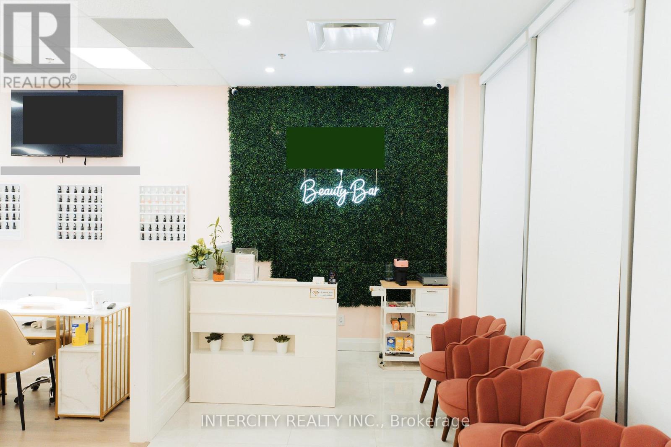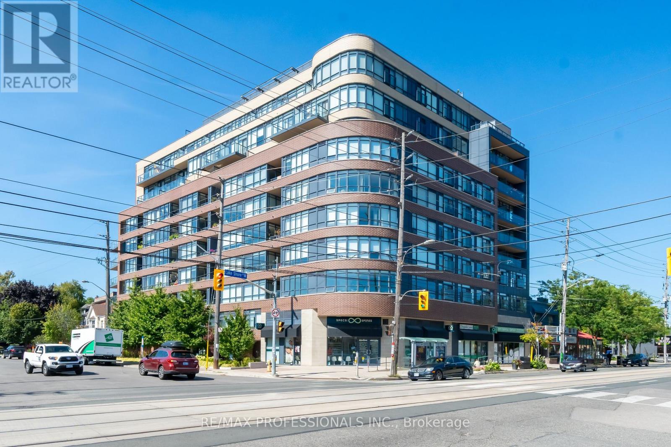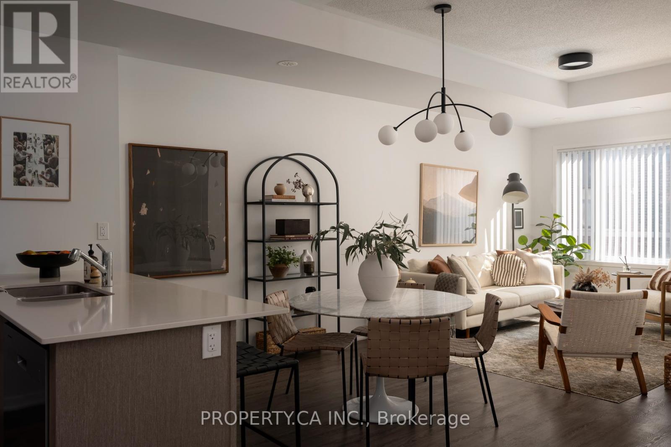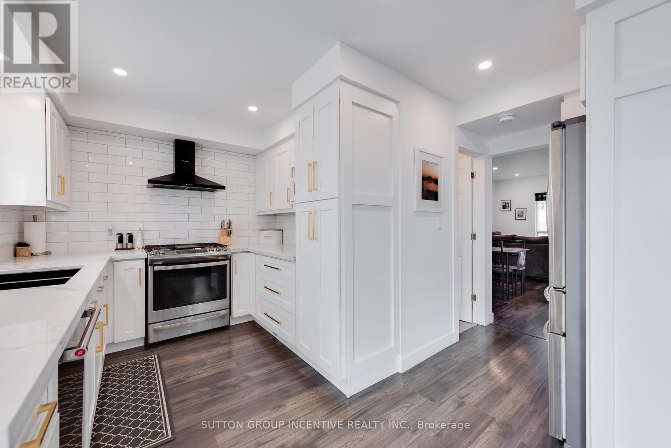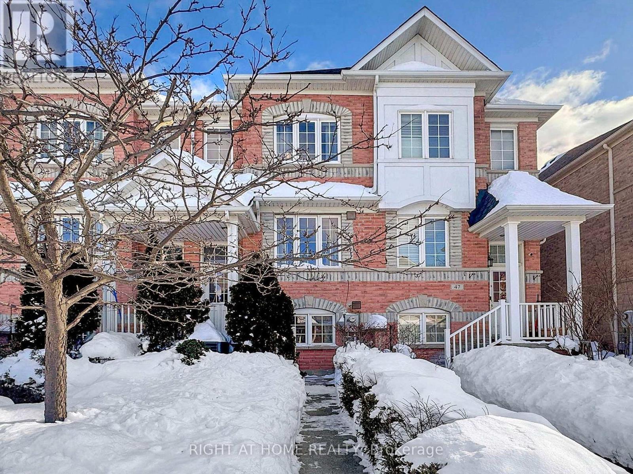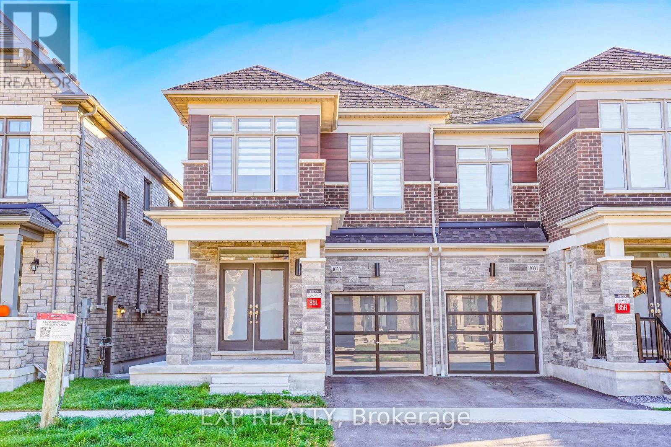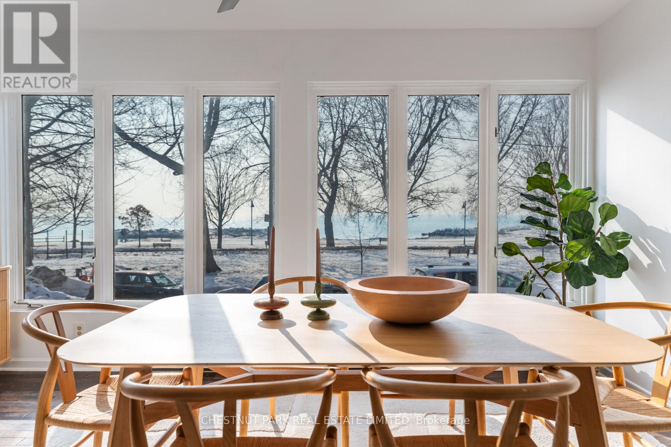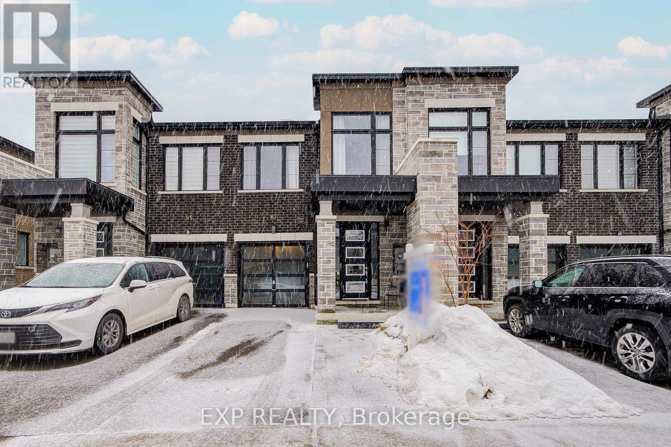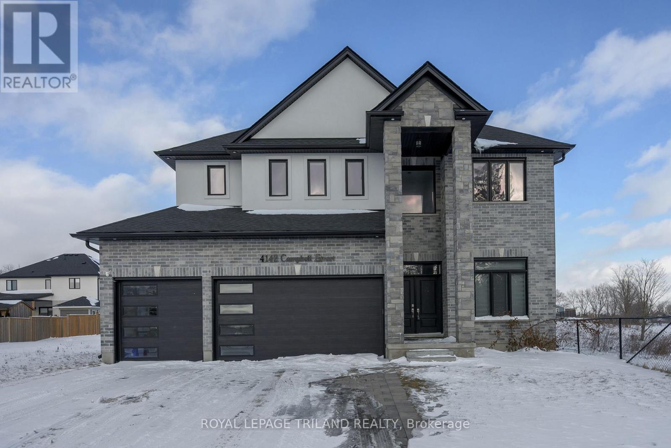124 - 40 William Jackson Way
Toronto, Ontario
Massive Private Rooftop Terrace with Gas BBQ Hookup - 9-Foot Ceilings - Underground Parking - 2023 Build. Welcome to 40 William Jackson Way at Lake & Towns, a modern South Etobicoke townhome that perfectly blends functional interior space with exceptional outdoor living. The showpiece is the expansive private rooftop terrace, a true extension of the home with room for dining, lounging, and entertaining. Inside, the bright open-concept main level features soaring 9-foot ceilings, large windows, and a seamless flow between the kitchen, living, and dining areas. The contemporary kitchen is finished with quartz countertops, stainless steel appliances, and clean modern cabinetry, all within a nearly new build that offers energy efficiency, low maintenance, and complete move-in-ready peace of mind. The thoughtfully designed layout includes three spacious bedrooms and 2.5 bathrooms, providing flexibility for families, guests, or a dedicated work-from-home setup. Ideally located at Lakeshore & Kipling, you're steps to parks, shops, cafés, restaurants, and Humber College Lakeshore Campus, with quick access to the Gardiner, Hwy 427, Mimico GO (approx. 6 minutes), and Pearson Airport (about 12 minutes). With secure underground parking and ample visitor parking, this is turnkey urban living with rare outdoor space in one of South Etobicoke's most connected communities. (id:50976)
3 Bedroom
3 Bathroom
1,200 - 1,399 ft2
Property.ca Inc.



