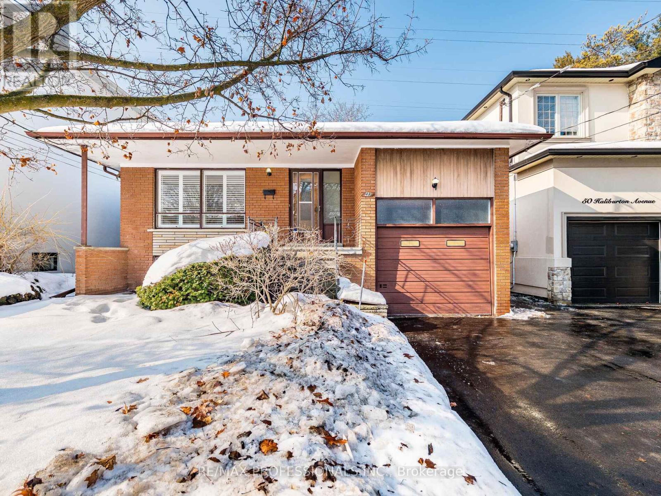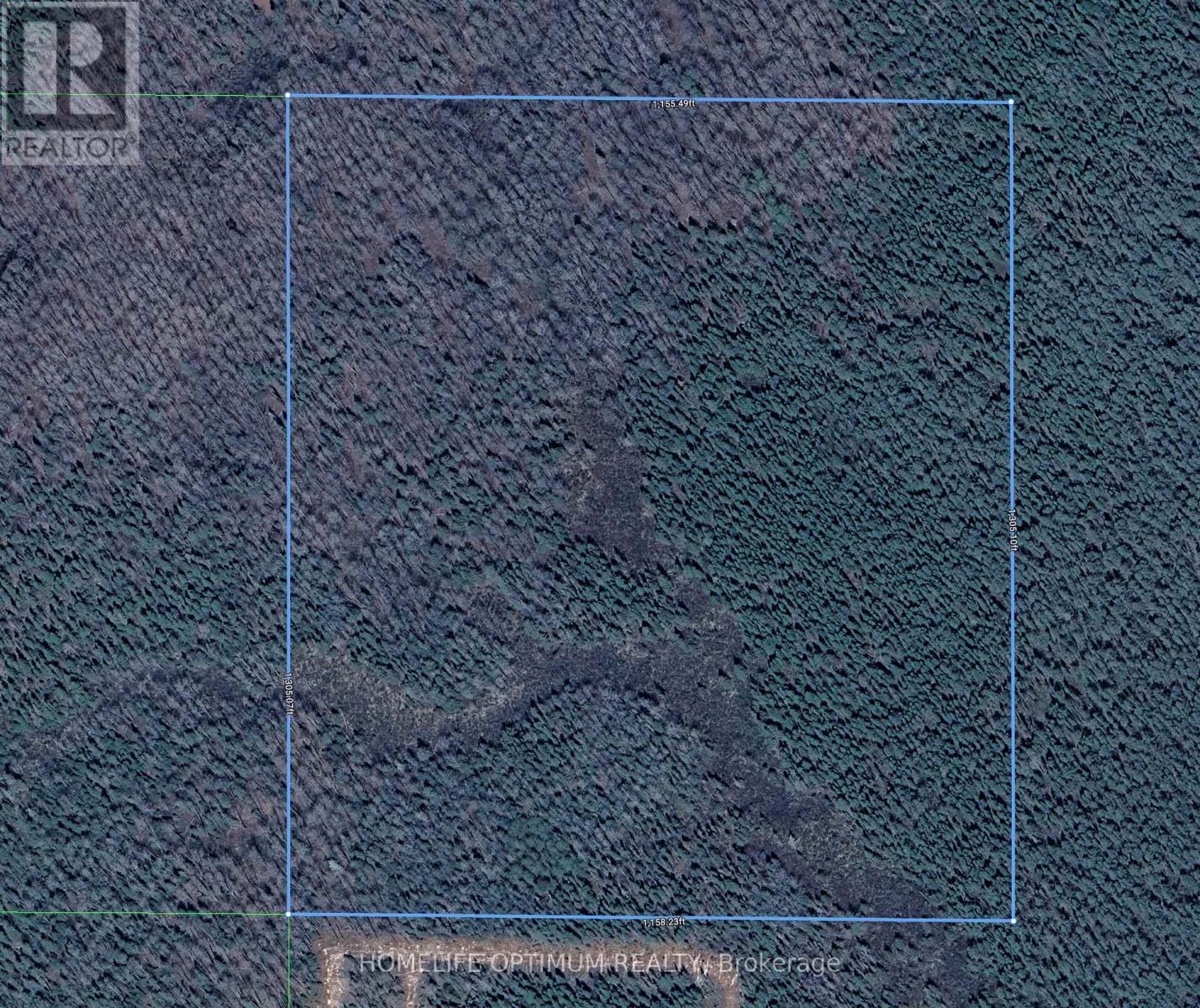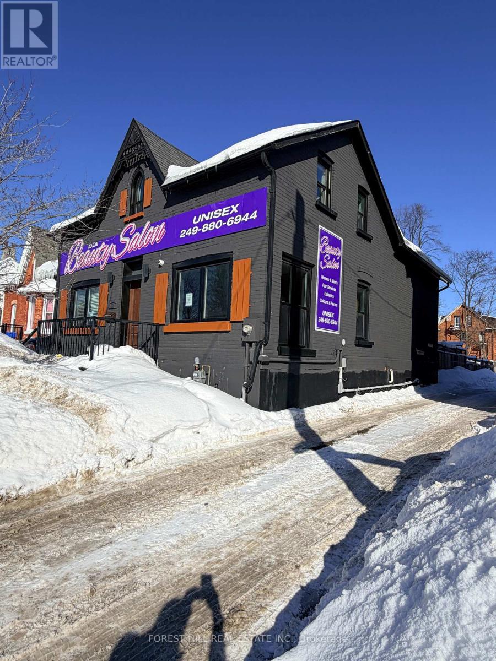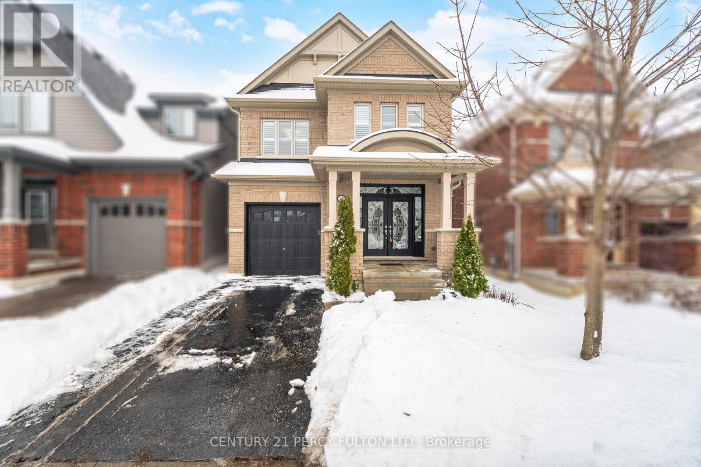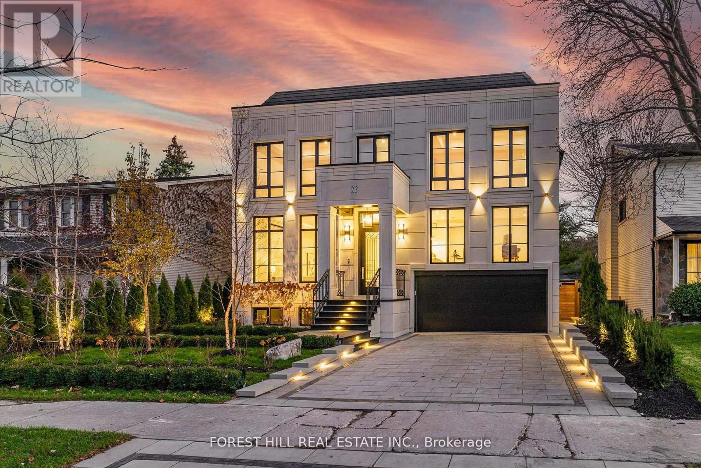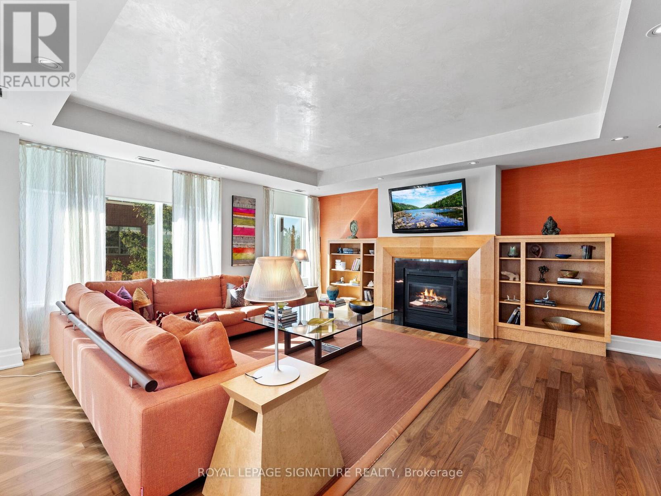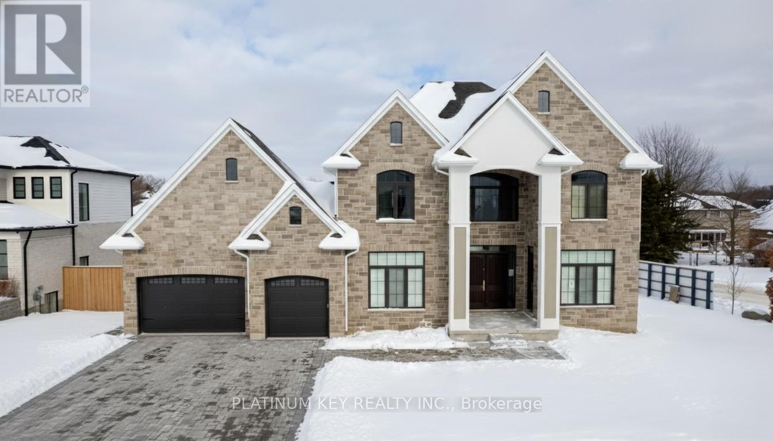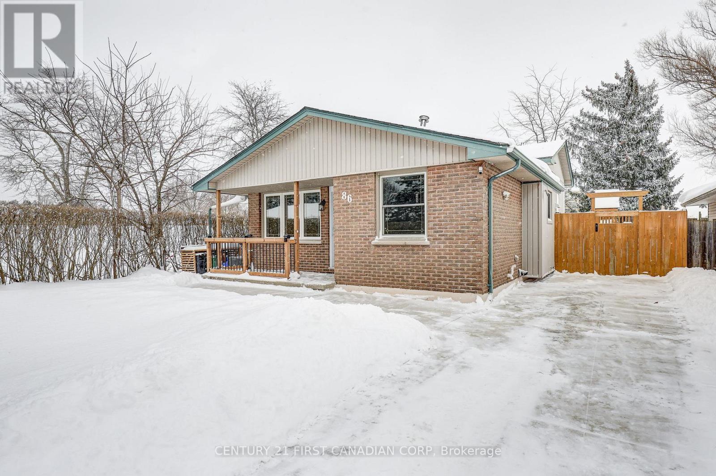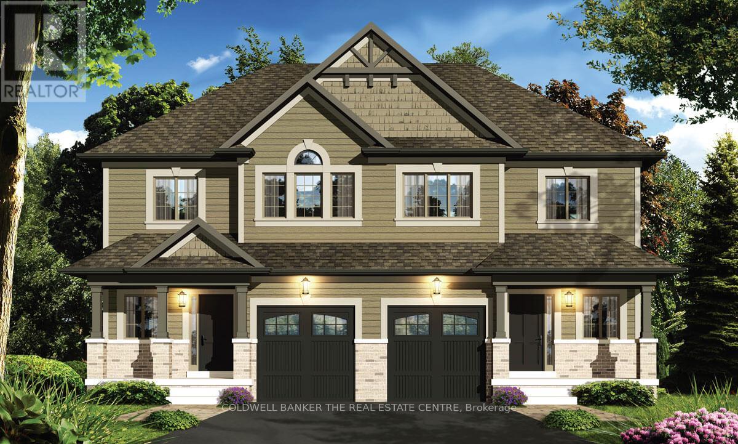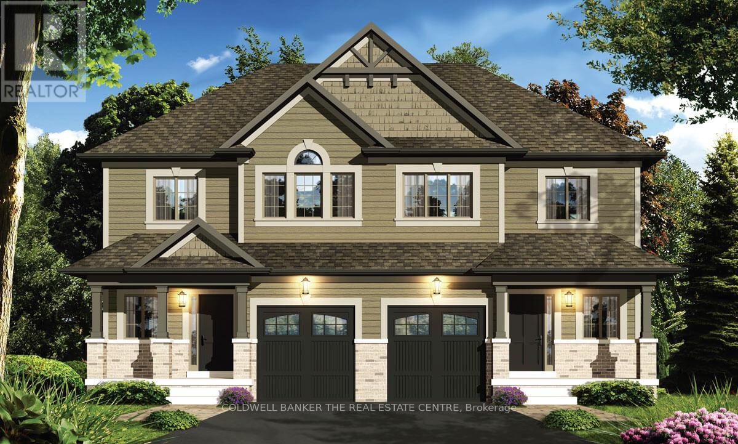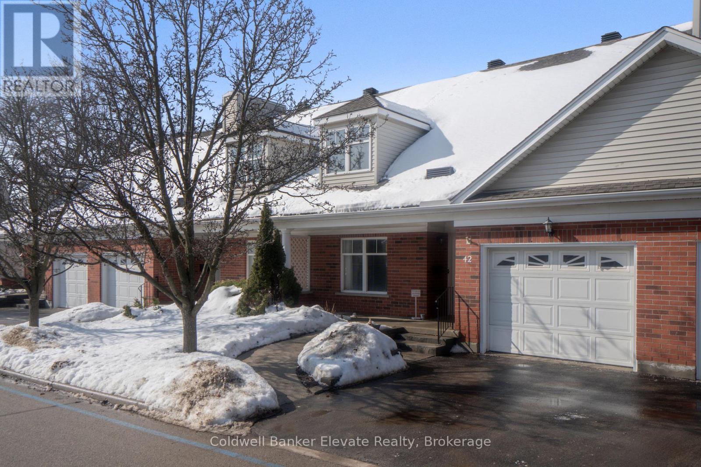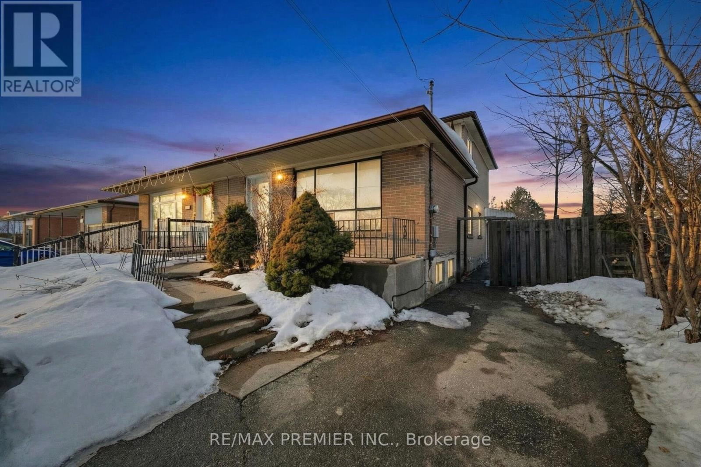86 Patience Crescent
London South, Ontario
Welcome to 86 Patience Crescent A beautifully updated back-split that blends comfort, space, and versatility in a quiet, family-friendly neighbourhood close to everything you need. With 3+1 bedrooms, two fully renovated bathrooms, and four finished levels, this home offers the flexibility that today's families, first-time buyers, and multi-generational households are looking for. The bright, open-concept main floor is filled with natural light and designed for easy, everyday living and entertaining. Thoughtful upgrades like 95% UV heat-blocking window film add comfort and energy efficiency year-round. At the heart of the home is the updated kitchen, featuring quartz countertops, modern finishes, and a cozy eat-in dining area with a striking accent wall, the perfect place to gather for family meals or host friends. Upstairs, you'll find three generously sized bedrooms and a beautifully updated bathroom. The lower levels open up even more possibilities, whether you need an in-law suite, a home office, a rec room, a gym, or a comfortable guest space. This layout truly grows with you. Step outside to a large, fully fenced backyard, ideal for kids, pets, summer barbecues, or simply unwinding in your own private outdoor retreat. Located in a quiet, welcoming community, you're just minutes from schools, parks, shopping, transit, and quick highway access, making daily life and commuting effortless. This is a home that delivers on everything that matters: space, updates, location, and outstanding value. Book your private showing today and come see what makes this home so special. (id:50976)
4 Bedroom
2 Bathroom
1,100 - 1,500 ft2
Century 21 First Canadian Corp



