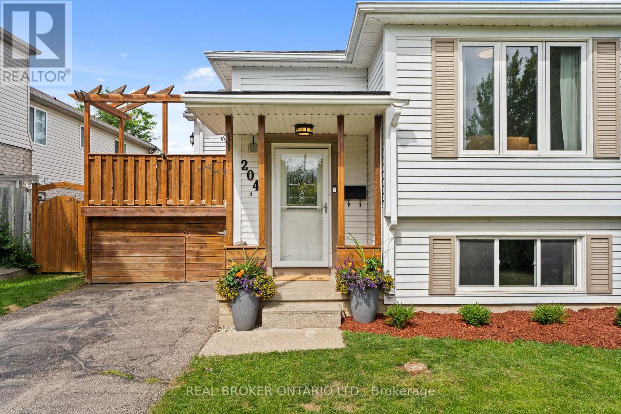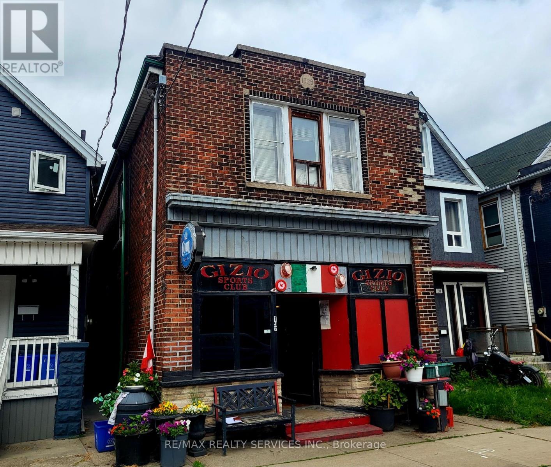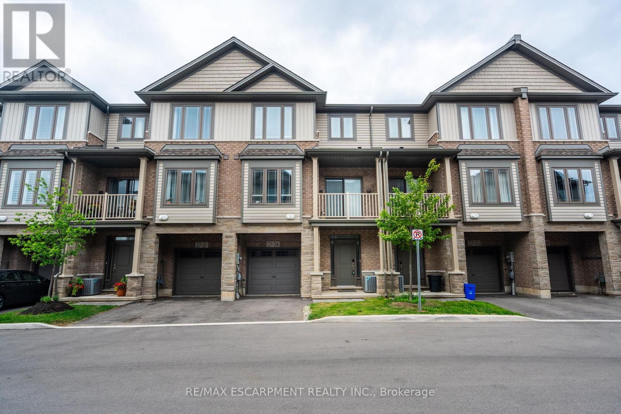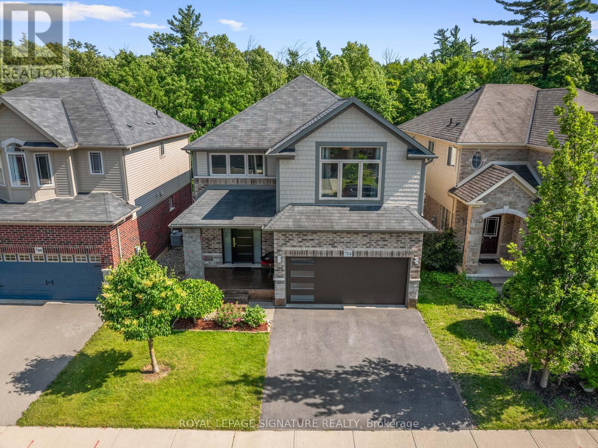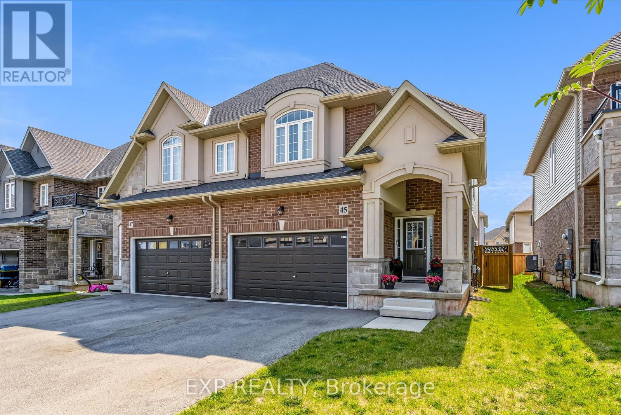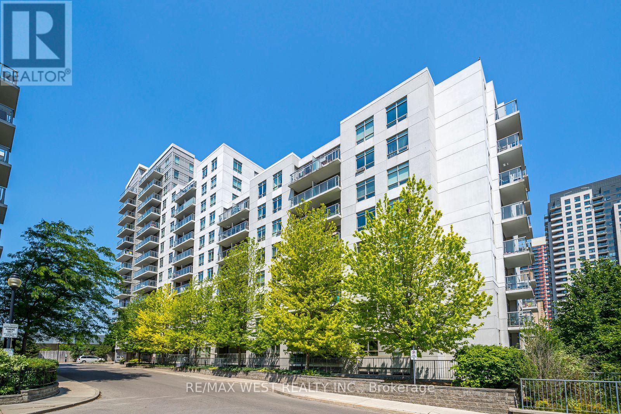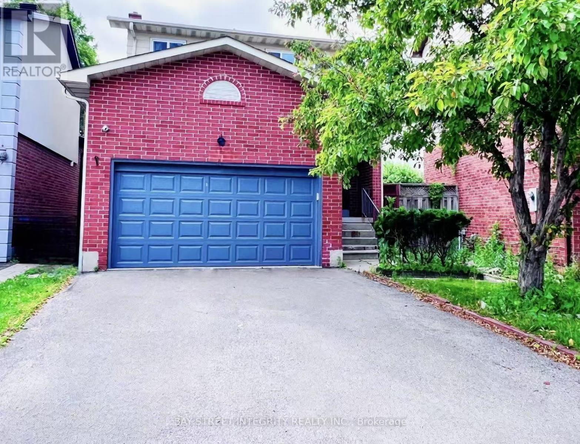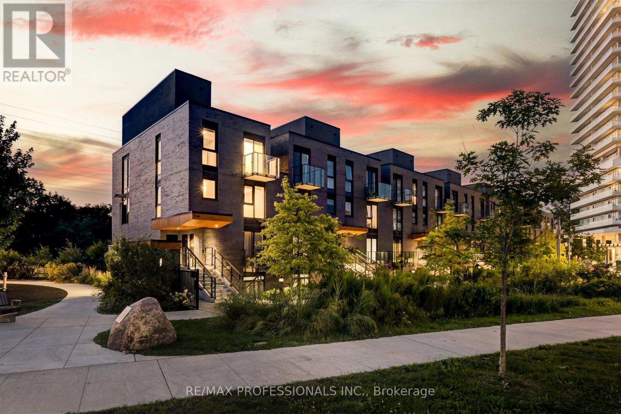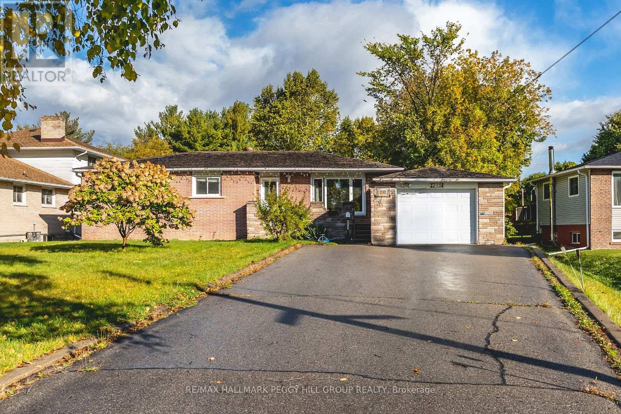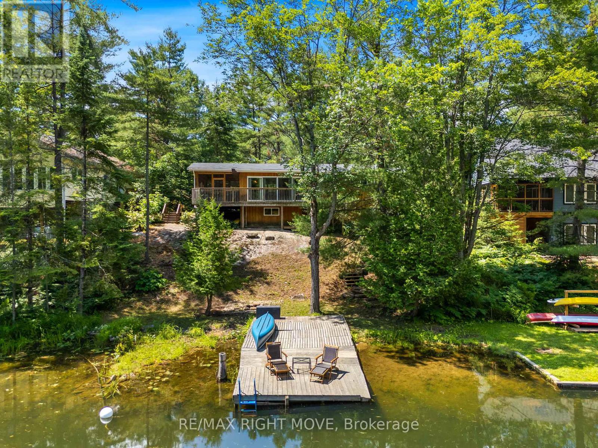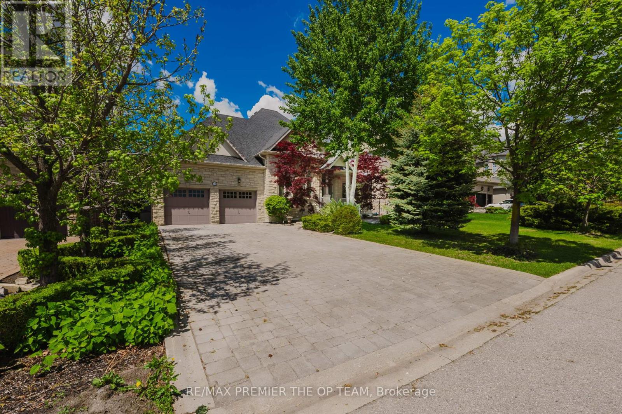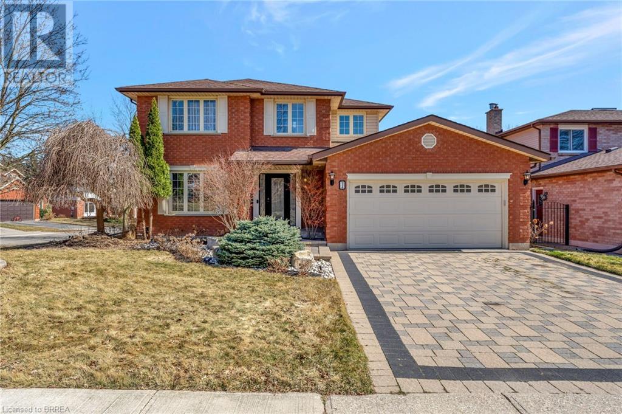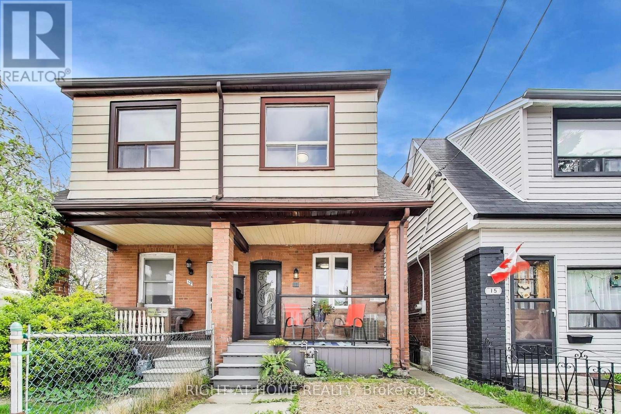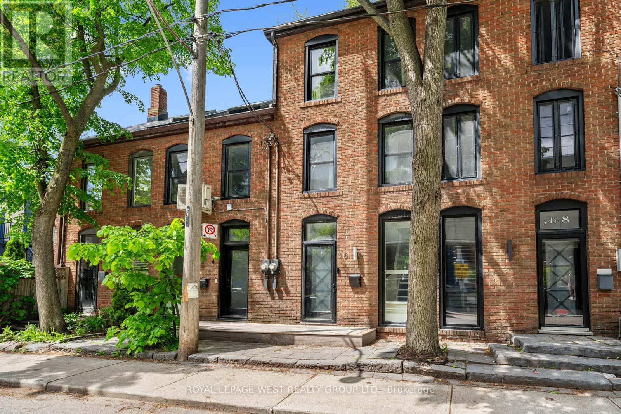204a Springfield Crescent
Waterloo, Ontario
Welcome to 204A Springfield Crescent, a charming and versatile raised bungalow tucked into a quiet crescent in the heart of Westvale, one of Waterloos most beloved and family-oriented neighbourhoods. Step inside to a modern maple staircase and an airy, open-concept main floor filled with natural light. The bright kitchen offers generous counter space, excellent storage, quartz countertops, and sleek appliances, all flowing seamlessly into a welcoming living and dining area. Patio sliders lead you out to a spacious deck perfect for barbecues, morning coffees, and making memories in the fully fenced backyard. Youll love the balance of sun and shade this outdoor space offers, providing endless possibilities. Upstairs features two spacious bedrooms and a family bathroom with a large vanity, oversized soaker tub and shower. Downstairs, oversized windows create a bright, truly above-grade feel. Theres a third large bedroom, another full bathroom, and a generous family room. Plus, a multifunctional laundry and utility area with room for a workshop, home office, gym or added storage. This raised bungalow layout is a gem, offering flexibility for families, downsizers, multigenerational living, or investors looking to enter a sought-after pocket of the city. Westvale is a connected, caring community where neighbours look out for each other. With its own community-run events, and a block parent style spirit, youll feel the pride and togetherness that defines this neighbourhood. Youre just a short walk to both Catholic and public schools, The Boardwalks restaurants, shopping and entertainment, and the scenic Westvale Drive loop, a series of trails, parks, and quiet streets that weave the neighbourhood together, perfect for biking, evening strolls or walking the dog. This is more than just a house, its a chance to be part of something special. (id:50976)
3 Bedroom
2 Bathroom
700 - 1,100 ft2
Real Broker Ontario Ltd.





