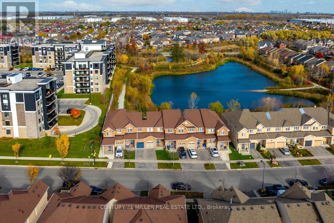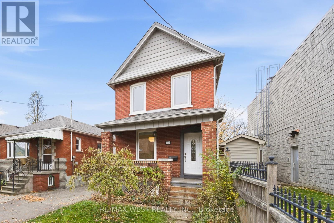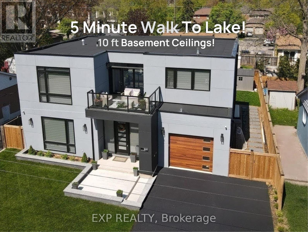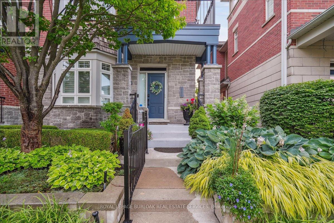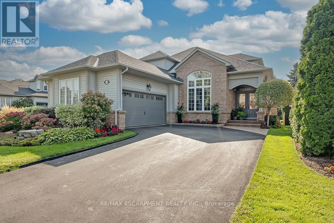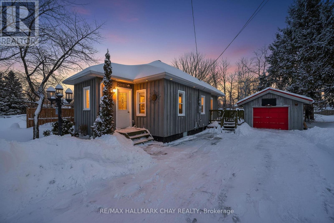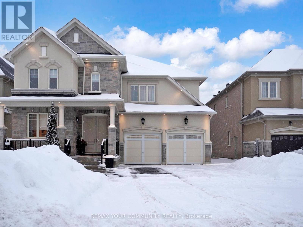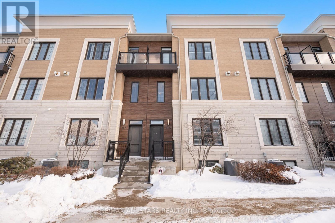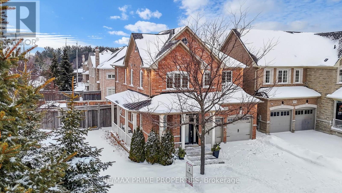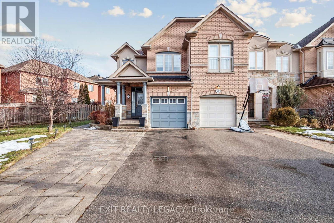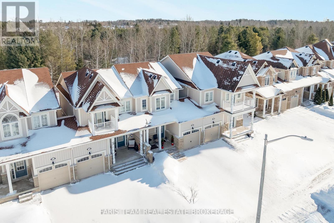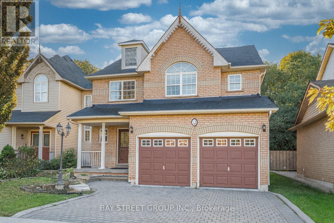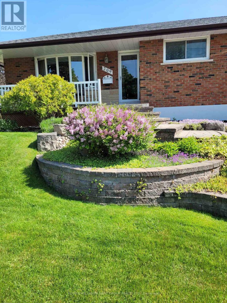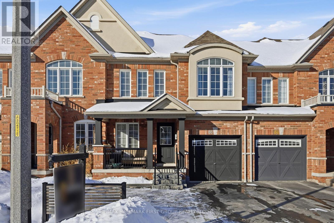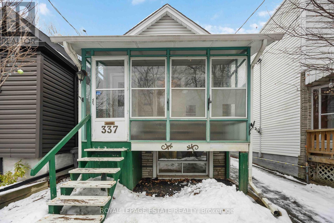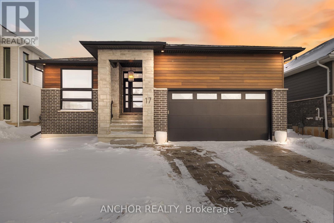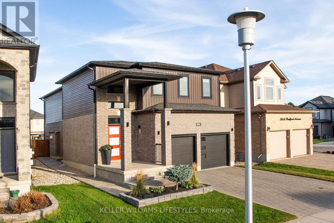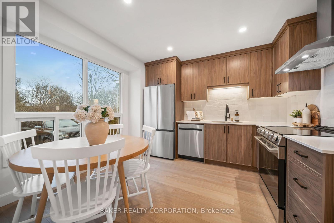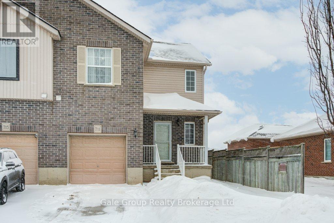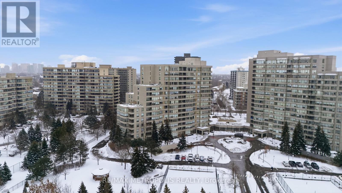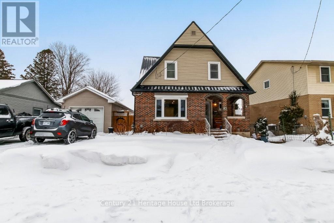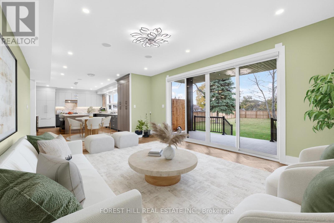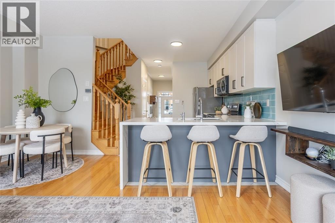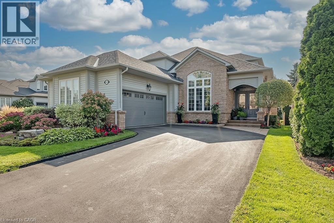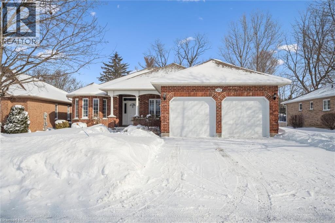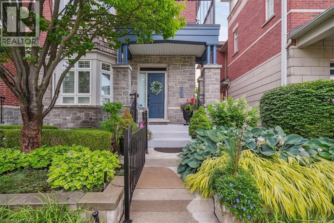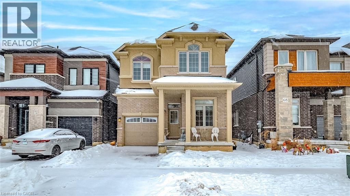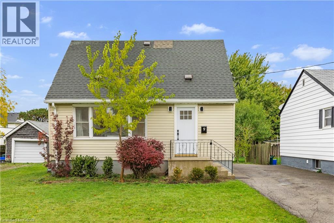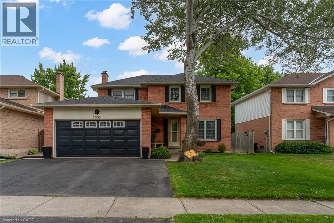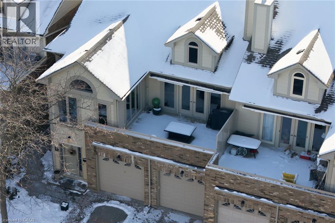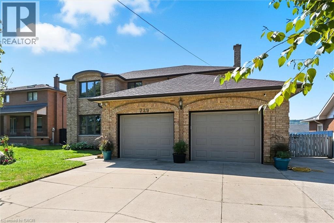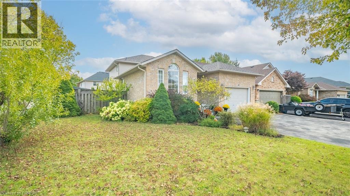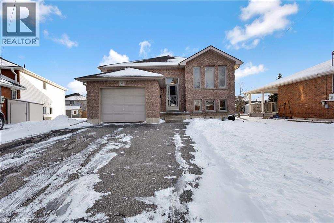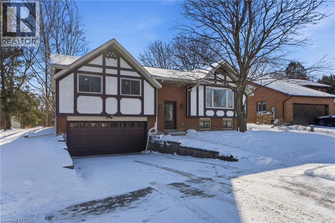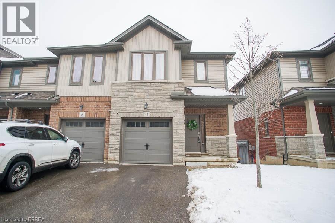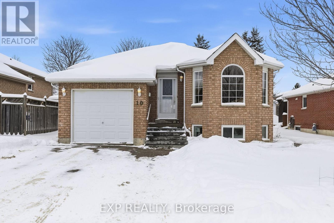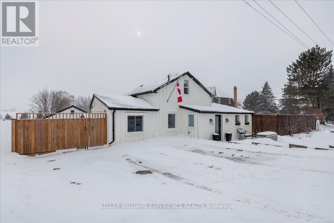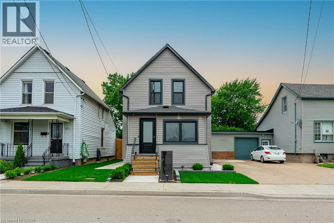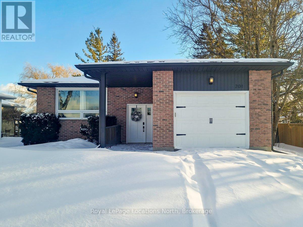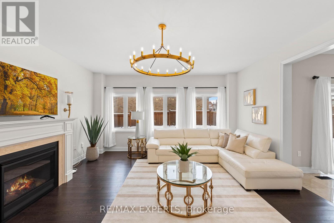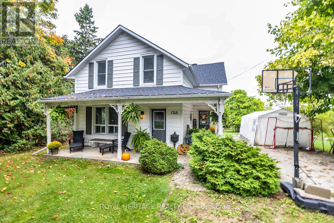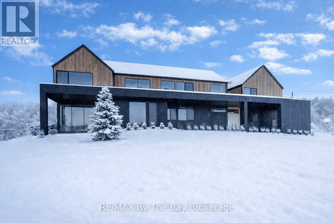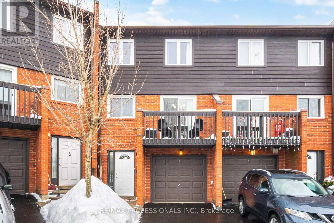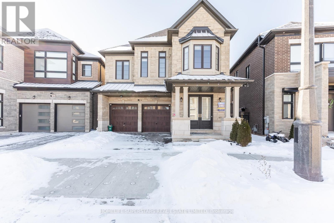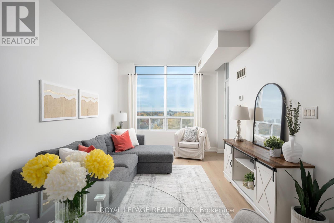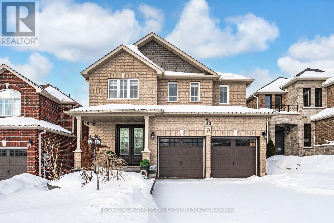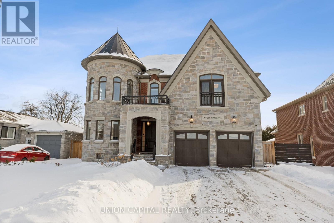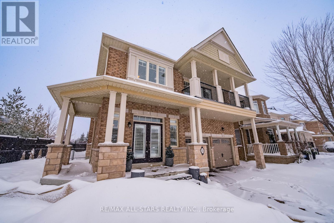52 Jewel House Lane
Barrie, Ontario
IMPECCABLY KEPT ALL-BRICK INNISHORE HOME WITH A 2-CAR GARAGE, FENCED BACKYARD, & NEARLY 2,200 SQ FT! At 52 Jewel House Lane, this well-maintained all-brick 2-storey offers a refined take on everyday family living, starting with a covered front porch, double-door entry, attached double-car garage, and clean, manicured landscaping that speaks to pride of ownership. Nearly 2,200 square feet above grade provides a generous living space, complemented by a carpet-free interior, 9-foot ceilings on the main level, modern paint tones, and updated light fixtures that create a bright, elevated feel throughout. The kitchen is thoughtfully finished with light grey cabinetry, quartz countertops and backsplash, under-cabinet lighting, stainless steel appliances including a wine fridge, and durable tile flooring, flowing seamlessly into a breakfast area with double garden doors that open directly to the backyard. A formal dining room sets the stage for memorable gatherings, while the living room delivers warmth and comfort with pot lights and a cozy gas fireplace. Daily routines feel effortless with an updated 2-piece powder room and a main floor laundry room complete with a sink and inside access to the garage. Upstairs, four generously sized bedrooms provide plenty of flexibility for family, guests, or a dedicated home office, highlighted by a primary suite with a large walk-in closet and a 5-piece ensuite featuring a dual-sink vanity, a glass-walled shower, and a separate soaker tub. Downstairs, the unfinished lower level is ready for your vision, think a home gym, a kids' hangout, or a movie room, with oversized windows and a bathroom rough-in already in place. Set in South Barrie's sought-after Innishore neighbourhood, the location rounds out the package with walking access to an elementary school, park, and trail, and a short drive to Tyndale Beach, shopping, dining, and Highway 400. (id:50976)
4 Bedroom
3 Bathroom
2,000 - 2,500 ft2
RE/MAX Hallmark Peggy Hill Group Realty



