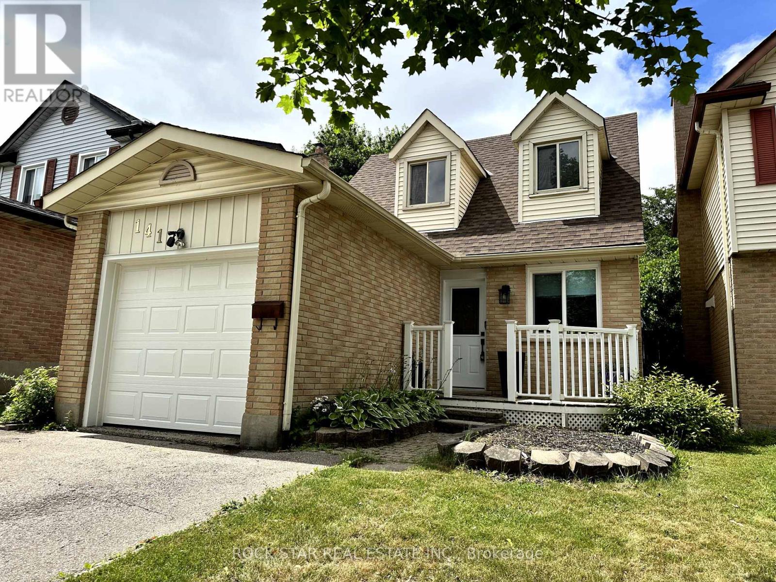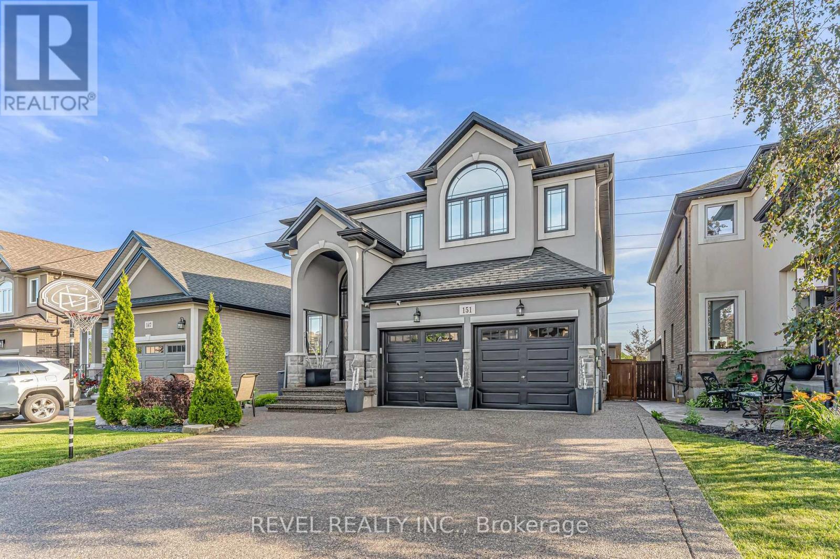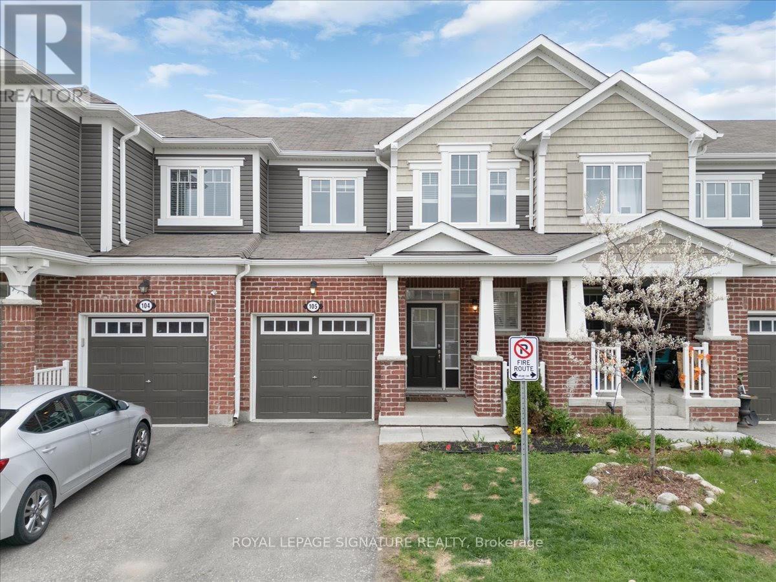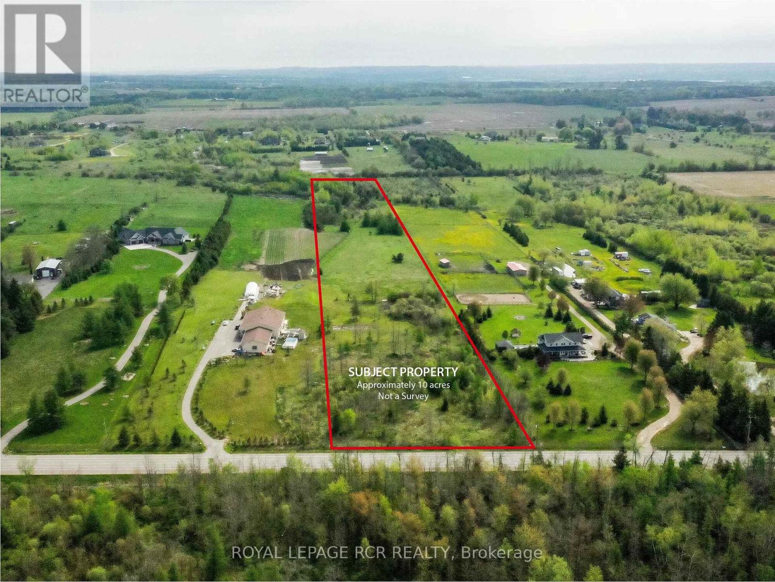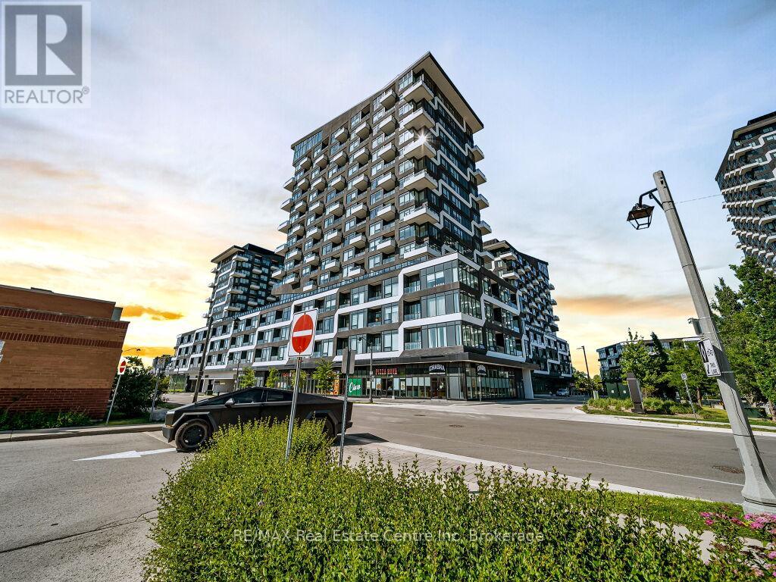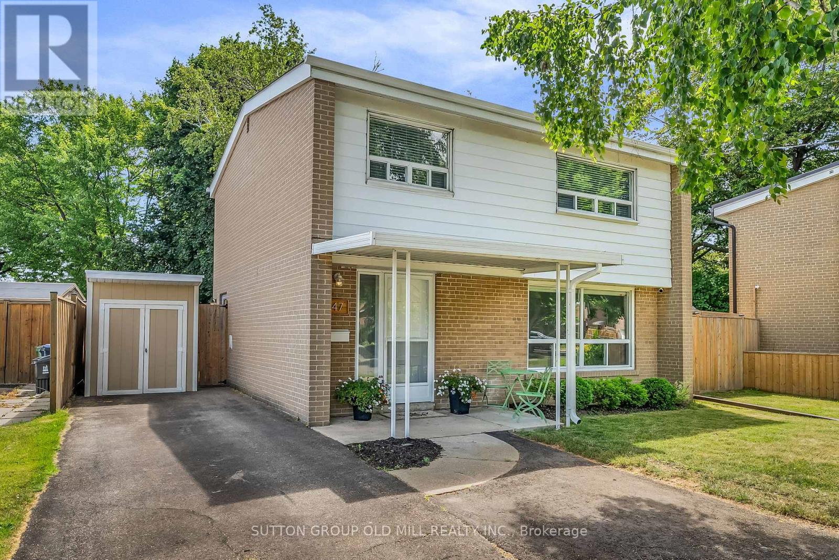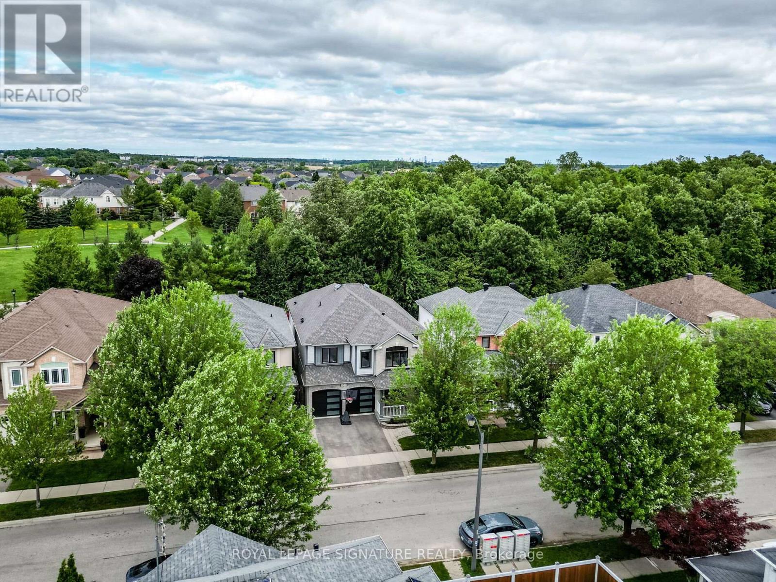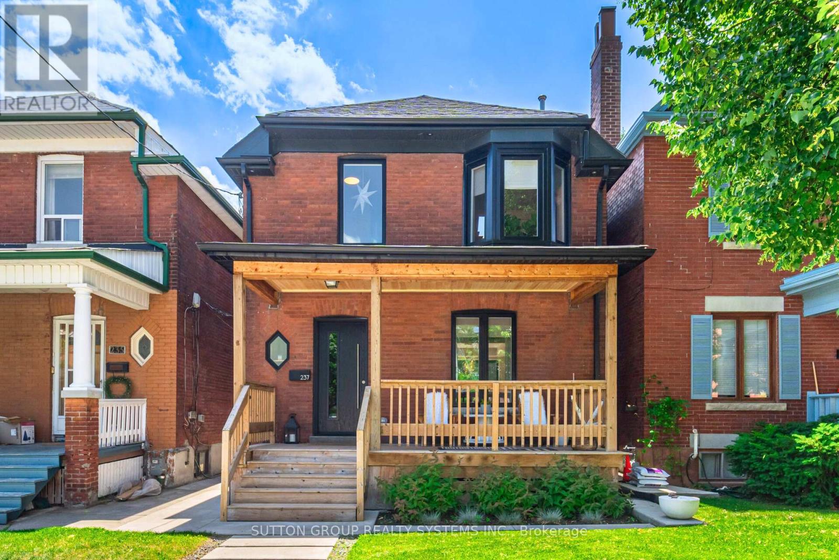1607 - 185 Legion Road N
Toronto, Ontario
Make yourself at home in Suite 1607 at 185 Legion Rd N, a bright and spacious corner unit with stunning southeast views of the lake, city skyline, Mimico Creek, lush greenery, and even the CN Tower in the distance. This 2-bedroom, 2-bathroom home boasts over 1,000 square feet of living space plus a private balcony perfect for relaxing outdoors and soaking in natural light throughout the day. The split bedroom layout provides excellent flow and privacy. The spacious primary suite features a walk-in closet and a spa-inspired ensuite with a soaker tub and separate shower. Floor-to-ceiling windows fill the space with natural light, and the open concept chefs kitchen is ideal for cooking and entertaining while enjoying the ever-changing views. Maintenance fees include heat, hydro, water, and air conditioning so you can stay cool all summer without worrying about spiking utility bills. Its a rare all-inclusive setup that covers your everyday comforts and keeps monthly costs predictable. Resort-style amenities include an outdoor pool, indoor and outdoor hot tub, sauna, gym, squash courts, BBQ area, theatre, party room, billiards, games room with pool tables and more, guest suites, visitor parking and 24-hour concierge. Skip the gym membership with on-site fitness facilities and monthly classes like Pilates, yoga, HIIT, and Zumba. Located steps from Grand Avenue Park, off-leash dog zones, Mimico GO Station, Metro, shops, restaurants, and the lake, with easy access to the Gardiner for a quick commute downtown or out of the city. Just minutes to the Martin Goodman Trail. Includes one underground parking space. A fantastic option for professionals, young families, or downsizers seeking comfort, convenience, and connection. This one truly feels like a vacation at home. For a closer look, check out the virtual tour, floor plan, video and more photos at the link provided. (id:50976)
2 Bedroom
2 Bathroom
1,000 - 1,199 ft2
Bosley Real Estate Ltd.






