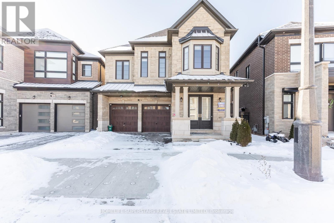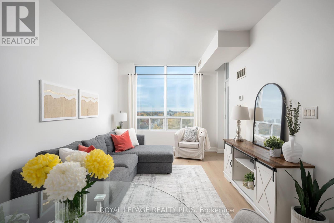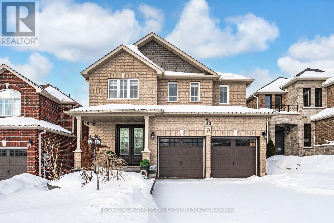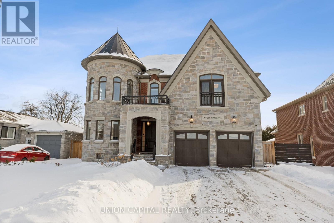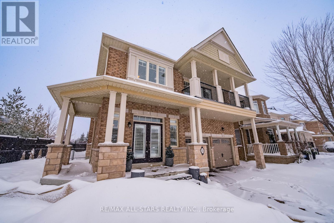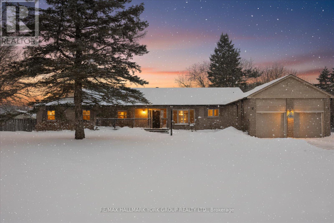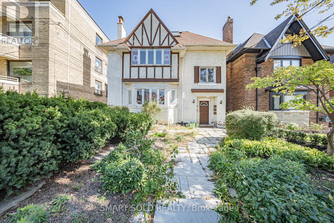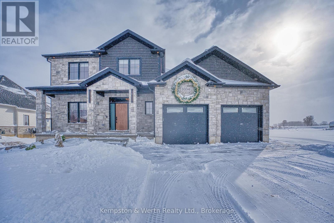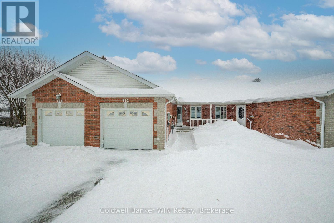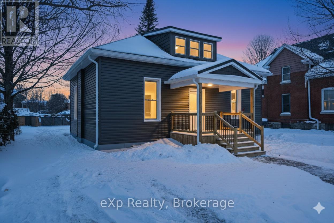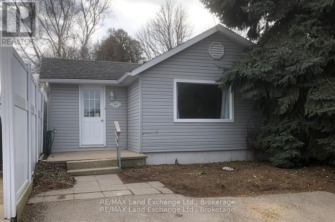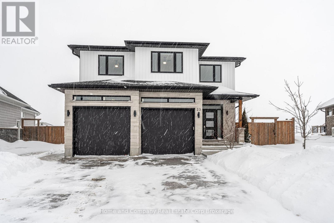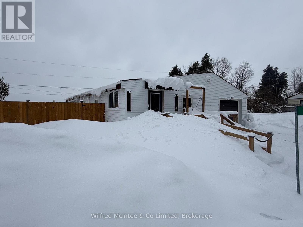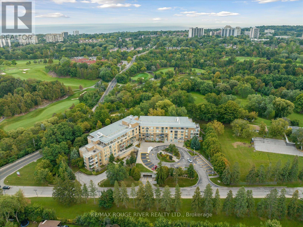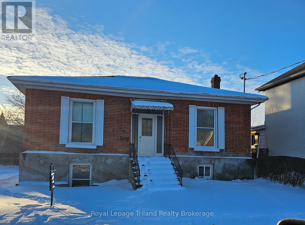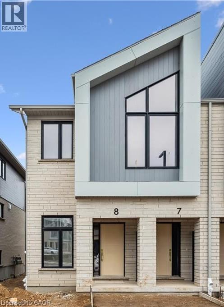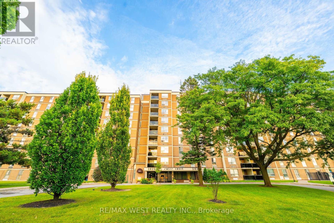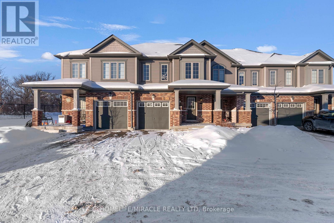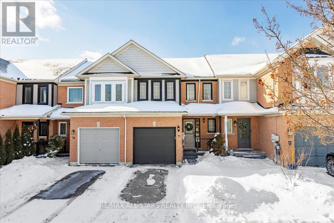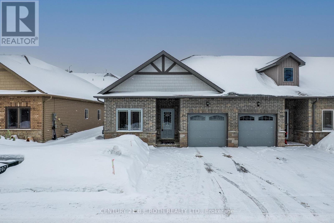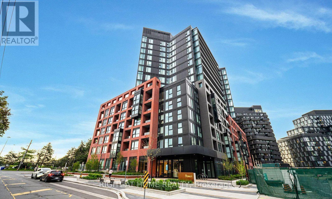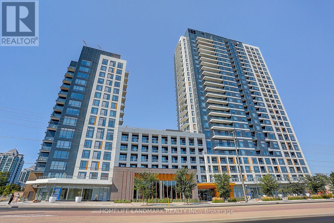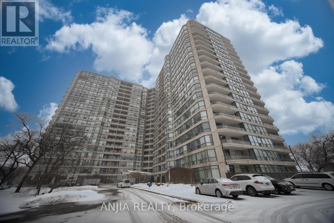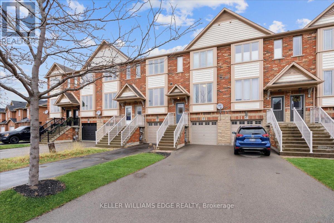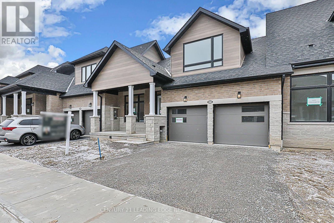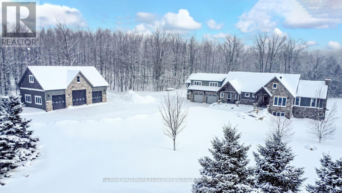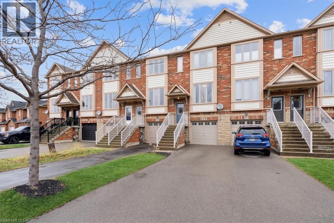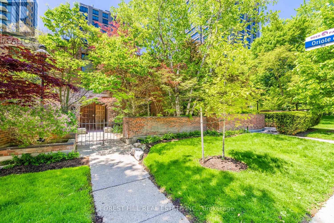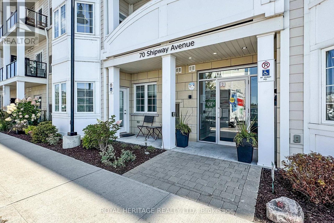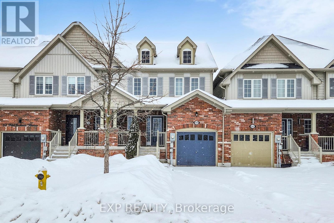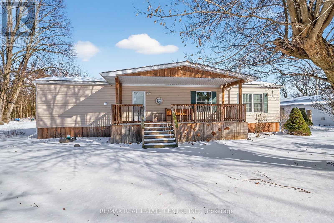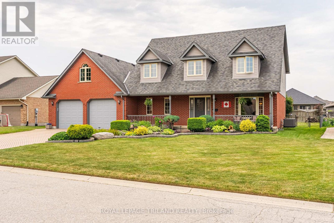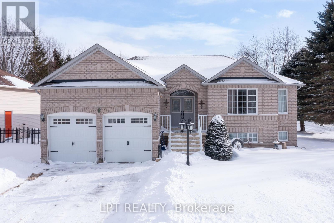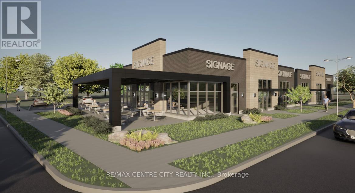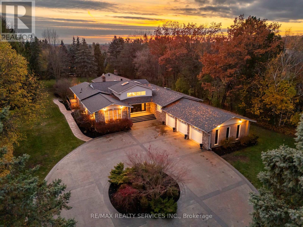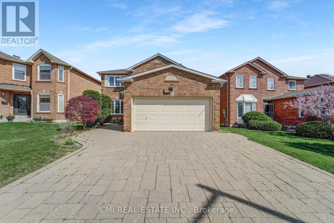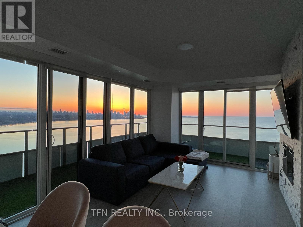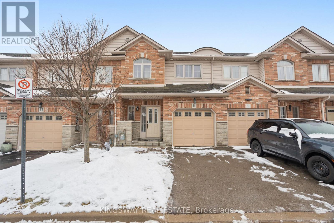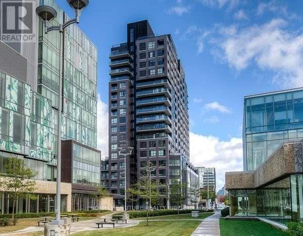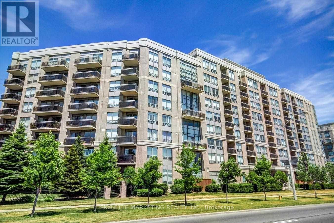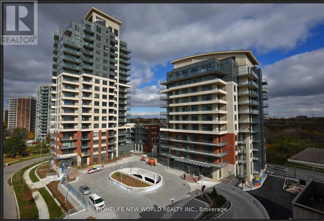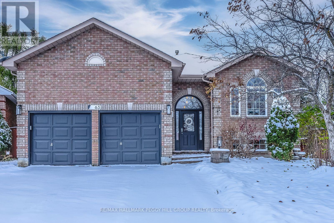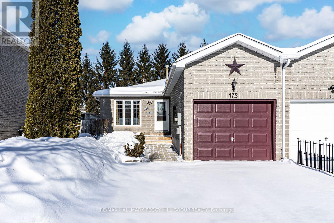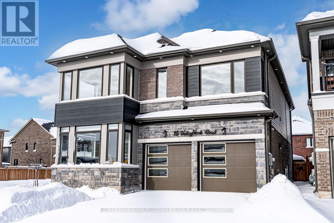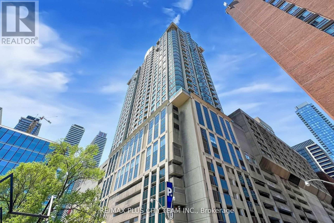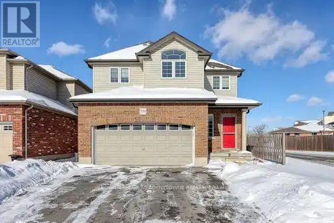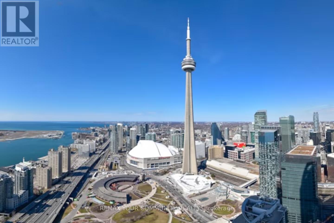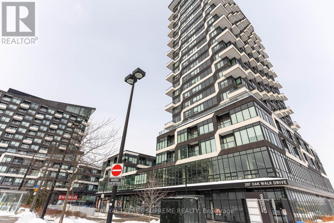12 Valleybrook Road
Barrie, Ontario
MODERN SOUTH BARRIE HOME WITH A GENEROUS INTERIOR, NEWLY FINISHED BASEMENT WITH IN-LAW CAPABILITY, & UPGRADES THROUGHOUT! Get your realtor on the phone, because 12 Valleybrook Road delivers a swoon-worthy interior, serious square footage, upgrades galore, and a finished basement designed for flexibility. Built in 2022 with nearly 3,800 finished sq ft, including over 2,900 sq ft above grade, it's bright, polished, and meticulously maintained. Arrive home to a place you're proud to call home with an all-brick exterior, contemporary garage doors, oversized windows, soffit lighting, and an attached double garage with inside entry. The main level has that open, airy feel buyers love, anchored by a statement kitchen with stone countertops, a large island, tile flooring, and stainless steel appliances, including a cooktop and a built-in wall oven/microwave combo, plus a breakfast area that walks out to a fenced backyard with a patio, hardtop gazebo, and sprinkler system. The living room is warmed by a cozy electric fireplace with a panelled surround, while the adjacent formal dining room is ready for dinner parties and holiday meals. A French door opens to a main floor office or den that's ideal for working from home, a playroom, or a hobby area. Four upper level bedrooms are thoughtfully arranged, including a primary suite with a walk-in closet and a 5-piece ensuite featuring a dual vanity, soaker tub, and large glass-walled shower, a second bedroom with its own 4-piece ensuite, and two additional bedrooms connected by a 5-piece shared bathroom, plus convenient second-floor laundry. The newly finished basement adds serious flexibility with a separate entrance offering in-law capability, featuring a kitchen, rec room, bedroom with an ensuite, and its own dedicated laundry. South Barrie convenience rounds it out with quick access to Highway 400 and the GO Station, plus minutes to Park Place, Costco, Walmart, restaurants, everyday essentials, and Allandale Golf Course. (id:50976)
5 Bedroom
5 Bathroom
2,500 - 3,000 ft2
RE/MAX Hallmark Peggy Hill Group Realty



