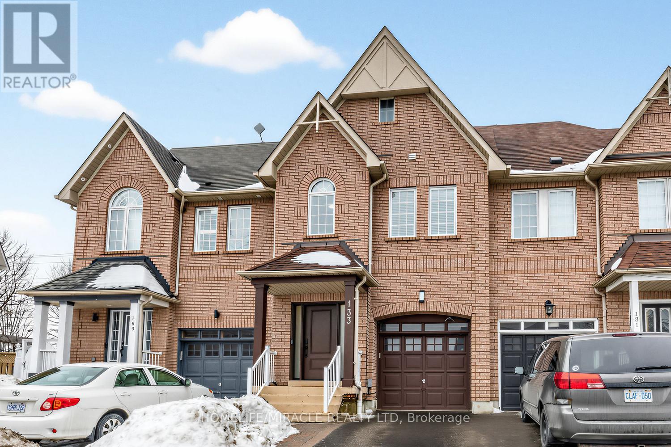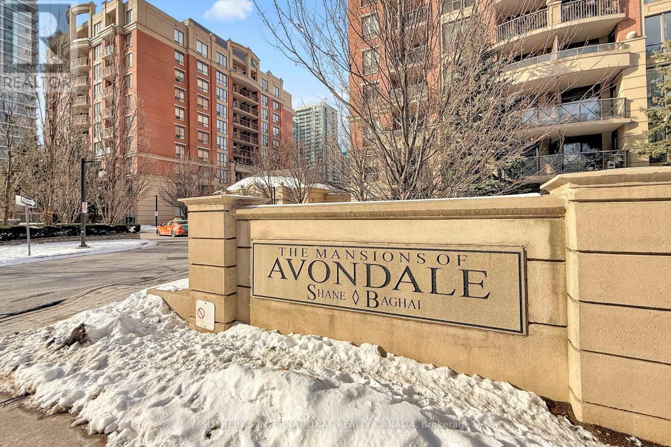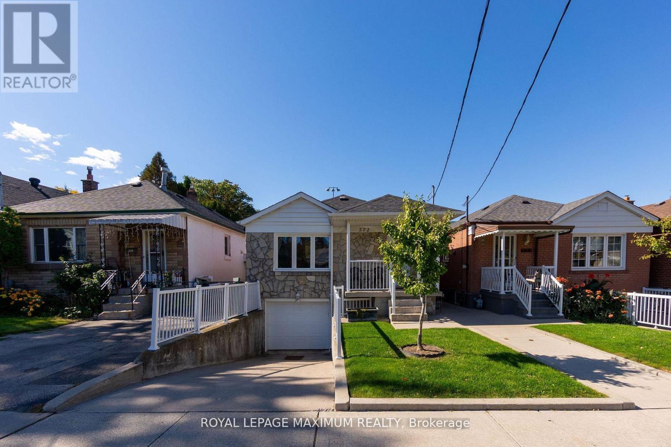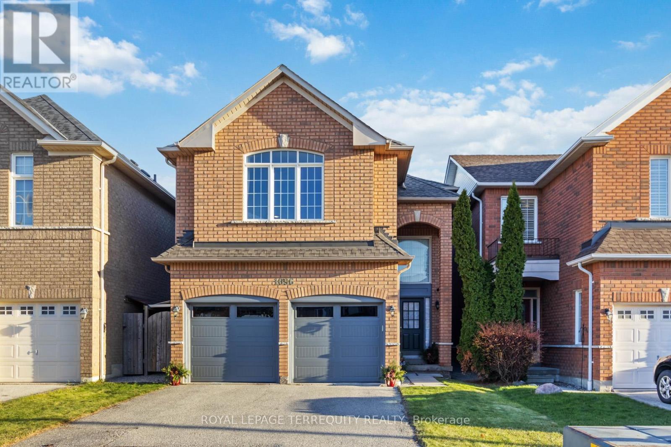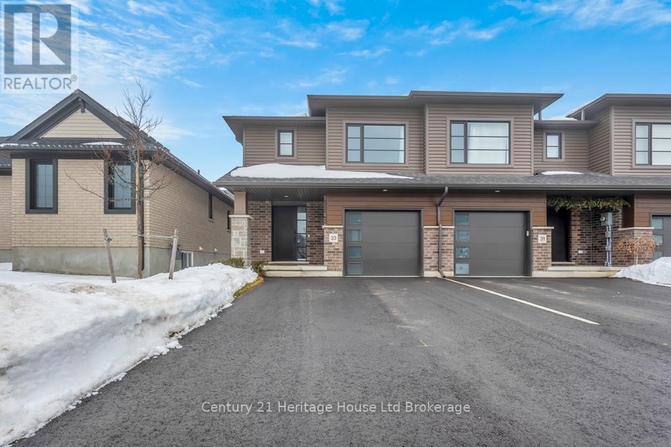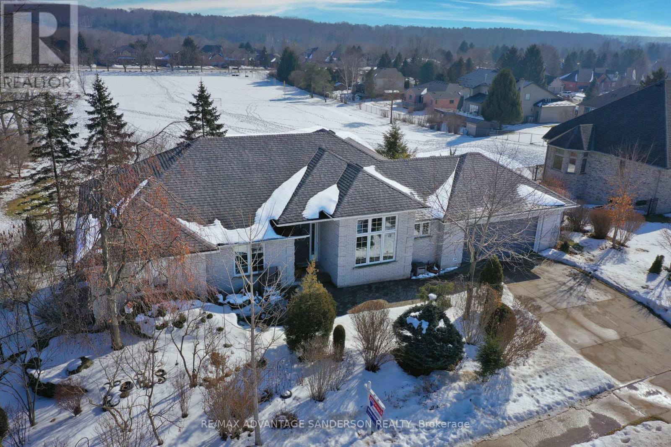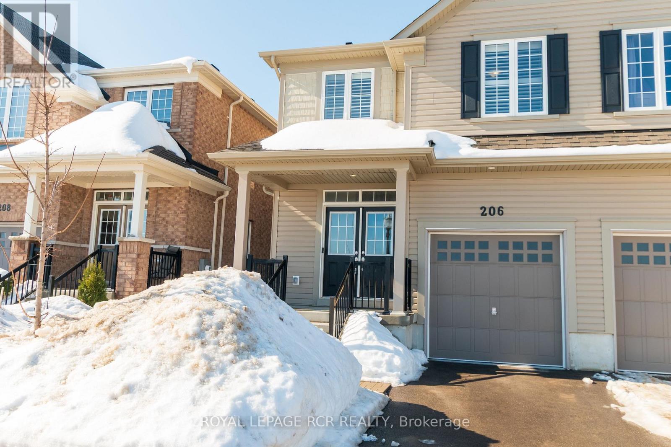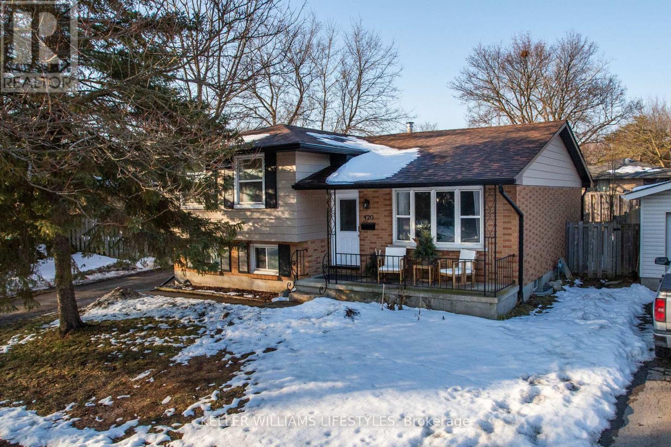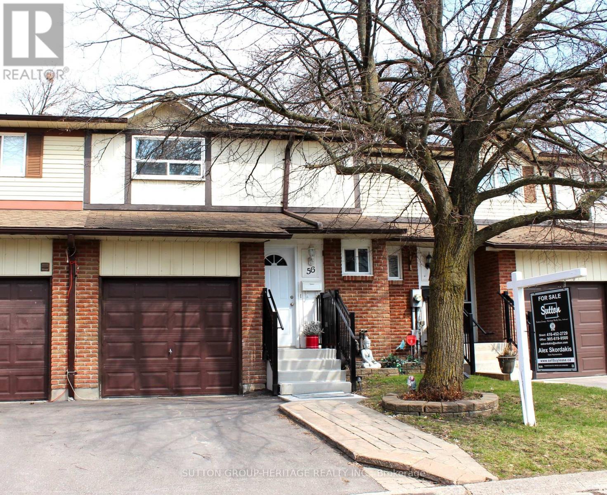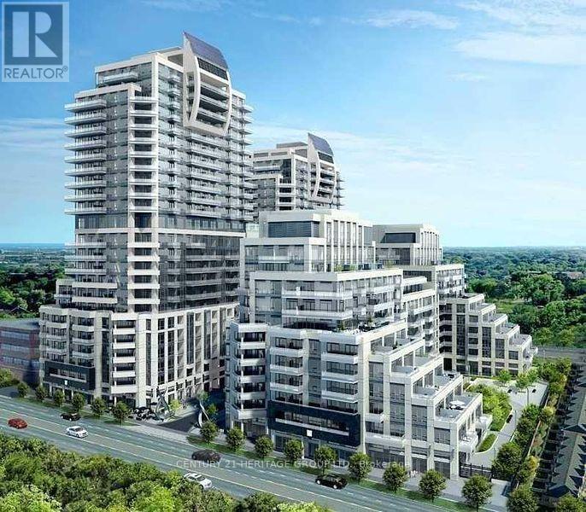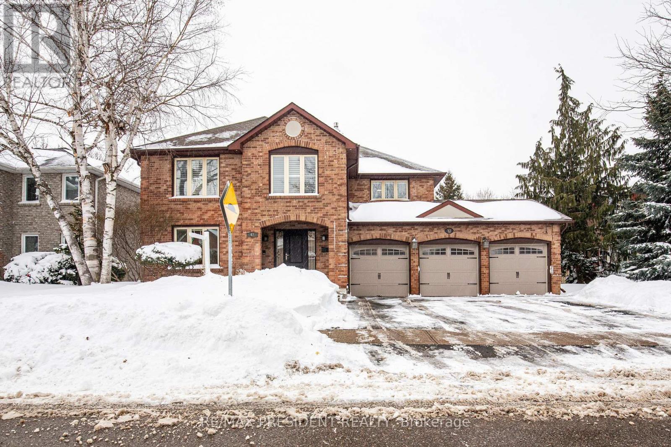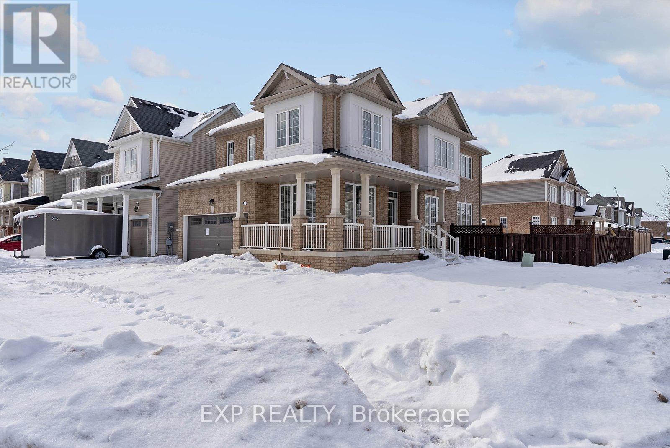23 Birchcrest Drive
Middlesex Centre, Ontario
Extraordinary opportunity in sought after Old Kilworth, where privacy, nature, & quality come together in a way that is nearly impossible to find in today's market of small lots & quick builds. This 4000 sq ft mostly finished above grade approx. (including lower-level walk-out) custom built Rawlings ranch backs onto a breathtaking expanse of forest & open field, offering a wide, uninterrupted vista of rainbows, summer storms, & spectacular autumn colour. Designed for those who crave space, serenity, & connection to nature, this home is ideal for bird watchers, dog walkers, nature enthusiasts, multi generational families, or anyone seeking the option of a separate rental suite to help offset mortgage costs. Oversized windows & 10 ft ceilings flood the home with natural light. Large deck off kitchen overlooks forest & fields - the perfect spot for morning coffee or evening sunsets. Professionally landscaped with a large fishpond, brook, & waterfall, creating a peaceful backyard sanctuary. Spacious, flexible living - currently 4 bedrooms (could be more) - ideal for large families, guests, multi generational living or income-generating rental. Expansive lower family room, rough-in for a bar or kitchenette. Bright, open kitchen with quartz countertops, maple cabinetry, & new stainless appliances. Unbeatable Location - a true community-oriented neighbourhood with mature trees, quiet streets, & small town feel. Just steps from: Pickleball, tennis, basketball, baseball, & soccer facilities, the Thames River for hiking, kayaking, canoeing, & fishing. Excellent schools & quick access to the 402. This home offers size, privacy, nature, community, & craftsmanship. With extremely limited inventory in Old Kilworth, properties like this are rare. Whether you're seeking a peaceful nature retreat, a spacious multi generational home, or a property with income potential, this home delivers it all. Experience the beauty, privacy, & possibilities of this remarkable Kilworth sanctuary. (id:50976)
4 Bedroom
3 Bathroom
2,000 - 2,500 ft2
RE/MAX Advantage Sanderson Realty



