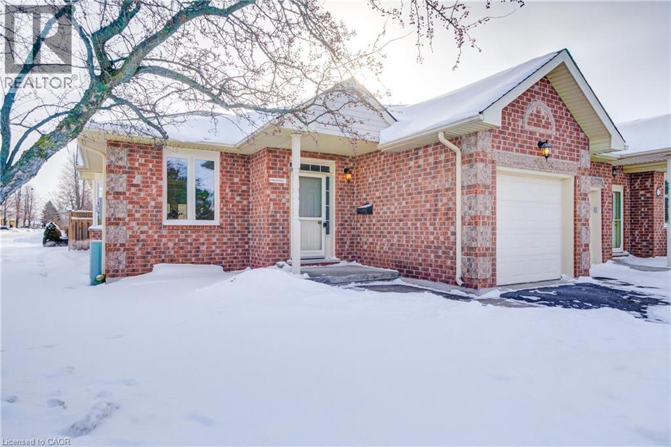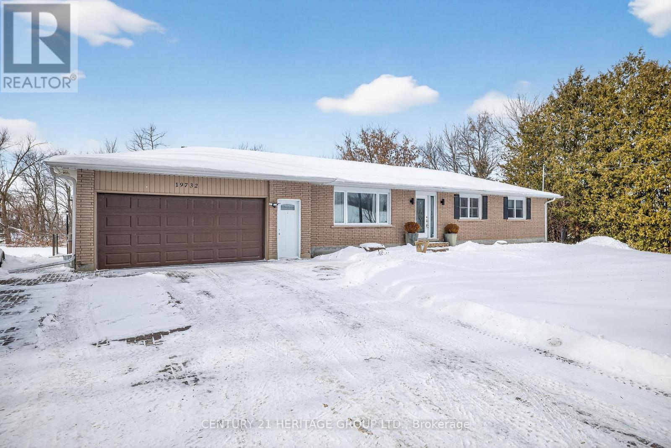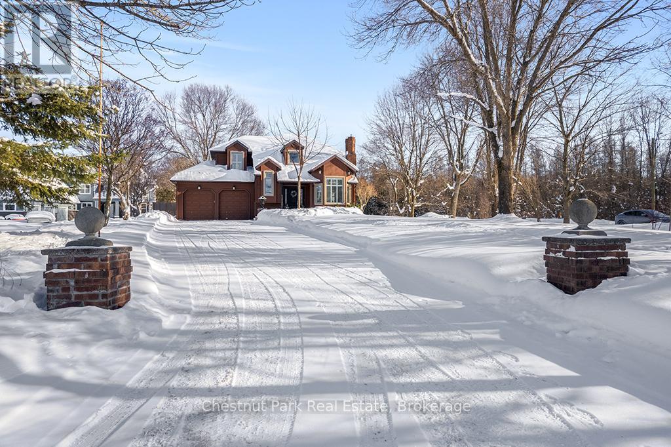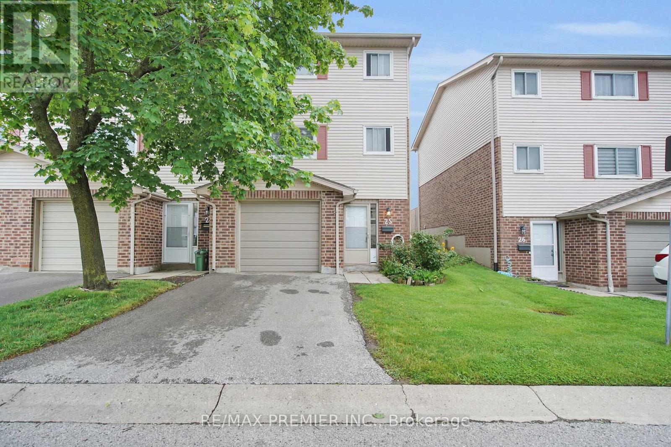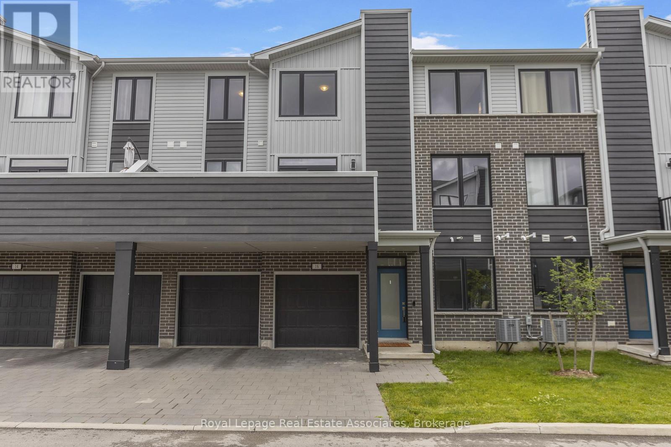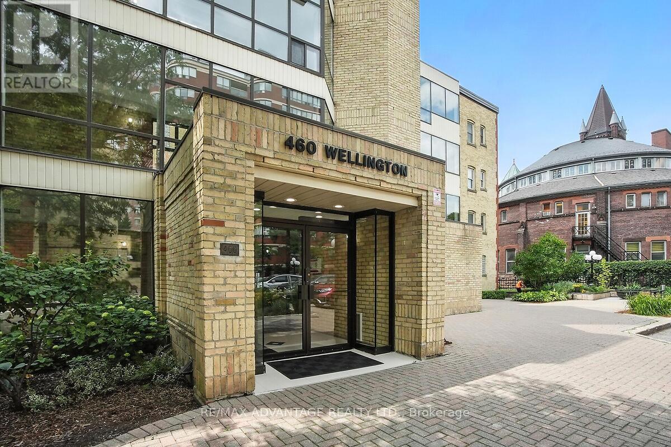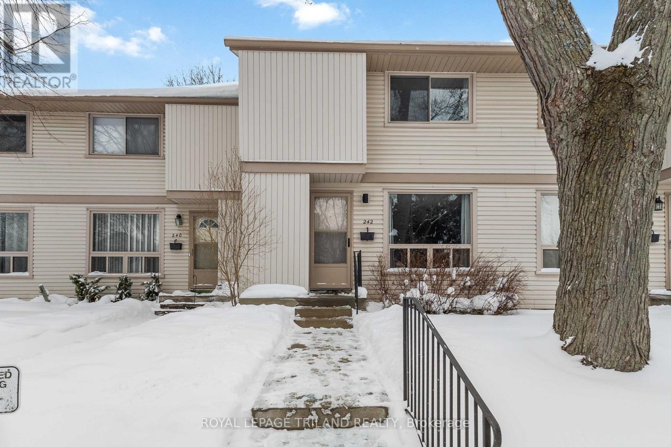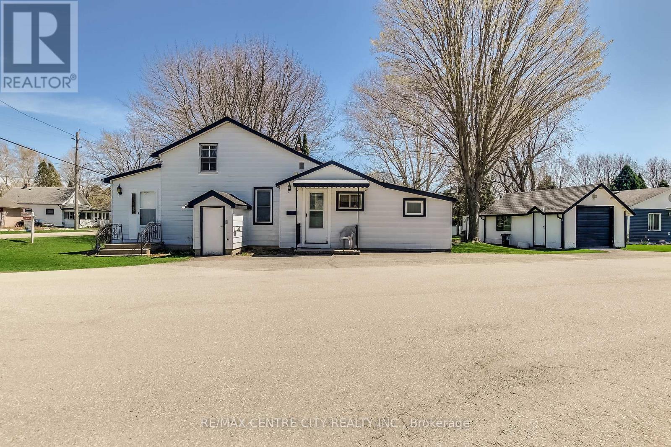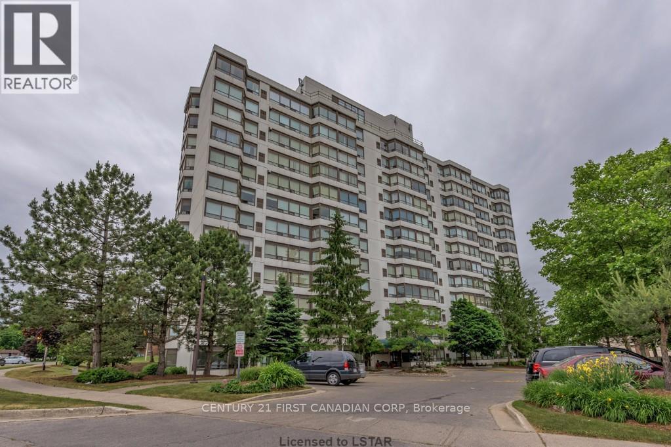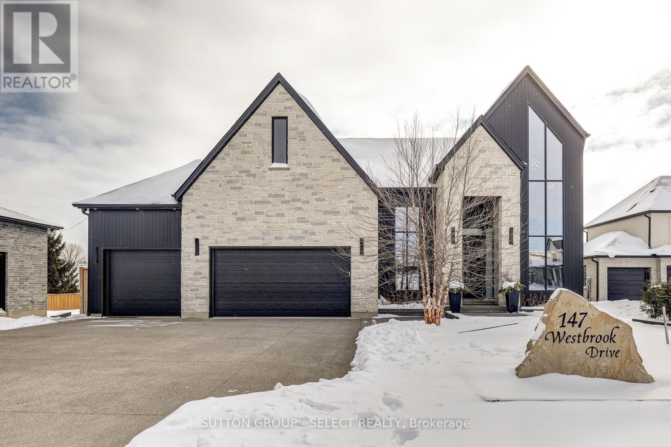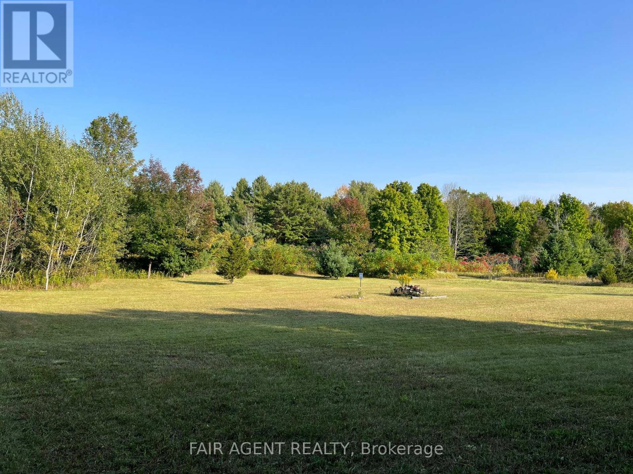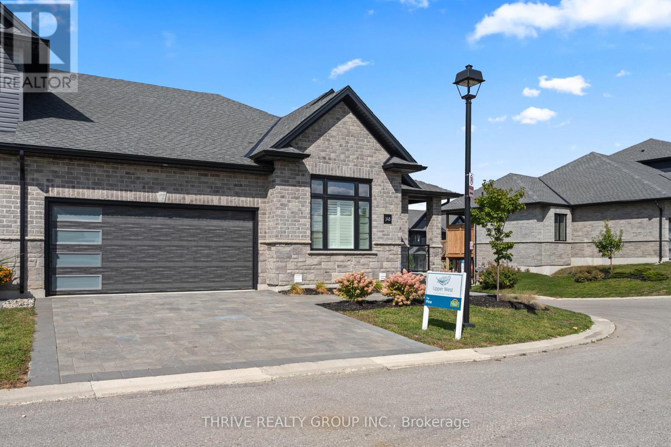147 Westbrook Drive
Middlesex Centre, Ontario
Experience the ultimate in luxury living in this meticulously designed custom home, where every detail has been thoughtfully crafted for comfort, style, and functionality. The main floor showcases A chef's dream kitchen features two full kitchens, including a hidden pantry kitchen with quartz countertops, gas stove, Miele built-in fridge, dishwasher, and microwave. Automated drawers, a touch faucet, and abundant storage make this space as practical as it is beautiful. Upstairs offers three generous bedrooms, each with its own full bath and balcony access. The primary suite boasts a custom-built closet system and a spa-inspired ensuite complete with heated floors and a heated towel rack. The fully finished basement includes a guest bedroom, full bathroom, kitchenette with full depth fridge, and heated floors throughout-ideal for extended family or entertaining. Premium features continue outdoors with a seamless flow through the oversized sliding doors leads to a spacious deck with a full sliding screen and automated awning over the pergola-perfect for indoor-outdoor entertaining. With a heated driveway, heated walkway, heated garage, and drainage tile system. The property is fully landscaped with front and back irrigation, a lush garden, cedar trees, and a heated pool complemented by a wood-burning sauna for year-round enjoyment. This is one of the largest yards in the Edgewater Estates. Additional highlights include central vacuum with hoses on every level, built-in speakers, custom drapery, 2-way adjustable screens for all doors and windows, an office, laundry/mudroom with custom cabinetry, and plenty more upgrades. Every element-from the automated comfort features to the custom finishes-creates a home of exceptional quality and effortless elegance (id:50976)
4 Bedroom
5 Bathroom
3,000 - 3,500 ft2
Sutton Group - Select Realty



