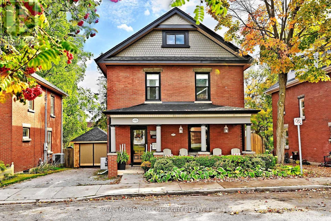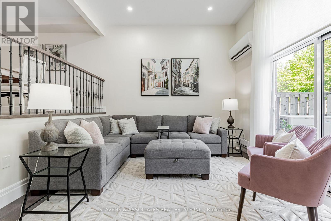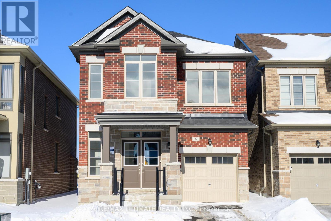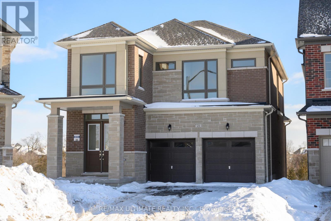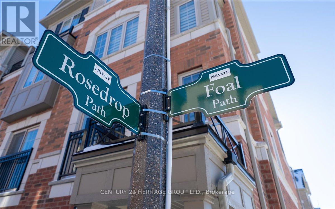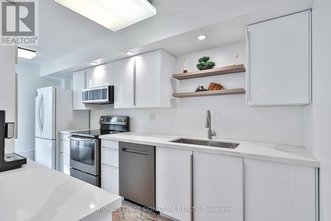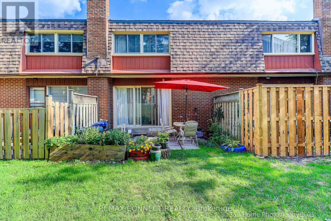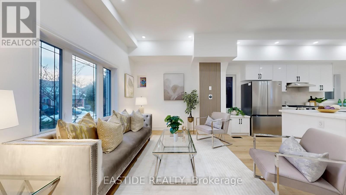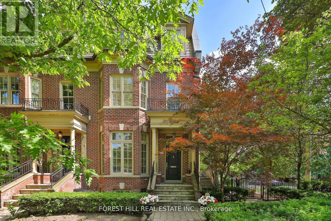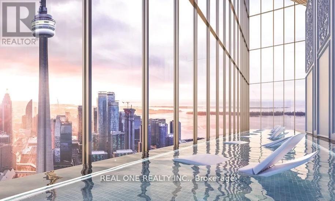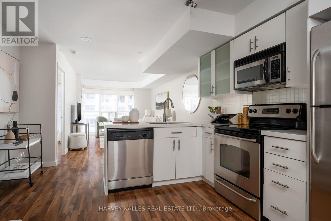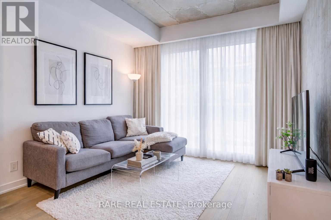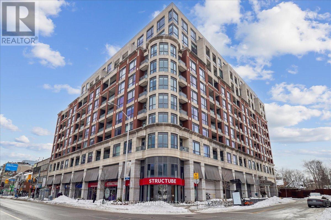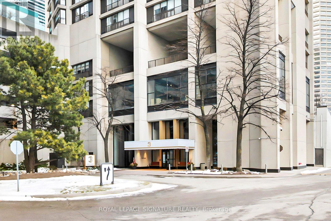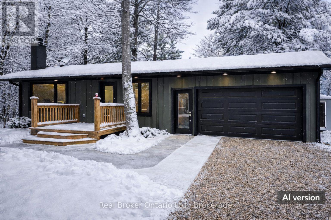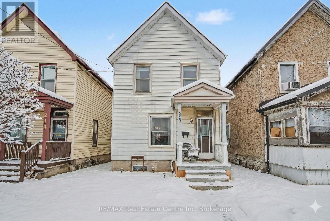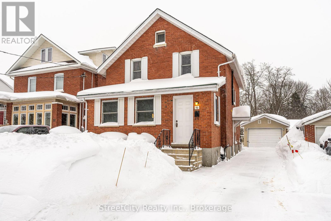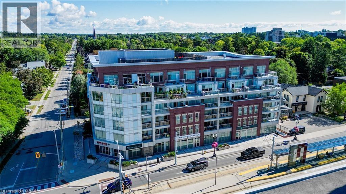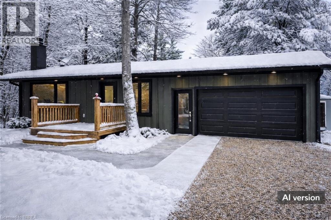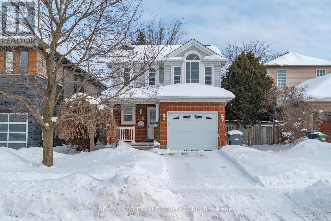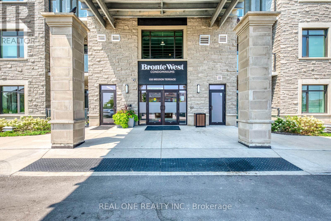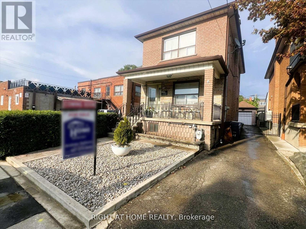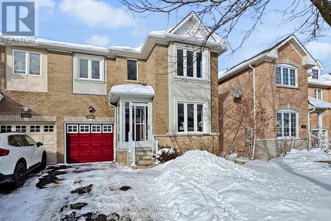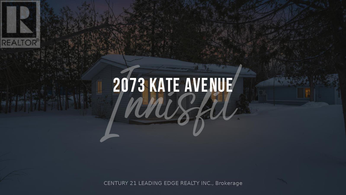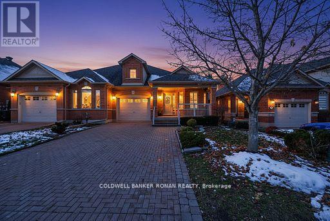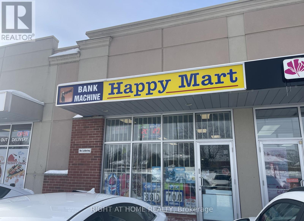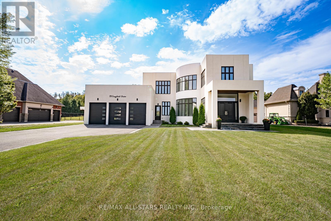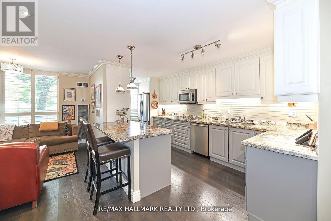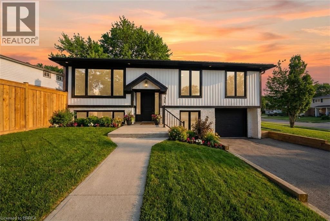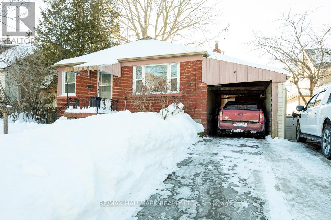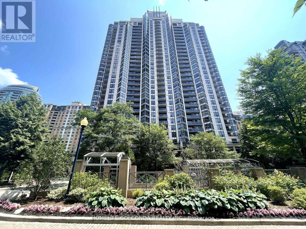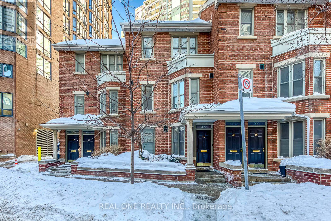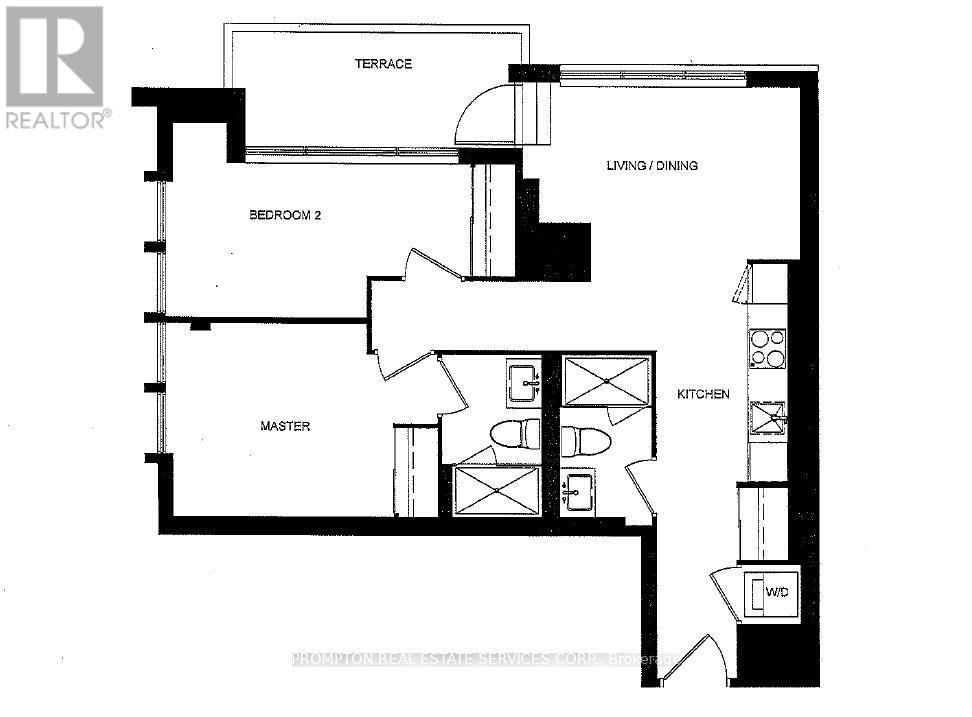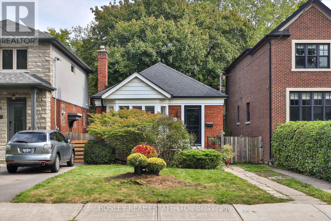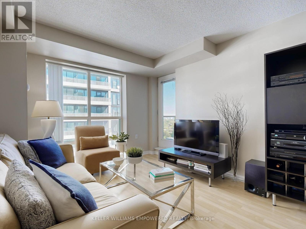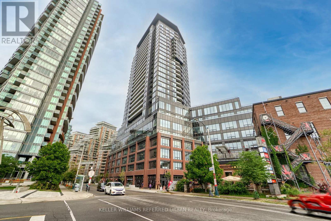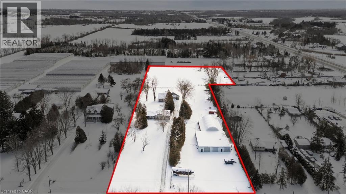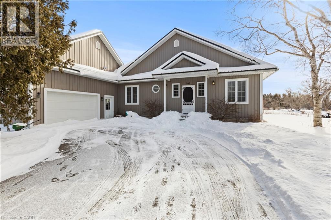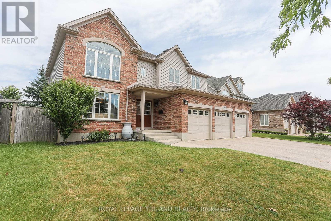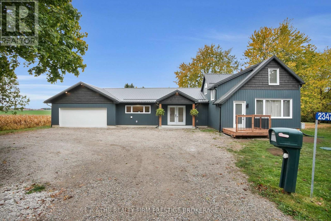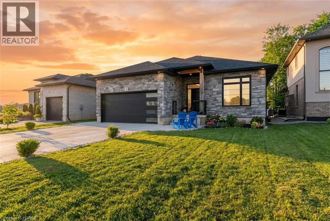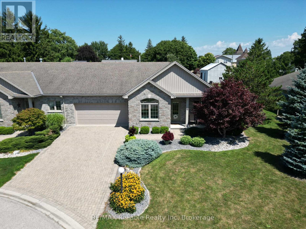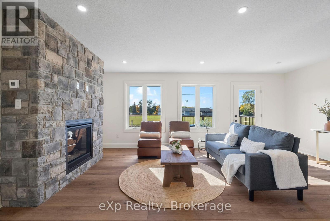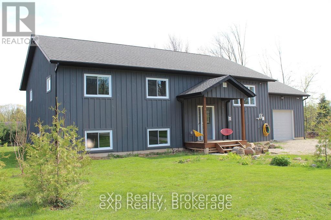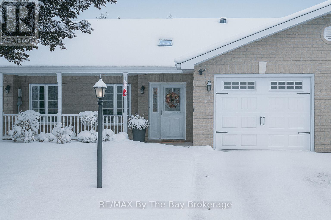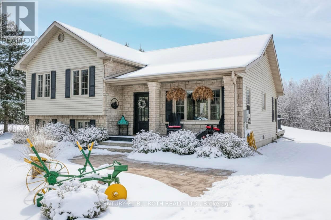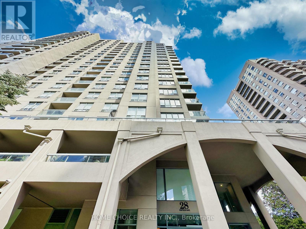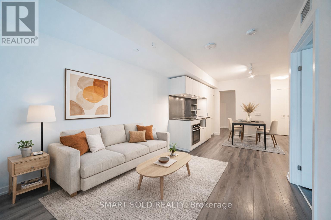410/204 - 33 Harbour Square
Toronto, Ontario
A rare opportunity to own an authentic mixed-use property on Toronto's Waterfront! This distinctive 3 level residence offers 2,073 sq. ft. of functional living space, complete with a private elevator (a must see) connecting to a ground-level professional space - or additional living area - with its own direct exterior entrance. Open concept main level has an inviting feel; Juliette balcony w/ South view overlooking park & lake, solid oak hardwood flooring, custom built ins, laundry room and new lighting. Custom kitchen features stainless steel appliances, Corian counters, high gloss cabinetry, a ceramic farmhouse sink, pot lights, tile flooring and room for large gatherings! Lower level offers a gorgeous, renovated main washroom, a spacious primary bedroom with a renovated, modern ensuite bath and a 2nd bedroom w/ a custom built-in bookcase and closet organizers, Take your private elevator to the ground level! Enjoy this huge multi use space w/ custom built-ins & shelving, an electric fireplace, a beautiful, renovated powder room, and a massive ensuite storage room. Comes with 2 parking spots! 24/7 concierge/security, indoor & outdoor Visitor's Parking, Shuttle Bus Service to major downtown locations, 6 guest suites, bike storage, and personal EV Charging option. Unparalleled 5 star amenities: fully equipped gym w/ 2 Peleton bikes, indoor saltwater pool w/ walkout to an expansive terrace overlooking the lake, saunas, 2 squash courts, a massive rooftop terrace with gardens, patio, green space and lounge areas, the Harbour Room for all your events, indoor children's playground, hobby room, parcel & mailrooms, library, car wash bay with vacuum & air pump station, and 2 laundry rooms. Steps to the Path, TTC, GO, UP, Union Station, UP Express, Jack Leyton Ferry Terminal, Harbourfront Centre, Air Canada Centre, Financial District, Rogers Centre, shops, dining, cafes. But what sets this condo apart from the rest...a real sense of community and inclusion! (id:50976)
2 Bedroom
3 Bathroom
2,000 - 2,249 ft2
Royal LePage Signature Realty



