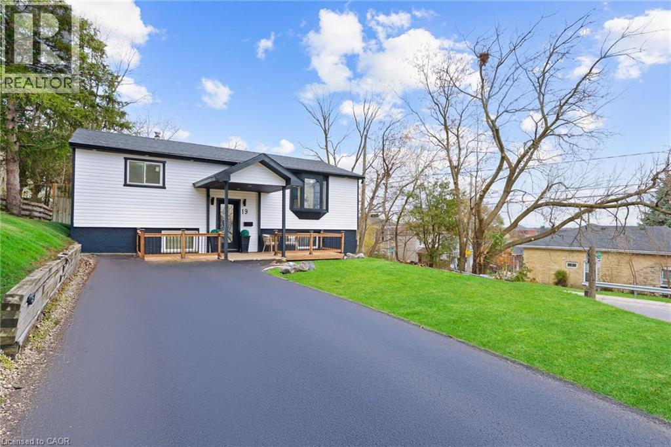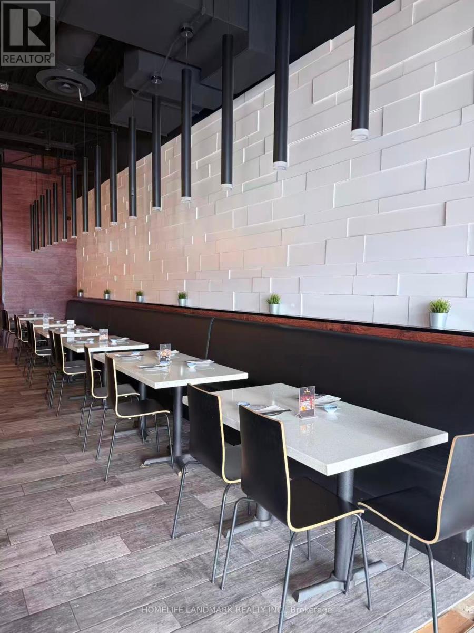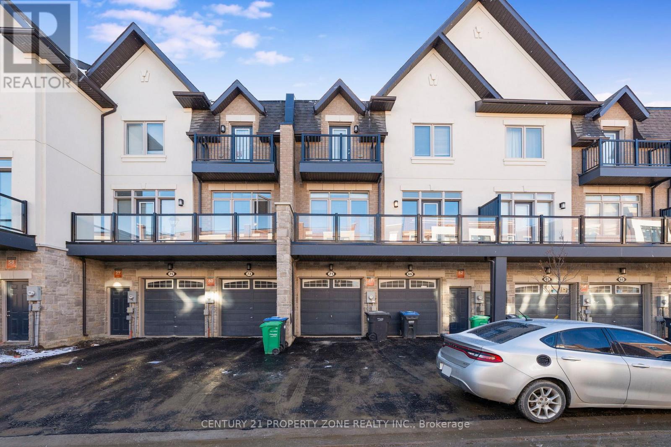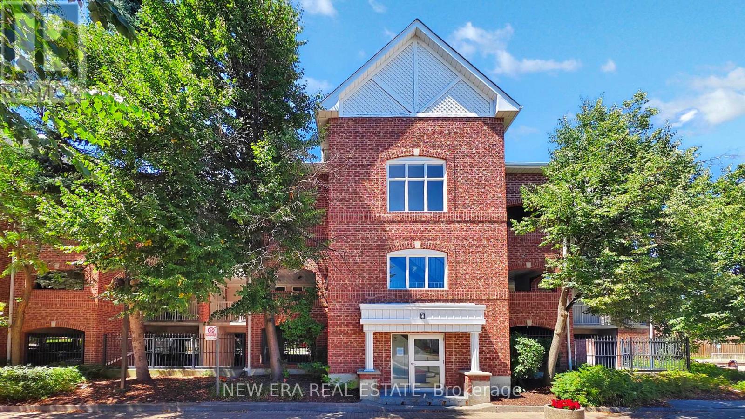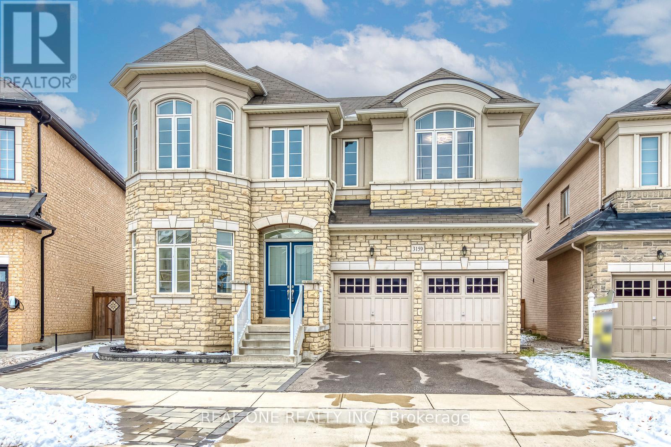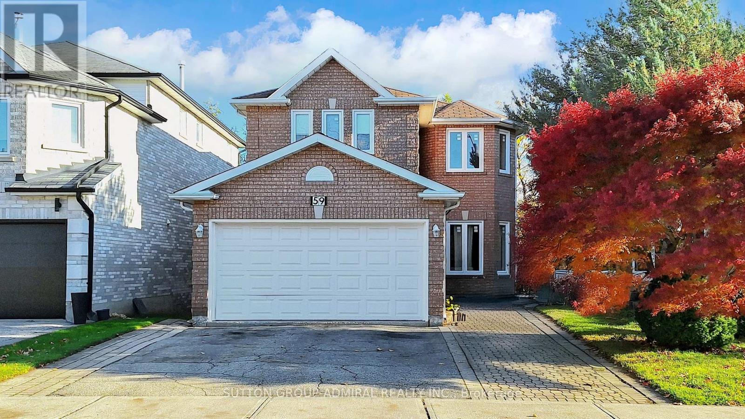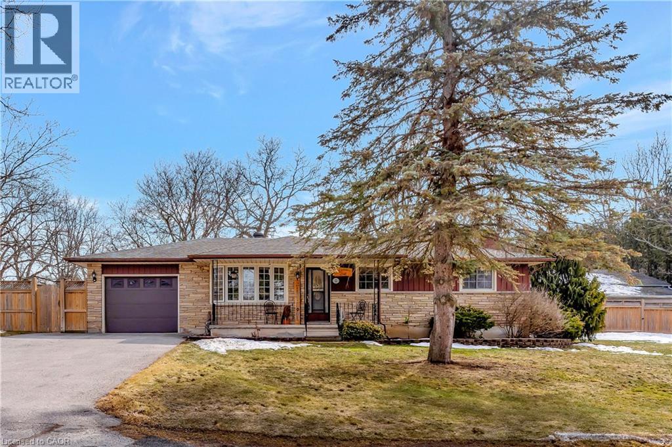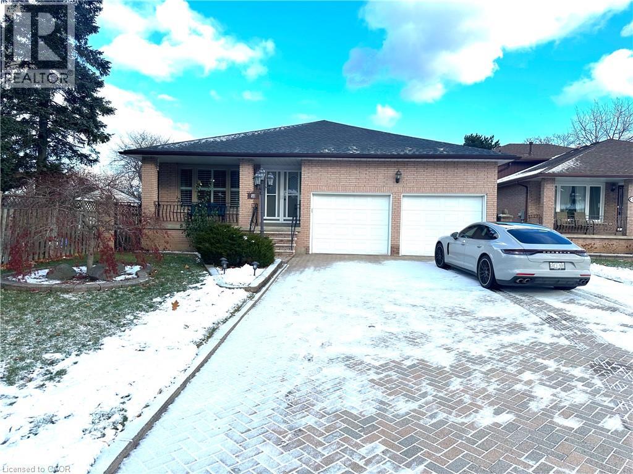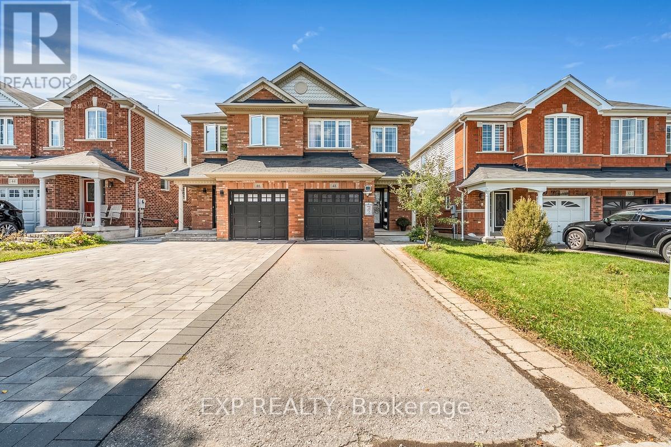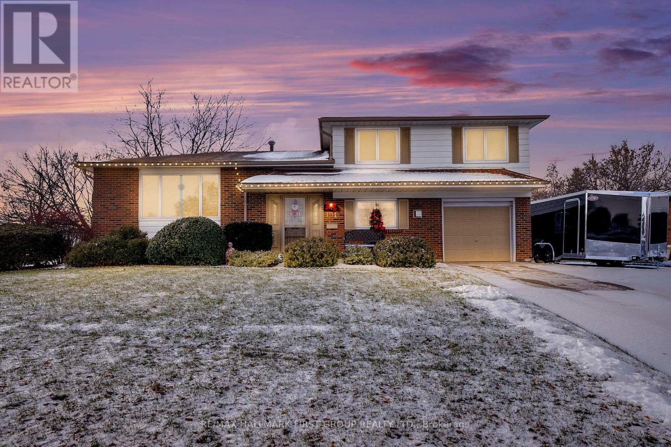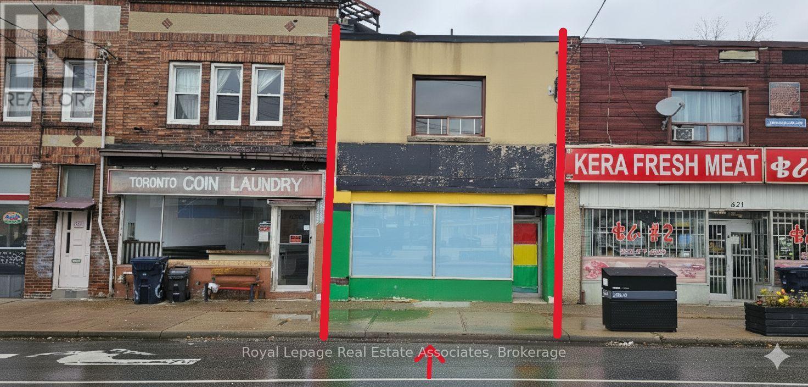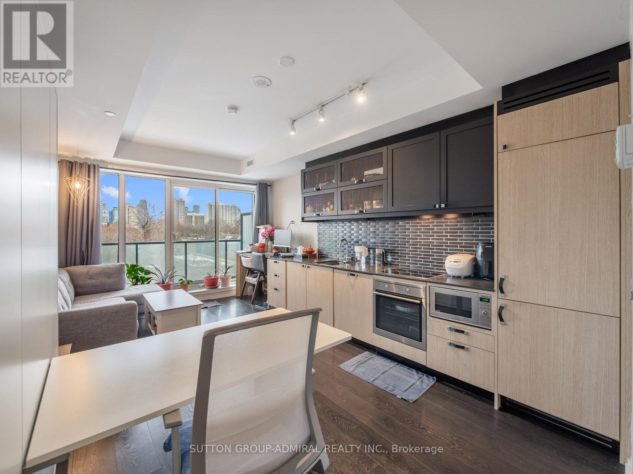101 Dreyer Drive
Ajax, Ontario
Welcome to 101 Dreyer Drive E. a rare opportunity in one of South Ajax's most desirable neighbourhoods. This charming 3-bedroom detached sidesplit sits just moments from the waterfront, scenic trails, parks and the vibrant outdoor lifestyle that makes this community so special. With a solid struture, generous footprint, and an unbeatable location, this home offers endless potential for its next chapter. Step inside and you'll find a bright, inviting layout with spacious principal rooms, large windows, and the kind of floor plan that renovators and designers love - flexible functional, and full of possibility. The living and dining areas offer ample space for modern living, while the well-proportioned bedrooms provide a comfortable foundation to create your ideal retreat. The furnace (approx. 3 years old) and air conditioning (approx. 8 years old) offer peace of mind as you begin planning your personal updates. A generous lot provides room to extend outdoor living, garden, or simply enjoy the walk out from kitchen to privacy of your own backyard deck. The split-level design adds charm and versatility, with lower-level space perfect for a future family room, office, gym, or in-law sute. Whether you're a family looking to put down roots, a renovator seeking your next project, or a buyer wanting to transform a home with incredible bones this property delivers exceptional value in a prime location. Homes in this pocket rarely come to market, and with its proximity to the lake, schools, waterfront parks, and transit, the lifestyle here is truly unmatched. Bring your vision and imagination - 101 Dreyer Drive E is ready to become something extraordinary! (id:50976)
3 Bedroom
2 Bathroom
1,100 - 1,500 ft2
RE/MAX Hallmark First Group Realty Ltd.



