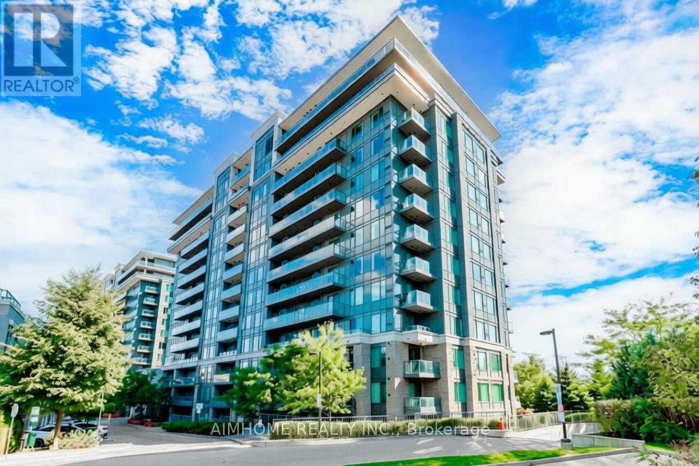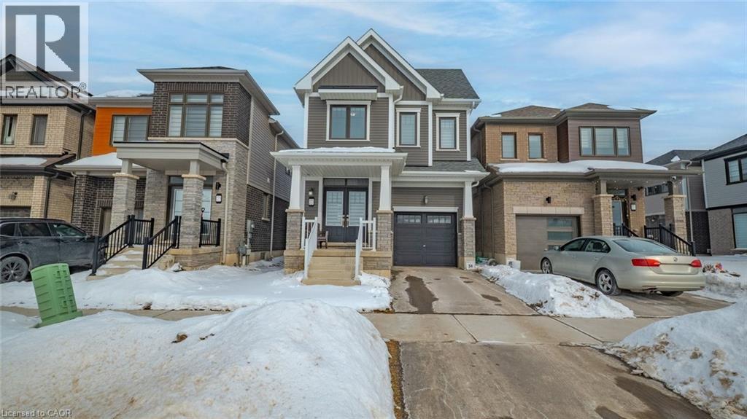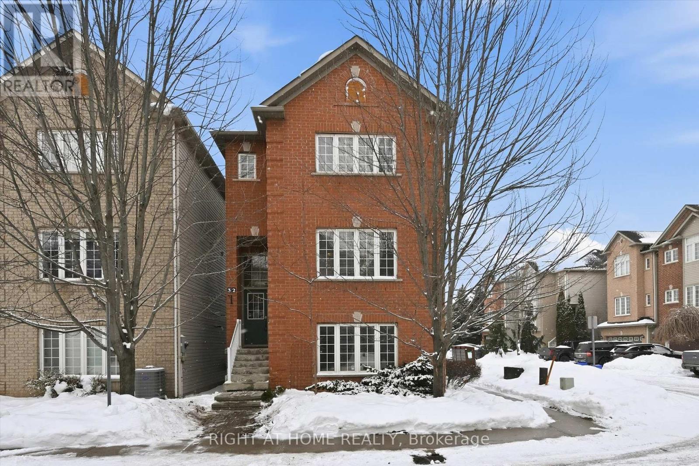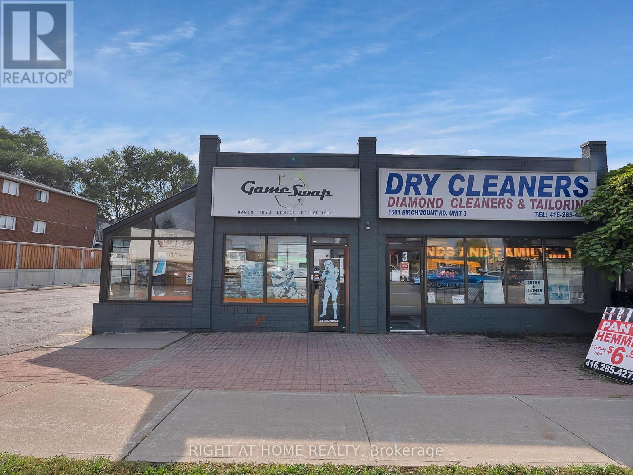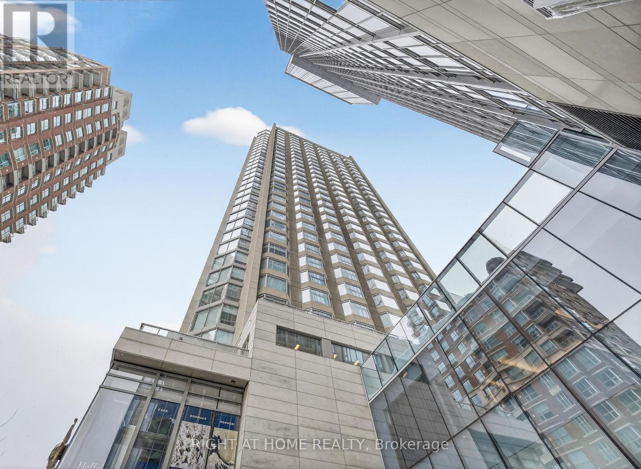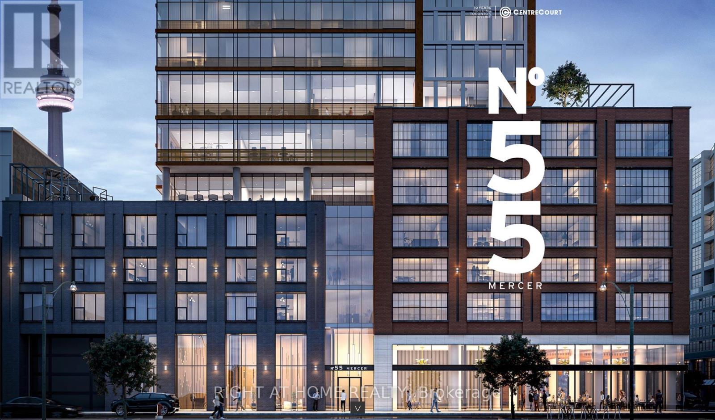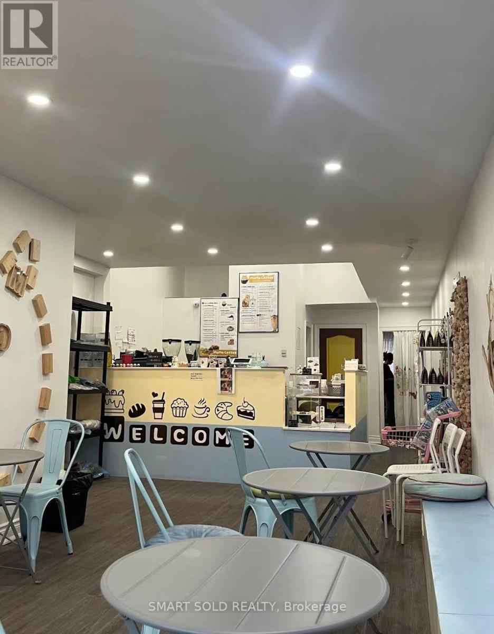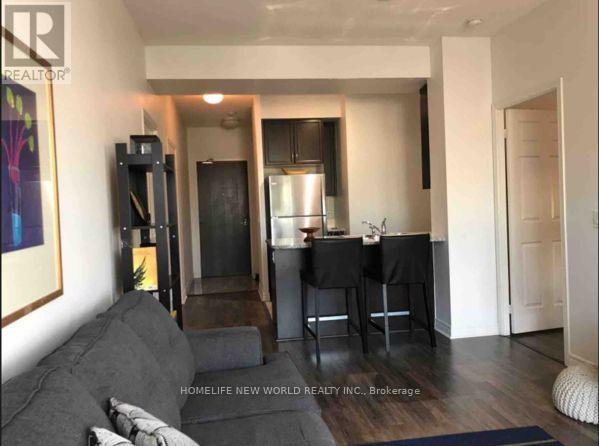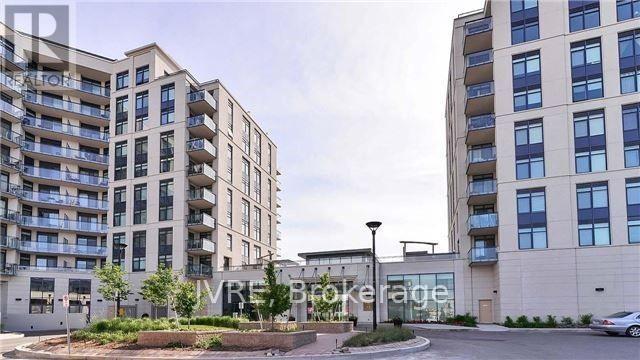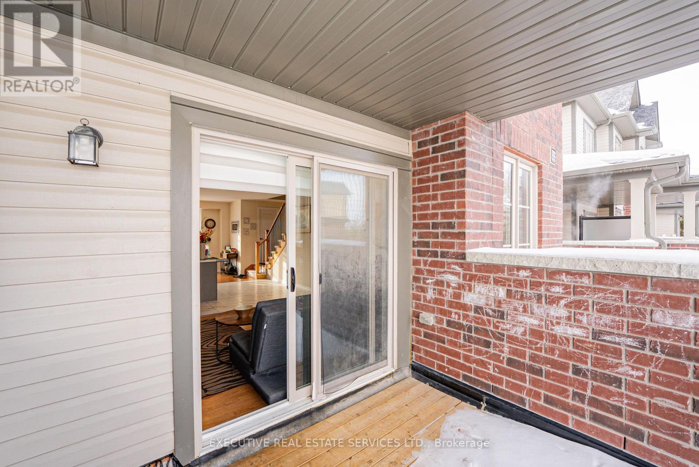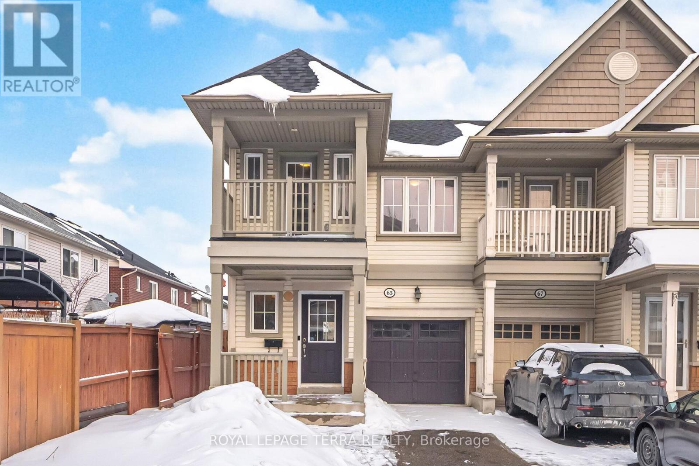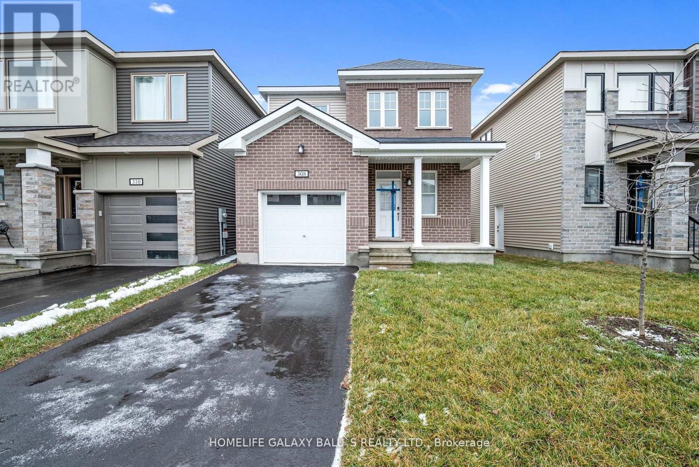602 - 277 South Park Road
Markham, Ontario
Stunning One-Bedroom Plus Den in the Coveted Eden Park Building. This beautifully upgraded suite offers an ideal combination of functionality, comfort, and value. The modern kitchen features stainless steel appliances, an upgraded side-by-side refrigerator, Granite countertops, extended custom quartz center island, upgraded faucets in the kitchen and bathroom, and ample cabinetry.The open-concept living and dining area leads to a private walk-out terrace, enhancing both livability and rental appeal. The primary bedroom includes custom double-layer insulated walls for improved soundproofing and a walk-in closet. The den is well-sized and easily functions as a second bedroom or home office. Additional features include 9-foot ceilings, large windows, premium flooring, upgraded bathroom and shower fixtures, and ensuite laundry. Residents enjoy access to full amenities, including a fitness centre, indoor pool, sauna, party room, and 24-hour security. Rare opportunity to own the largest 1+1( 738 Sq.Ft. + 50 Sq.Ft Balcony) in the building with an excellent layout and strong investment potential, perfect for first-time buyers, professionals, or investors alike. Located in a high-demand neighborhood within walking distance to restaurants, parks, hotels, tennis courts, and public transit to YRT/VIVA,404,407 and TNT Supermarket Coming! Includes one parking space(Close to elevator entrance) and one extra-large size locker. (id:50976)
2 Bedroom
1 Bathroom
700 - 799 ft2
Aimhome Realty Inc.



