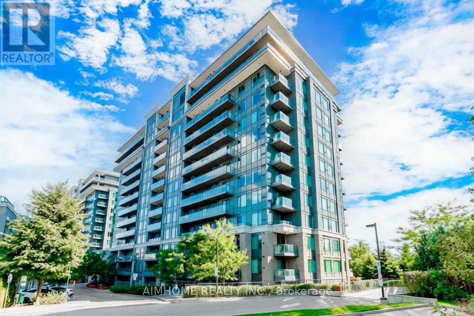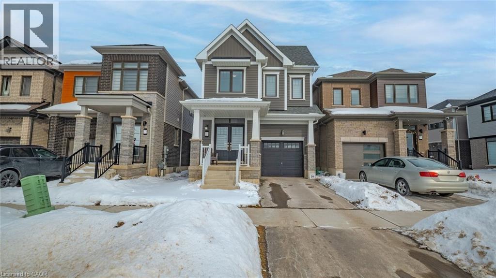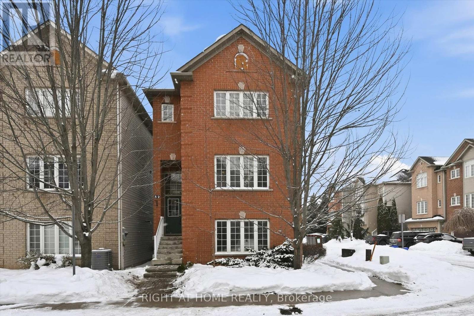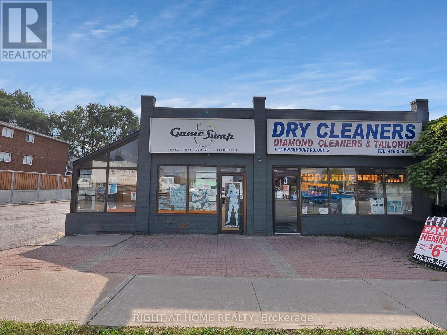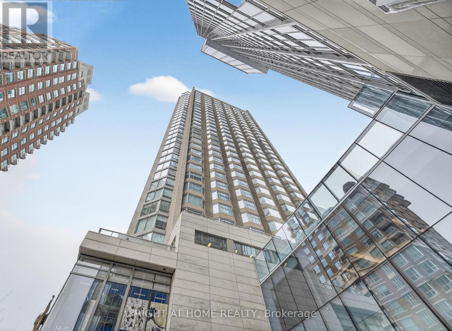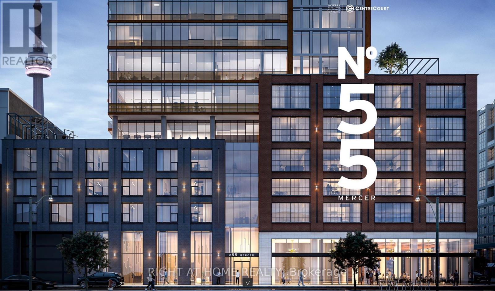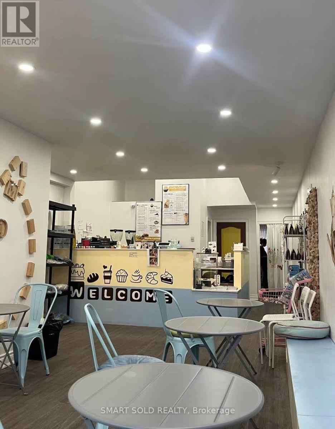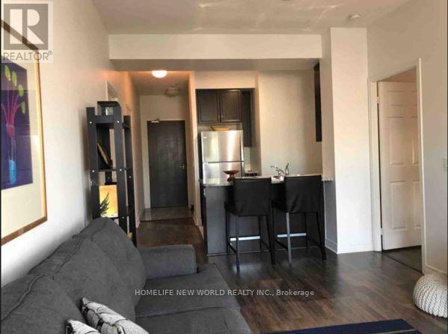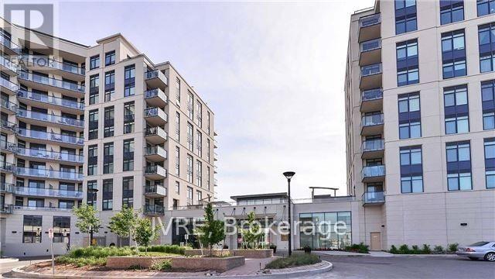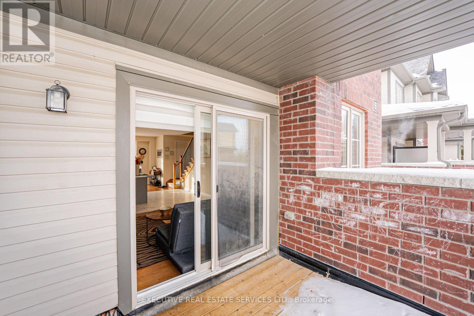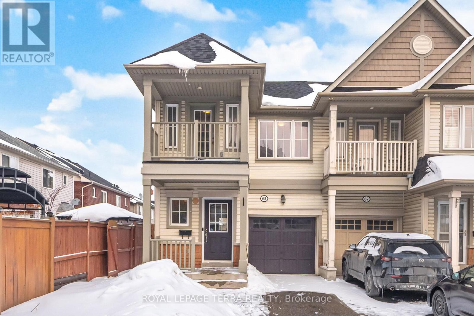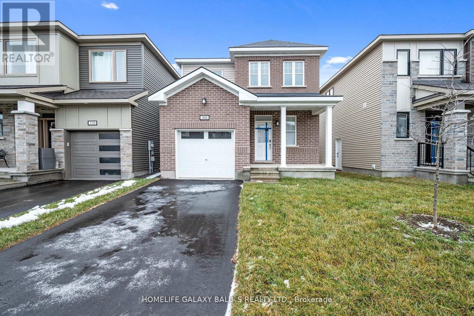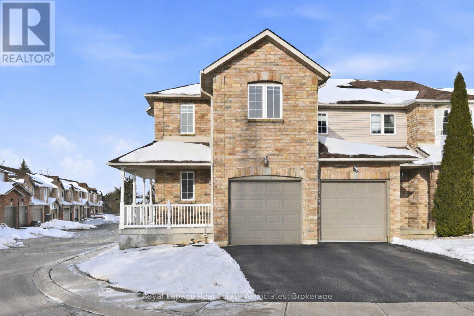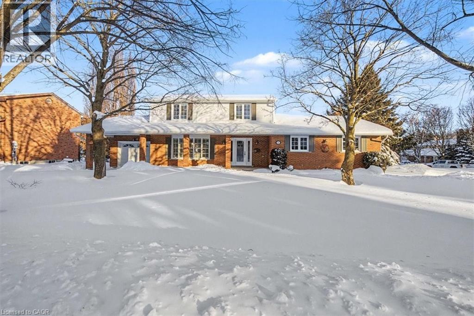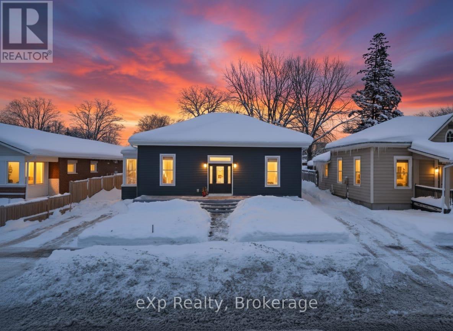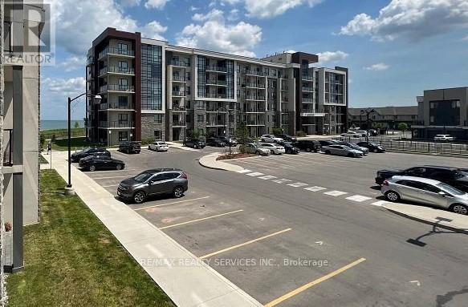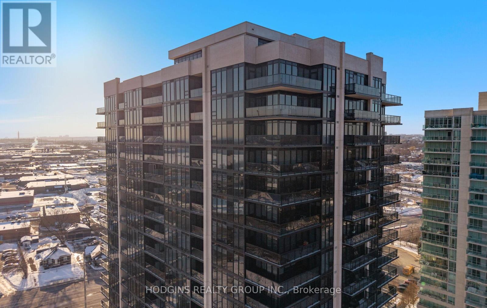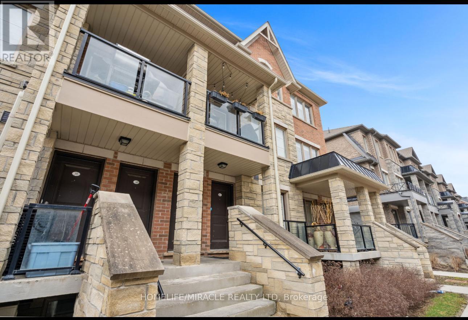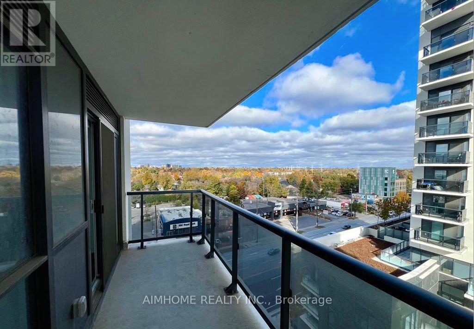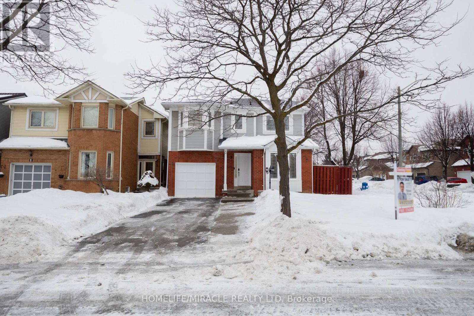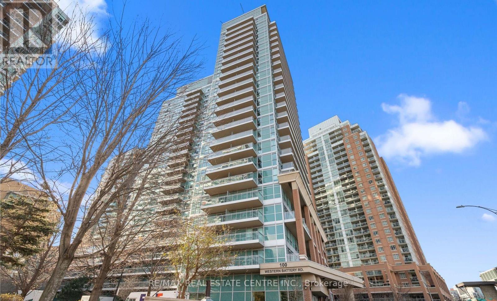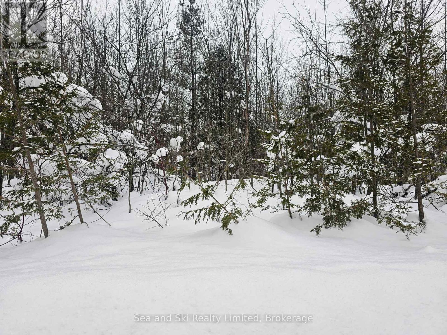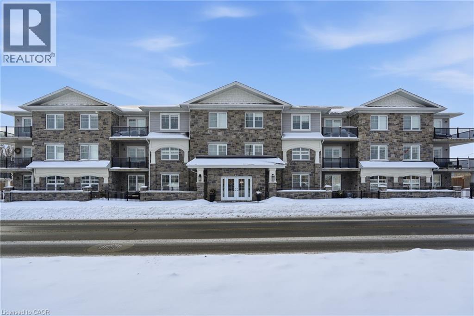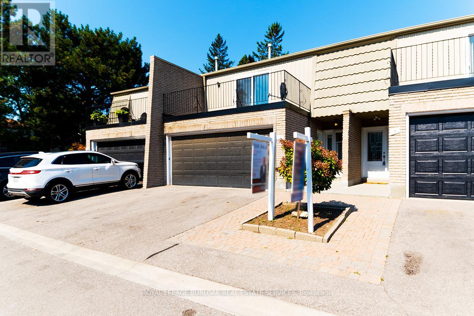65 Haddington Street Unit# 207
Caledonia, Ontario
Rarely offered corner unit in Harrison Flats. This bright 2-bedroom, 2-bath condo offers carefree living in one of Caledonia’s most sought-after buildings—ideal for downsizers, professionals, and couples alike. The northwest-facing suite is filled with natural light and showcases beautiful afternoon sun and evening sunsets, enhanced by oversized windows throughout, all fitted with quality 4.5” shutters. Enjoy year-round use of the covered corner balcony—perfect for relaxing, reading, or taking in the vibrant community across the street, including the arena, events centre, library, park, and baseball diamond. The spacious primary bedroom features a 3-piece ensuite and two closets, while the generous second bedroom includes a walk-in closet. All closets are outfitted with California Closet organizers. Additional highlights include a full-size washer/dryer combo in a large in-suite laundry room with extra storage, two above-ground side-by-side parking spaces, and excellent building amenities such as a party room, common BBQ area, bike racks, and visitor parking. Conveniently located for commuters to Hamilton, Burlington, Toronto, Kitchener, and Niagara. Move in and enjoy elegant, low-maintenance living in a welcoming, established community. (id:50976)
2 Bedroom
2 Bathroom
1,130 ft2
RE/MAX Escarpment Realty Inc.



