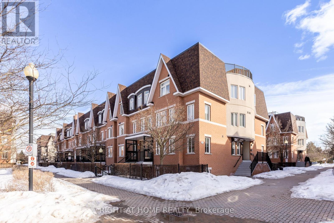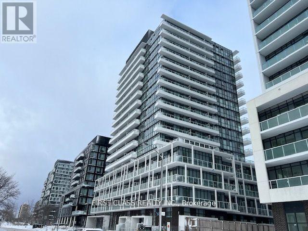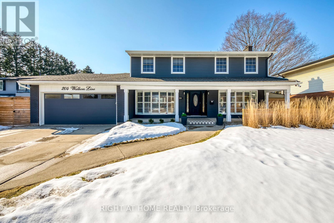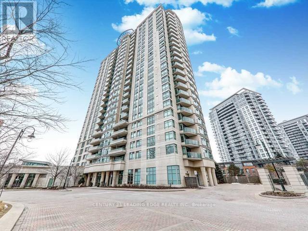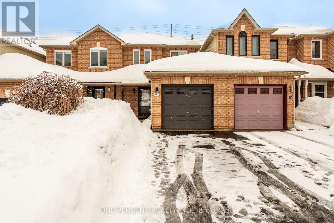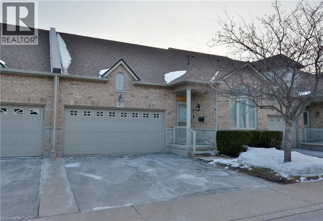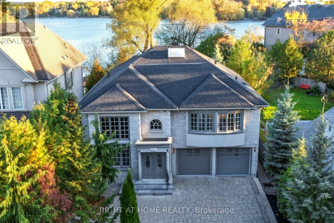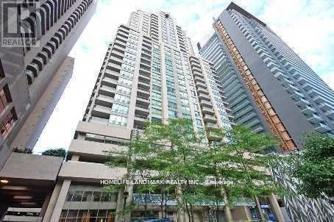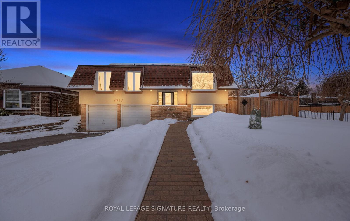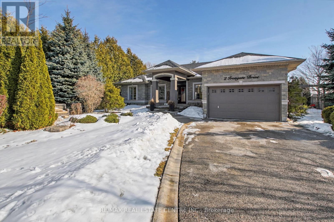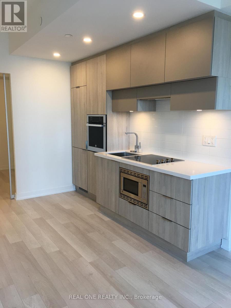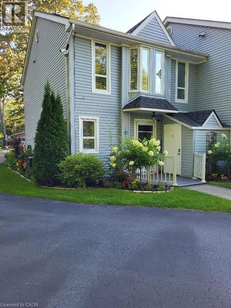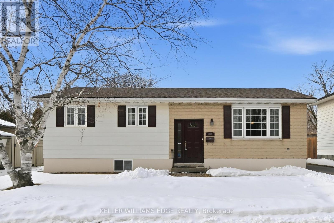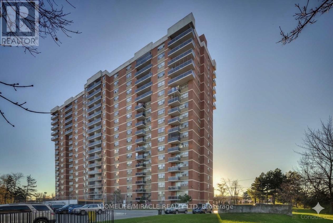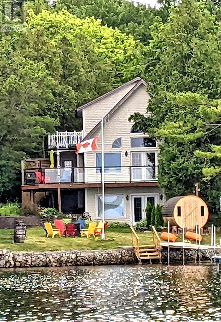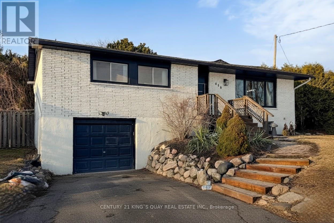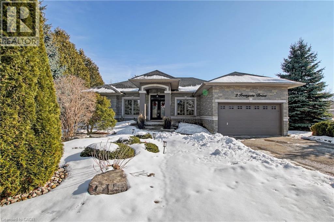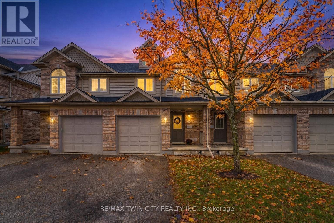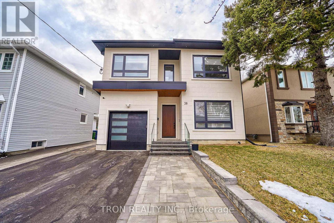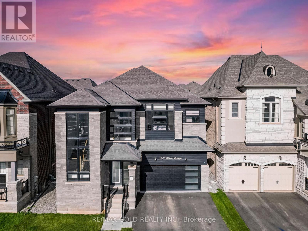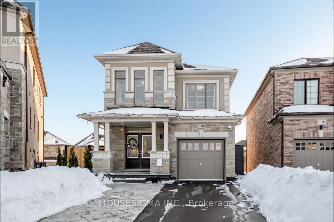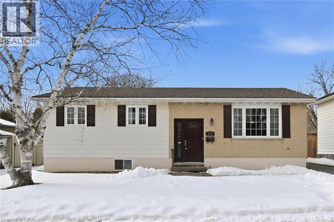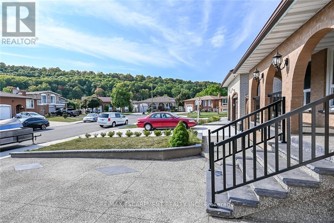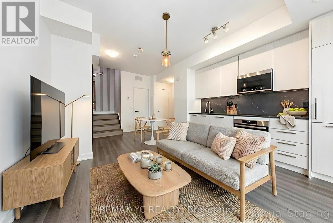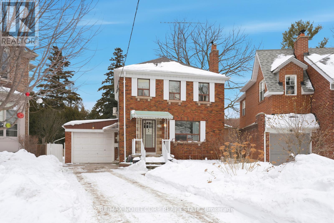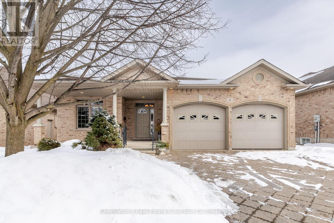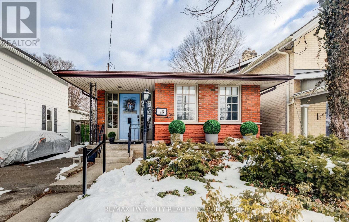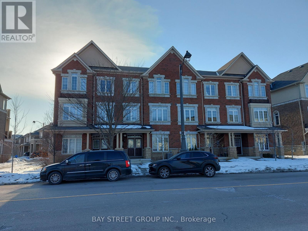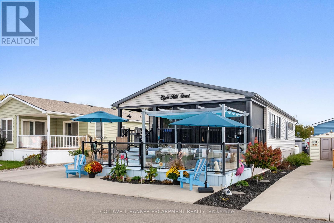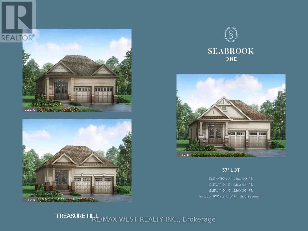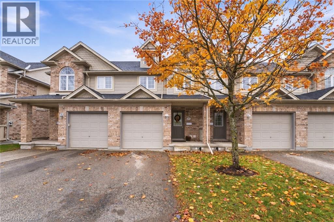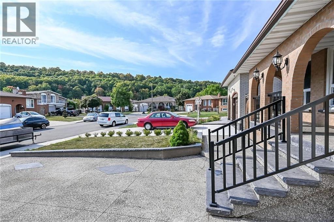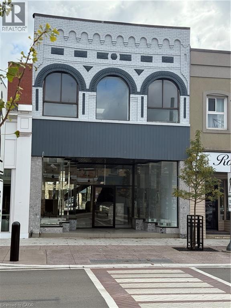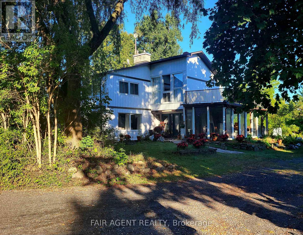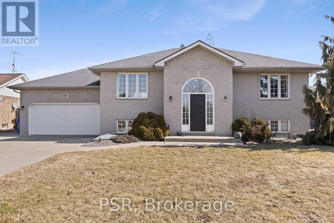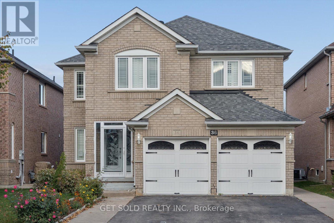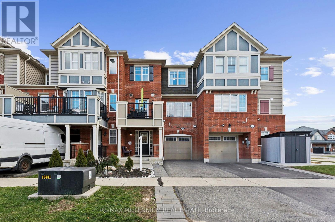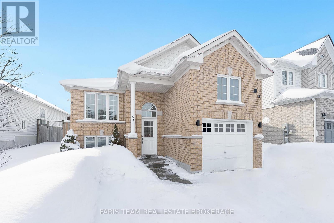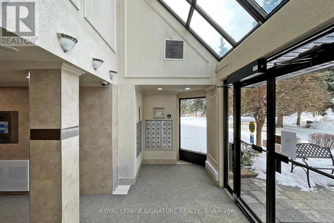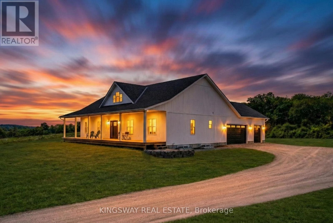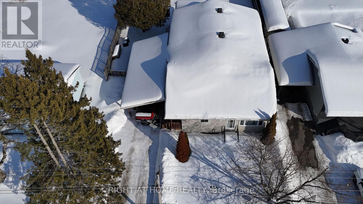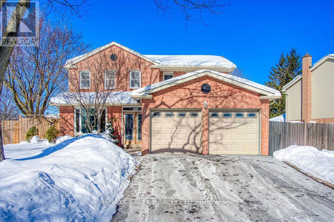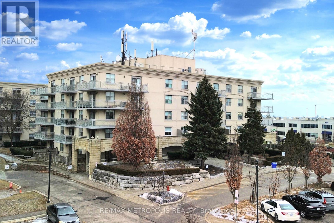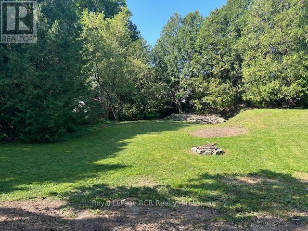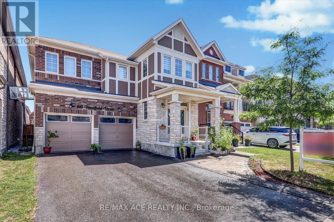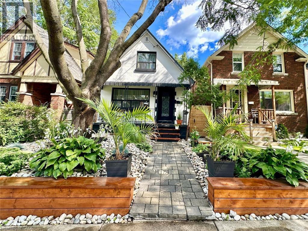109 - 1535 Diefenbaker Court
Pickering, Ontario
Discover the perfect blend of comfort and convenience in this charming, bright, and spacious 3-bedroom, 2-bath condo, ideally situated in a vibrant, family-friendly, and mature Pickering neighbourhood. Enjoy easy access to Highway 401, Pickering GO Station, Pickering Town Centre, Toronto, Pickering City Hall, the library and recreation centre, local parks, scenic ravines, coffee shops, grocery stores, banks, and Cineplex - with beautiful Frenchman's Bay just minutes away and within walking distance. Frenchman's Bay offers a wonderful waterfront lifestyle, perfect for swimming, jogging along the trails, and enjoying community events throughout the year including live music. Step inside to a bright, renovated, and highly functional kitchen that seamlessly connects to the dining area, featuring walk-out access to a private patio backing onto peaceful greenspace - perfect for entertaining or relaxing. The open-concept living room offers large windows overlooking the parkette and mature trees, creating a warm and inviting atmosphere. The spacious primary bedroom features an ensuite bathroom and oversized windows that fill the room with natural light. Two additional bedrooms provide flexible space for family, guests, a home office, or recreation. With no carpet throughout, this home offers easy maintenance and a clean, modern feel. It's an excellent opportunity for first-time buyers, downsizers, or investors seeking a well-connected and welcoming Pickering community. Low maintenance fees include water, building insurance, cable TV, home phone, high-speed internet, a Rogers premium package, and common grounds maintenance such as garbage pickup, landscaping, snow removal, cleaning of common elements, security guard services, and more -adding exceptional value and everyday convenience. (id:50976)
3 Bedroom
2 Bathroom
1,000 - 1,199 ft2
Royal LePage Signature Realty



