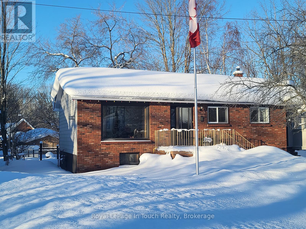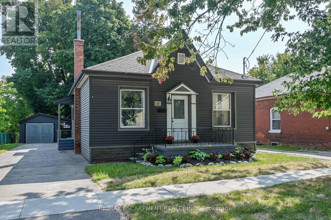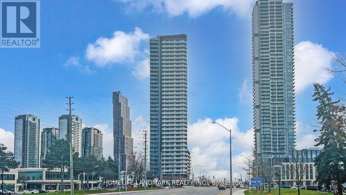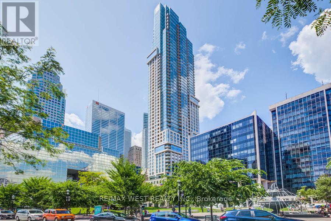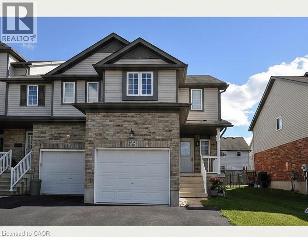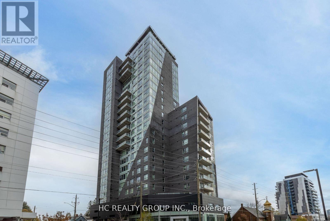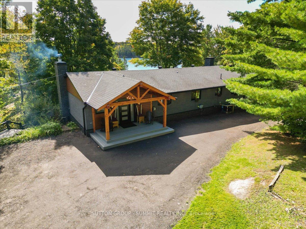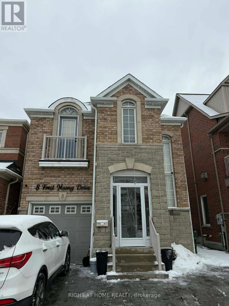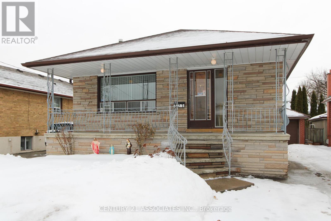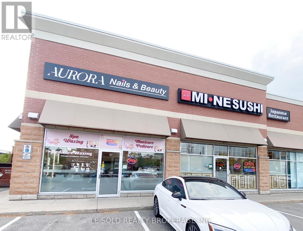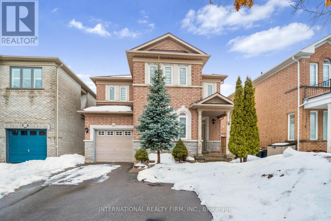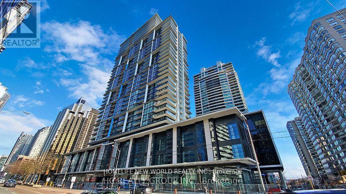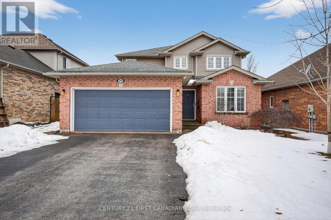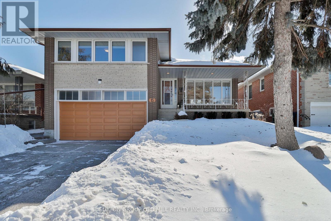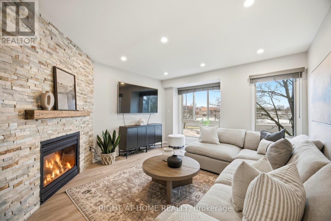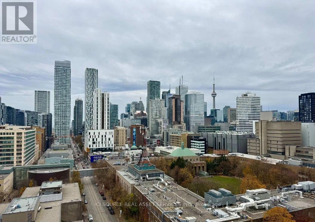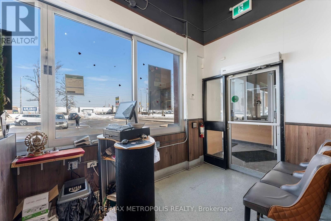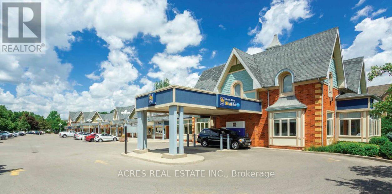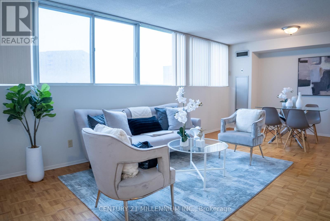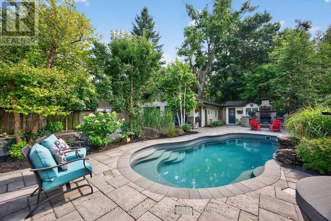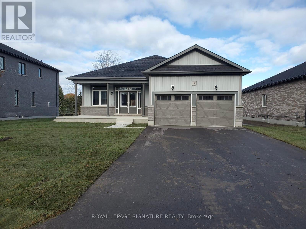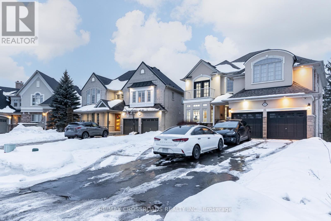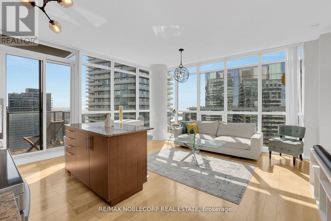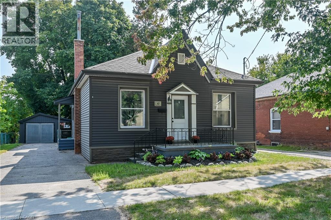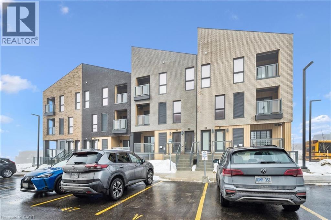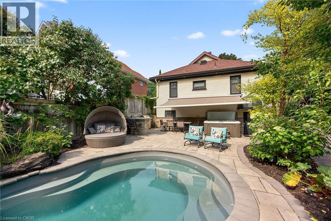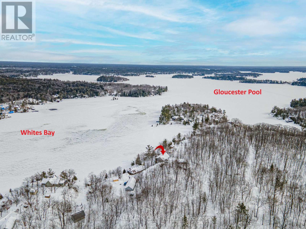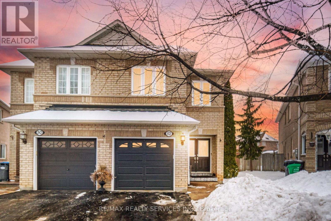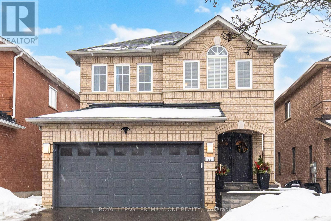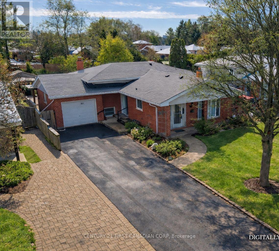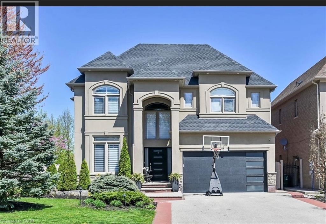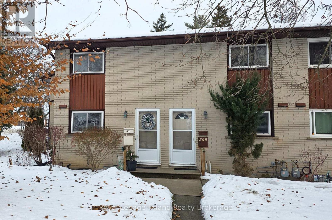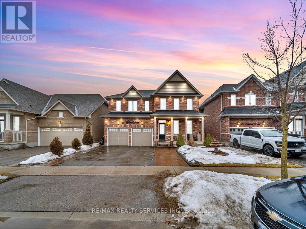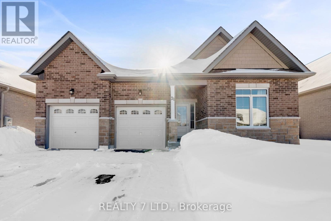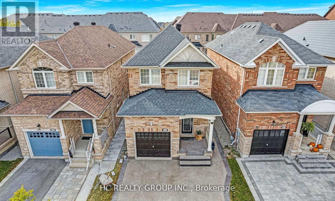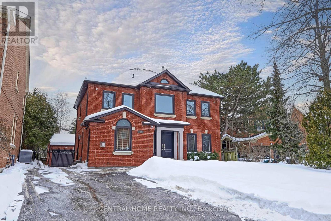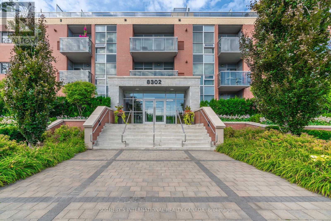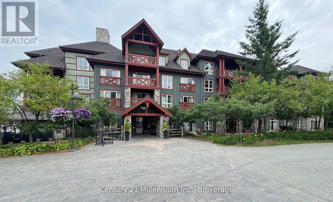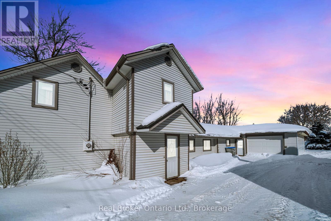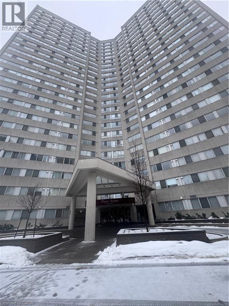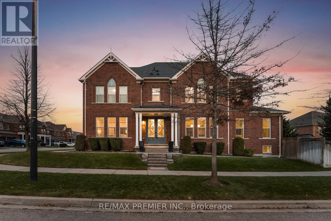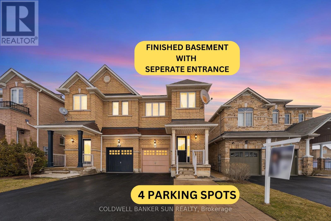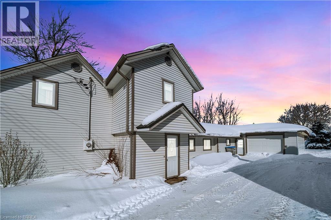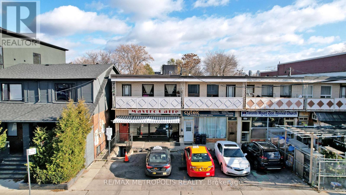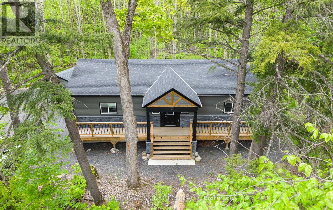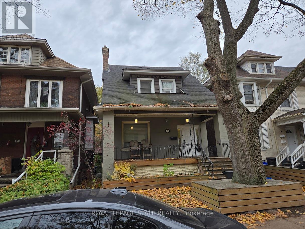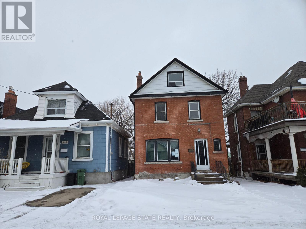108 Owen Street
Barrie, Ontario
In the heart of downtown Barrie, where tree lined streets meet the energy of vibrant city living, 108 Owen Street offers a rare blend of character, comfort, and modern elegance. Just a short drive to Kempenfelt Bay and the marina and only a five minute walk to Lake Simcoe, you can step into a lifestyle filled with boating, fishing, and peaceful waterfront strolls while still enjoying parks, shops, dining, and entertainment just moments from your door.Behind the gated entry, lush gardens and mature landscaping welcome you into a home designed for both connection and quiet retreat. The backyard is a true private oasis featuring an in ground pool, hot tub, outdoor shower, chef's outdoor kitchen, and a stunning stone fireplace that transforms summer evenings into unforgettable memories.The detached 31 x 24.5 ft double garage with workshop and its own 60 amp panel offers both functionality and opportunity, while generous parking easily accommodates a boat or trailer.Inside, sunlight pours across warm natural wood beam accents in the kitchen and living room, where a gas fireplace creates an inviting glow. The main floor offers a dedicated office, a spacious bedroom, a bathroom, and ample space for entertaining. Upstairs, the primary suite feels like a peaceful sanctuary complete with a steam shower, skylight, and tranquil night sky views.The walk out lower level is made for entertaining with a second bedroom, gas fireplace, wet bar, and projector TV, all with seamless access to the pool terrace. With 200 amp service, central vac, abundant storage, and a long list of thoughtful upgrades, this home is truly move in ready.108 Owen Street is more than a home. It is a place where every space feels intentional, where beauty meets comfort, and where your next chapter begins effortlessly. (id:50976)
4 Bedroom
3 Bathroom
1,100 - 1,500 ft2
Keller Williams Innovation Realty



