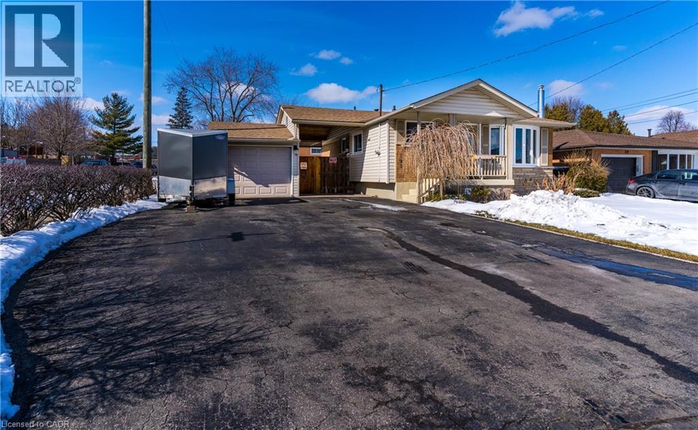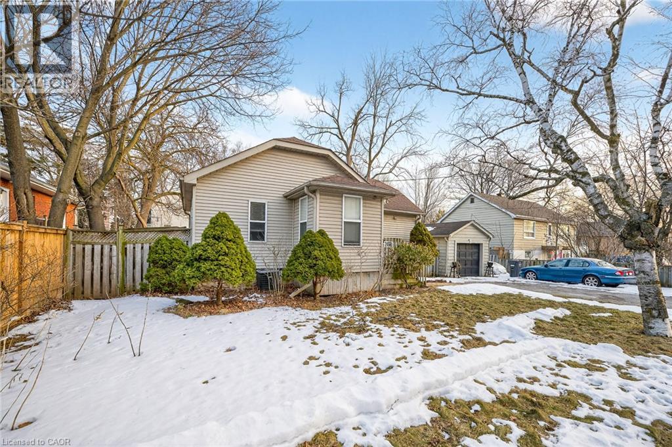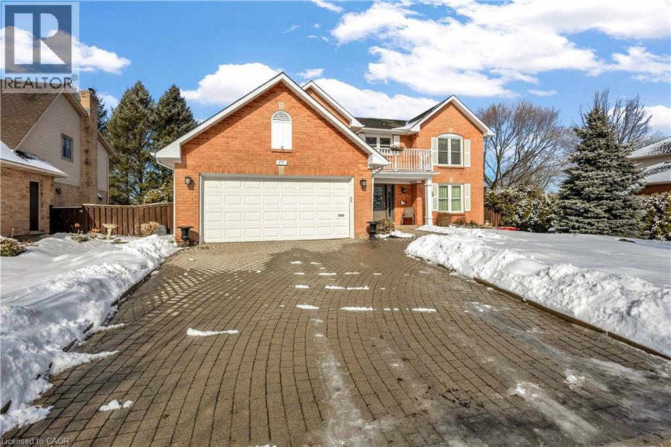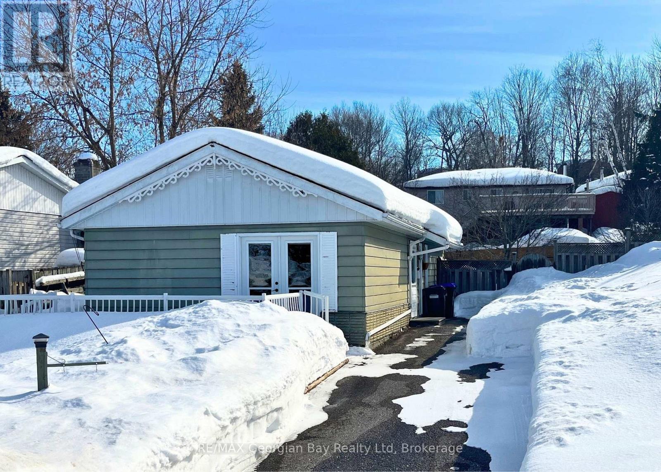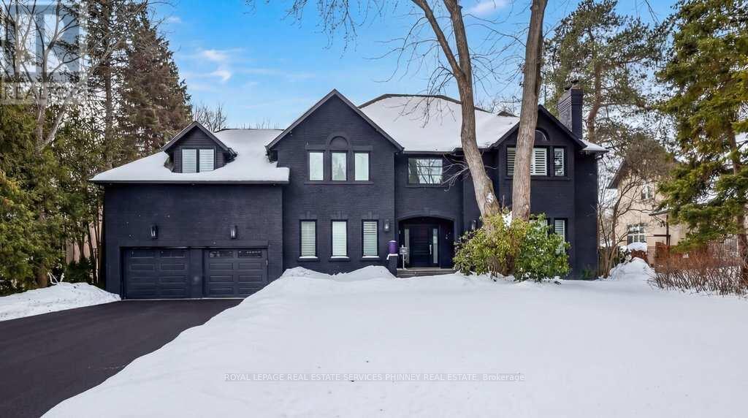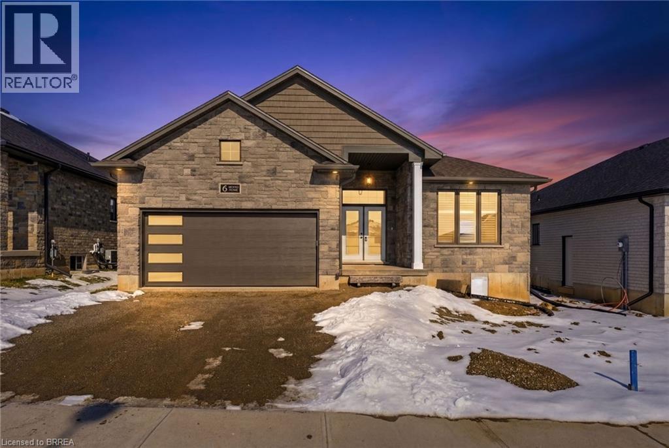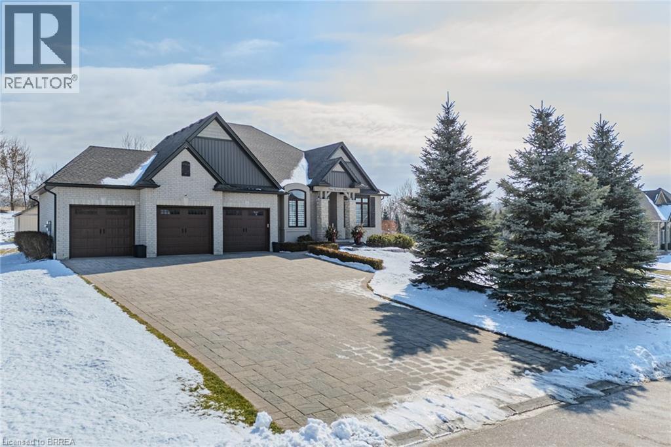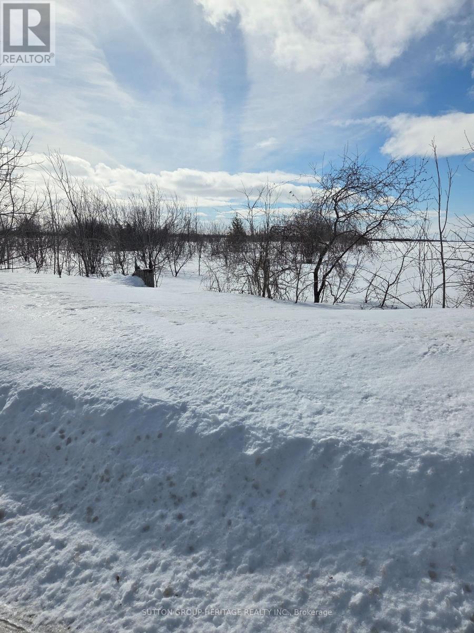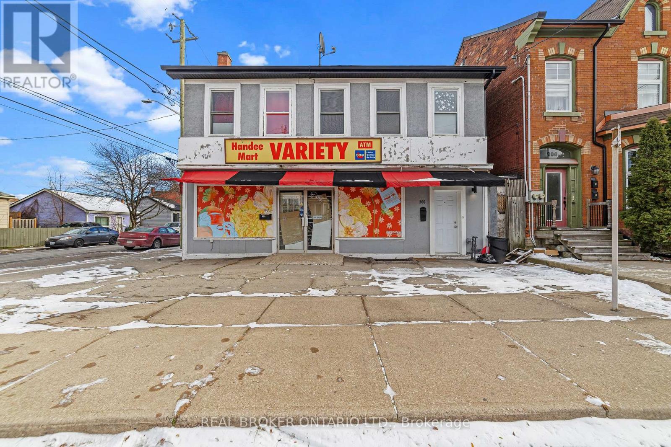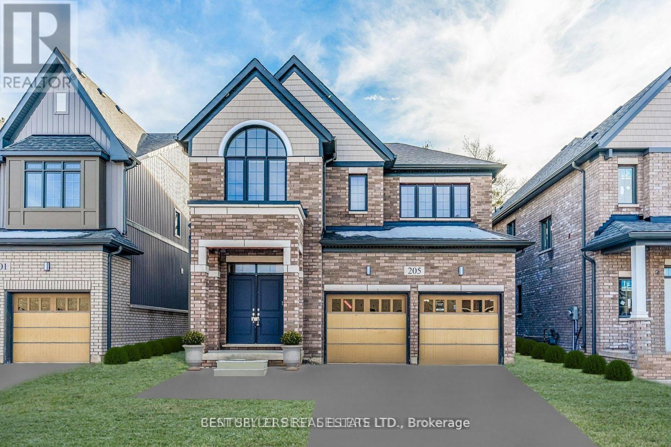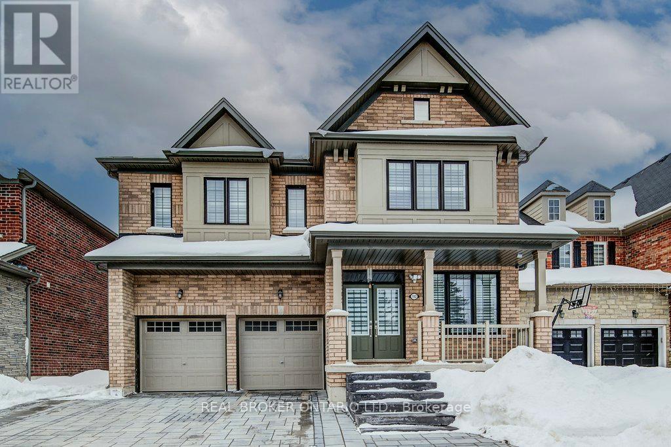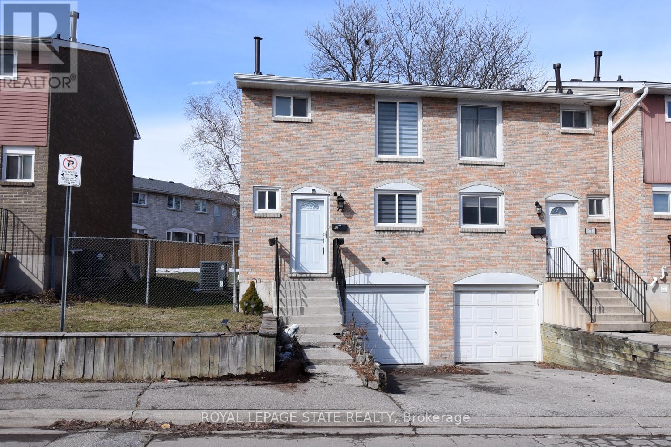192 Woolwich Street S
Woolwich, Ontario
Built by Empire Homes less than five years ago, this exceptional luxury residence showcases refined design, a thoughtful layout, and premium upgrades throughout. Completely carpet-free, the home features a sophisticated blend of porcelain tile and rich hardwood across the main floor, with premium LVP on the second level. The main living area is beautifully open, offering a seamless setting for everyday living and entertaining, anchored by a chef-inspired kitchen with quartz countertops, an upgraded 9-foot island, abundant cabinetry, and a spacious butler's pantry. The family room is both elegant and inviting, centred around a stunning electric fireplace with a granite surround, while the formal dining room makes a striking statement with its impressive coffered ceiling. Tasteful touches of wainscotting and picture frame moulding add depth, character, and timeless sophistication throughout. Designed for modern living, the home offers two dedicated office spaces and four generously sized bedrooms. The expansive primary suite is a true retreat, complete with a cozy sitting area, an oversized walk-in closet, and a spa-inspired ensuite featuring double sinks, standalone soaker tub, and a luxurious walk-in glass shower with rainfall head and body jets. A secondary bedroom enjoys its own private ensuite and walk-in closet, while the remaining two bedrooms are connected by a convenient Jack and Jill bathroom, making this home exceptionally well-suited for family living. California shutters are featured throughout, and the east-facing orientation fills the home with beautiful natural morning light. Situated on an impressive 136-ft deep lot, the stone-paved front and backyard offer striking curb appeal while significantly reducing the amount of grass to cut and maintain, creating a low-maintenance outdoor setting perfect for summer entertaining. Experience the perfect balance of luxury, comfort, and thoughtful design and begin your next chapter here!Private Remarks: (id:50976)
4 Bedroom
4 Bathroom
3,000 - 3,500 ft2
Real Broker Ontario Ltd.



