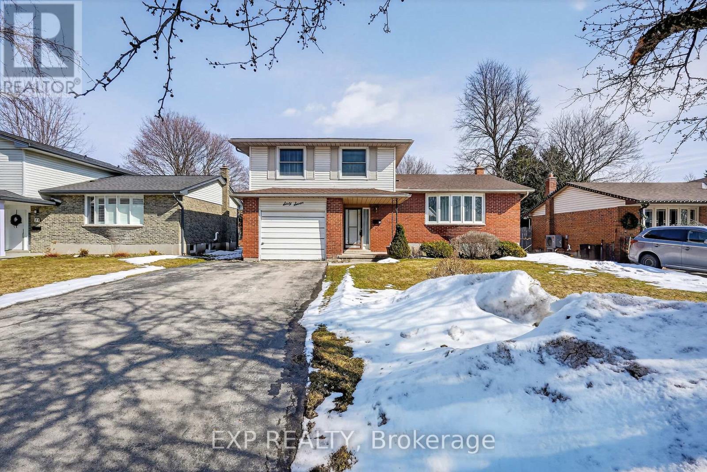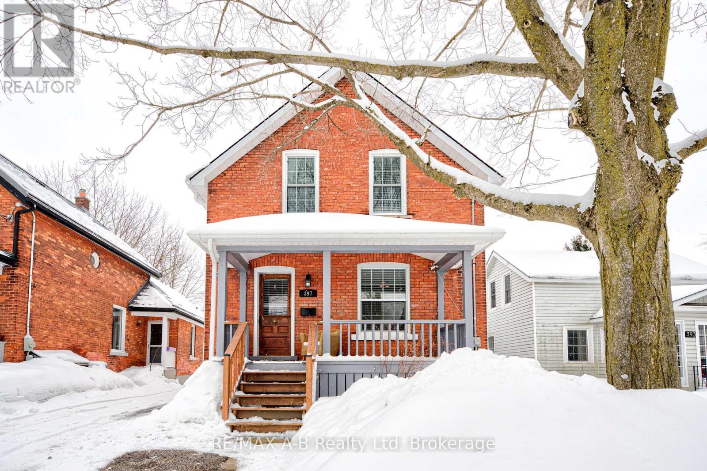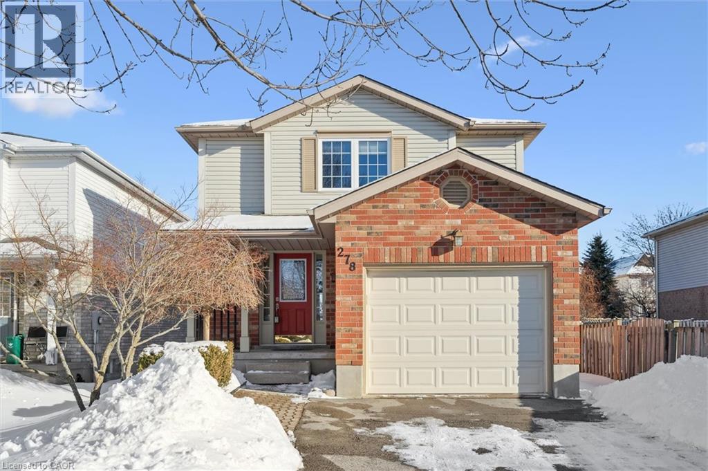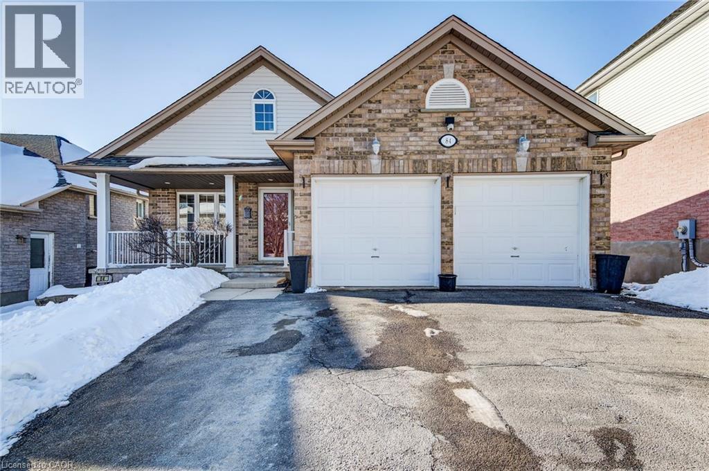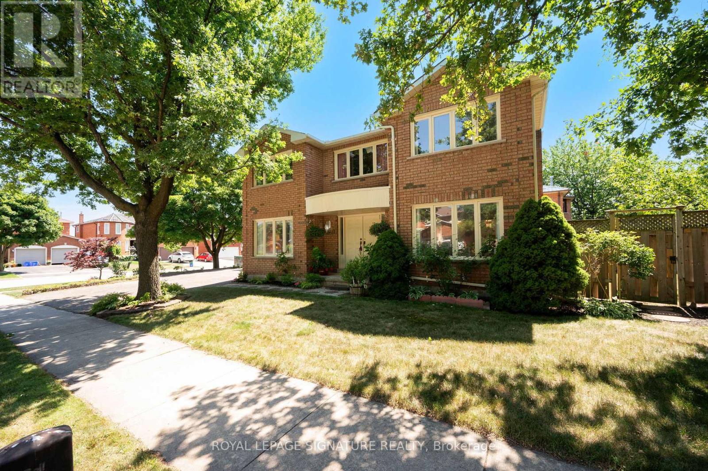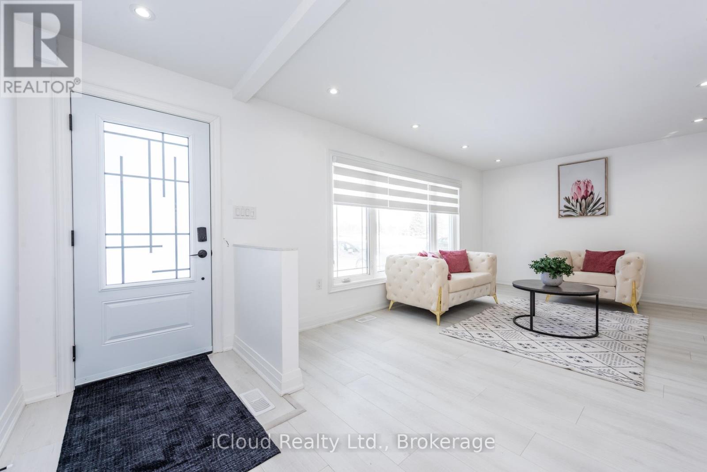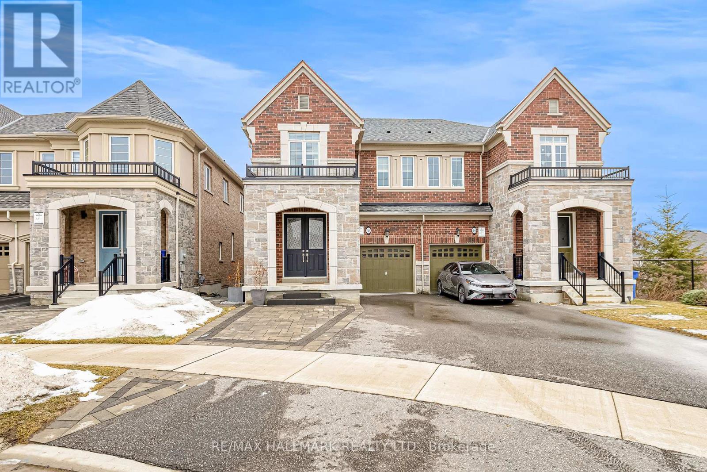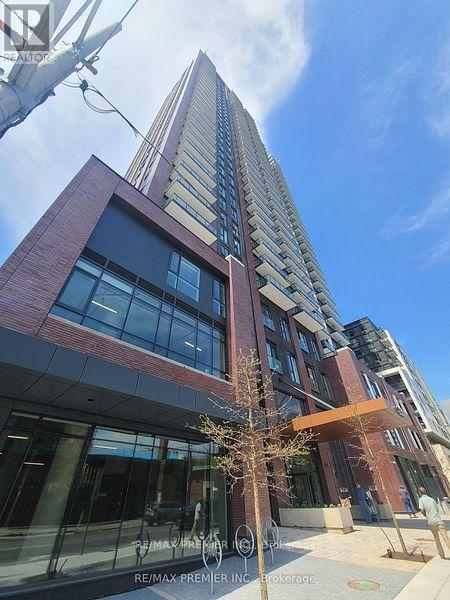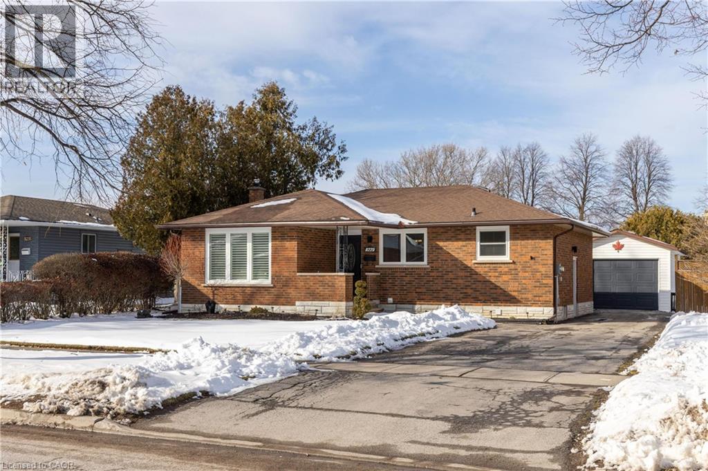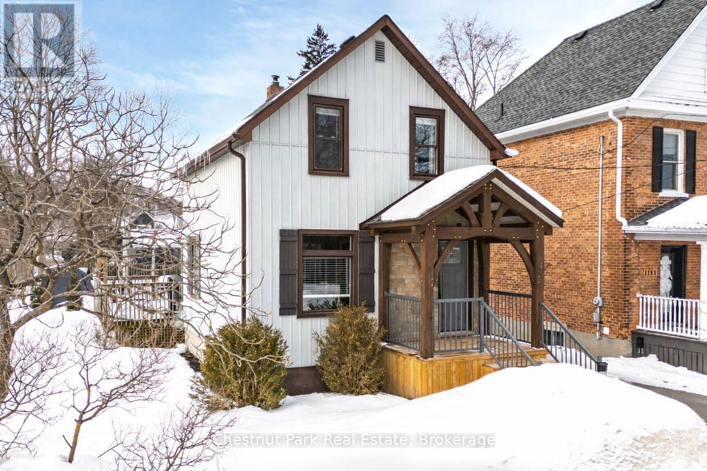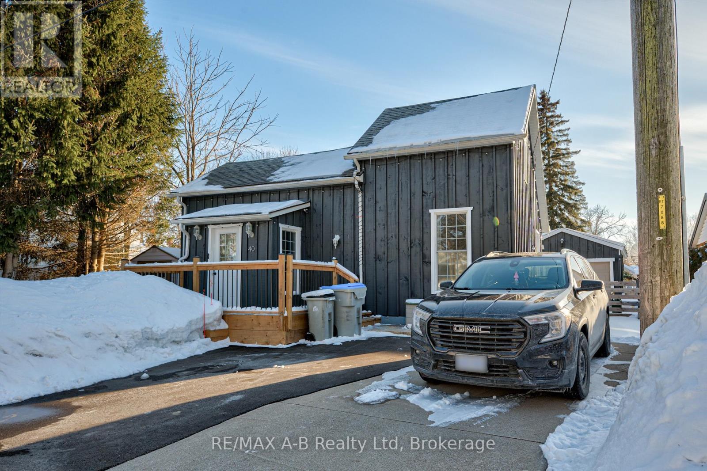38 Richard Boyd Drive
East Gwillimbury, Ontario
Rare Oversized Walkout Lot with Serene Wooded Views Welcome to this exceptional Rosehaven-built modern semi-detached home,ideally located in the prestigious Anchor Woods Master-Planned Community of Holland Landing. Situated on one of the large stand longest lots on the street, this property offer soutstanding privacy, generous outdoor space, and peaceful wooded views.The expansive walkout lot is enhanced with professionally installed interlock landscaping surrounding the backyard and side of the home-providing a beautiful,low-maintenance outdoor setting. A large oversized deck creates the perfect space for entertaining or relaxing while enjoying the tranquil natural scenery.This elegant two-storey residence features 4+1 spacious bedrooms and parking for four vehicles (three driveway + one garage). The fully finished walkout basement apartment offers excellent flexibility for in-laws,extended family, or rental income potential.The main level boasts 9-foot ceilings, a bright open-concept layout, and achef-inspired upgraded kitchen with quartz countertops,stainless steel appliances, and premium finishes throughout.The primary suite includes a large walk-in closet and a luxurious 5-piece ensuite.Enjoy the convenience of direct garage access and a thoughtfully designed layout ideal for modern family living.Located just minutes from Highways 404 &400, GO Station, public transit, parks, trails, Costco, and Upper Canada Mall, this home offers the perfect blend ofcomfort, convenience, and lifestyle.A truly rare opportunity featuring an oversized walkout lot, wooded views, interlock landscaping, and income potential.Not to be missed. (id:50976)
5 Bedroom
4 Bathroom
2,000 - 2,500 ft2
RE/MAX Hallmark Realty Ltd.



