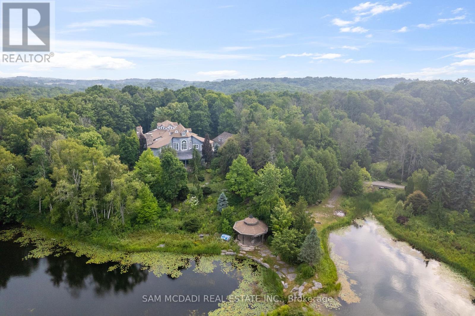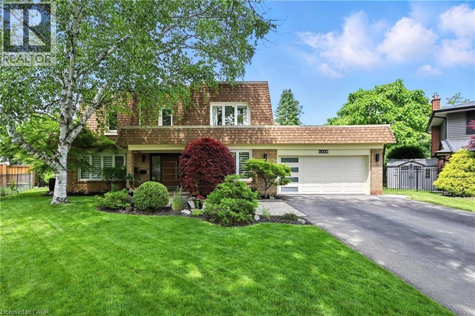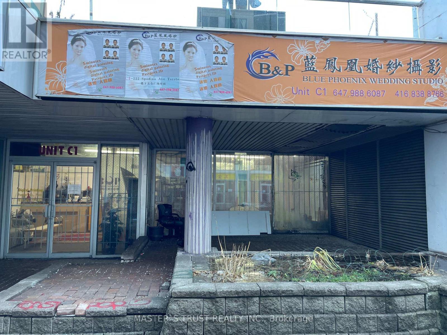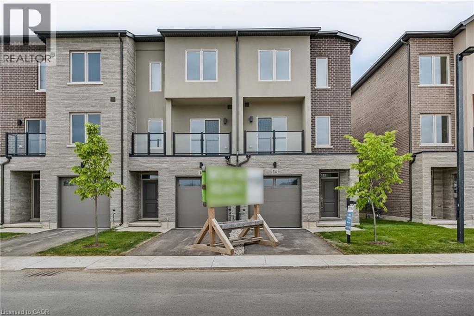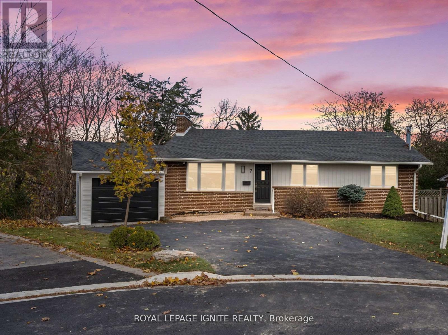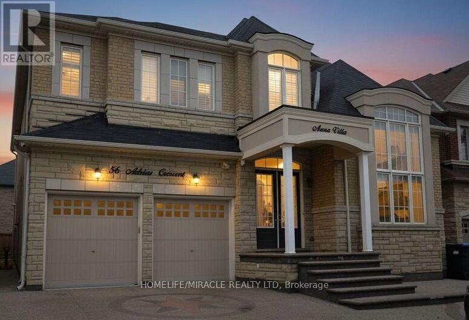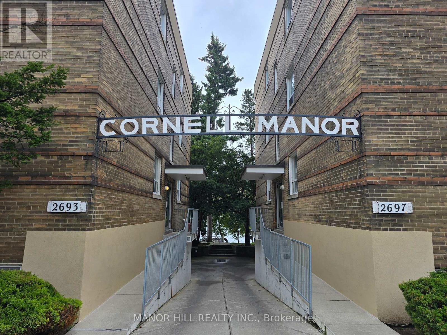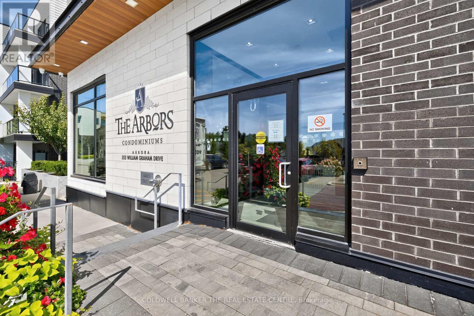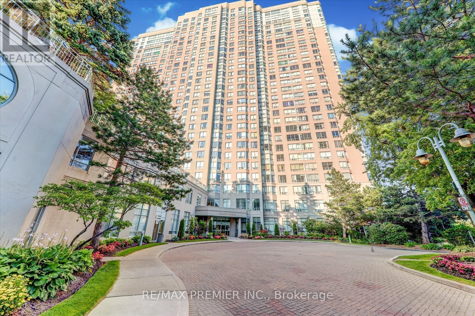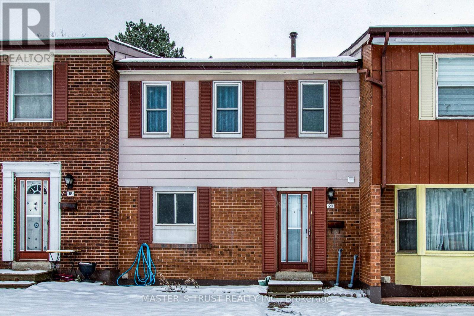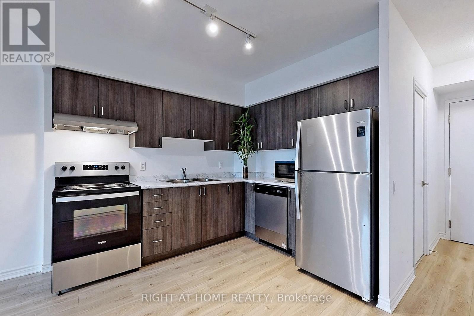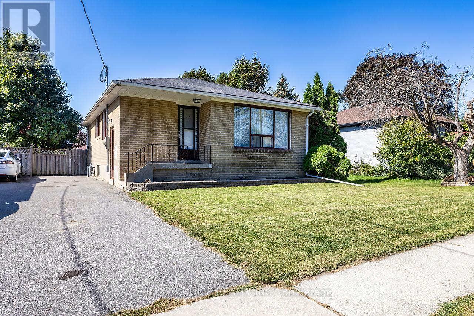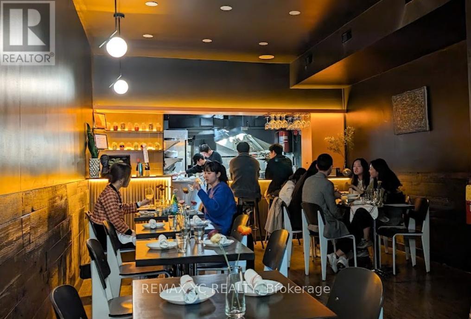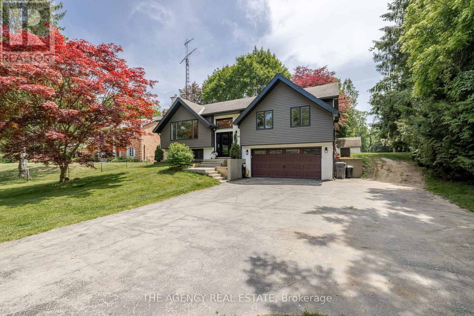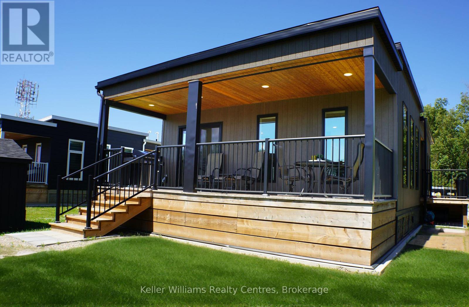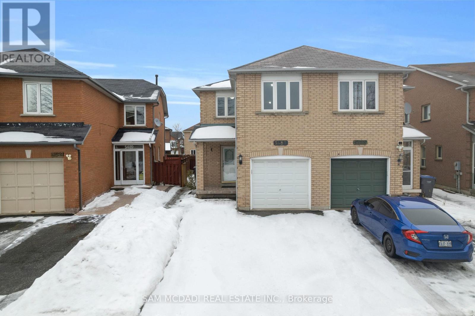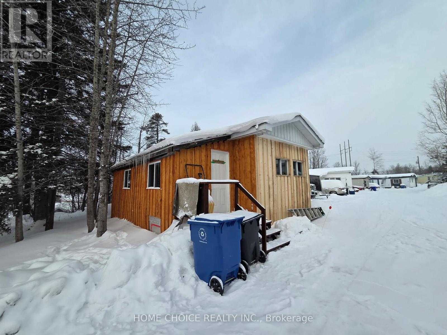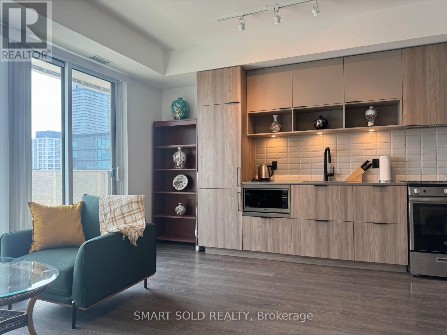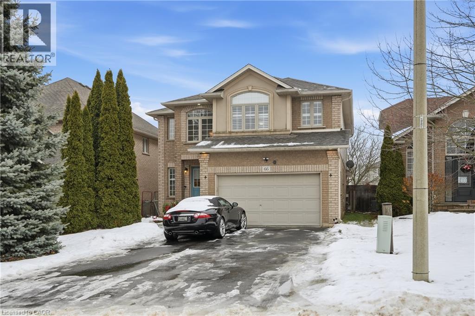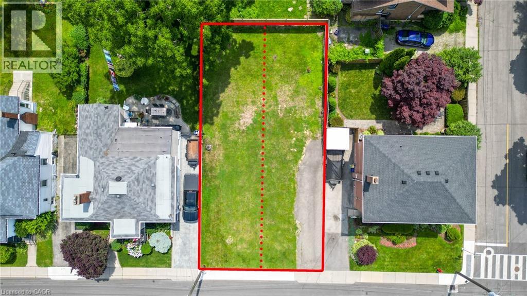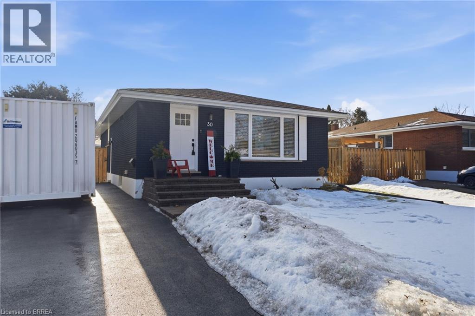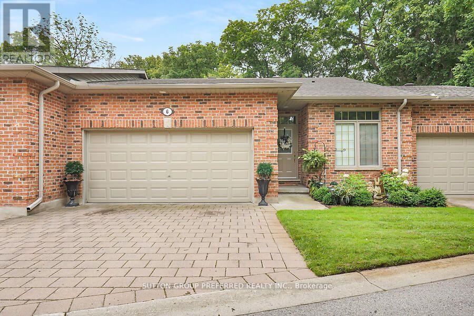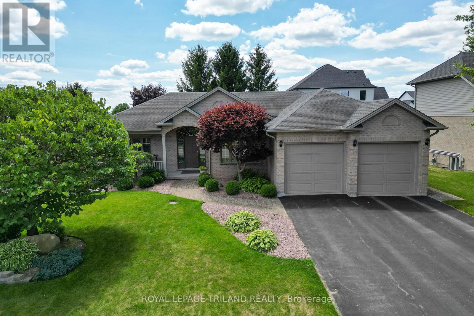5487 Cosmic Crescent
Mississauga, Ontario
Welcome to 5487 Cosmic Crescent, an updated 3+2 bedroom, 3.5 bathroom semi-detached home with a LEGAL BASEMENT APARTMENT. This well-maintained property offers an ideal layout for families and excellent income potential. The main floor features a bright open-concept design with pot lights throughout and a combination of hardwood flooring and tile in high-traffic areas. The modern kitchen is equipped with stainless steel appliances, quartz countertops, a stylish backsplash, breakfast bar, and undermount sink. The kitchen opens to the dining and living areas complete with hardwood floors and a walk-out to the backyard. The main level also includes a convenient powder room, laundry closet, and additional storage. Upstairs, you'll find three generously sized bedrooms, including a primary bedroom with a 4-piece ensuite and a 5-piece main bathroom shared by the remaining two bedrooms. The legal basement apartment features a separate side entrance, a large kitchen with quartz countertops, backsplash, and undermount sink, pot lights, two bedrooms, a 3-piece bathroom, and a separate laundry room. This space is ideal for rental income or extended family living and offers an excellent opportunity to supplement mortgage payments. Additional highlights include two separate laundry areas, a 3-car driveway, and a spacious backyard. Conveniently located near schools, parks, shopping, restaurants, and recreational facilities, just 10 minutes to both Heartland Town Centre and Square One, with quick access to Highways 401, 403 and 410 and the upcoming Hurontario LRT. Freshly painted and move-in ready, this is a rare opportunity to own a versatile home in a highly sought-after Mississauga neighbourhood, offering comfort, convenience, and potential income all in one. (id:50976)
5 Bedroom
4 Bathroom
1,500 - 2,000 ft2
Sam Mcdadi Real Estate Inc.



